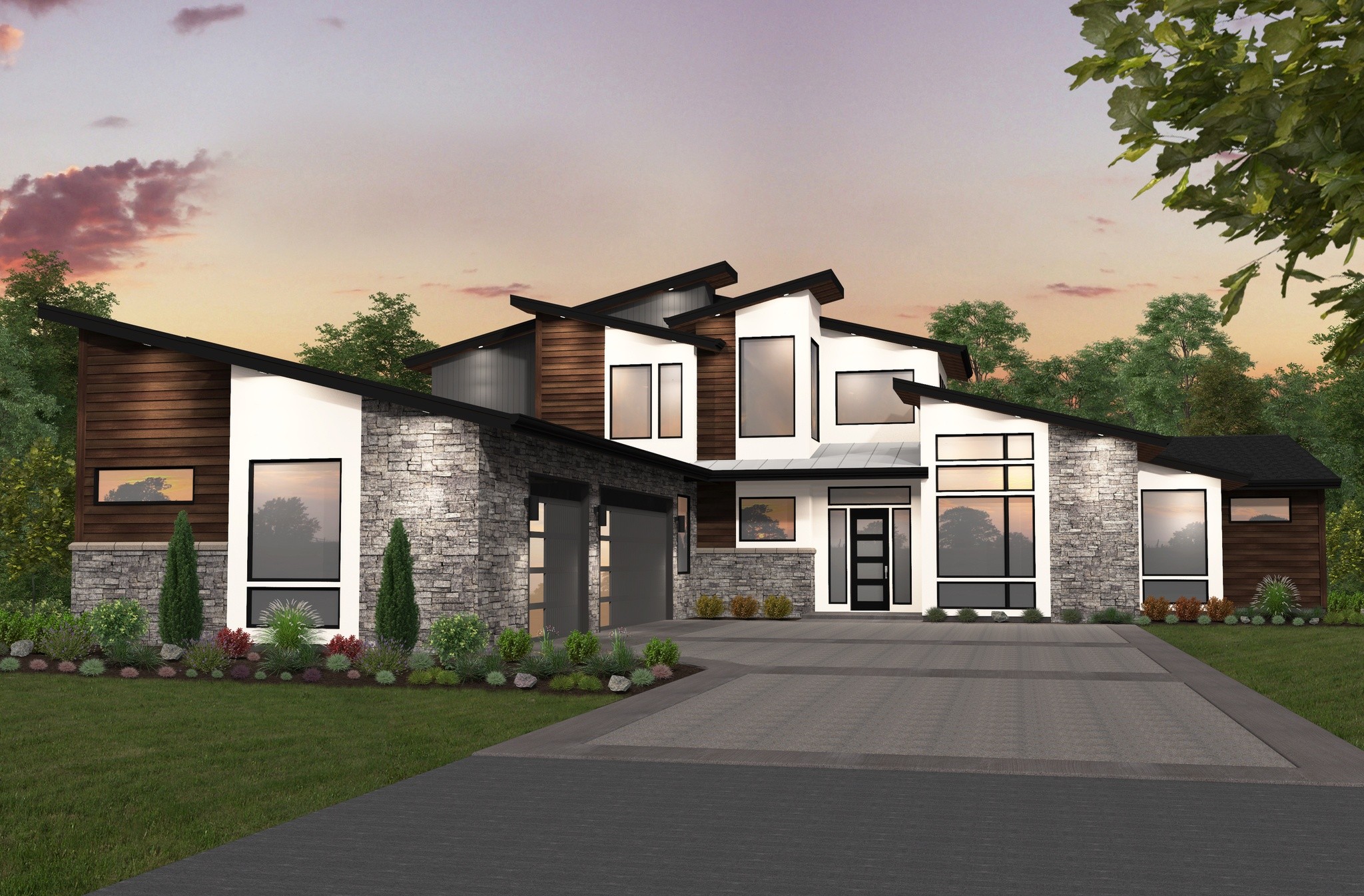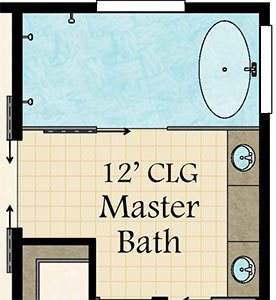Lucy – Grand Rustic Farmhouse Home Design – MF-3313
MF-3313
Bright and Luxurious Modern Farm House
In this latest in our line of rustic yet modern farm house designs, we’ve packed tons of features, flexibility, and freedom. You’ll arrive to a cozy covered porch ahead and a large three car garage on your left. Entering through the foyer, you’ll see a formal dining room on your left which benefits from the front facing bank of windows.
Straight ahead you’ll find yourself in the grand central living space. The great room includes a vaulted ceiling, ample built-in storage, and a large fireplace. The nook and the kitchen are never too far away. The kitchen includes an expansive island that houses the sink and dishwasher, as well as a large counter behind with plenty of cabinet space.
The casual dining nook opens up to the outdoor living room, which itself sprawls all the way across to the master suite. Spanning the hallway from the kitchen to the dining room is a lovely butler’s pantry that includes more cabinet space and a small sink for additional food prep. Moving to the right side of the main floor, you’ll see the deluxe master suite as well as a comfortable vaulted study placed at the front of the home.
The master suite is truly special. This space is very private thanks to the long hallway separating it from the rest of the home as well as the strategic placement of the other bedrooms on the opposite side of the upper floor. The bedroom gets plenty of natural light from the windows on two exterior walls. Looking at the bathroom, you’ll notice his and hers sinks, a separate standalone bathtub, a large shower, a private toilet, and a roomy walk in closet.
Upstairs are three additional bedrooms, a full bathroom, a second utility closet, and a flexible bonus room big enough for anything you can throw at it. Rounding out the home is a large utility room just off the sprawling shop/storage space attached to the garage. This is a special modern farm house and we are very proud to present it to you.
Our business is rooted in collaboration, reflecting our commitment to partnering with customers in co-designing a space that is a reflection of their unique preferences and requirements. Explore our varied collection of customizable home plans and unleash your creative potential. If the prospect of customizing a design ignites your interest, don’t hesitate to get in touch. Through our efforts, we can craft not only an impressive home but also a cozy living space tailored to your specific vision.


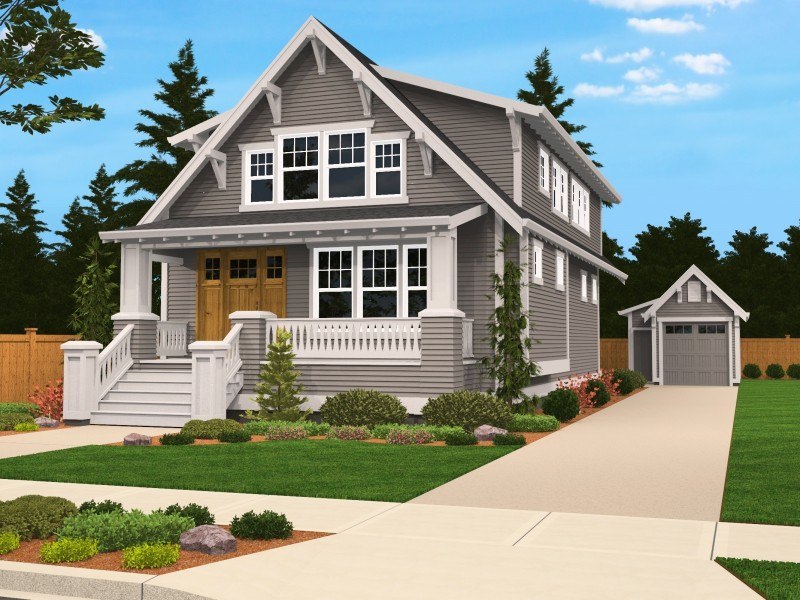

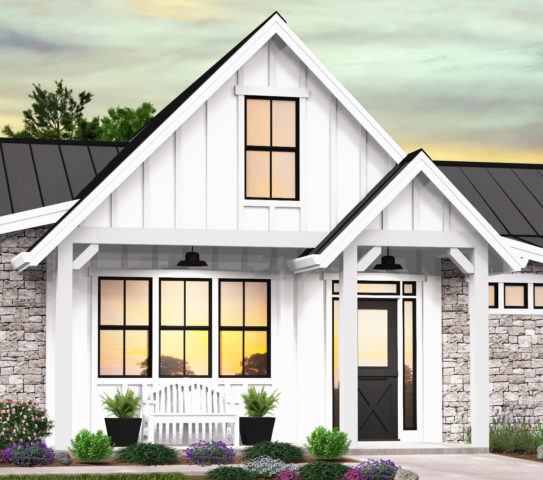 This beautiful one story farmhouse has so many luxury appointments packed into a home just over 2000 square feet. Enter the home and find yourself in a lovely foyer that, by way of a pocket door, offers quick and easy access to the stunning kitchen. This door allows you to control on a whim how connected you want the entrance of your home to feel.
This beautiful one story farmhouse has so many luxury appointments packed into a home just over 2000 square feet. Enter the home and find yourself in a lovely foyer that, by way of a pocket door, offers quick and easy access to the stunning kitchen. This door allows you to control on a whim how connected you want the entrance of your home to feel.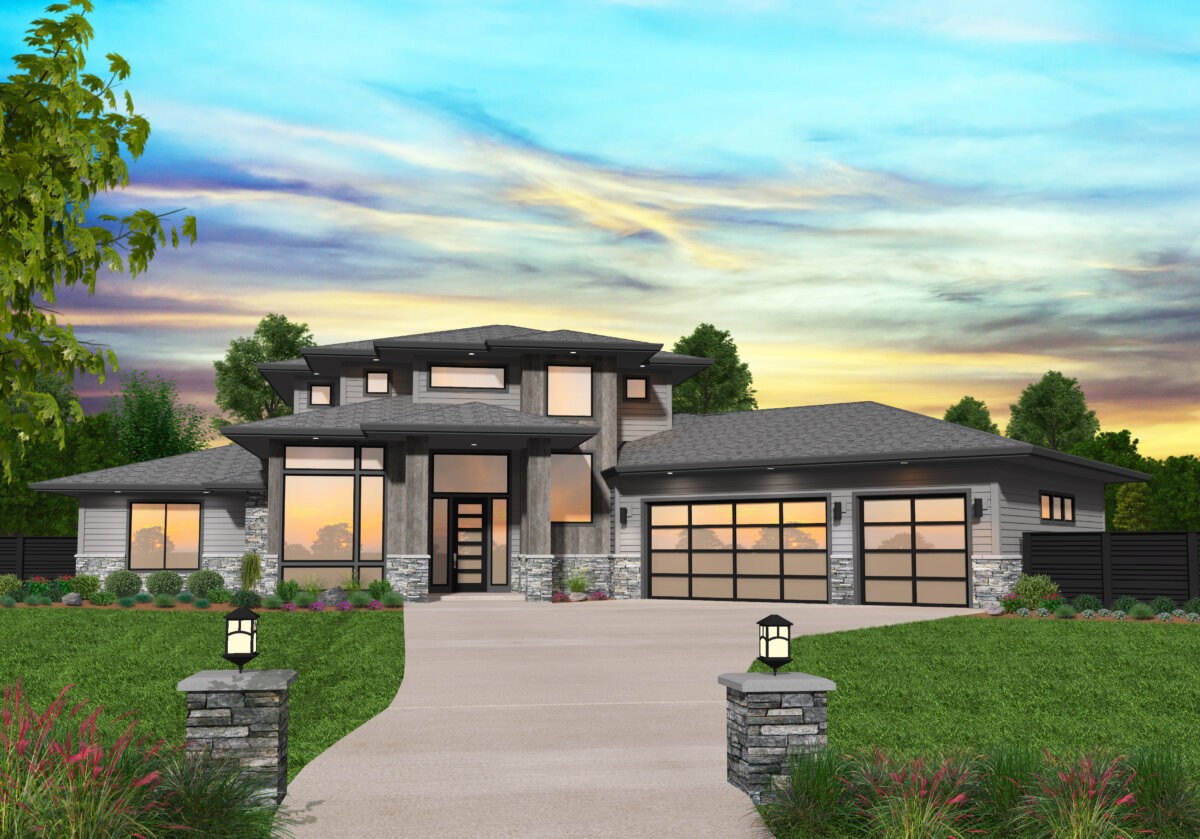
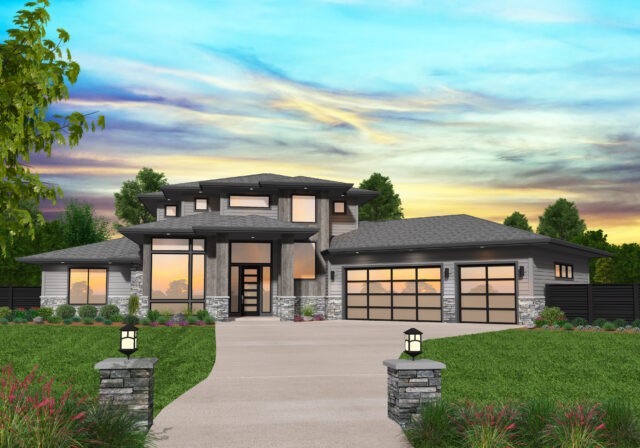 This Modern Prairie Style House plan is a multi-generational home ready for anything that you can throw at it. After entering through the grand two story foyer, you will arrive at the two story great room. Here you will find a fireplace, folding doors to the outdoor living room, and open access to the kitchen and dining room. The kitchen features a large central island with loads of counter/prep space. At the corner of the kitchen is a walk-in pantry with a pass-through access to the utility room. The
This Modern Prairie Style House plan is a multi-generational home ready for anything that you can throw at it. After entering through the grand two story foyer, you will arrive at the two story great room. Here you will find a fireplace, folding doors to the outdoor living room, and open access to the kitchen and dining room. The kitchen features a large central island with loads of counter/prep space. At the corner of the kitchen is a walk-in pantry with a pass-through access to the utility room. The 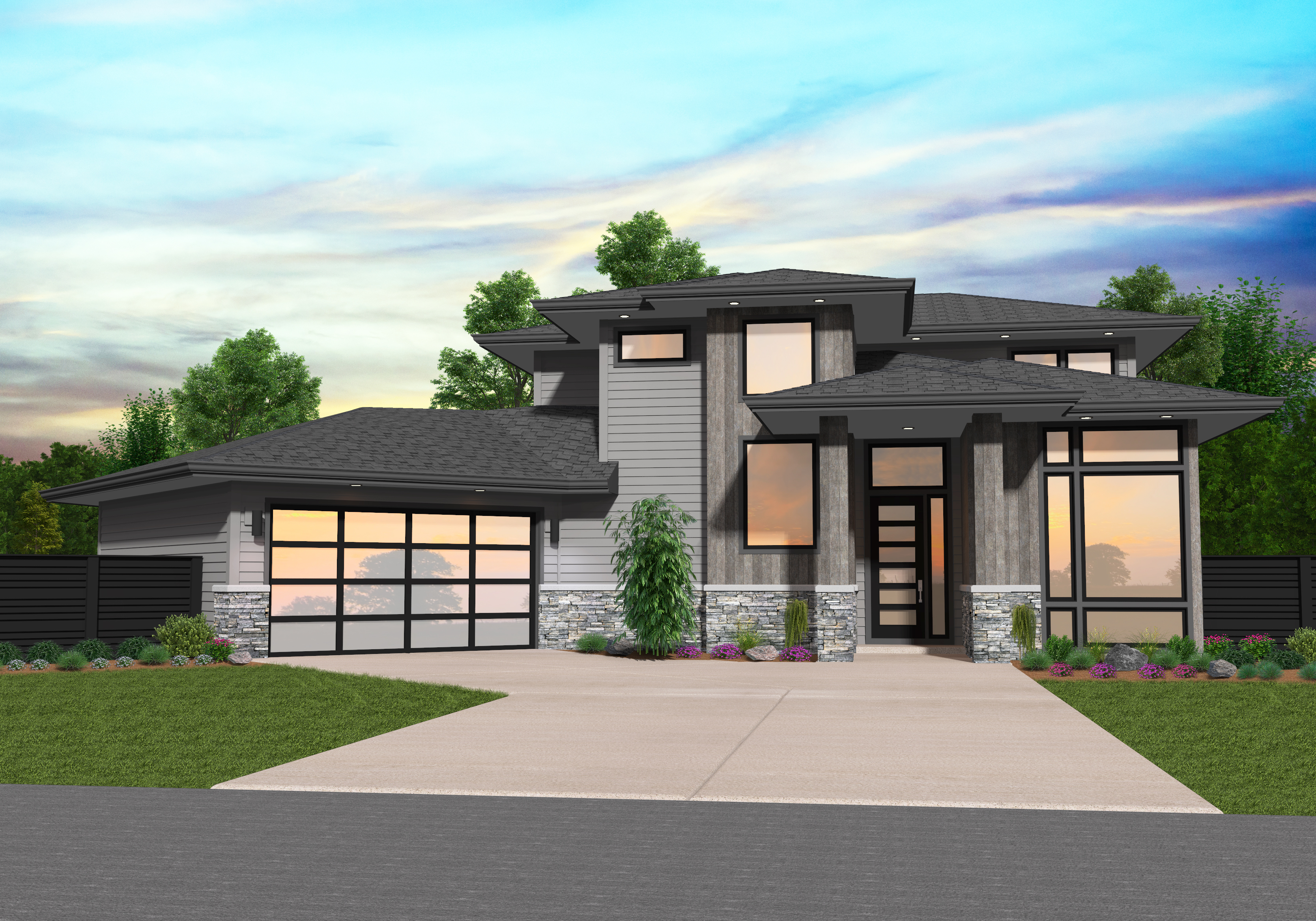

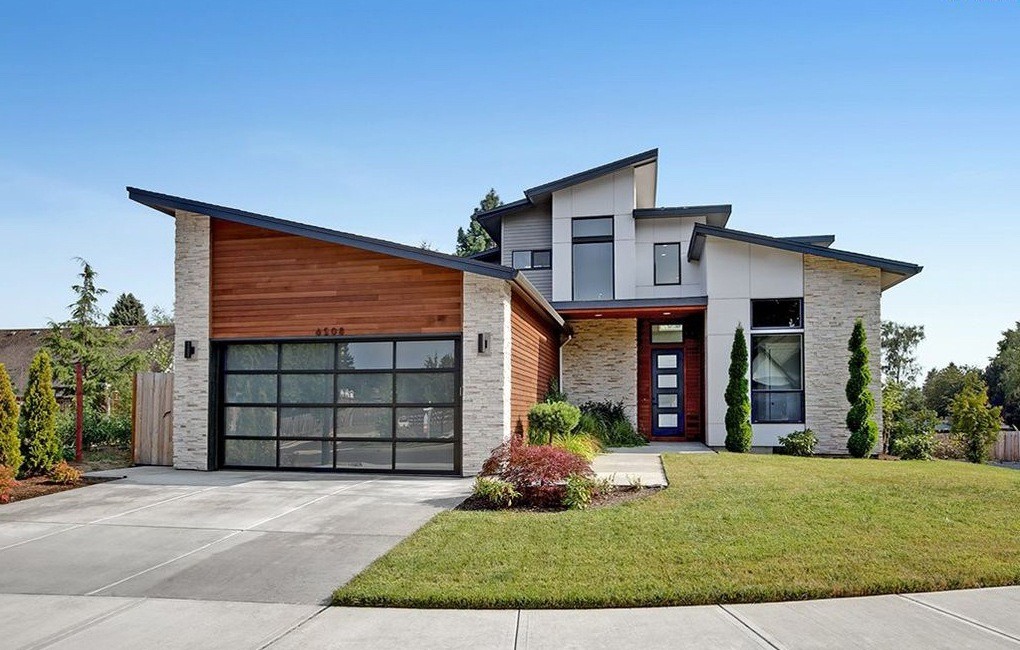
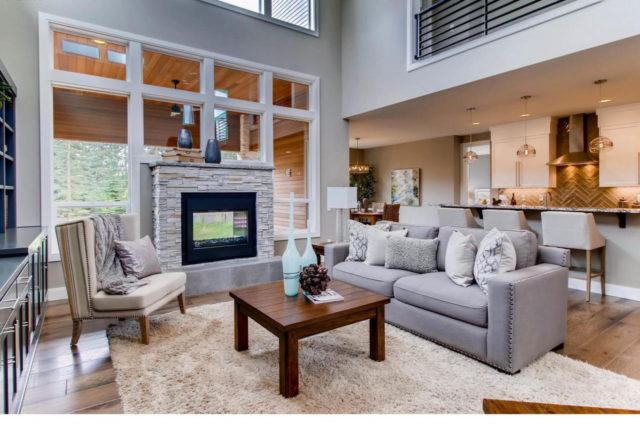 A Modern House Plan that is a gorgeous three stories with plenty of light. The Corbin 3 is a truly remarkable modern house with a unique and ultimately livable floor plan. Setting foot in this home you can feel just how special it truly is.
A Modern House Plan that is a gorgeous three stories with plenty of light. The Corbin 3 is a truly remarkable modern house with a unique and ultimately livable floor plan. Setting foot in this home you can feel just how special it truly is.
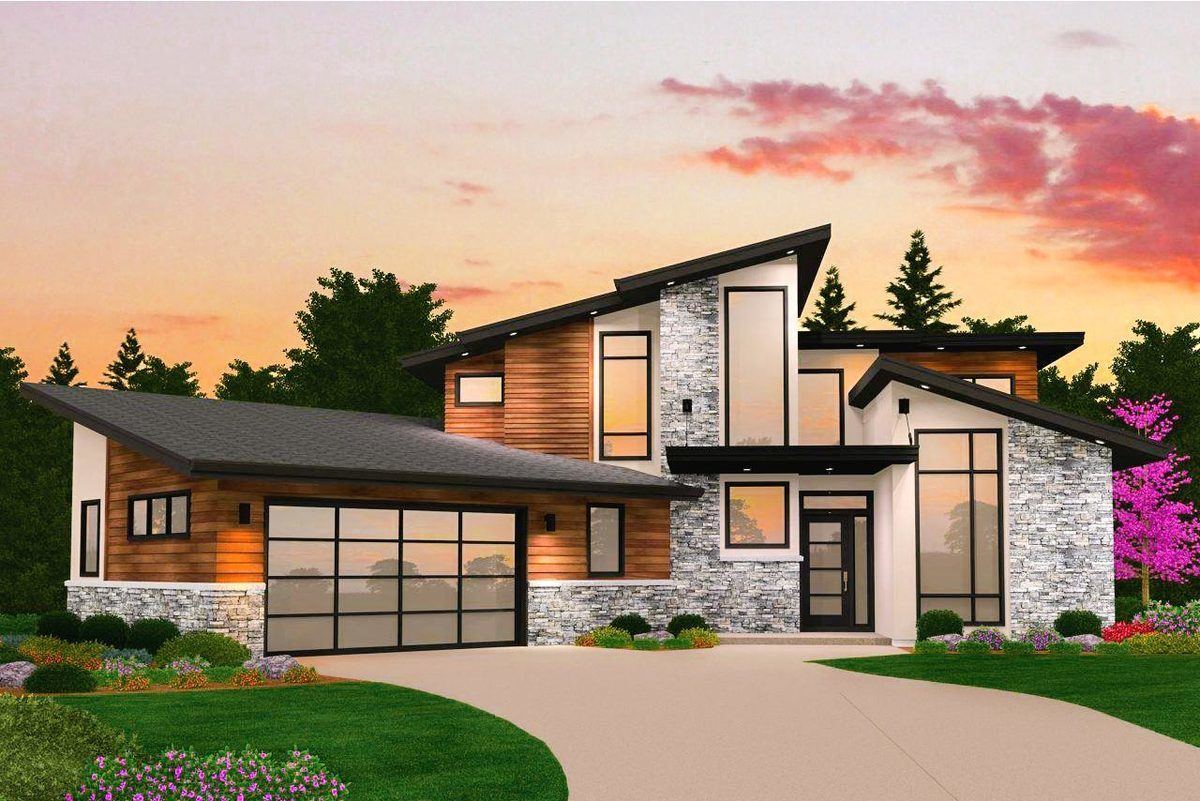
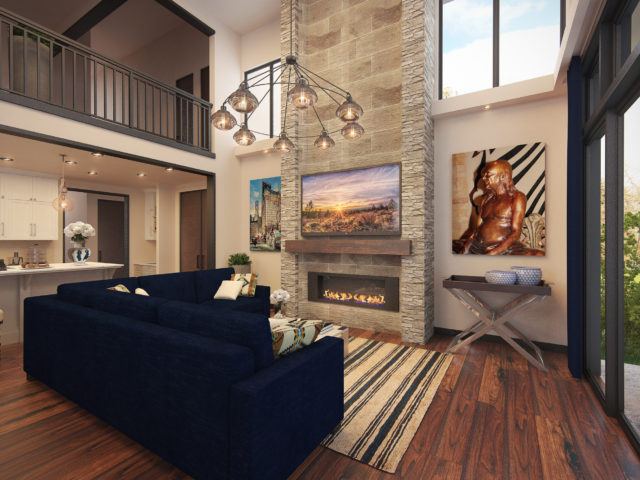 This three-story modern house plan is perfect for those seeking a modern empty nester house plan. Exciting, cutting edge
This three-story modern house plan is perfect for those seeking a modern empty nester house plan. Exciting, cutting edge 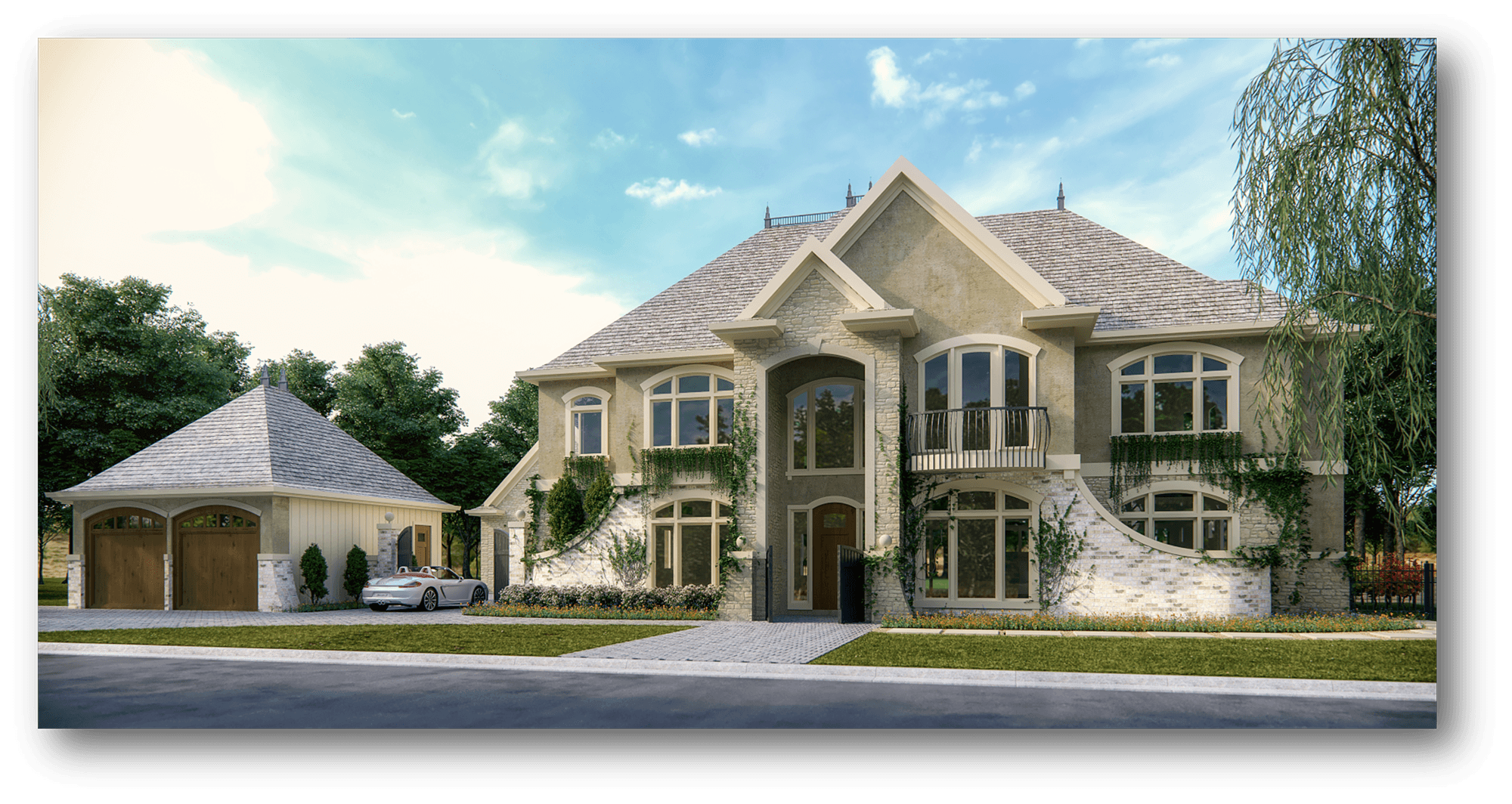
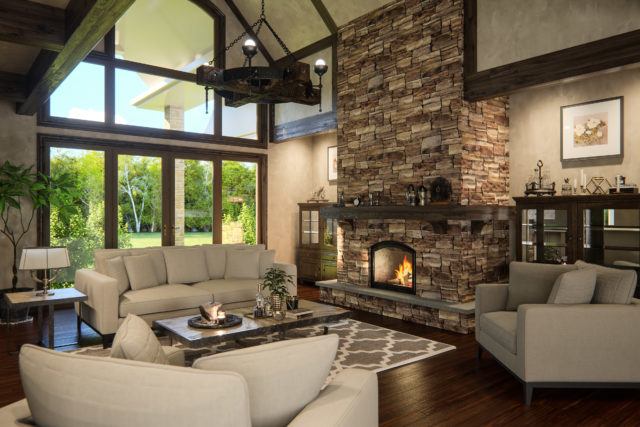 A Stunning Custom French Country House Plan with All Kinds of Surprises
A Stunning Custom French Country House Plan with All Kinds of Surprises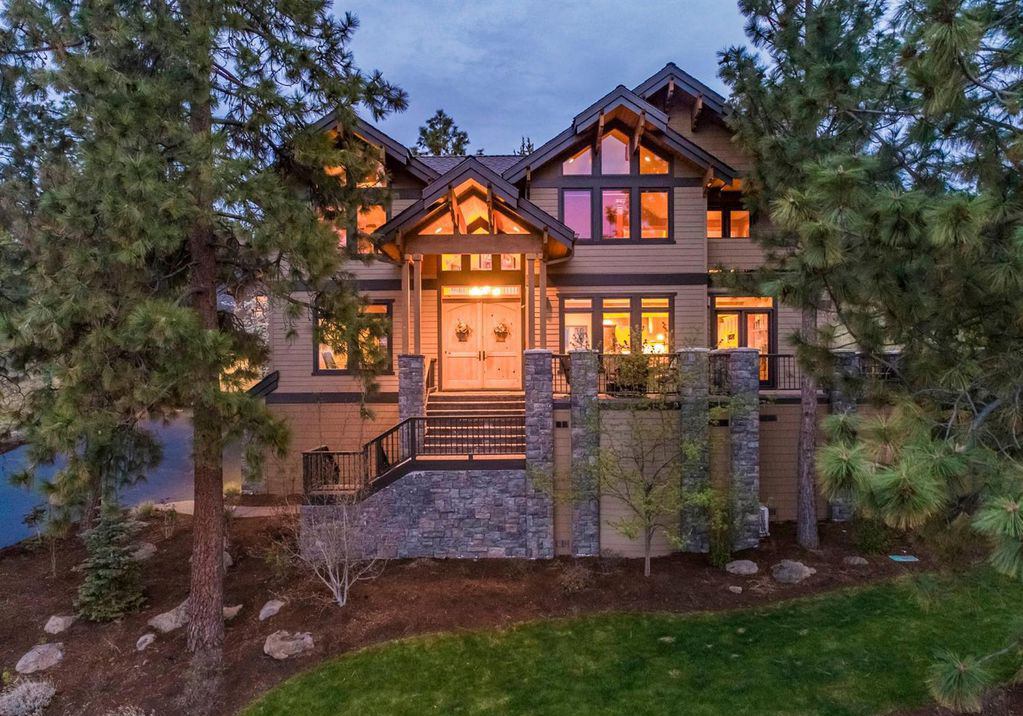
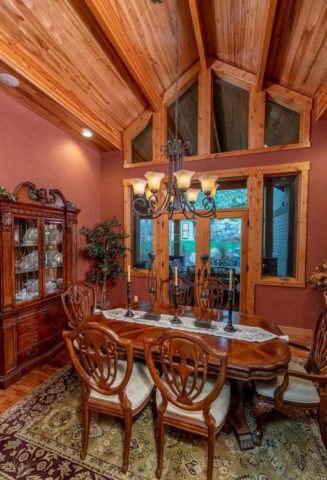 Lodge Style Family Mountain Compound
Lodge Style Family Mountain Compound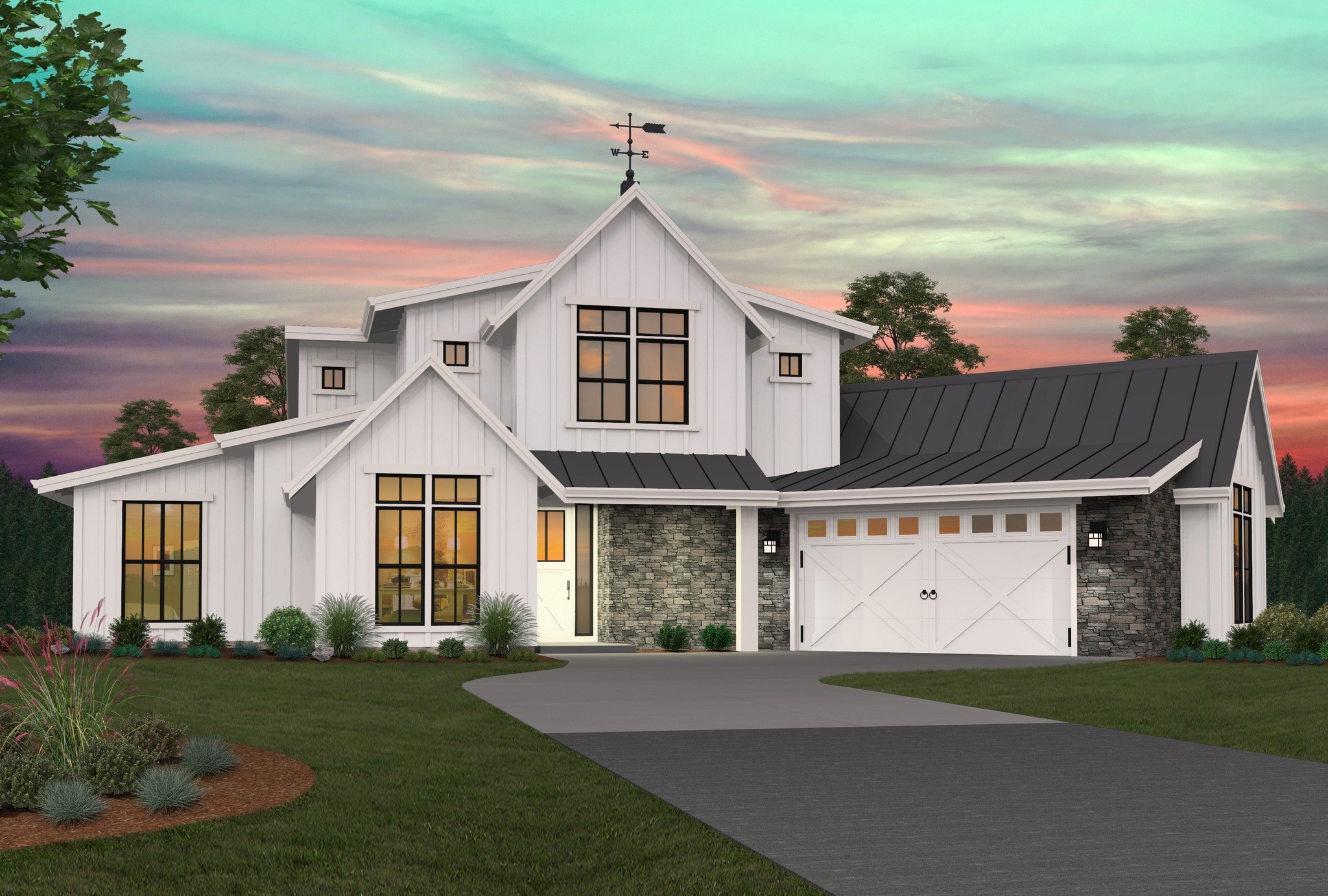
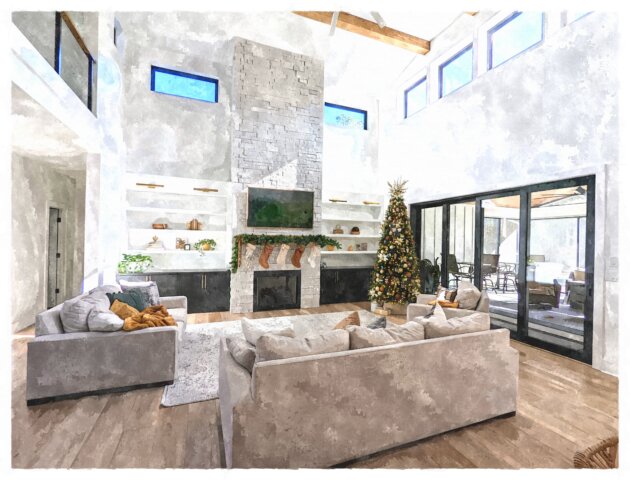
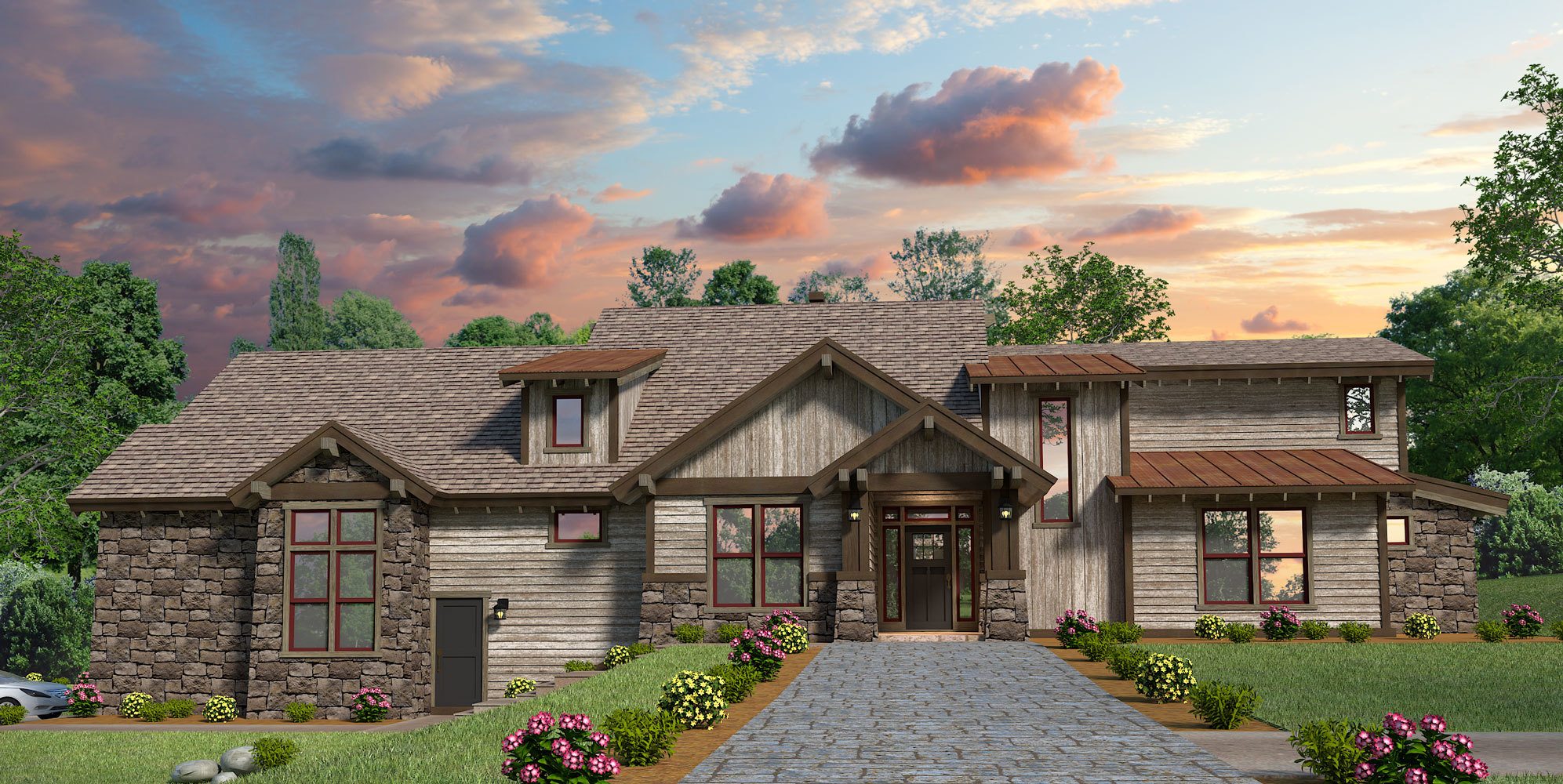
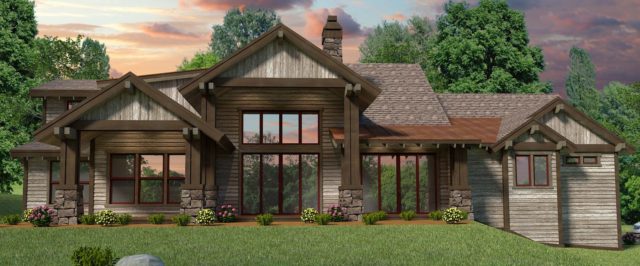

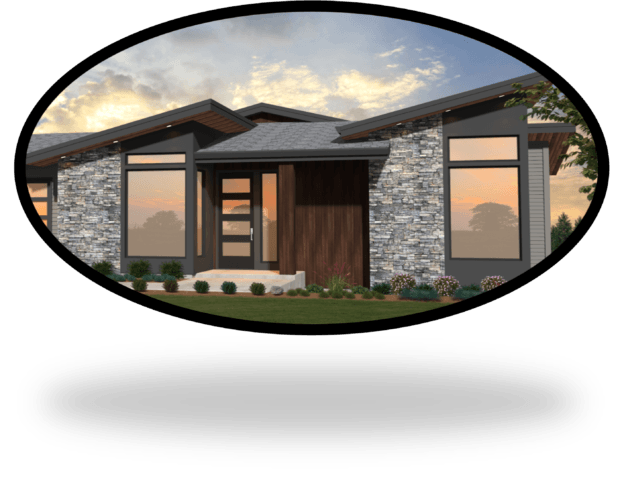 Beautiful Modern Daylight Basement Home Design
Beautiful Modern Daylight Basement Home Design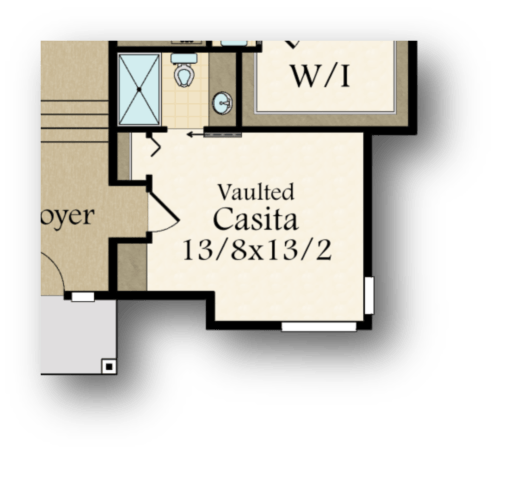
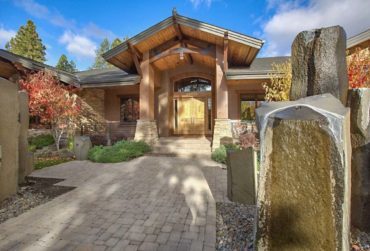
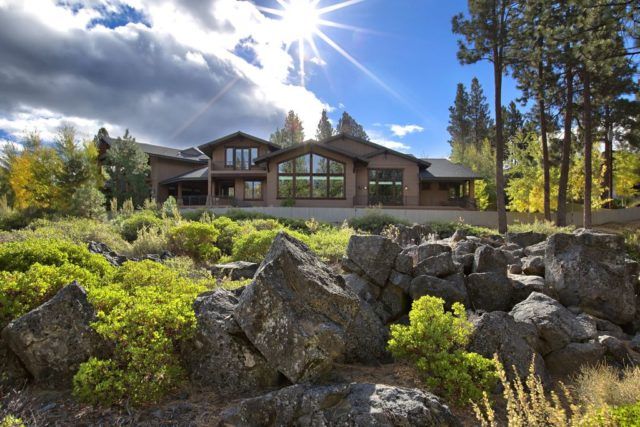 This captivating Modern
This captivating Modern