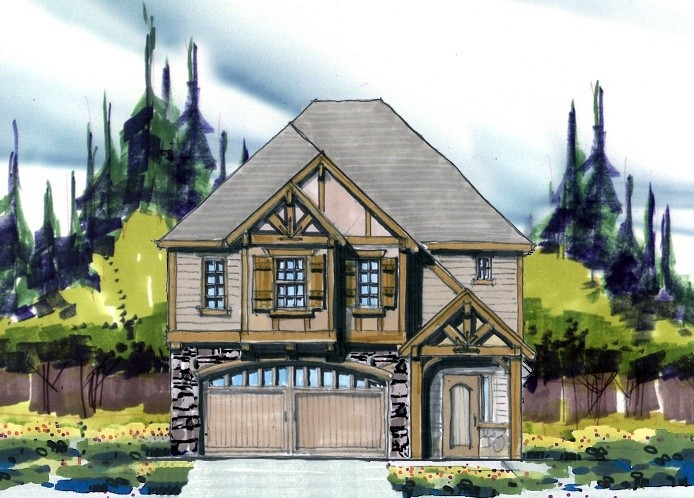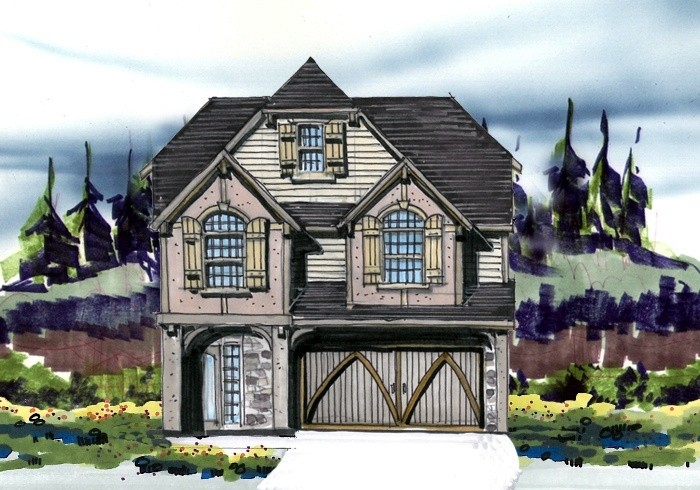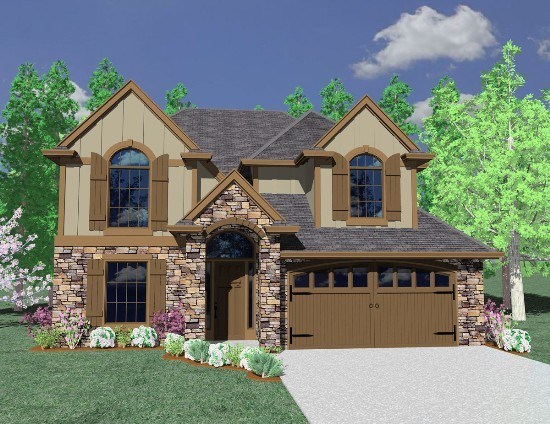Europa
M-2843-PEV
Traditional, Transitional, and French Country Designs are in the Europa Plan. Here is a magnificent luxury home with amazing Tudor good looks and a voluminous open great room space. Tons of natural light infuse this entire plan from all sides, making it a delight to behold. The thoughtfully designed bottom floor features a mudroom adjacent to the utility and kitchen, a large island kitchen along with a private den that could double as a bedroom suite. Upstairs is a positively royal master suite with a walk in closet that should satisfy even the most prolific clothes horse. All of this wrapped up in an efficient, time honored architectural design that feels strong, secure and luxurious.
The house that fits your lifestyle is here. Start your exploration on our website, which features an extensive range of customizable home plans. From classic beauty to contemporary style, we have options for every taste. For any customization questions or support, don’t hesitate to contact us. Together, we’ll create a home that captures your unique vision.
















