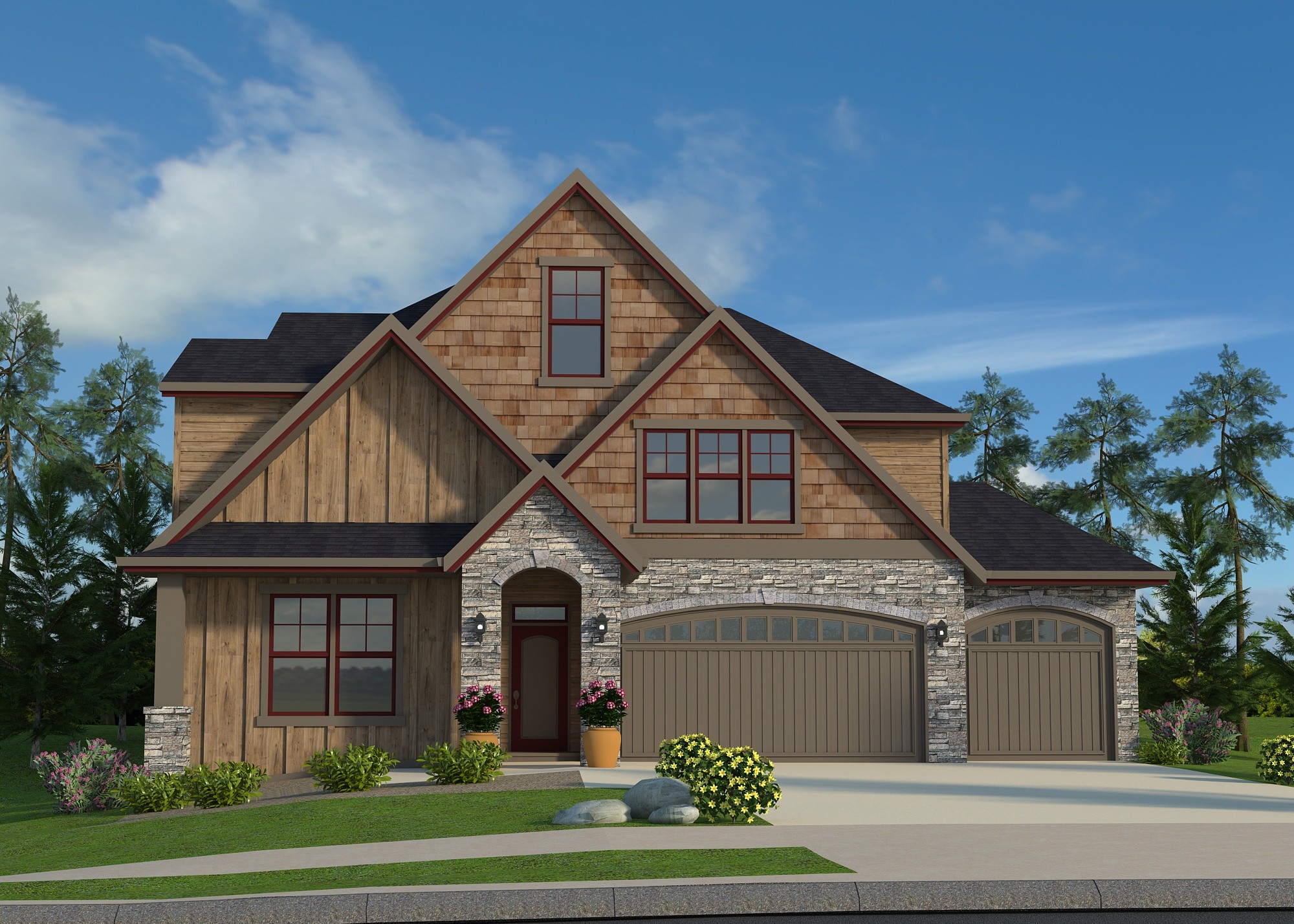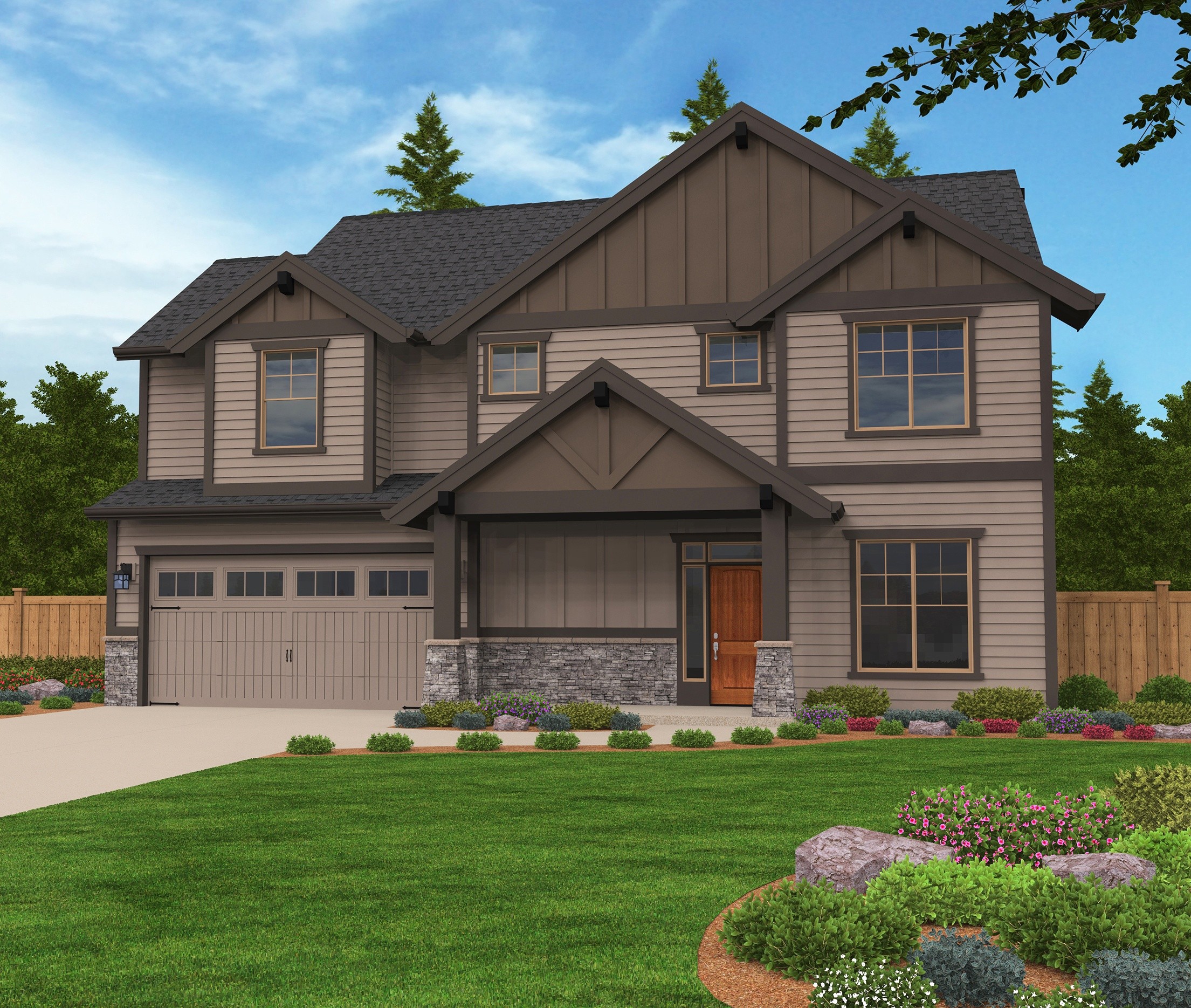Bend Element – Lodge House Plan L shaped huge office open concept – M-4673
M-4673
Charming Lodge Style House Plan
Here is a one of a kind Charming Lodge Style House Plan certain to satisfy even the most discriminating tastes. Enter through the vaulted foyer and face the vaulted great room with its expansive windows allowing you to soak in the captivating views. To the right of the great room are the spacious gourmet kitchen with center island, wrap-around counters and breakfast bar facing the dining room. With thoughtful planning and top of the line amenities, this kitchen is truly an entertainers dream. The utility room is conveniently tucked away behind the kitchen. On the opposite end of the home is the master suite, complete with a walk-in closet, luxurious soaking tub, and a private toilet. The remainder of the main floor consists of a vaulted office, a den, a bedroom, and two bathrooms. Heading upstairs you will find two spacious bedrooms, one of which is vaulted, a large vaulted bonus room and extra storage space. Also featured in this home is a highly sought after four-car garage. This captivating lodge home was thoughtfully designed for efficiency of space, privacy, and luxury all while fostering connectivity with family and friends.
Choosing the perfect house plan is essential for creating a home that feels uniquely yours. Browse through our wide array of customizable house plans, and if any designs stand out to you for customization, reach out to us. We’re here to collaborate with you to design a space that meets your requirements and embodies your style. Explore our website for additional options and inspiration.Be sure to check our website further for a gallery of lodge style house plans.

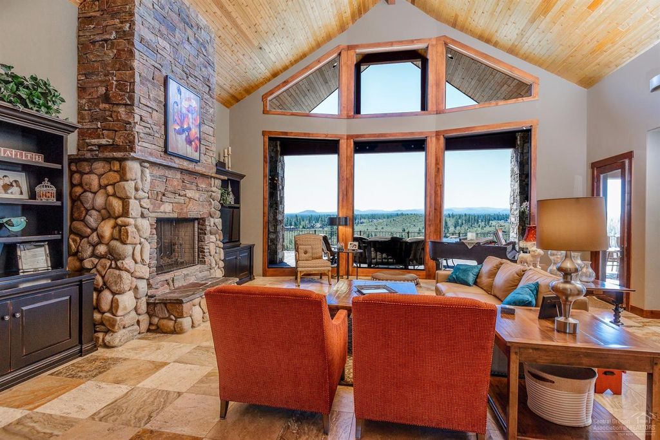
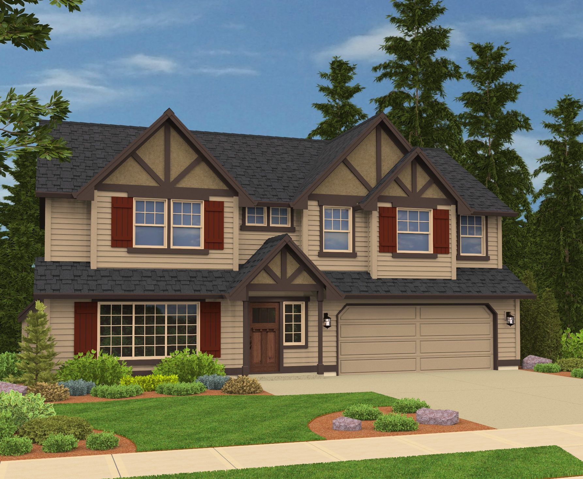
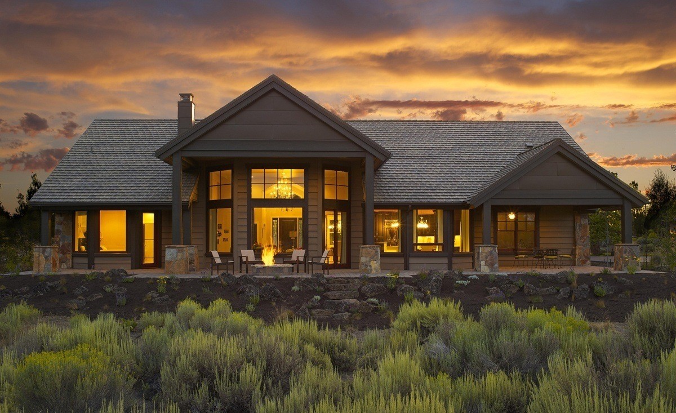
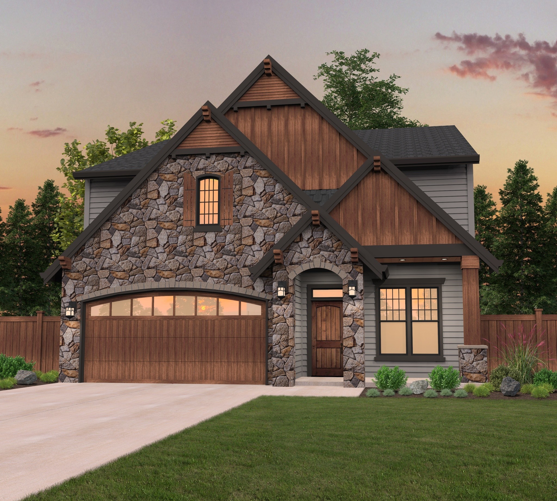
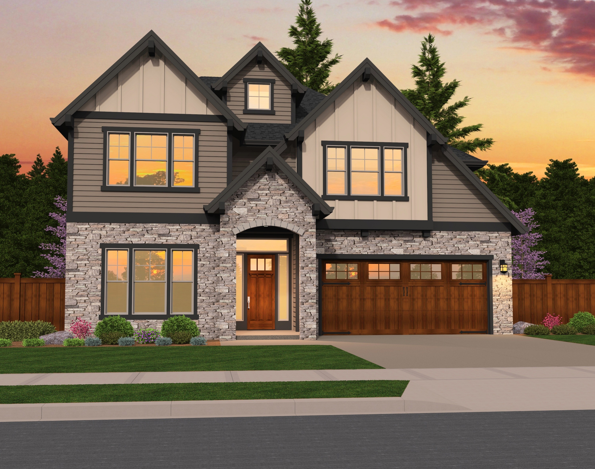
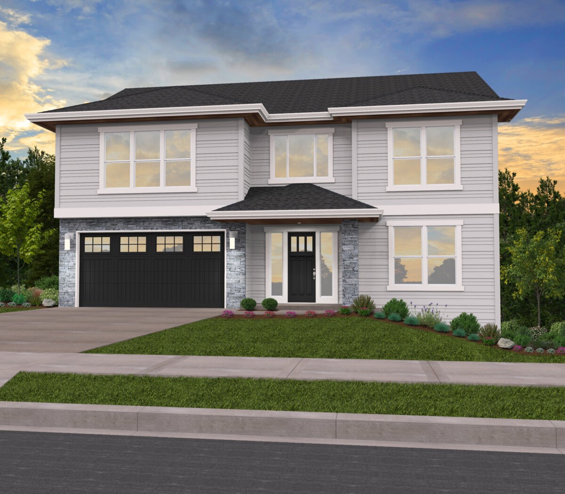
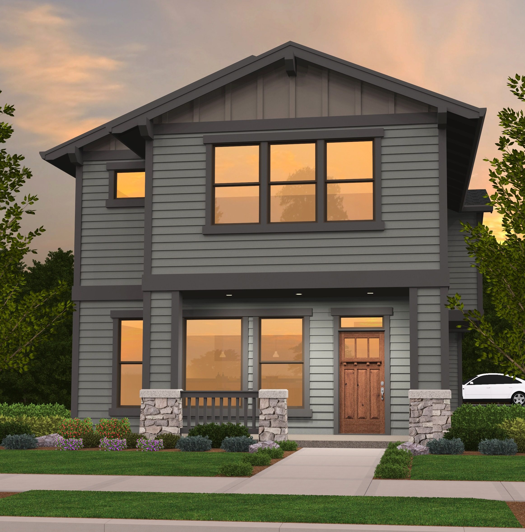

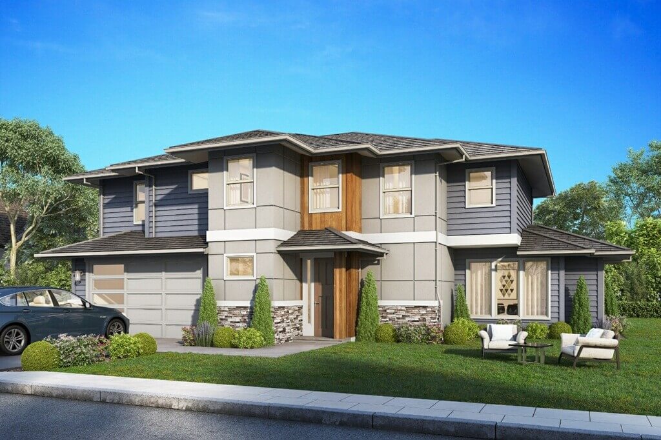
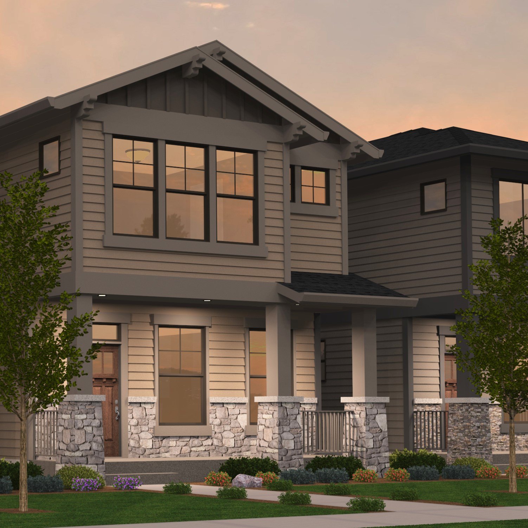
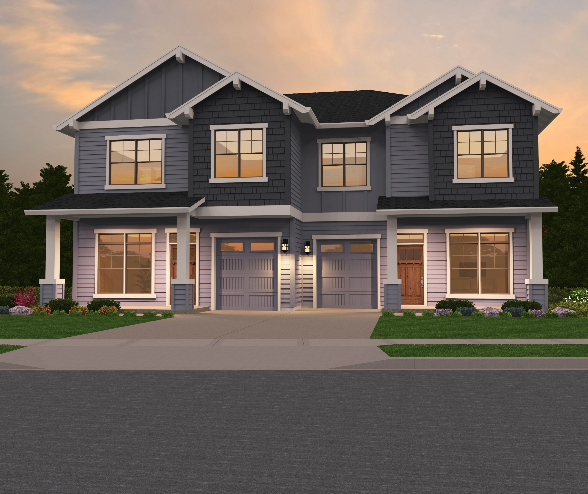
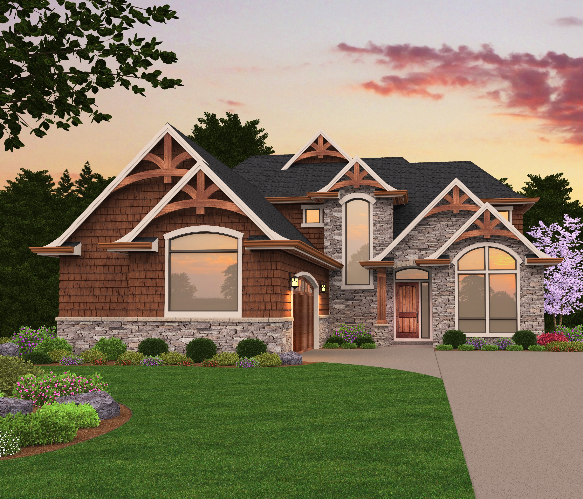

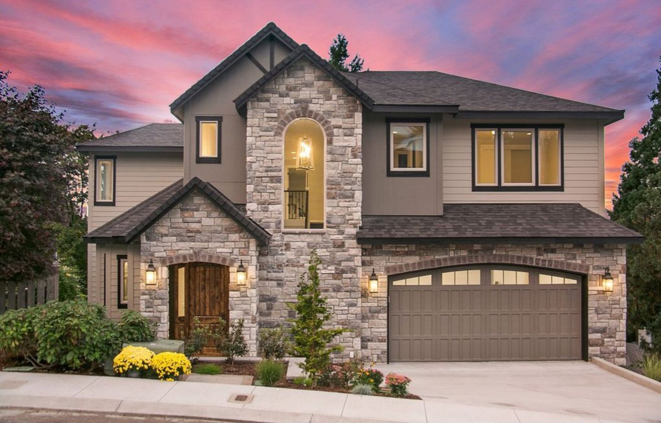
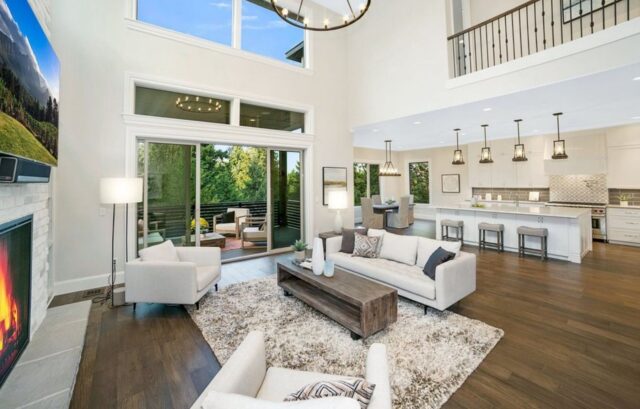 Stunning three-story
Stunning three-story 