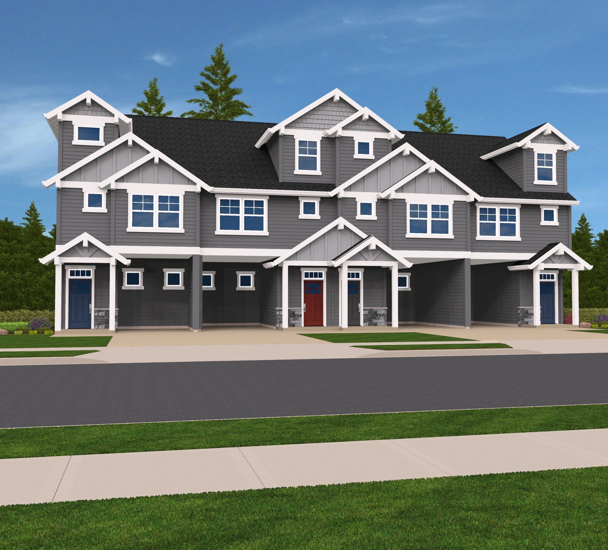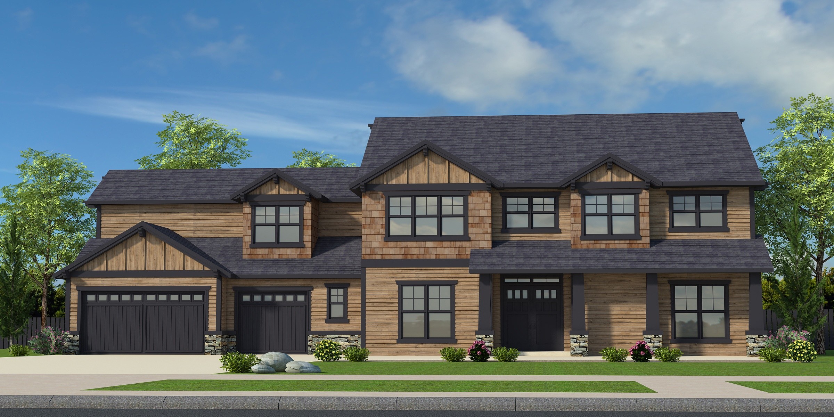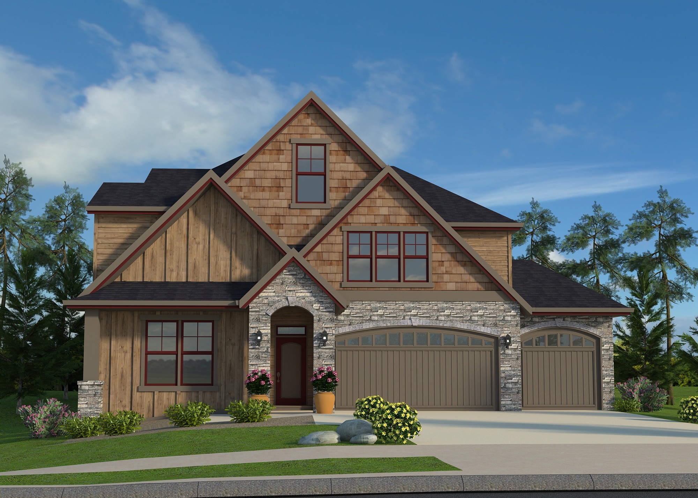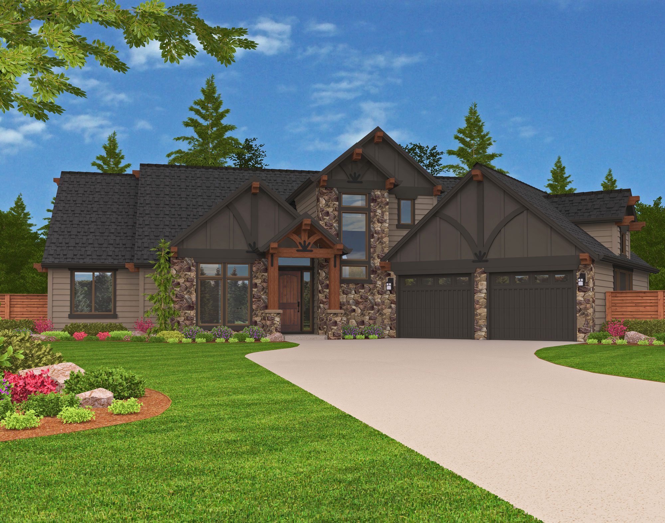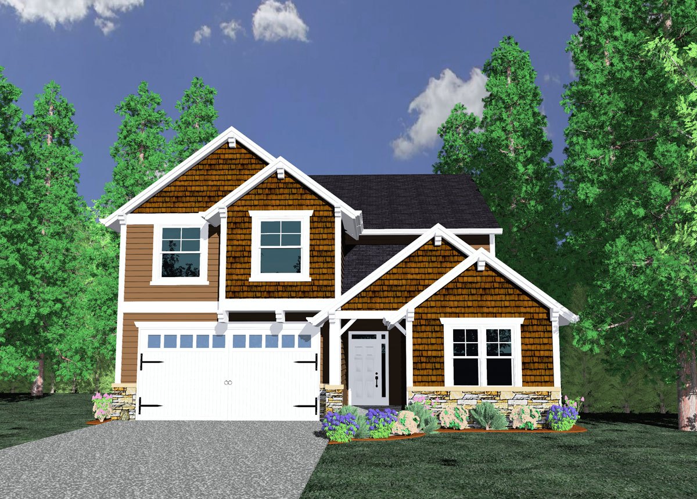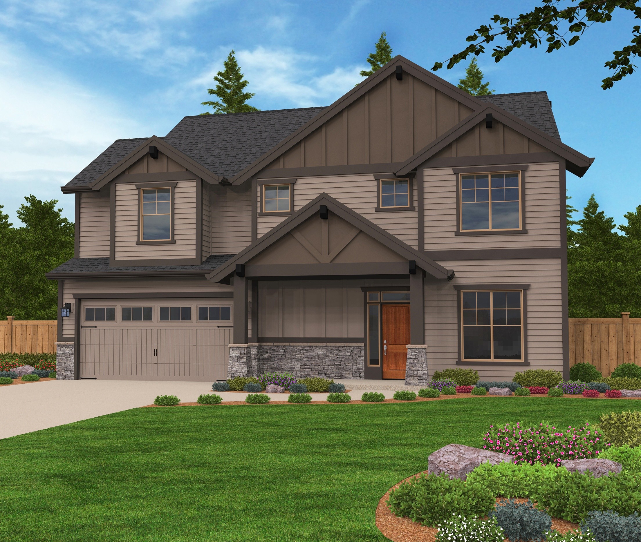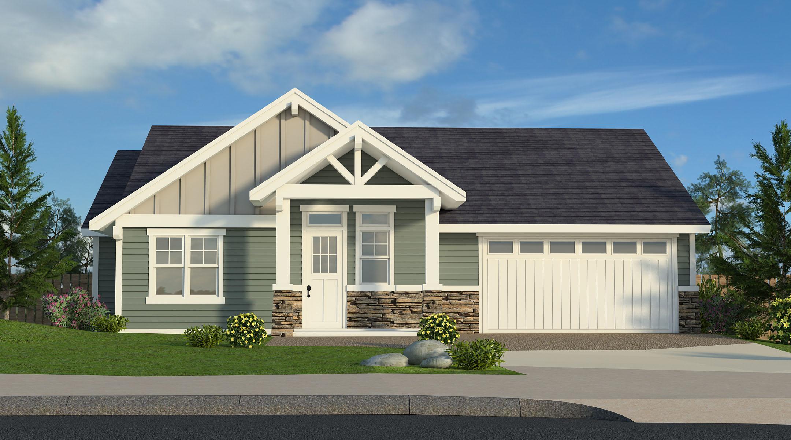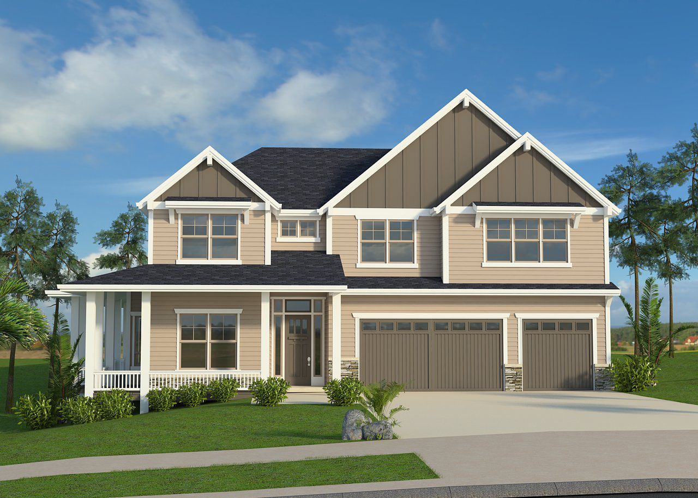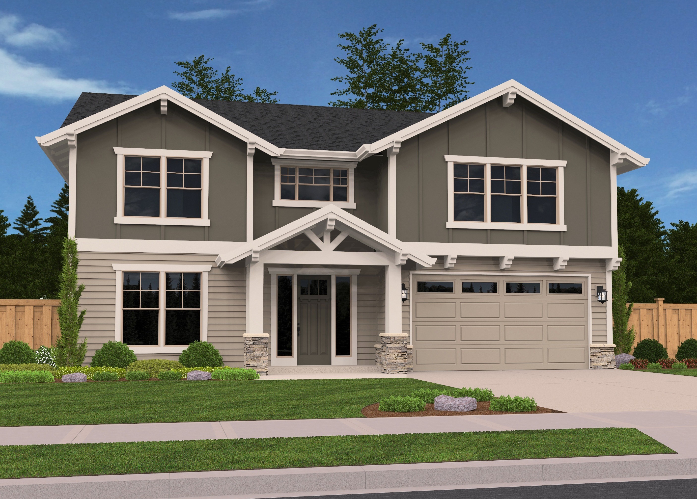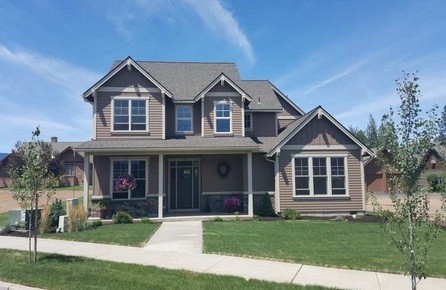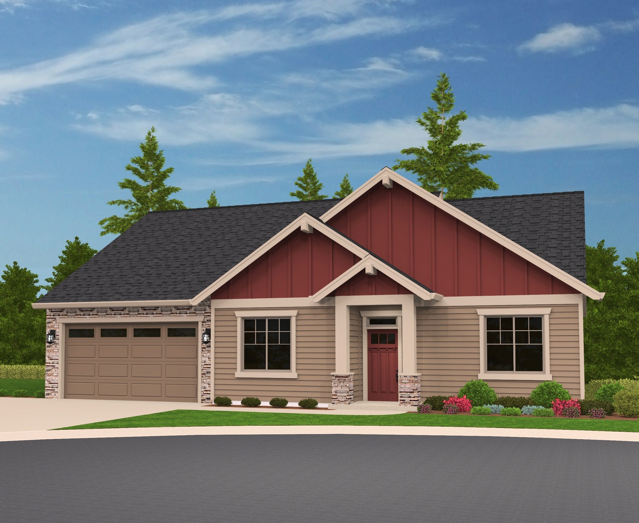M-7711
M-7711
Traditional House Plan
This stylish four-plex is the perfect Traditional House Plan for any development. The main floor of each home features a large U shaped kitchen, dining room and great room. Also on this level is a powder room near the foyer and a fireplace in the great room. The middle floor is a sizable bonus room, which could double as a bedroom, along with extra storage space as well as a bathroom and an open, airy loft. Upstairs on the third floor are two spacious master suites on opposite ends of the home for ultimate peace and privacy. This home fits everything in 2,000 square feet or less, depending on which unit you pick!
Each unit features three bedrooms and three and a half baths, as well as an attached carport.
The home you’ve been envisioning is now within reach. Take the first step by exploring our website, where you’ll discover a diverse range of customizable house plans. If you have any questions about personalizing a plan to suit your needs, don’t hesitate to reach out to us. Let’s collaborate to create a home that reflects your unique style and preferences.

