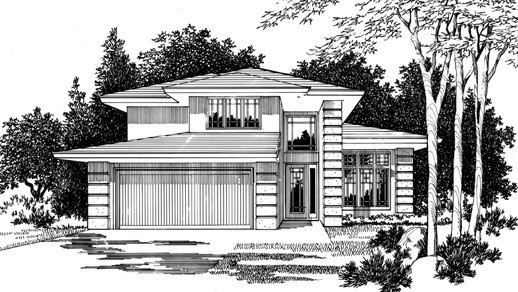Studio First
M-400
This plan makes for the perfect detached garage with an open studio above. Use your imagination when finishing this vaulted space. You could build a studio, office, or even a small apartment above the garage. The flexible styling will fit most craftsman, lodge, and shingle style house plans.









