Northwest Modern Design
Northwest Modern House Plans
When we talk about Northwest Modern House Plans we are including homes with either low sloping hipped roofs, in conjunction with flat roofed porches and accents. We also recognize the many residential design styles that include shed roofs, open beams with large glass surfaces and generous use of stone and brick.
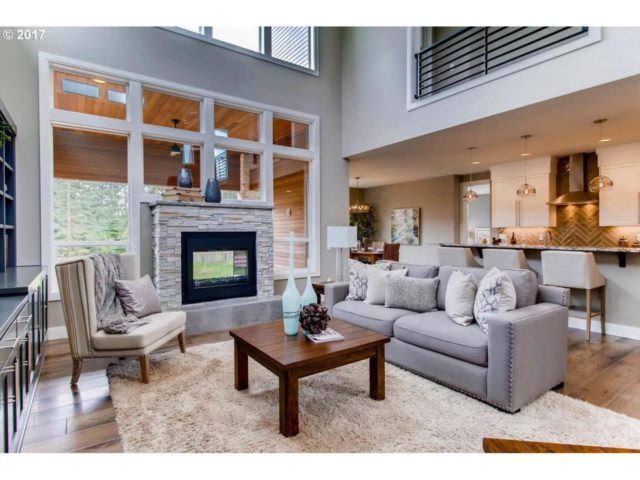
The thing that separates
Northwest Modern House Design for us is the consistent use of organic materials and colors. The generous and creative use of natural materials and earth tones in conjunction with otherwise Modern, Contemporary or Prairie Style Home Design begins to define the Northwest Modern Style for us.
Northwest Modern Home Design has evolved from its zero point in about 1972-75. Once again homeowners and builders had their fill of traditional design styles and began demanding something new that was a bit out of the box. It is our guess that this evolution continues going forward and we will be adding to this portfolio often.
Shop, or browse photos of our broad and varied collection of Northwest Modern Home Designs below. If you have any questions about these designs or how to order the house plans online, just let us know!
Showing 1–20 of 293 results
-
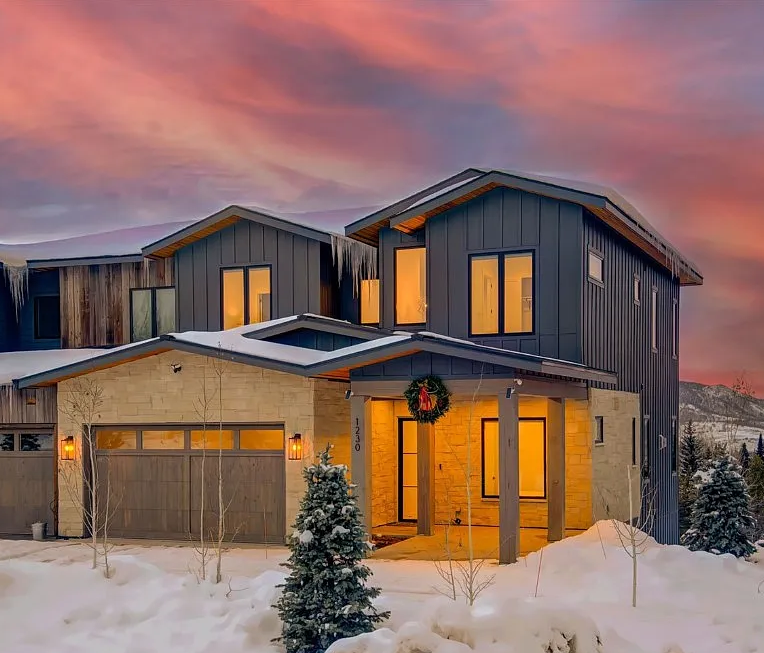
MB-3717
Steamboat – A Narrow Rustic Home Design with...
-
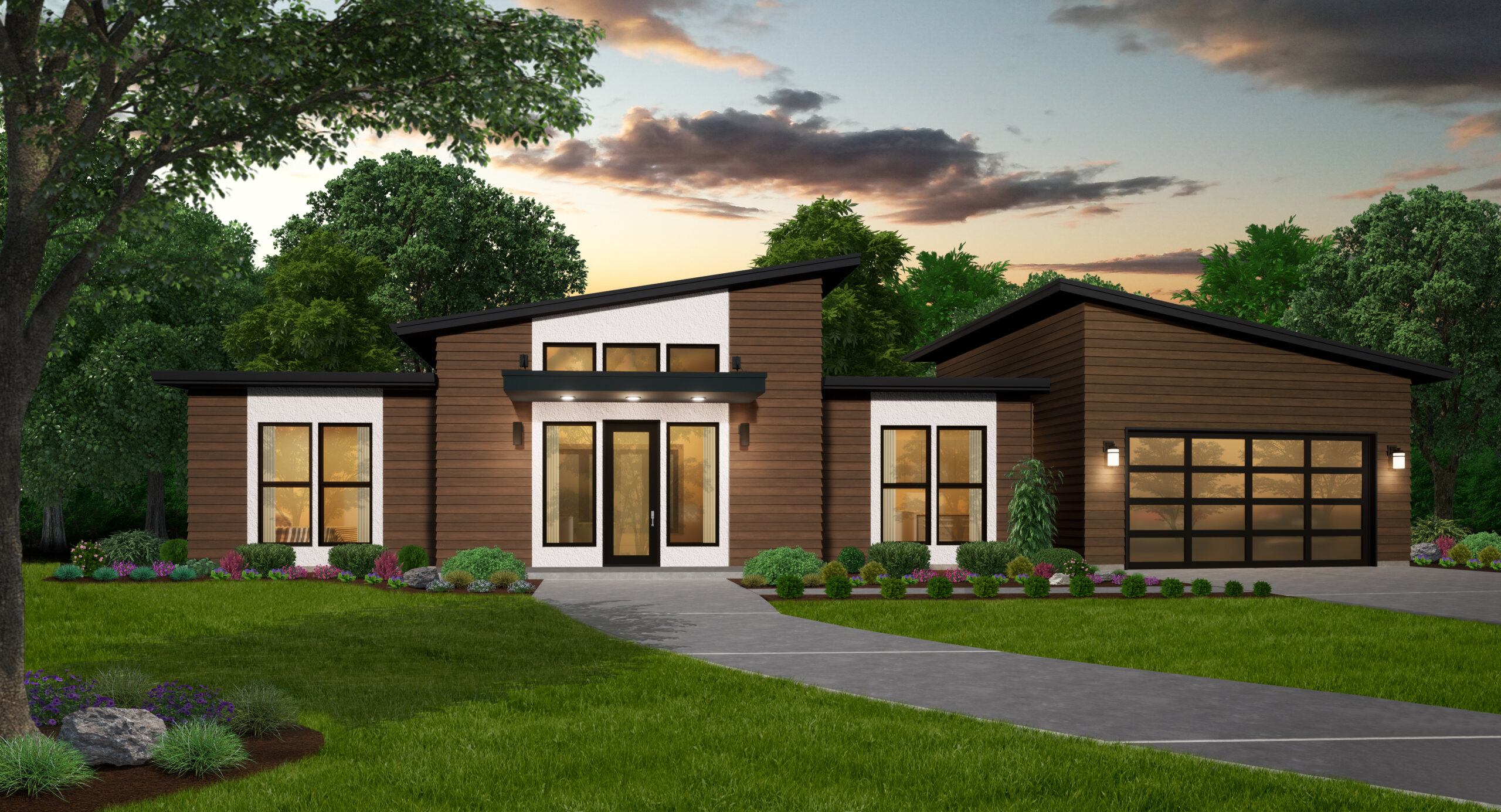
MM-1718-G
Dwell: A Striking Small Modern Home Design with...
-
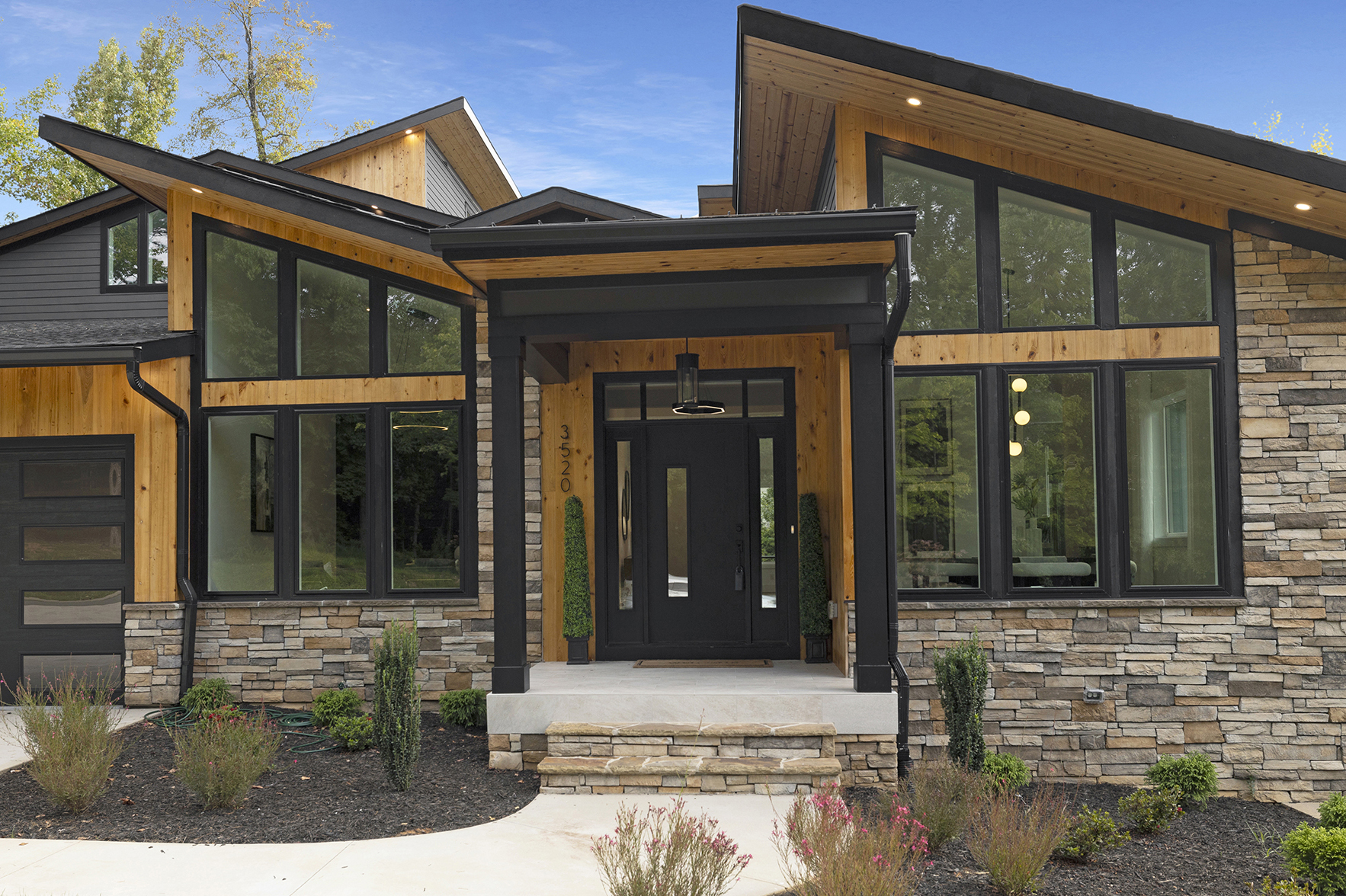
MM-4806
Discover the Striking Elegance of Mid-Century: A...
-
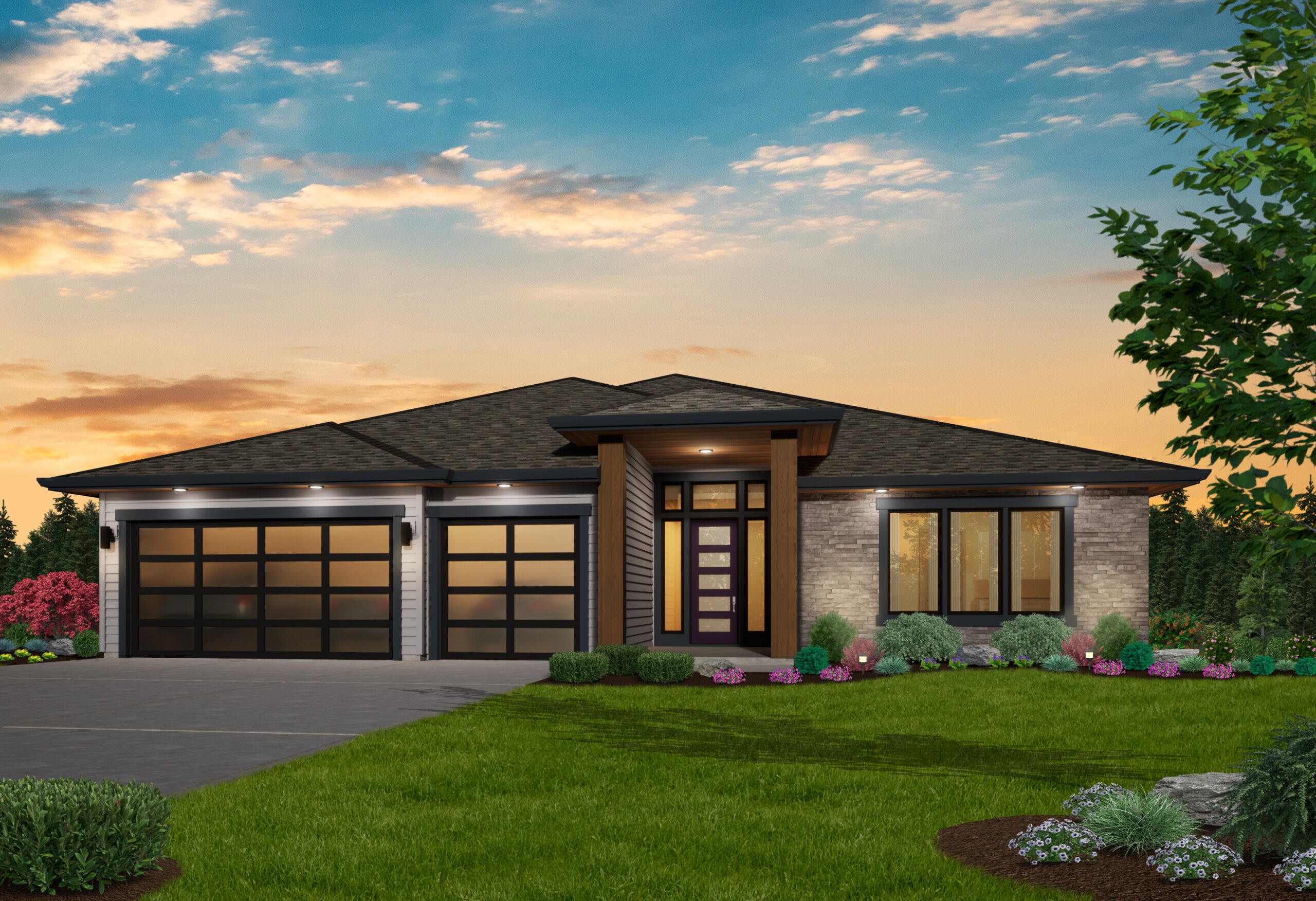
MM-3742
Modern Star: A One-Story Prairie Modern House Plan...
-
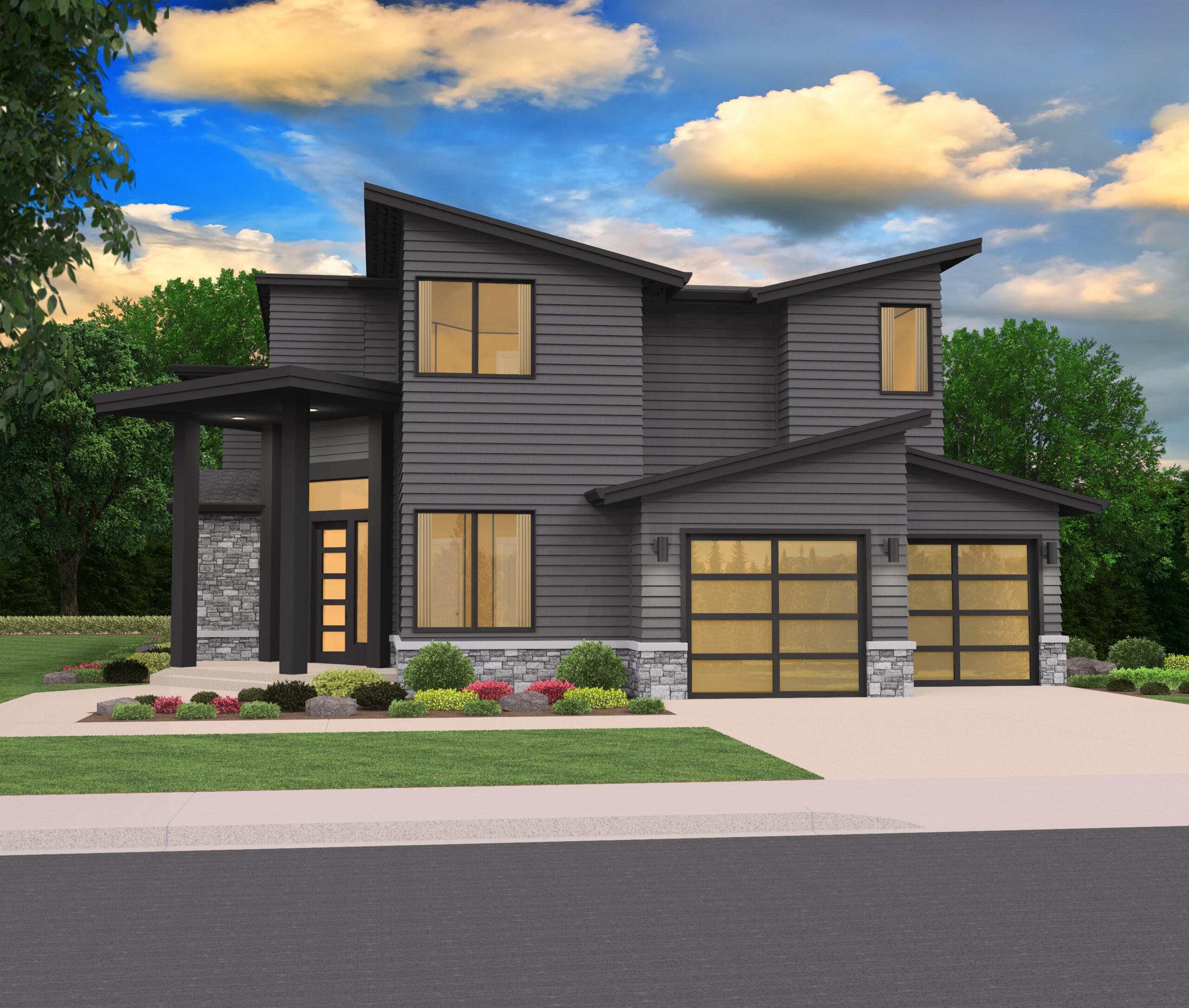
MM-3107
First Light: A Bold Shed Modern 2-Story Corner Lot...
-
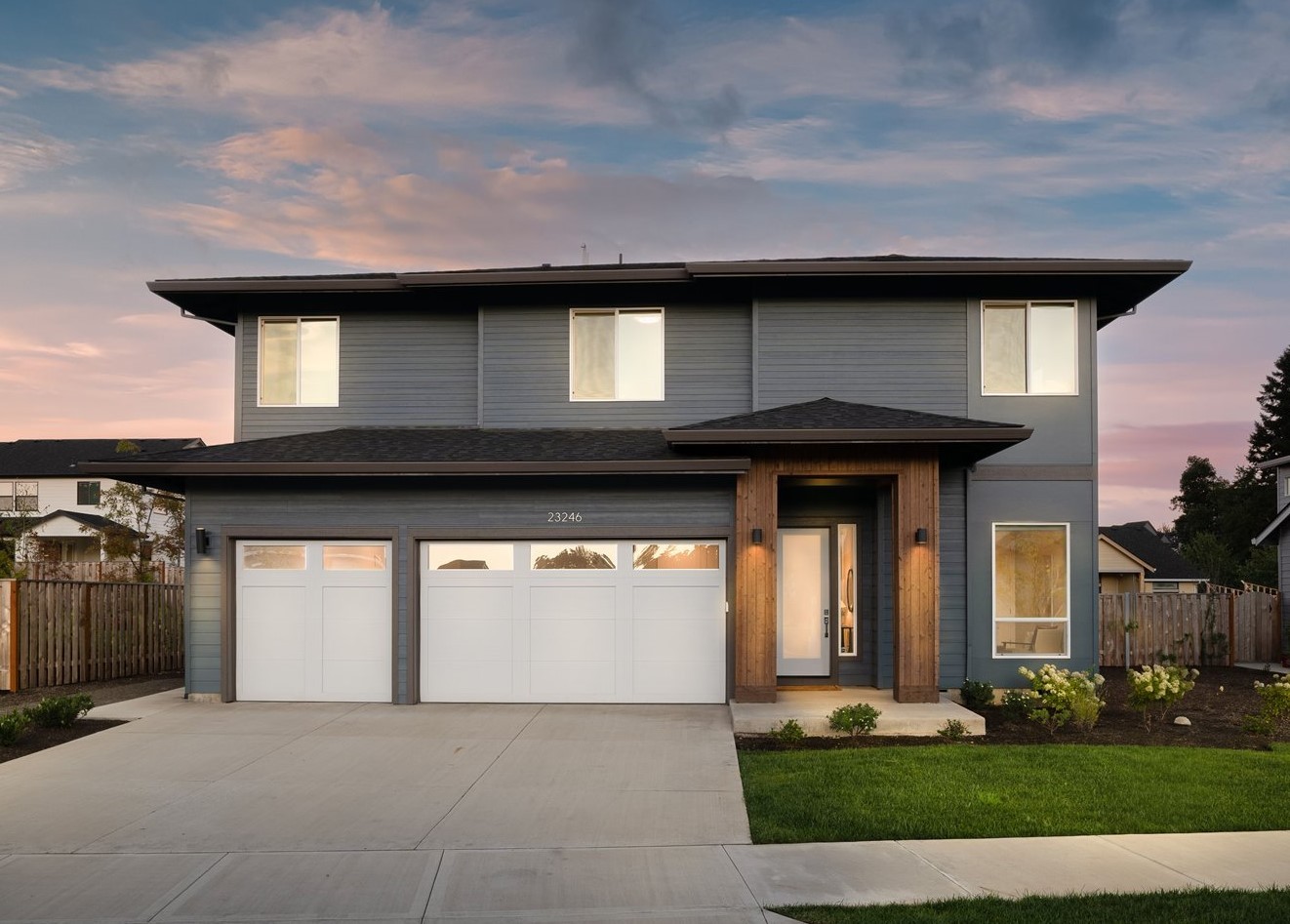
MM-3259
2 Story Modern House Plan
-
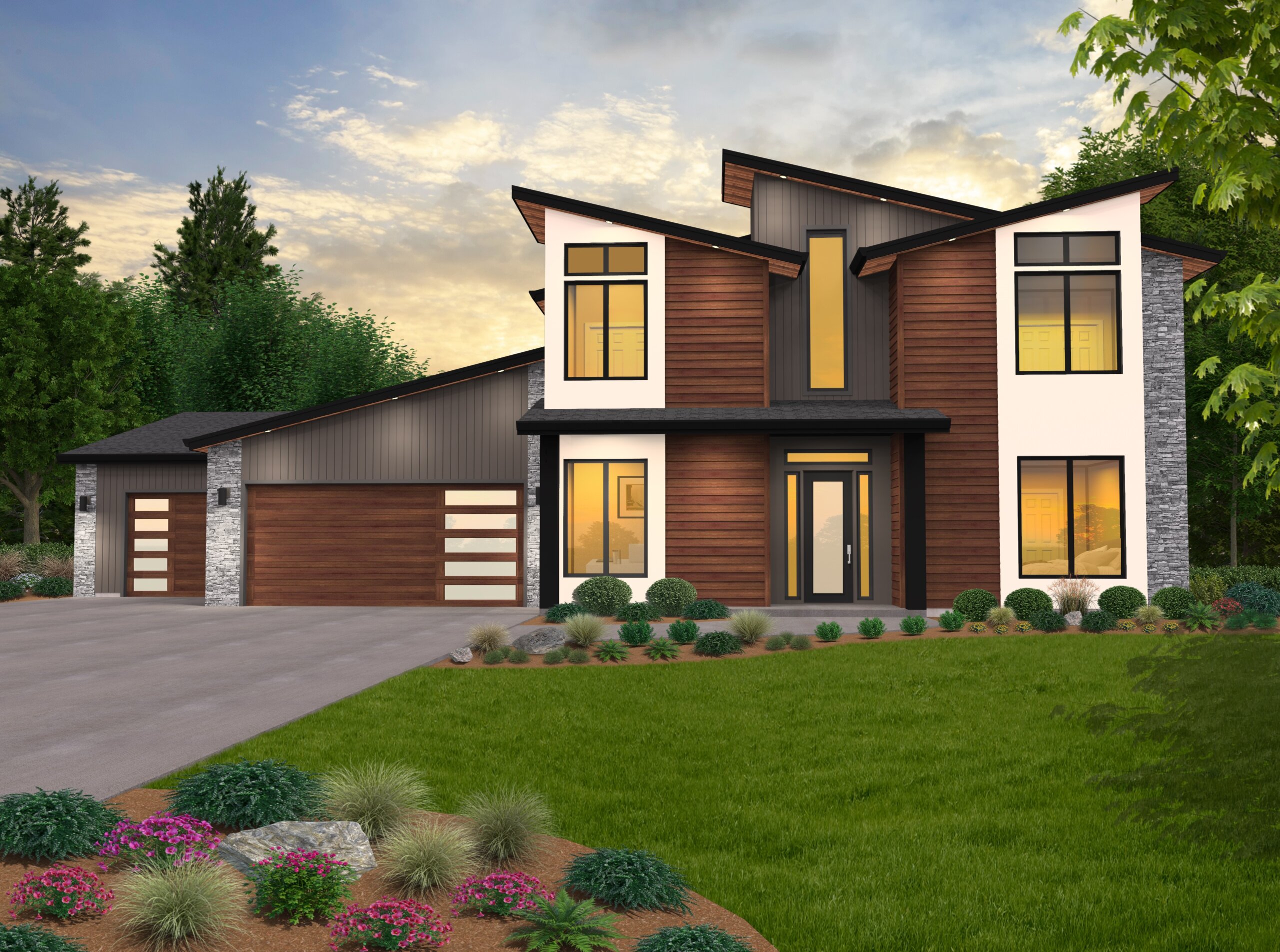
MM-4071
A Modern Masterpiece: Innovative Modern Luxury...
-
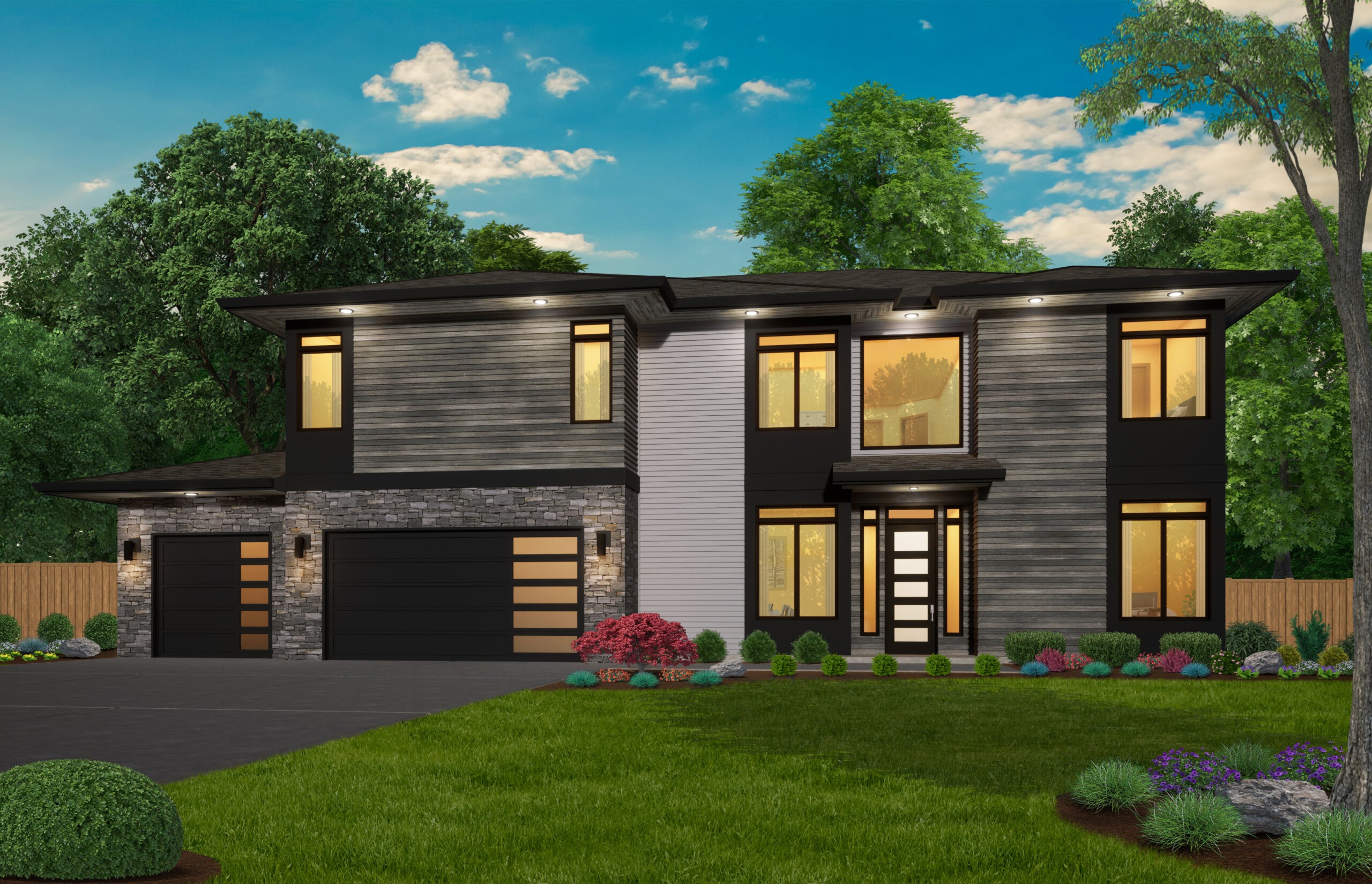
MM-4174
Modern Two Story Luxury House Plan ...
-
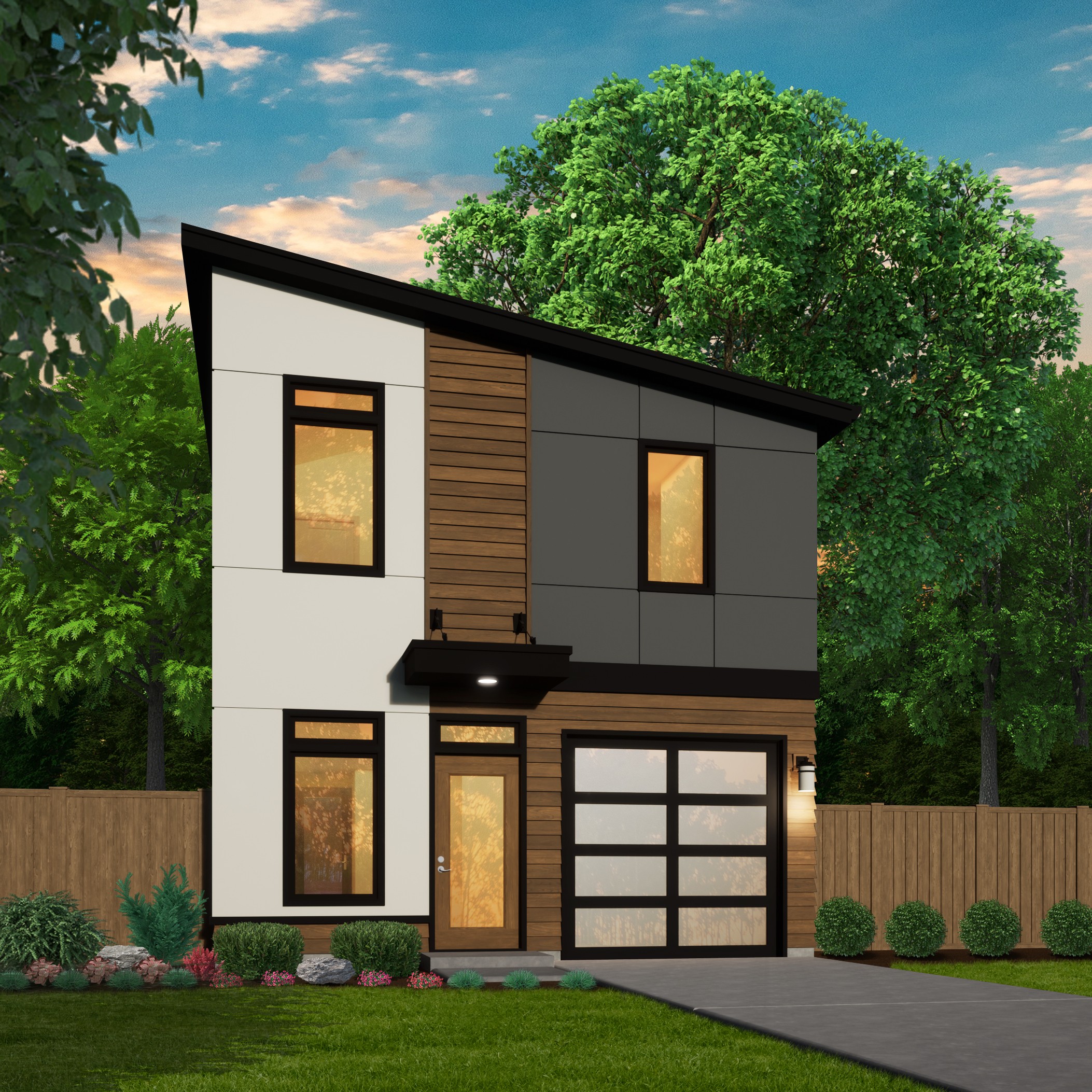
MM-915
Simple Small Modern House Plan ...
-
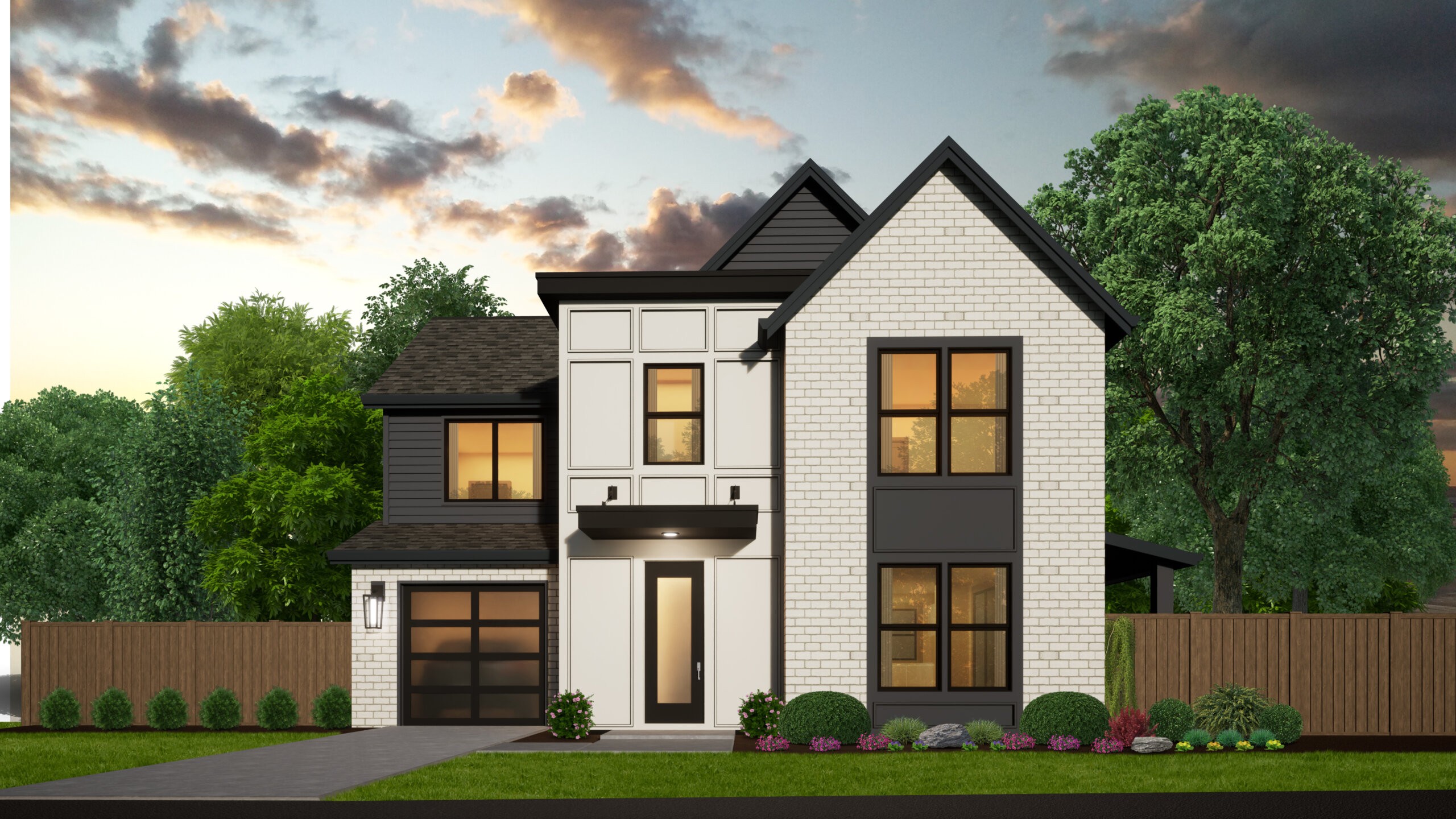
MNA-1934
Horizon - New American Affordable House Plan ...
-
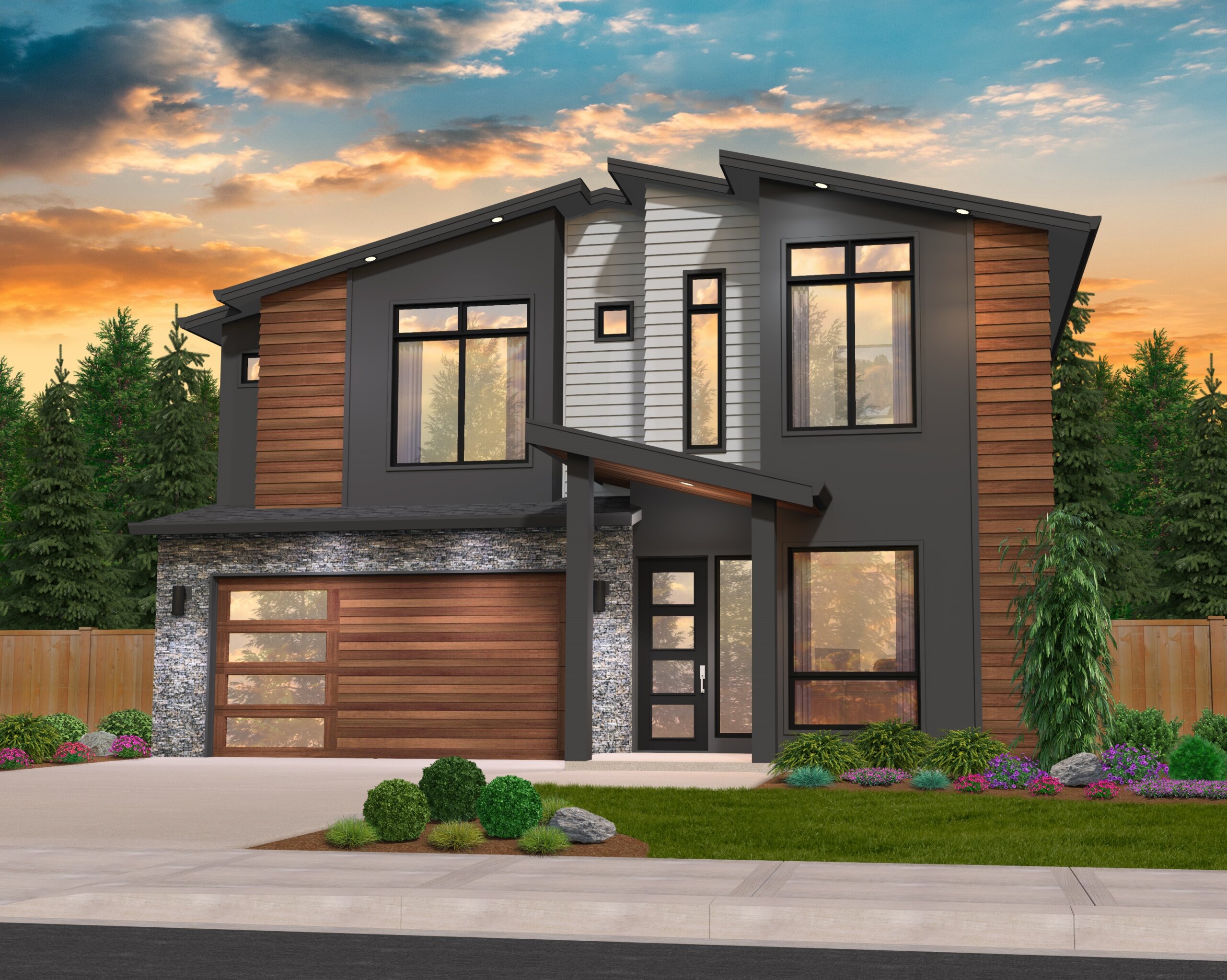
MM-3289
Bruce Wayne - Narrow Modern Shed Roof House Plan ...
-
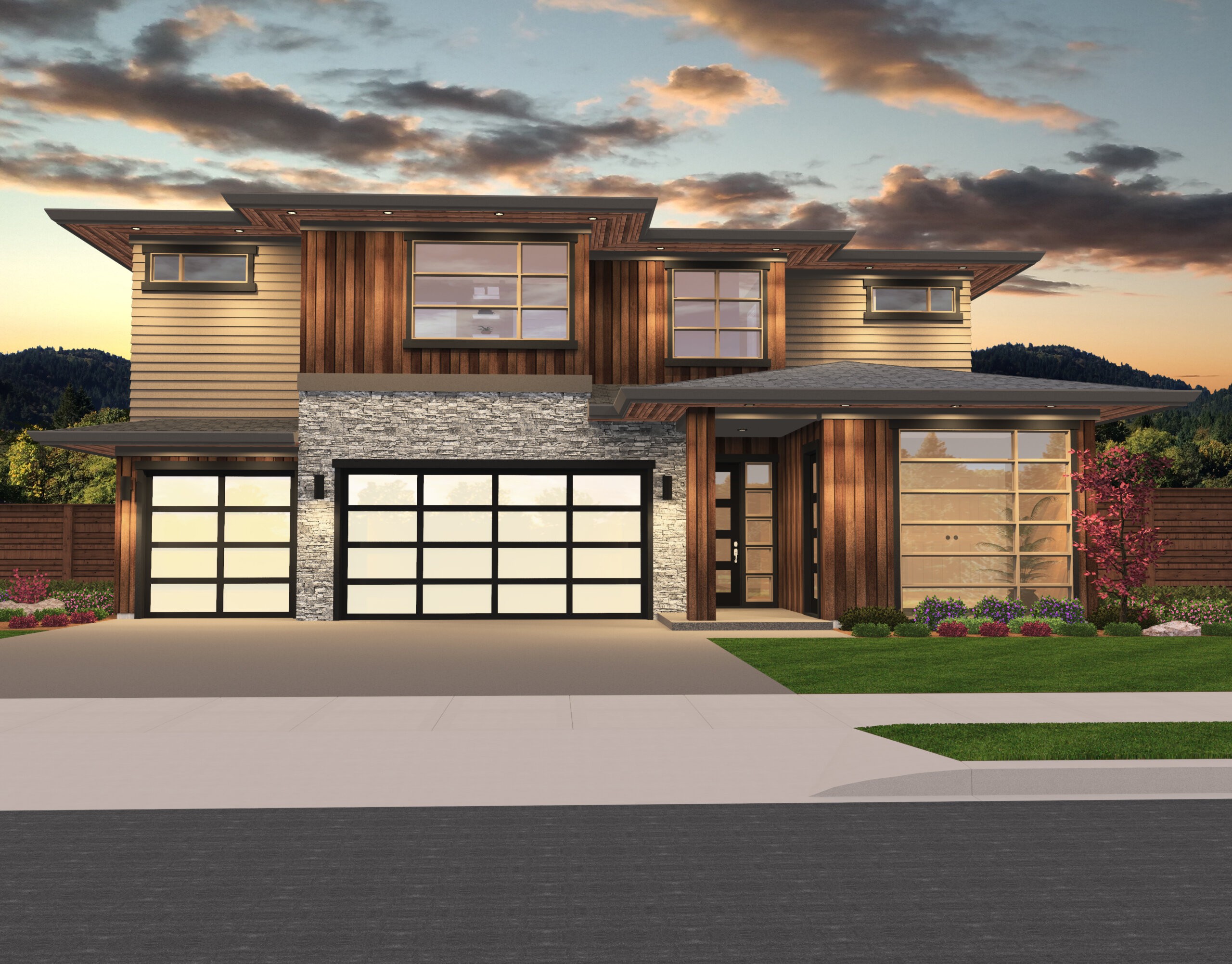
MM-4498
This home captures everything we love about this ...
-
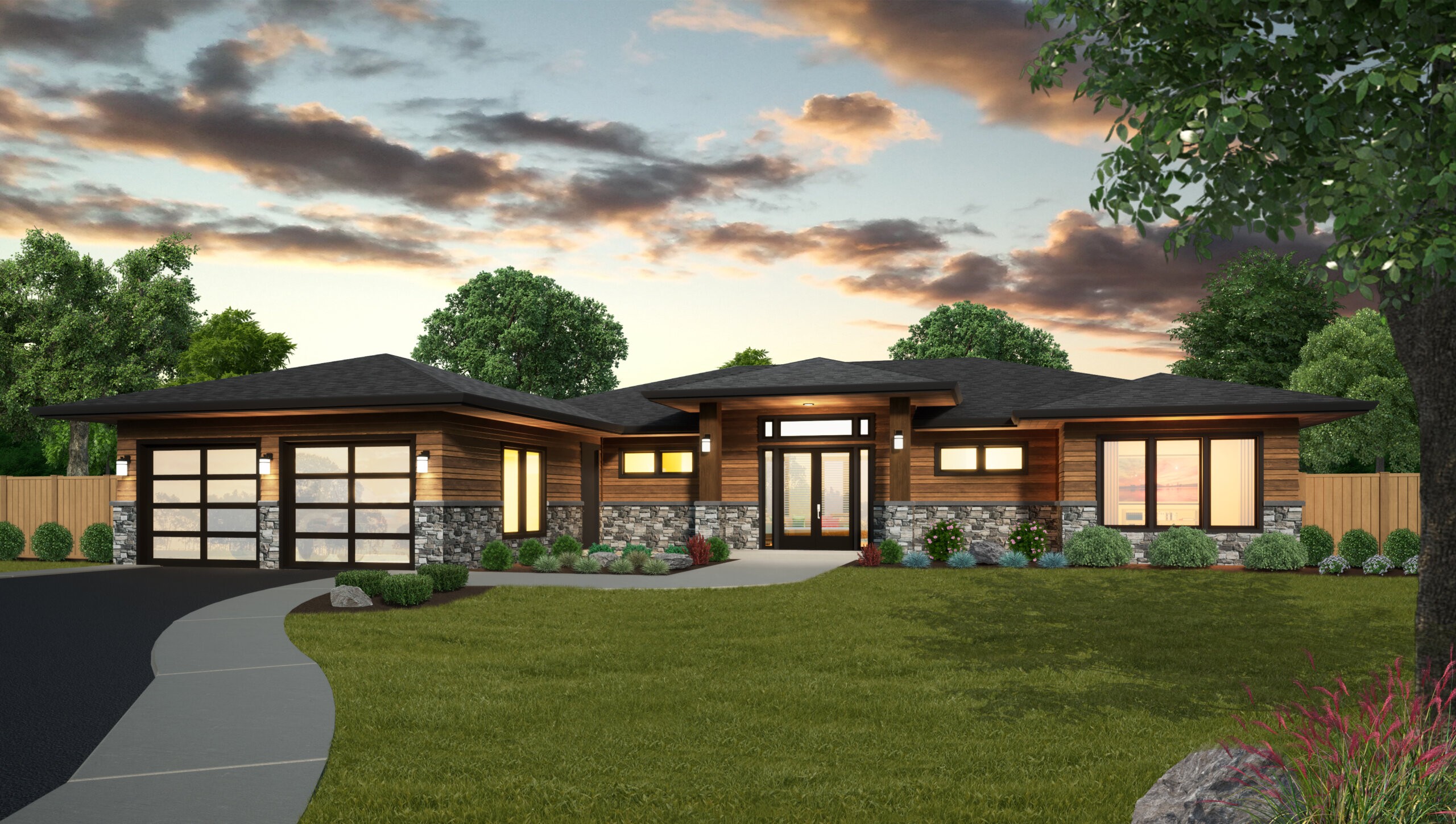
MSAP-2316
Modern Prairie One Story House Plan ...
-
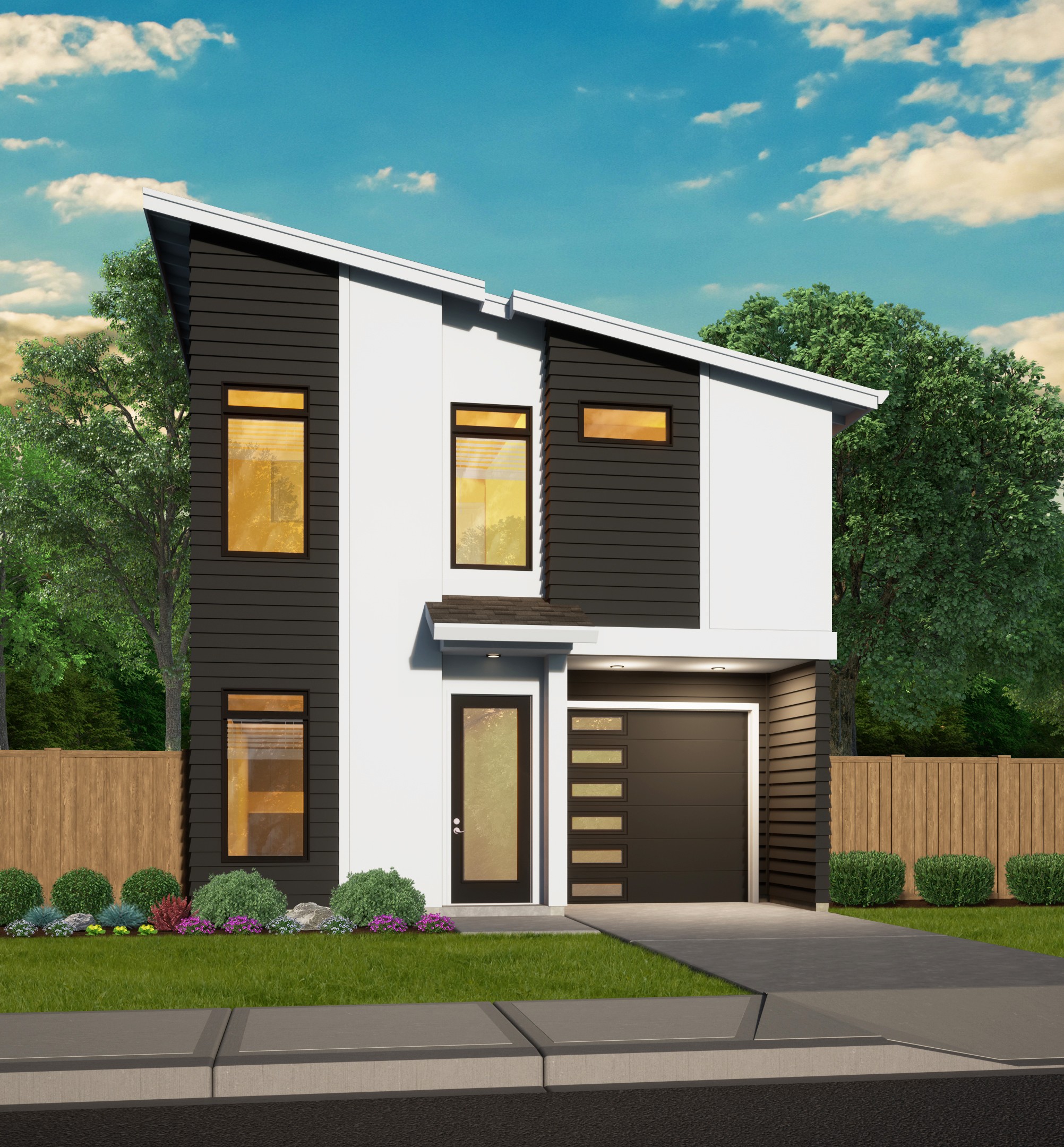
MM-1475
Modern Tiny Two Story House Plan ...
-
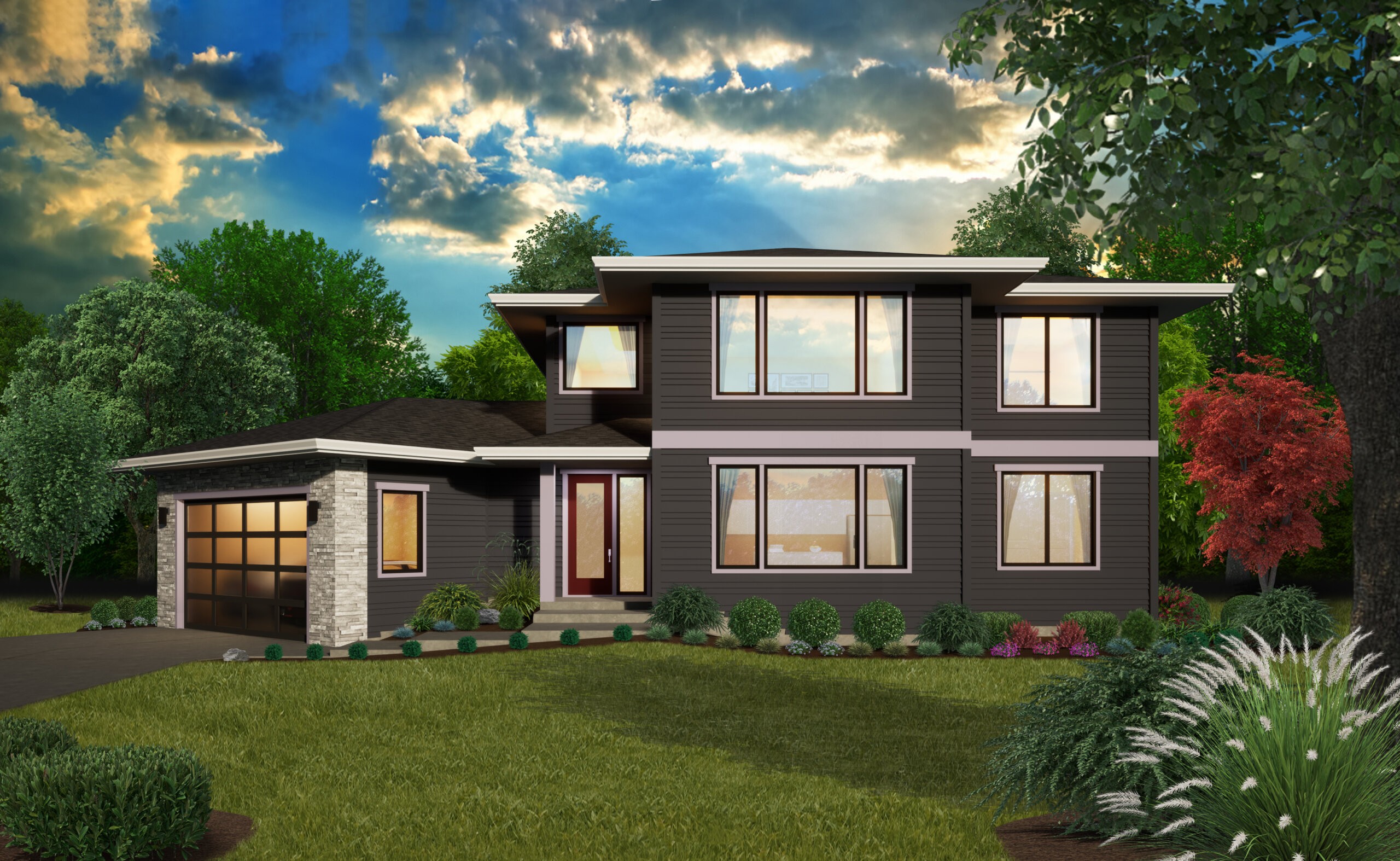
MM-2337
2 Story Modern Prairie House Plan for View Lots ...
-
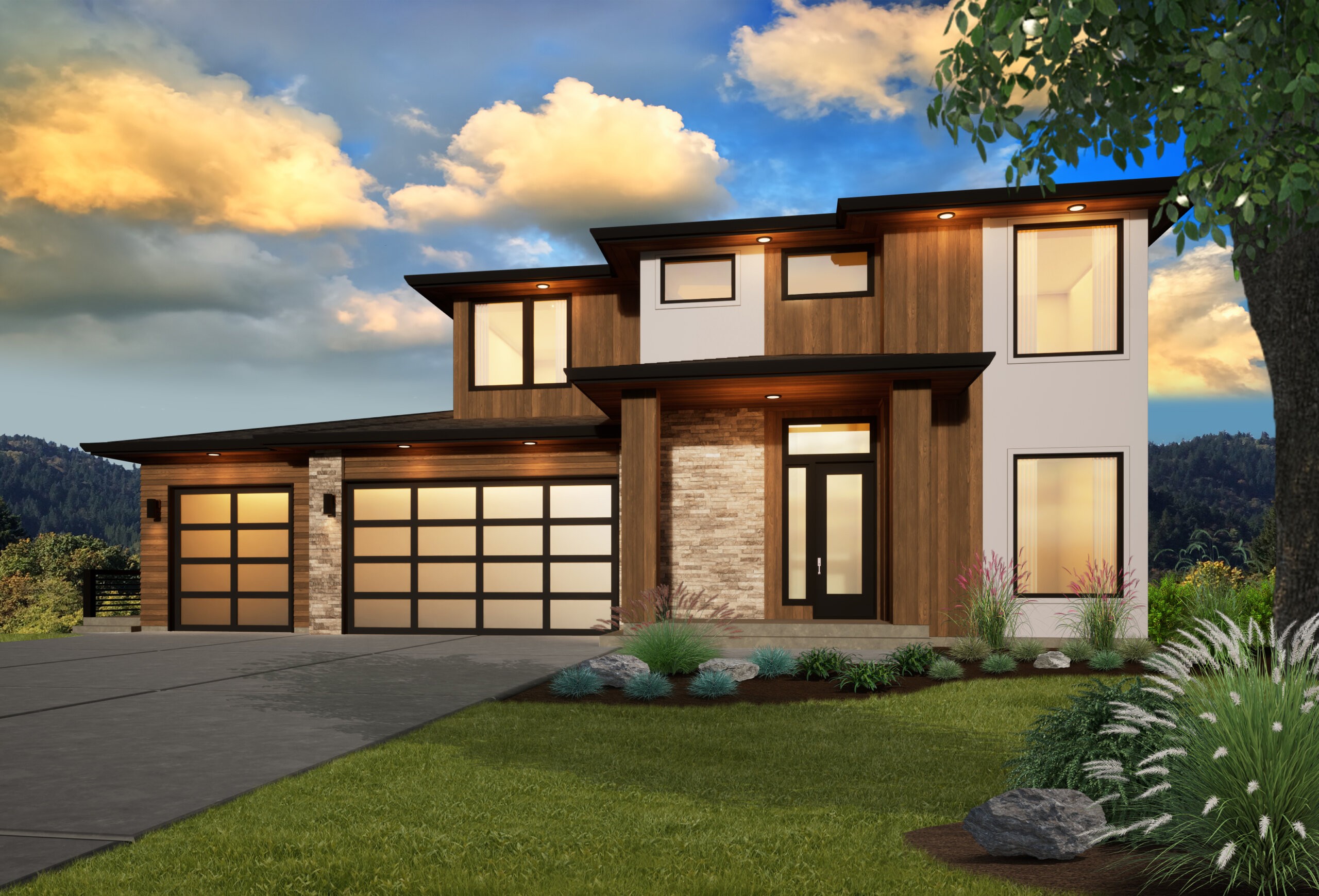
MM-4523
Modern View - Multiple Suite House Plan ...
-
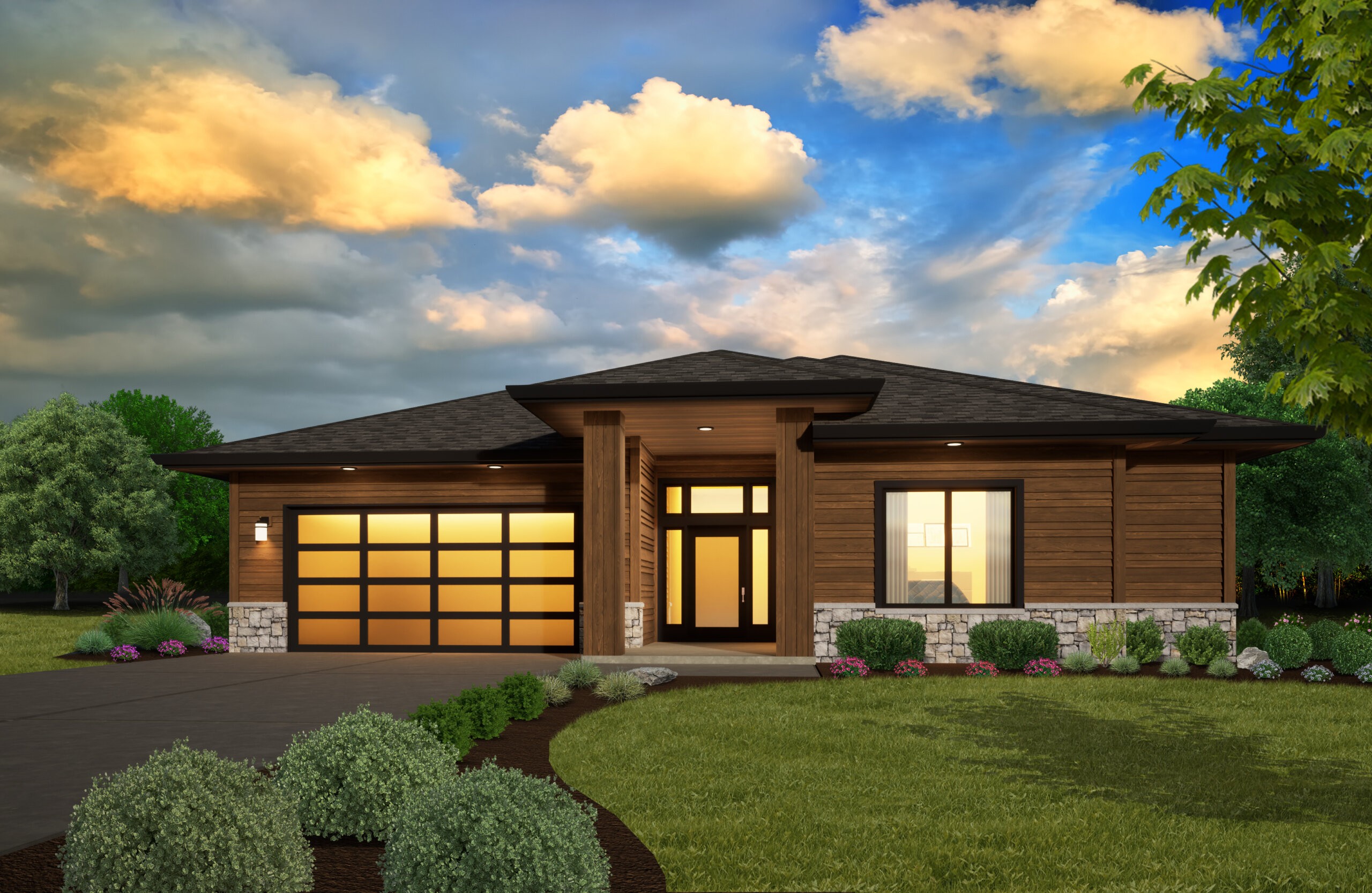
MM-2522
Modern Multi-Suite House Plan
-
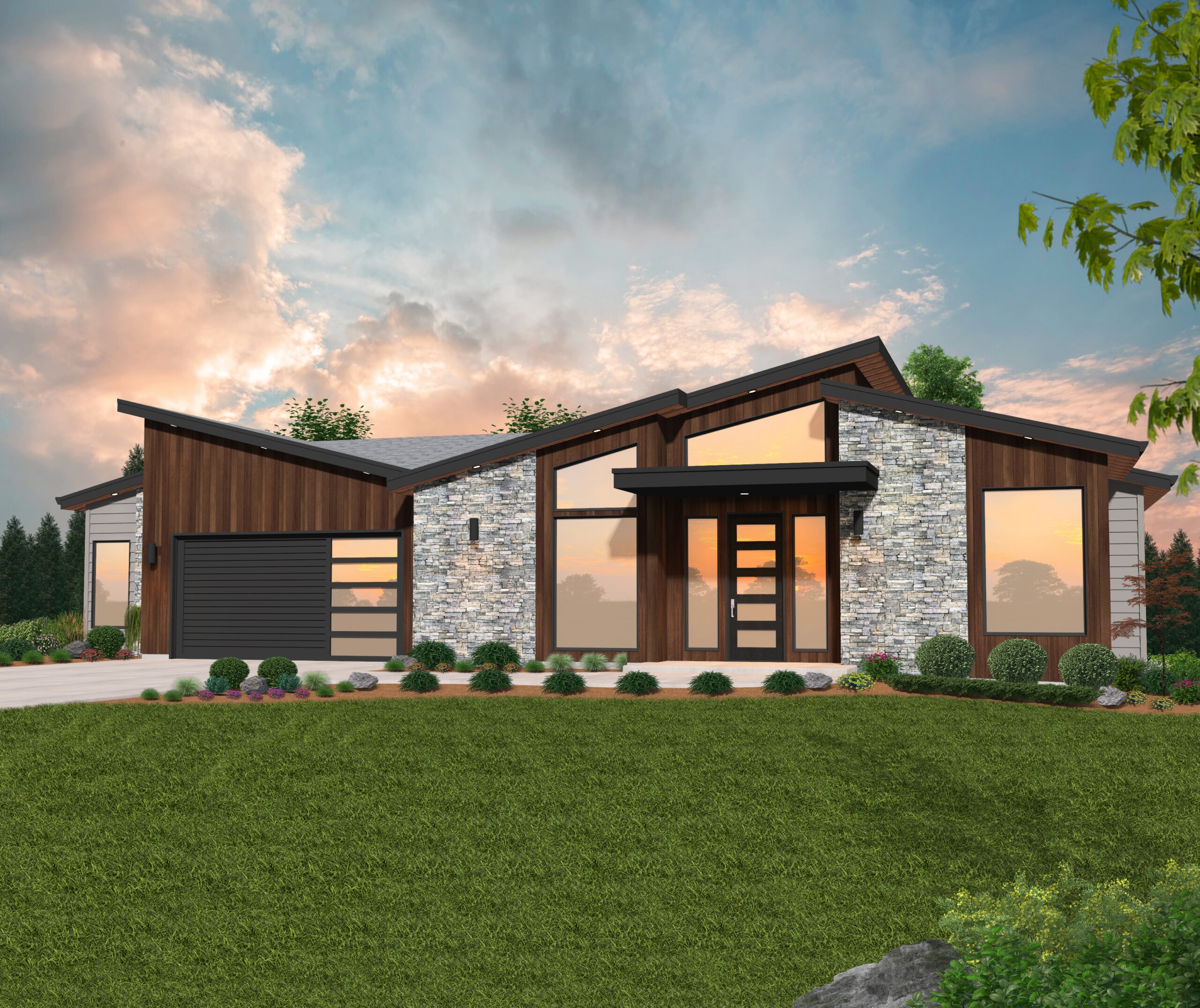
MM-3600
Modern Home Design
-
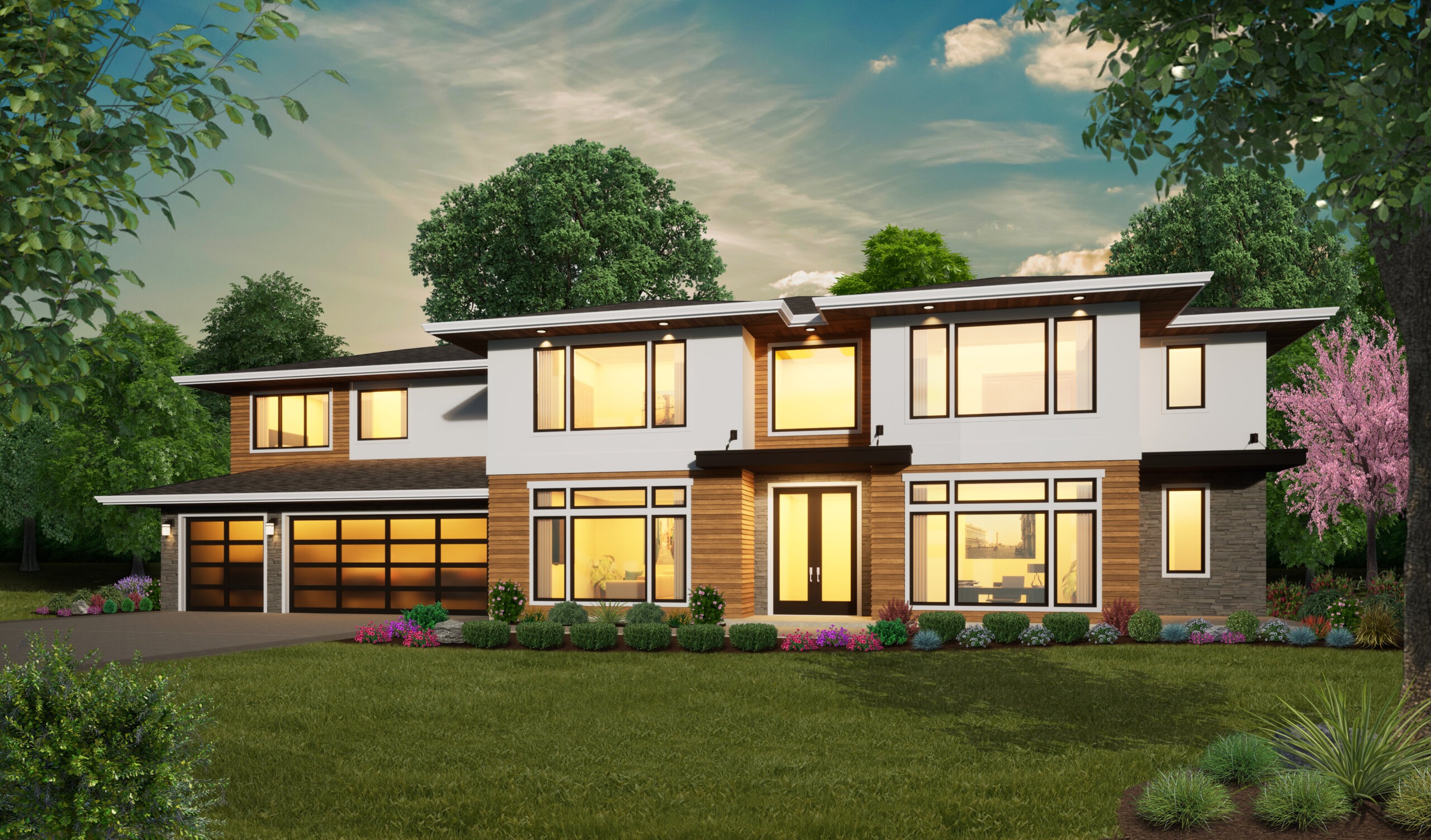
MM-5384
Two Story Luxury Prairie Family House Plan ...
-
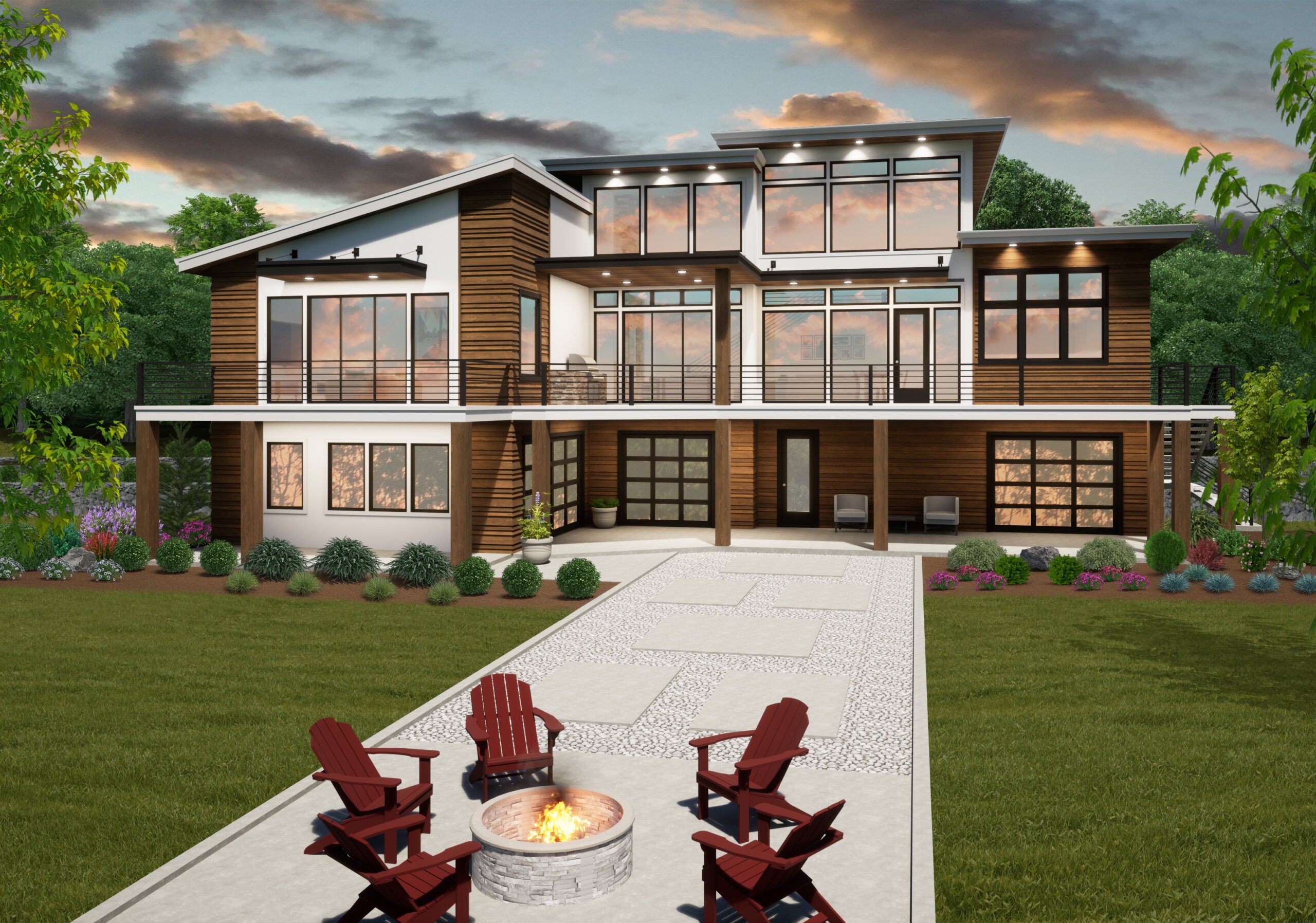
MM-5783
Modern Multi-Generational House Plan ...

