Hampton's Style
Showing 21–38 of 38 results
-

M-1809VG
This Traditional, Transitional Design, the...
-
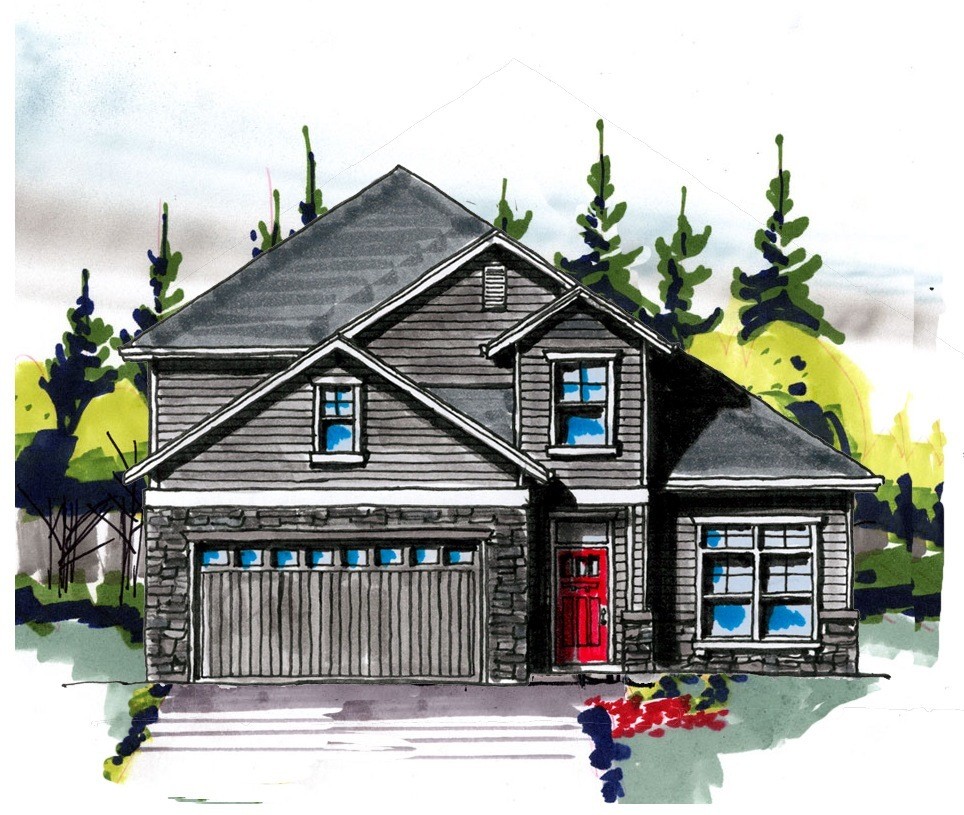
M-2561-GFH
This Transitional and Cape Cod design, the...
-
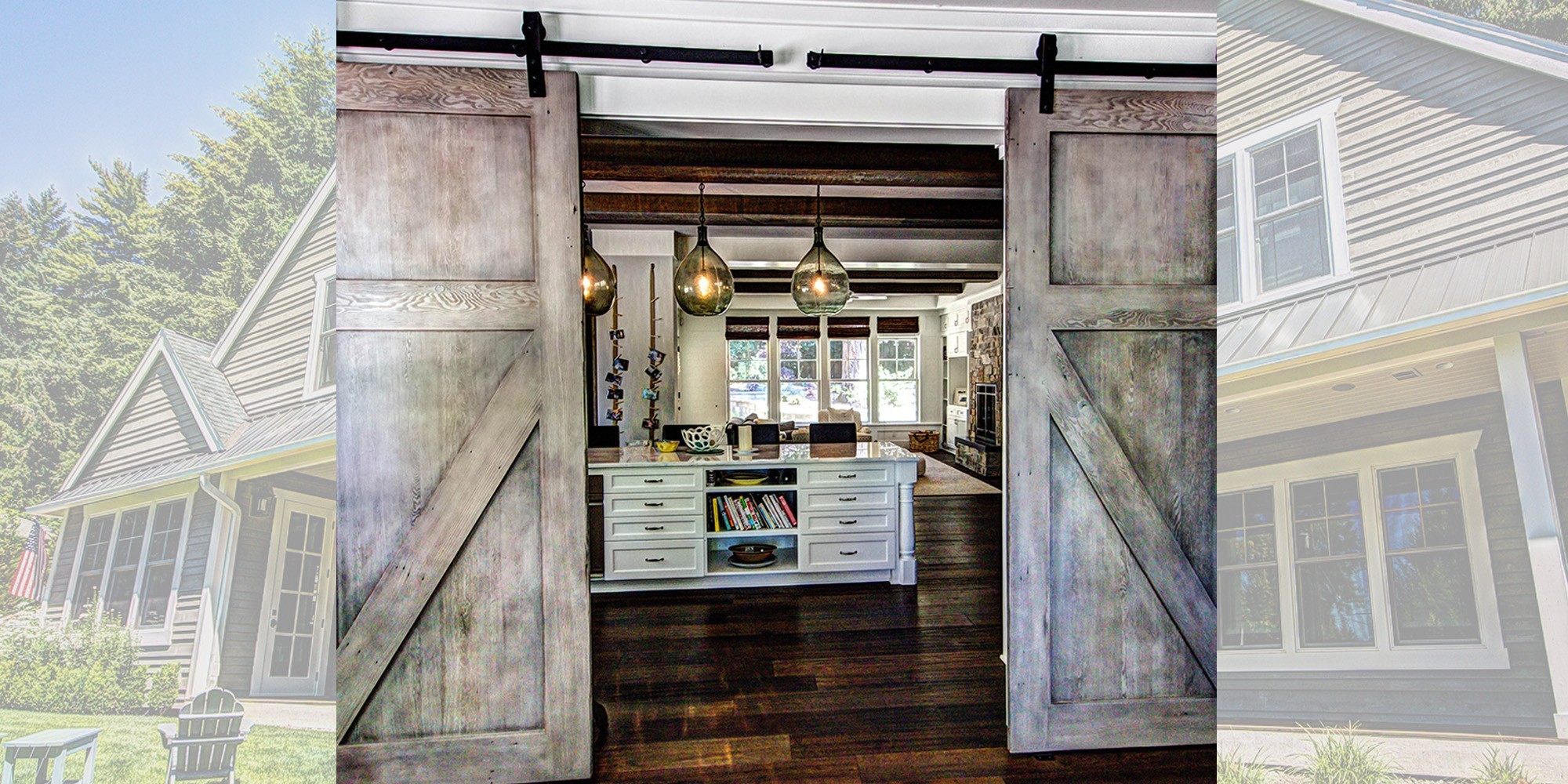
M-4941M
This Traditional and Country styled design, the...
-

M-3865-A1
This Transitional, Craftsman, and French Country...
-
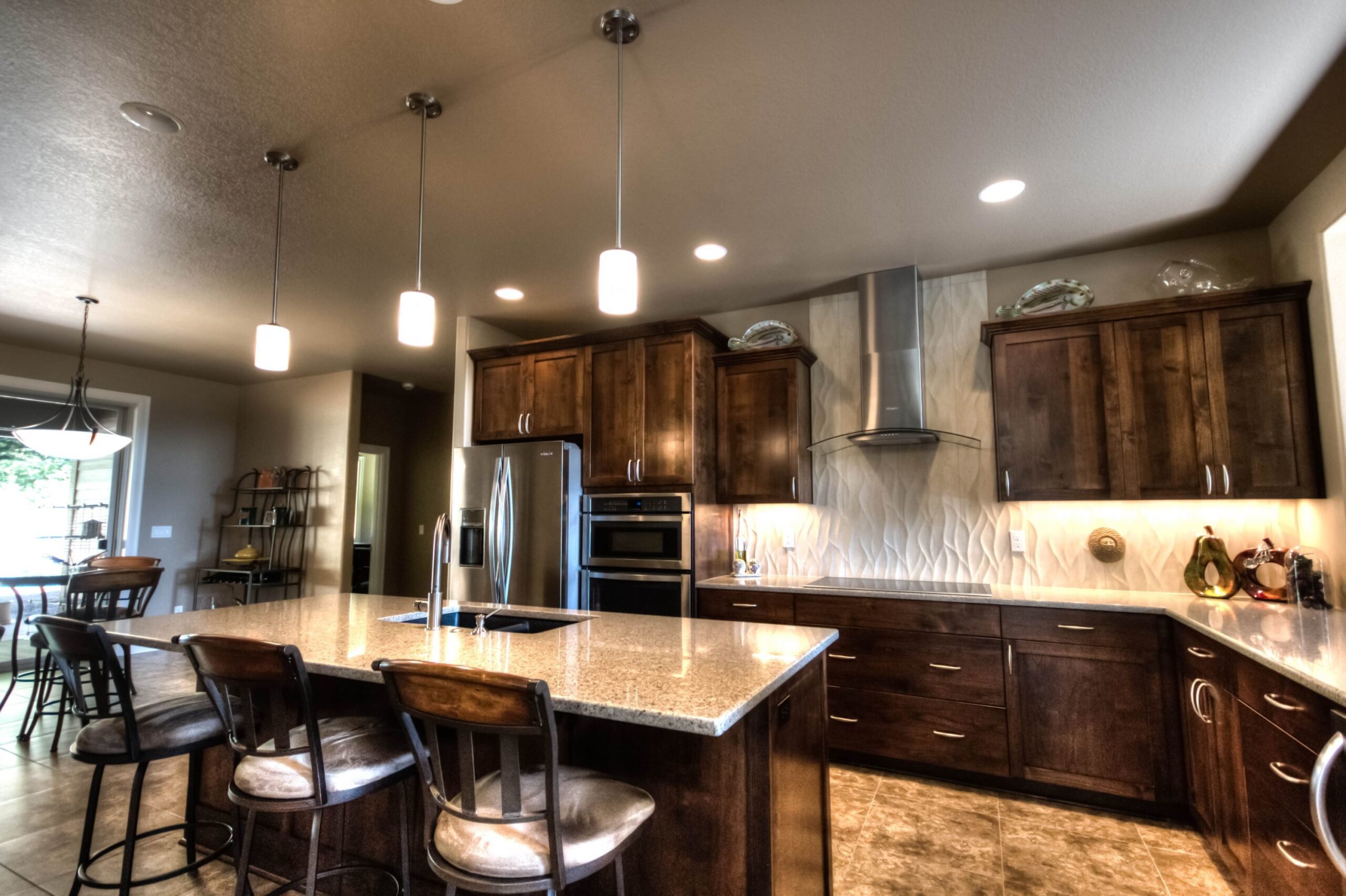
M-2040-OD
You found your Forever Home!
-

M-2819L
One story Hampton's Style House Plan with tons of...
-
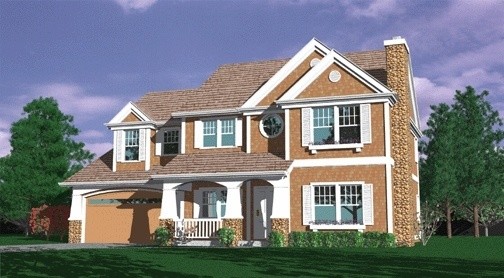
M-2791
“House plans by Mark Stewart” offers you a...
-
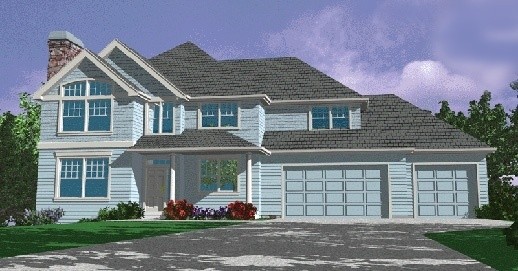
MASH-2564
-
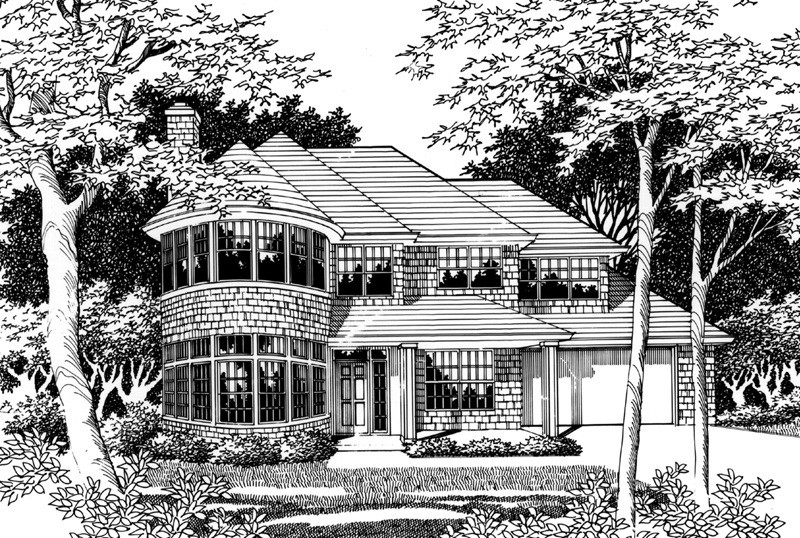
MASH-2764A
-

M-3765
This is a magnificent modern two story, 3 car...
-
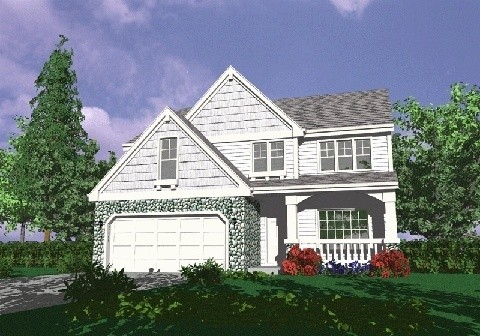
M-2569
-
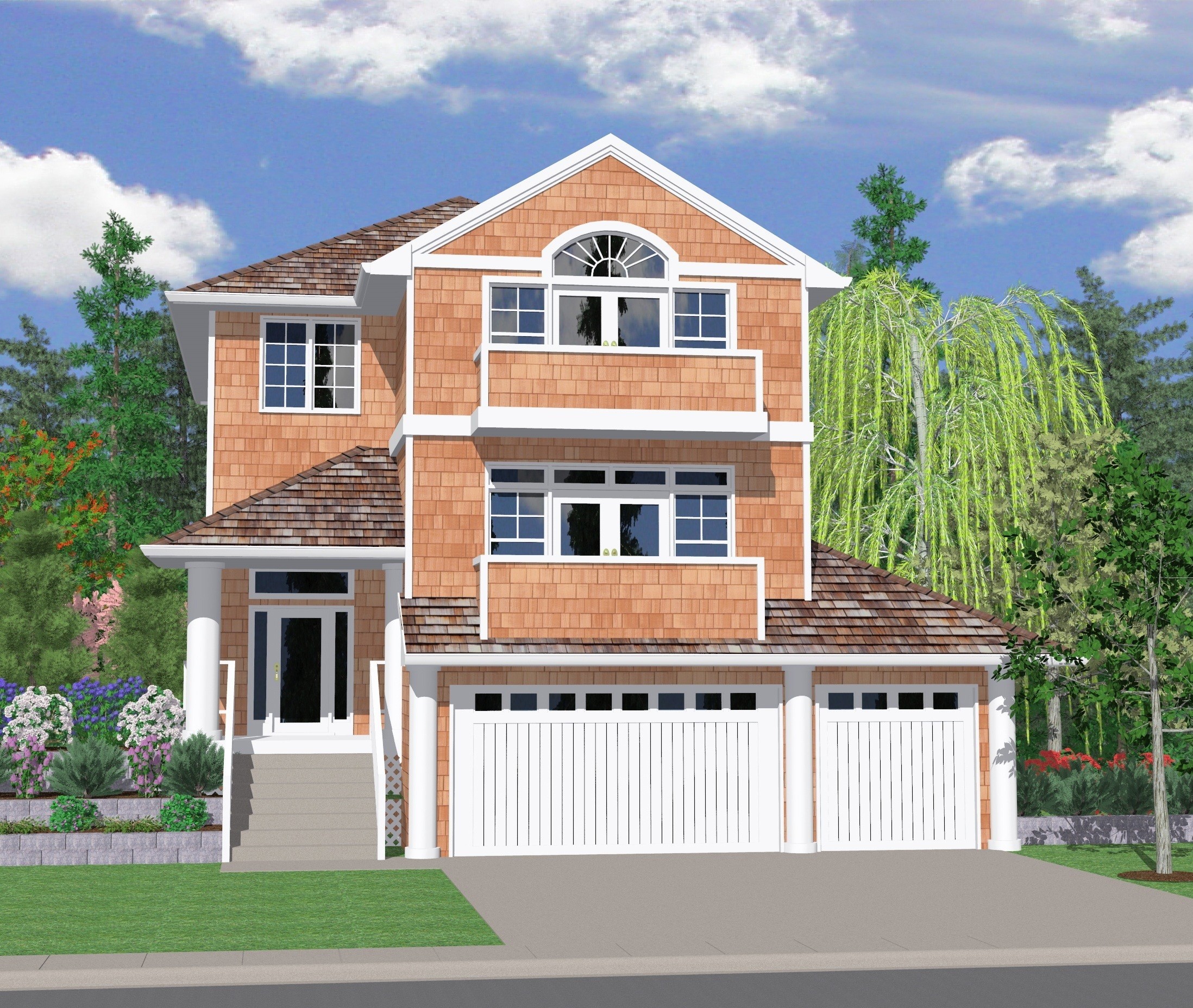
M-2481A
Here is an exciting uphill tri-level home. It has...
-
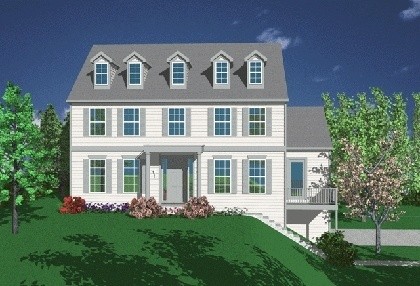
M-2466B
Are you searching for a colonial style home? If...
-
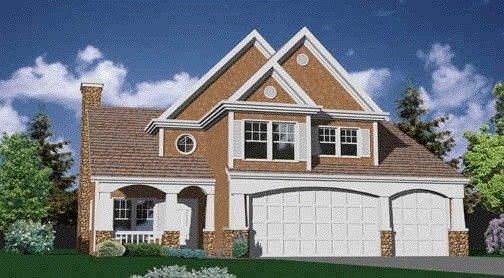
M-2282cr
At only 43 feet in width this charming Shingle...
-
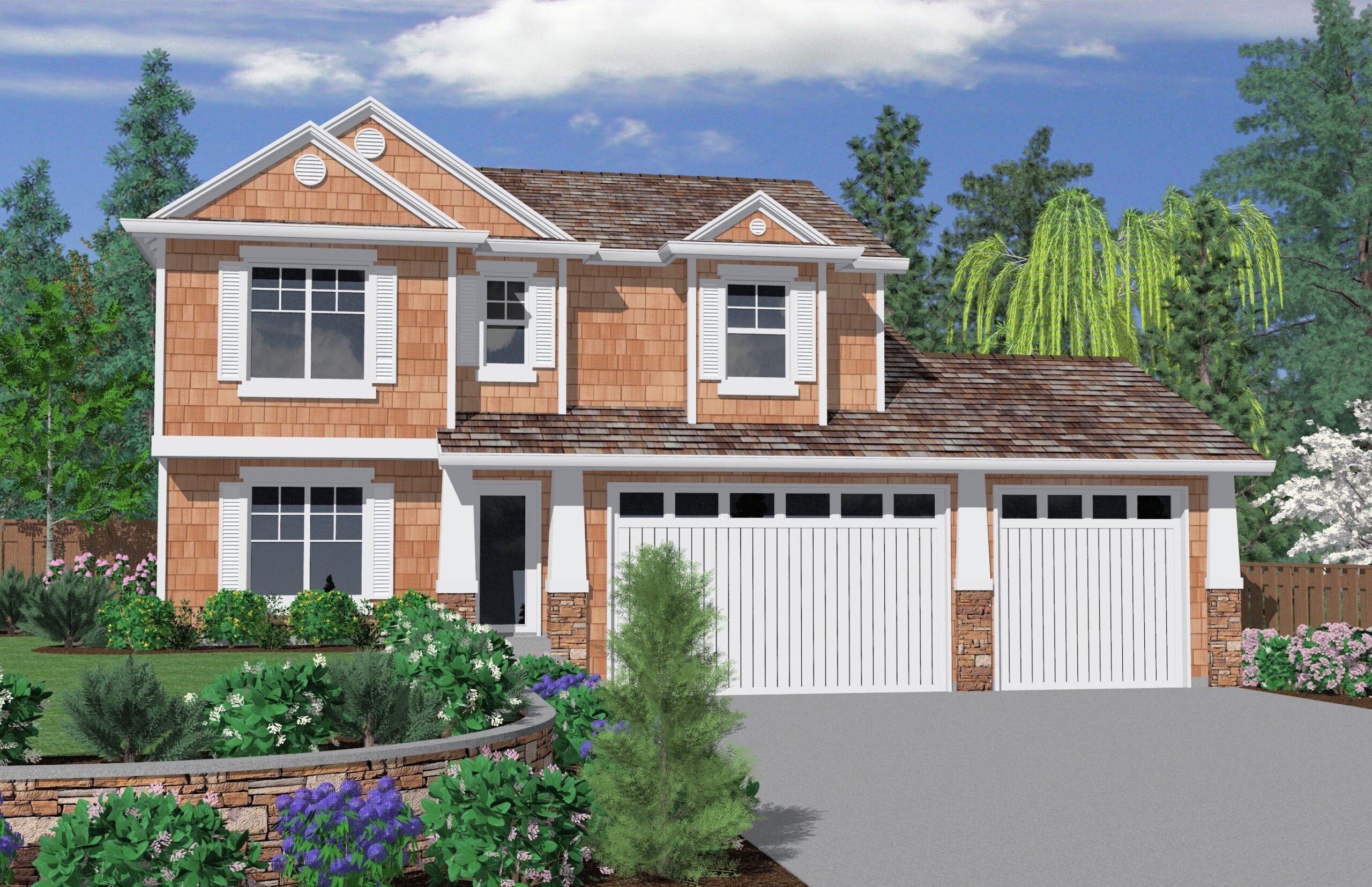
M-2268
Here is a narrow lot home perfect for a down...
-

M-2116
This is just an outstanding solution to the...
-
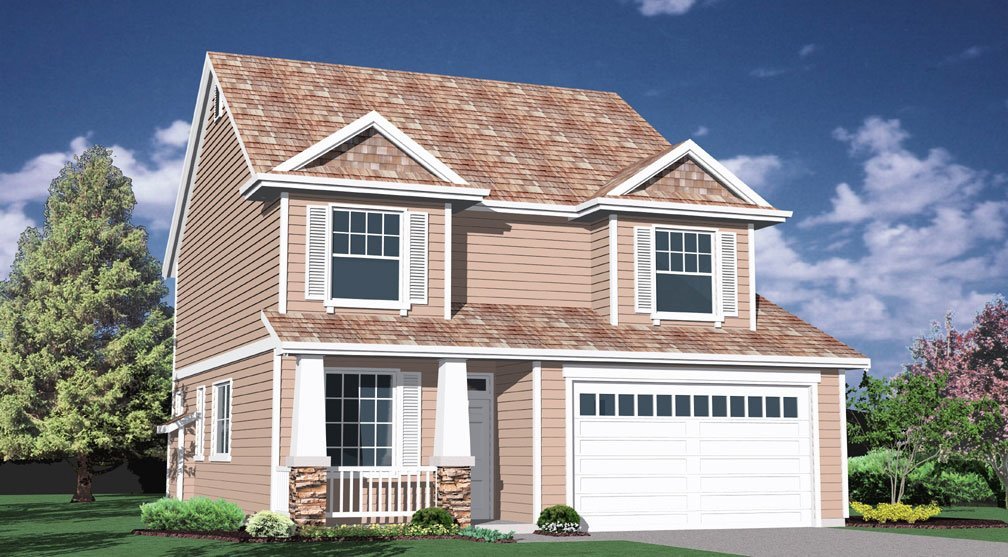
M-2043
This 35 foot wide home works well on any lot. The...
-
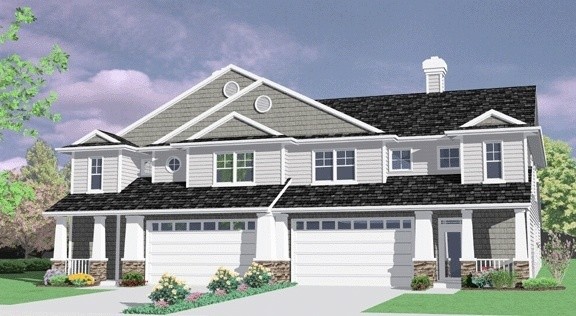
MA-1829
This is an outstanding town home design. At just...

