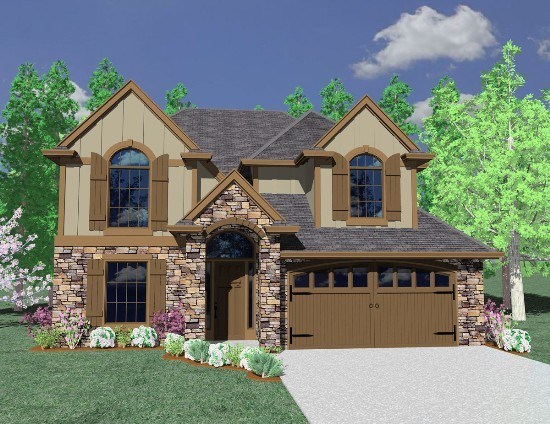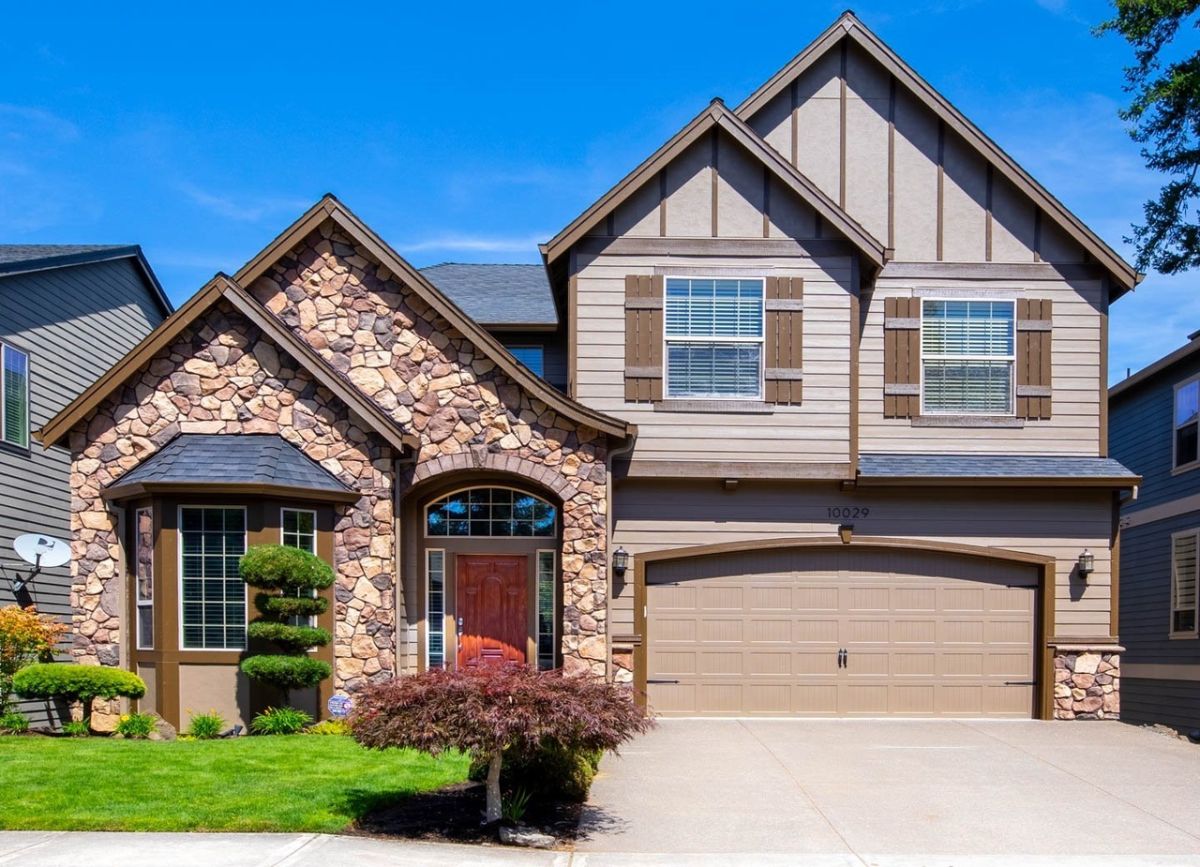3064JDR
M-3064JDR
Traditional, French Country, and Old World European styles, the 3064jdr is a charming design and a comfortable layout meet in this beautiful house plan. This home features a main floor master suite, a large great room complete with fireplace, and an additional living room just off the foyer. Upstairs are three additional bedrooms, while downstairs you’ll find a rec room and an additional fifth bedroom.
















