Craftsman House Plans
Search Options & Filters
Showing 161–180 of 374 results
-
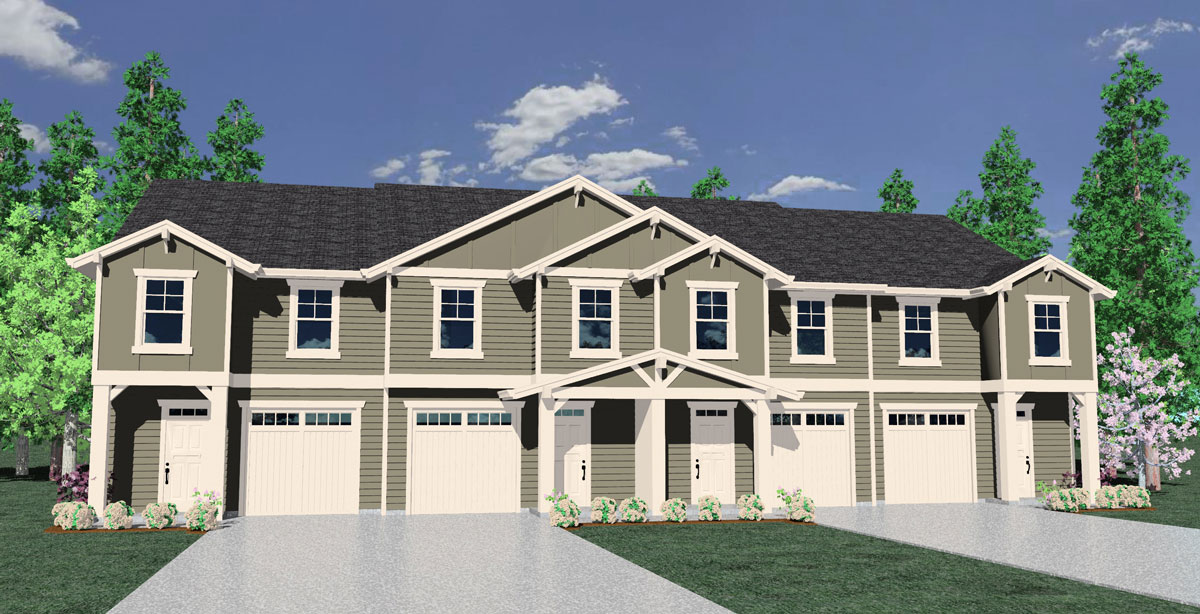
MA-1440-1508-1440
Searching for income property designs online? This...
-
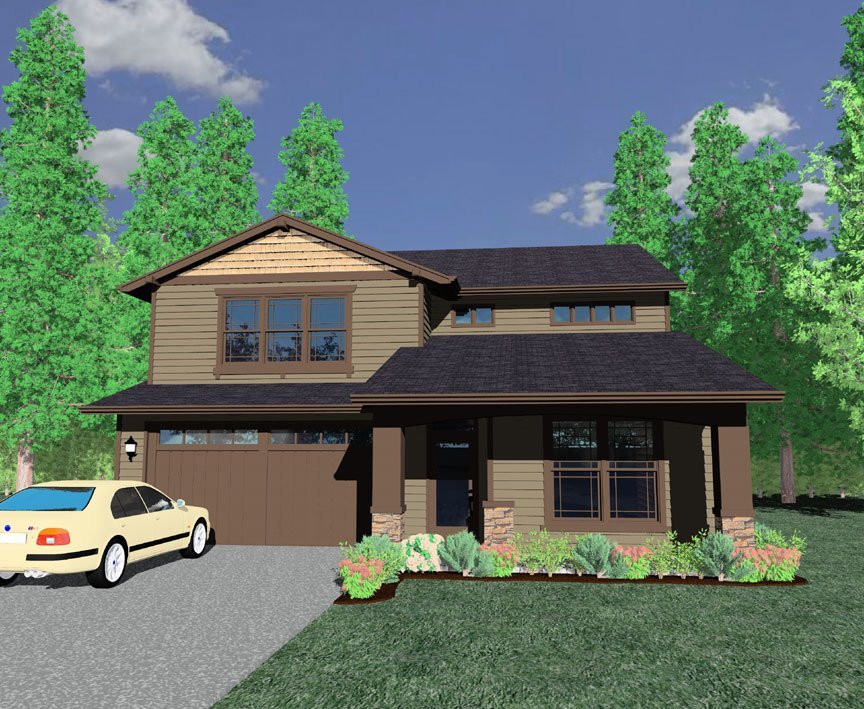
M2727CR
Craftsman House Plan
-
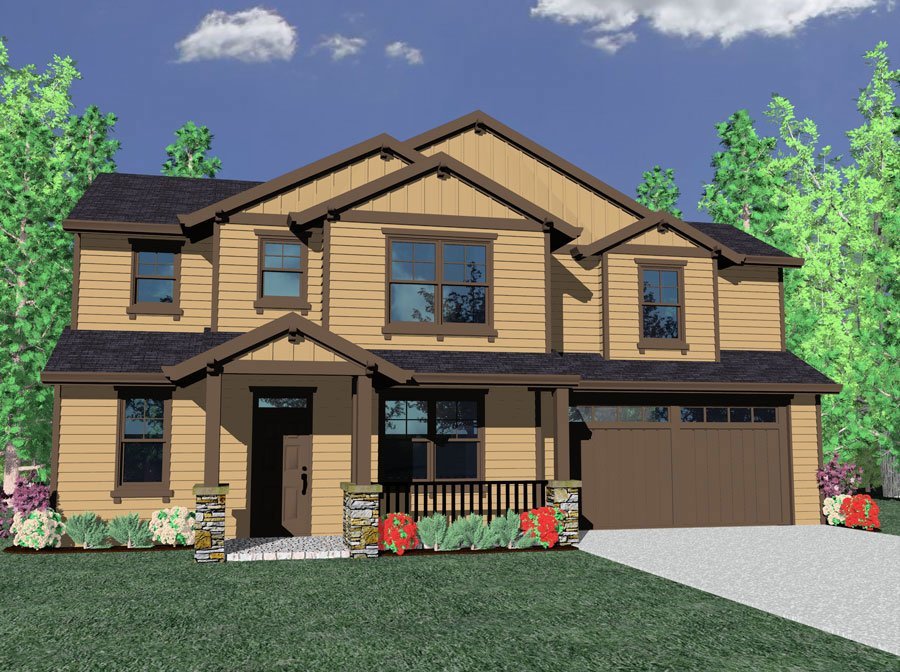
M-1648
Small Cottage House Plan
-
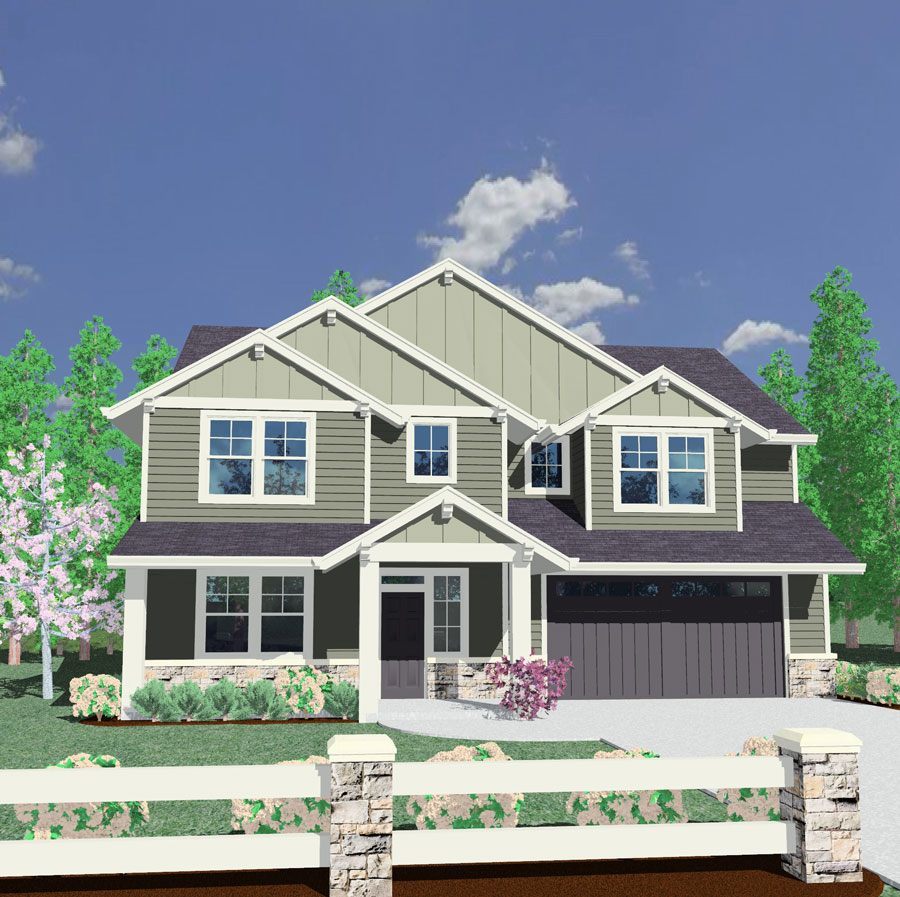
M-2893B
-
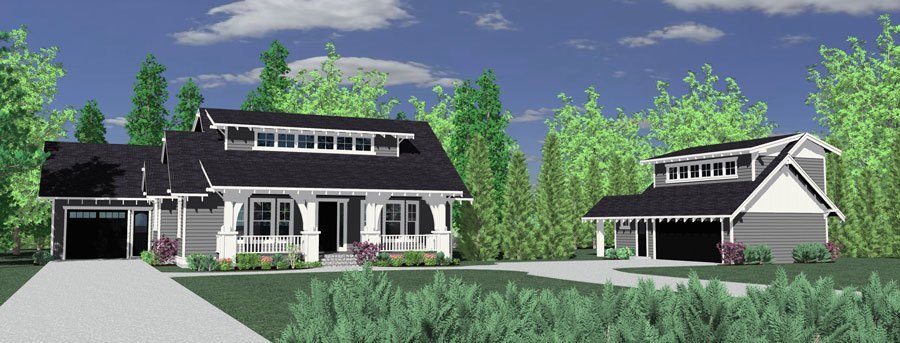
M-2647
Evergreen Bungalow: A Timeless Two-Story Home with...
-
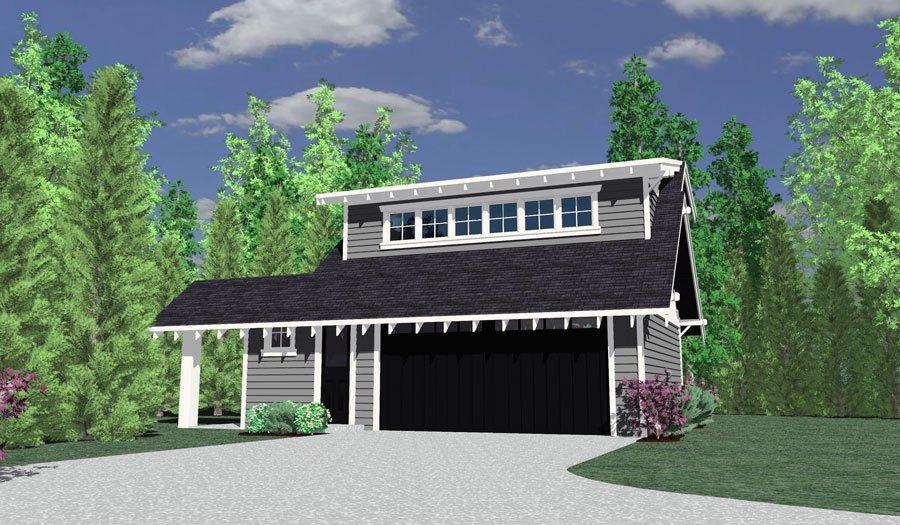
M-525
-
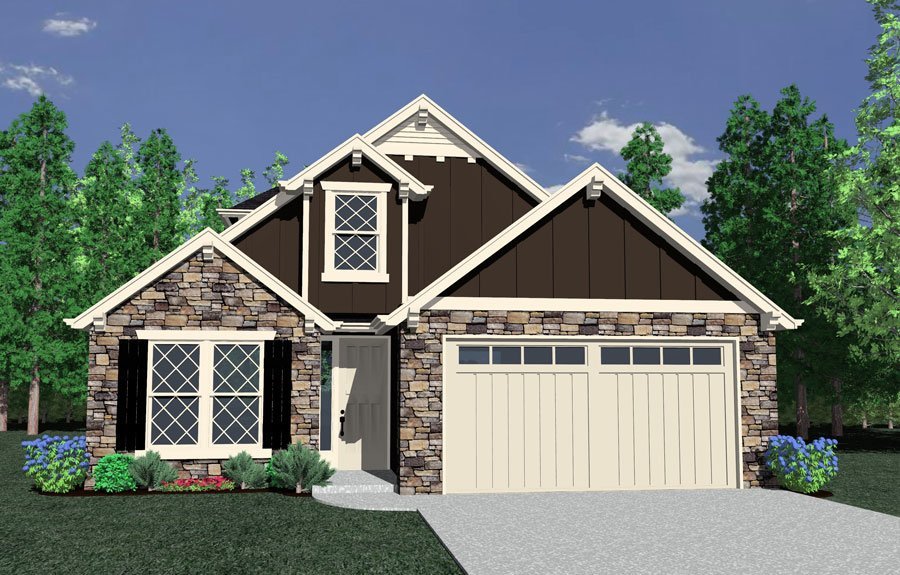
M-2460T
-
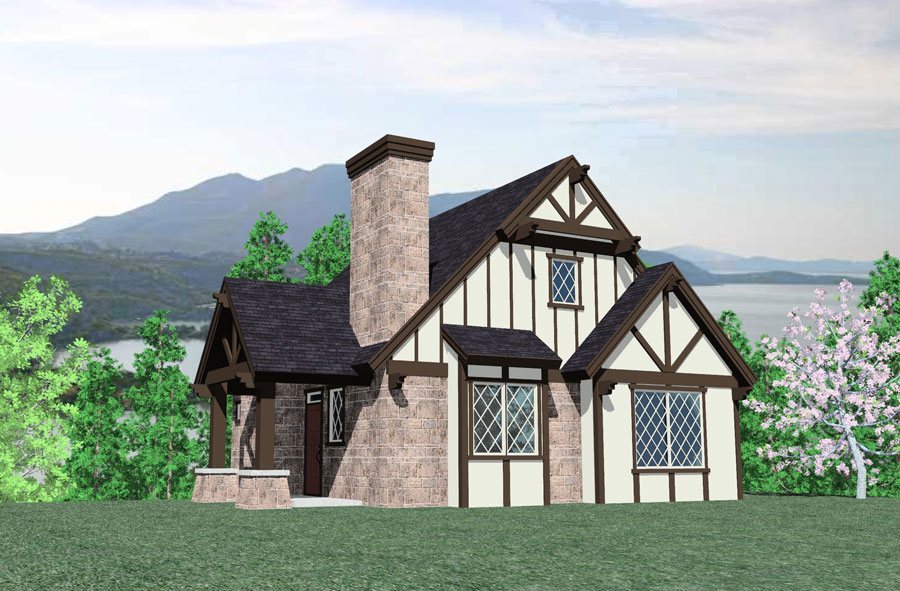
M-1513LP
-
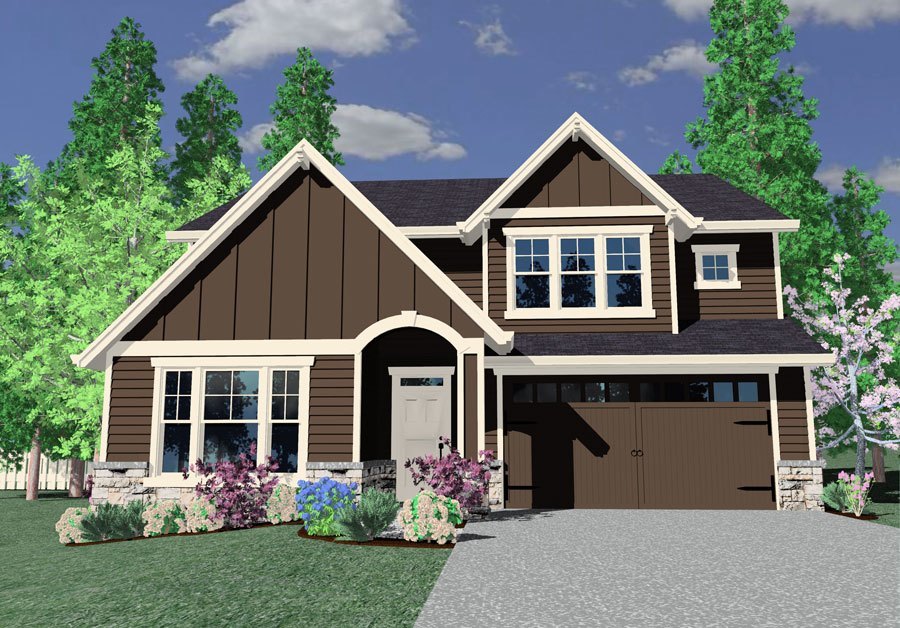
M-2609MD
-
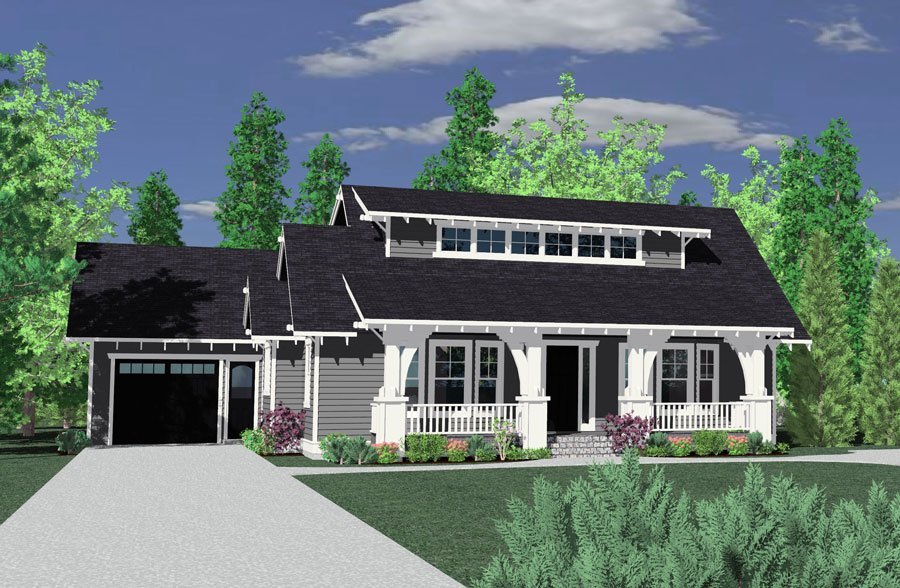
M-2122
-
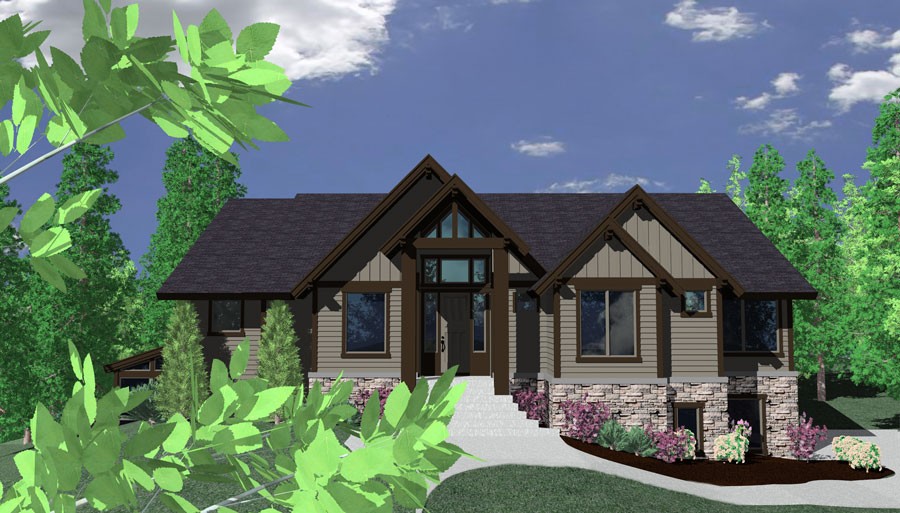
M-4717
Here is a Magnificently designed luxury lodge...
-
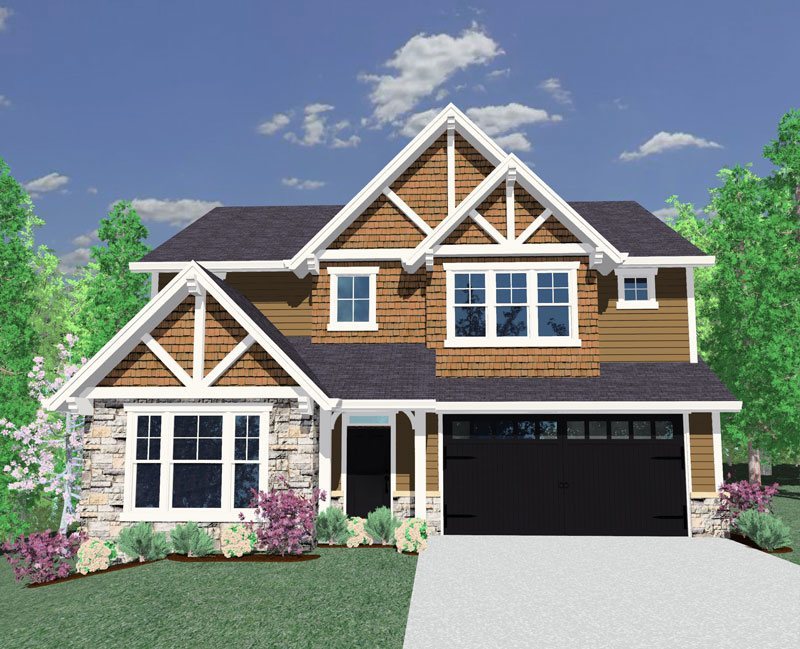
M-2449MD
This 4 bedroom, 2.5 bathroom, 2,449 square foot...
-

M-2176MD
-
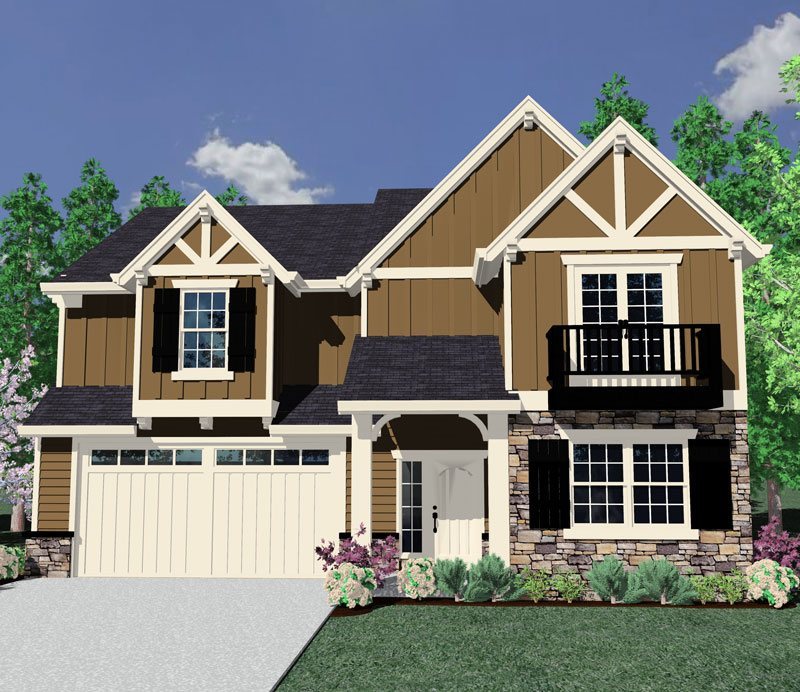
M-2260MD
-
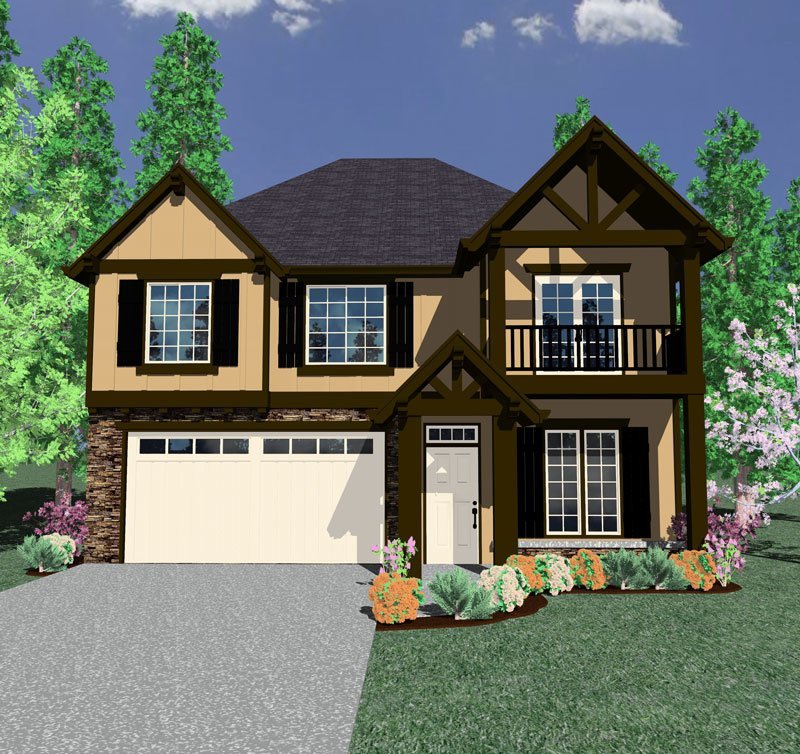
M-2333MD
-

M-2377MD
-
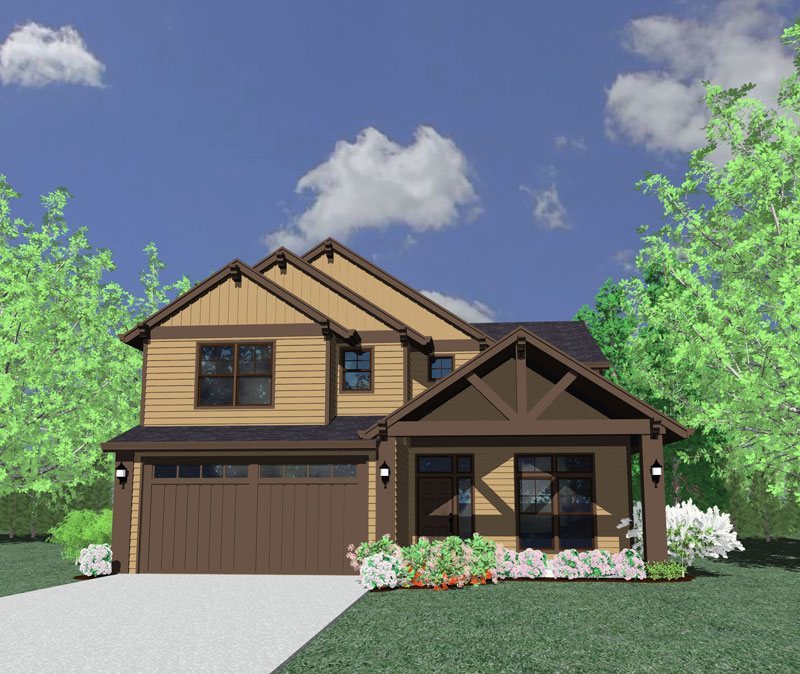
M-2387MD
Complete Honor is a craftsman house plan with a...
-
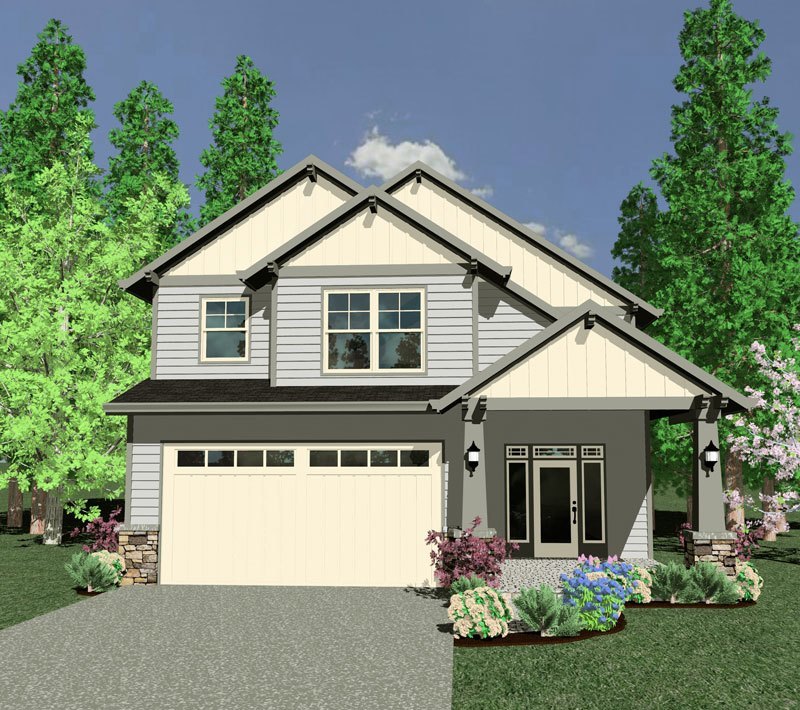
M-2414MD
-
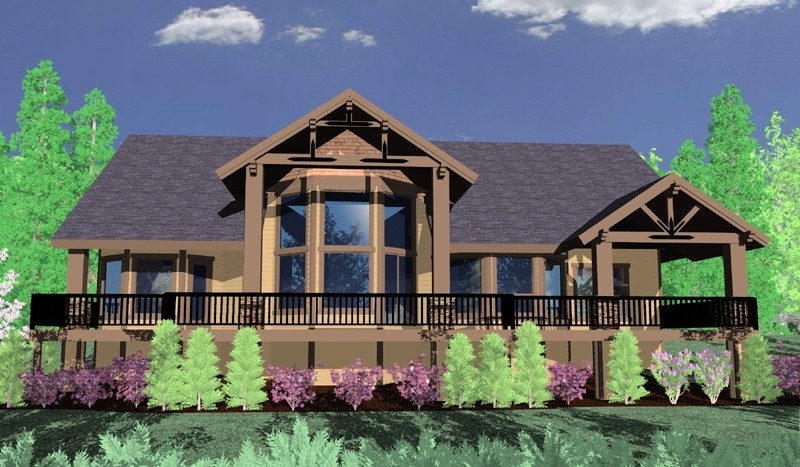
M-2570B
This is truly a beautiful lodge house plan....
-
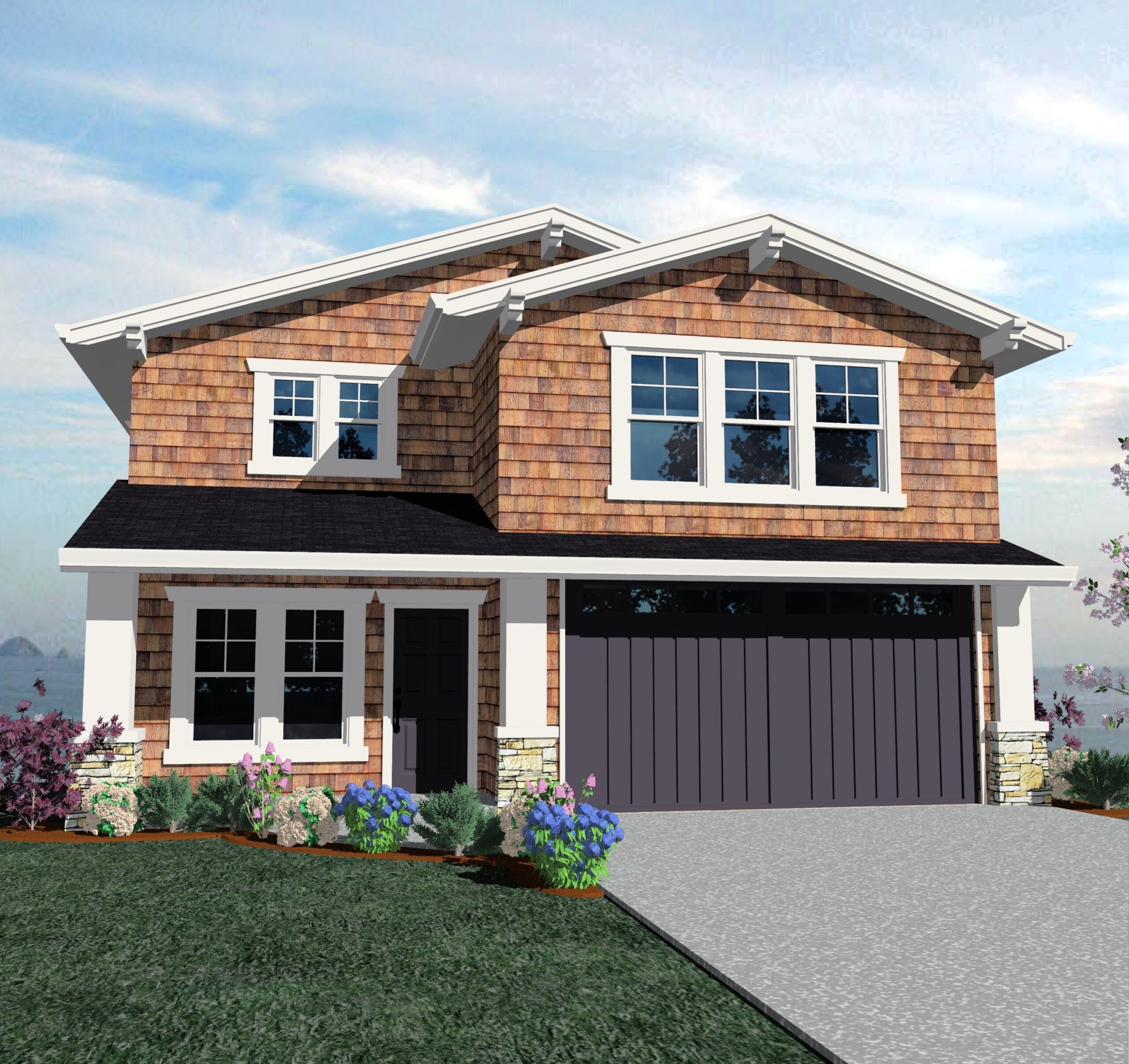
M-3999
The Ultimate Beach Vacation House Plan ...

