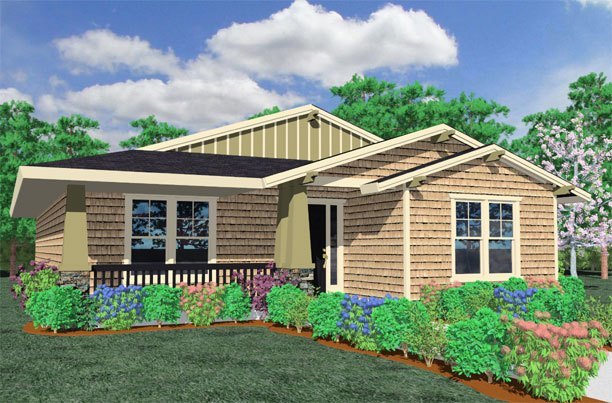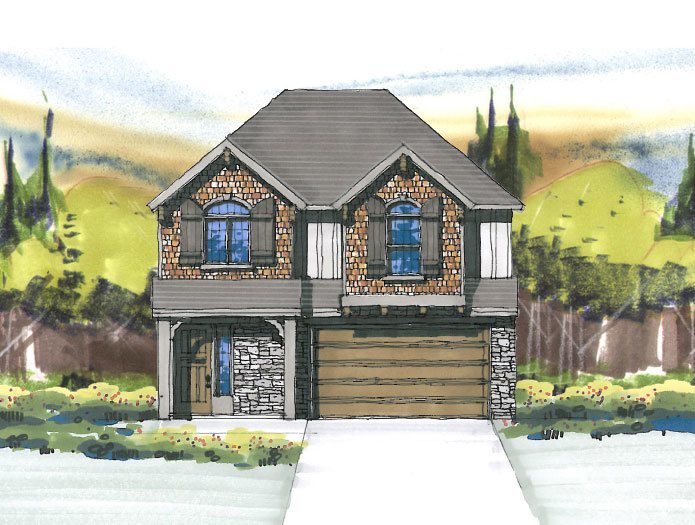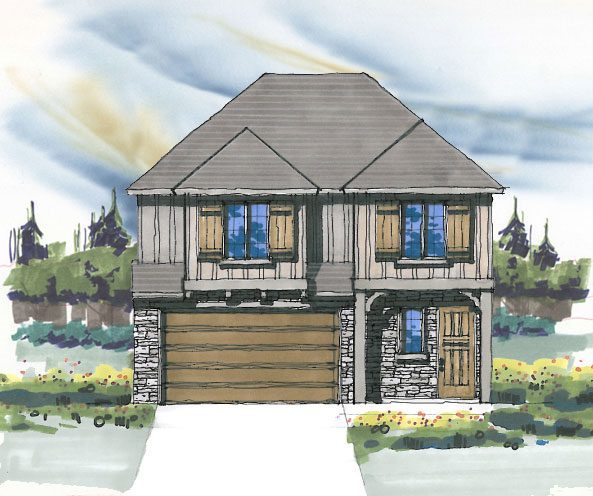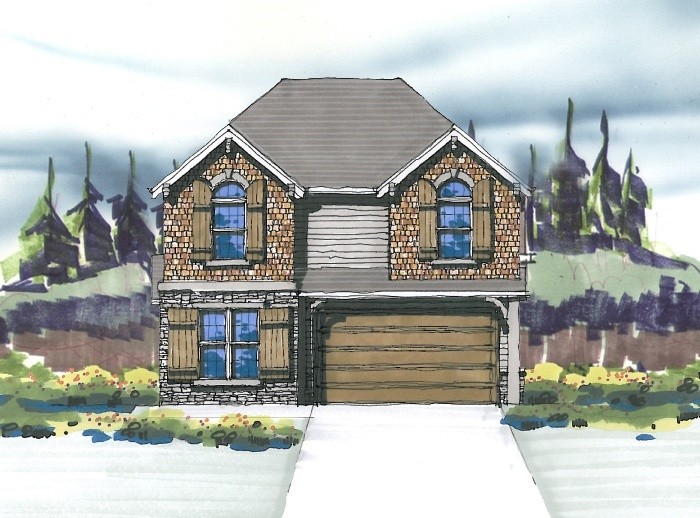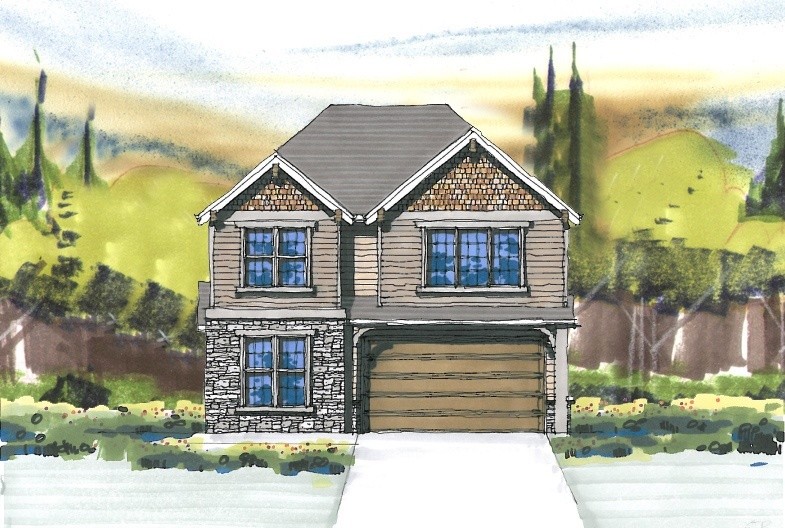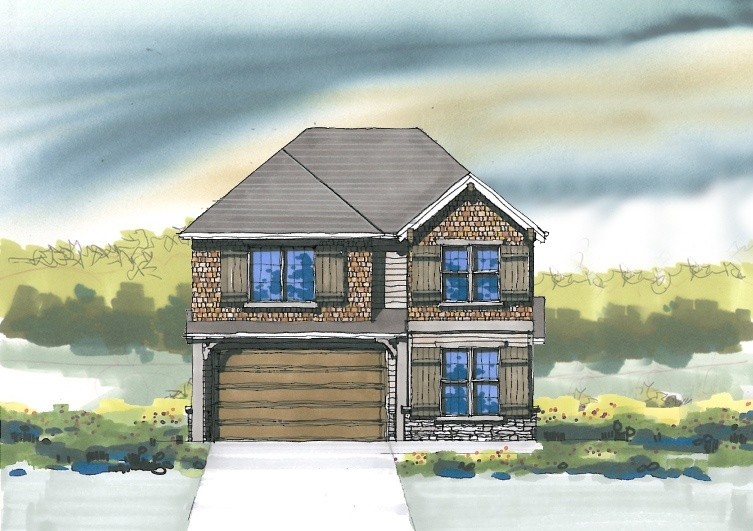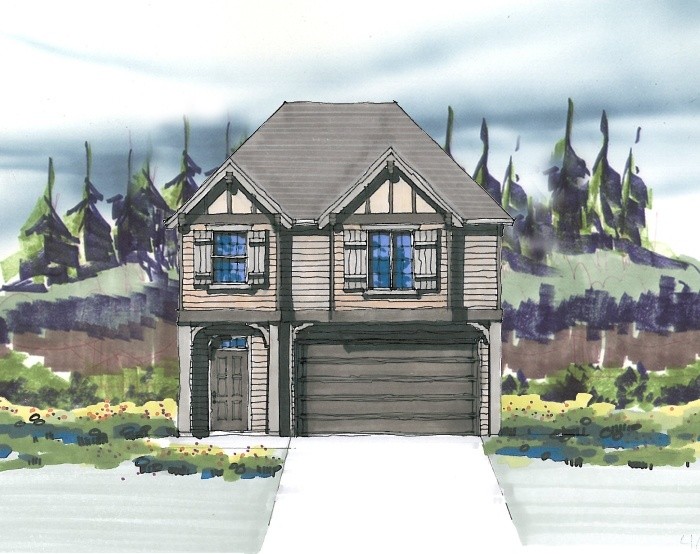Pleasant View
M-4635
A beautiful house plan perfectly suited for multiple views. The core of the home is the light and bright great room at the center of the space, with a gourmet kitchen and dining area. There are two studies and generous spare bedrooms. The garage is ample and well placed. The good looking craftsman exterior is dignified as well as value engineered. This is a special design with much to offer.






