Country Style House Plans
Showing 181–200 of 435 results
-
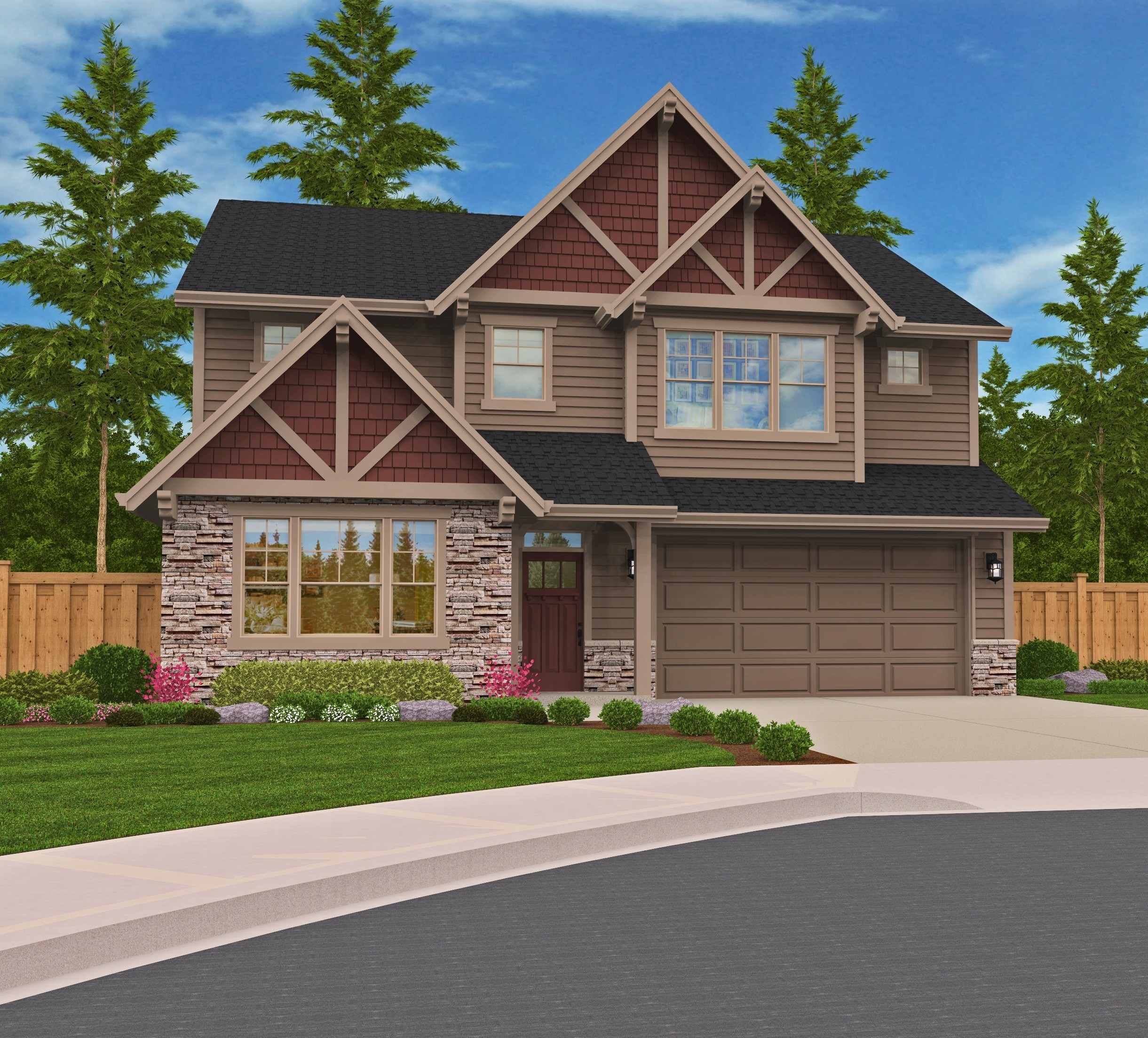
M-2442-SH
A Transitional, Craftsman, and Country Home...
-

M-2140-VOR
The "Officers Row", a Rowhouse Design with...
-
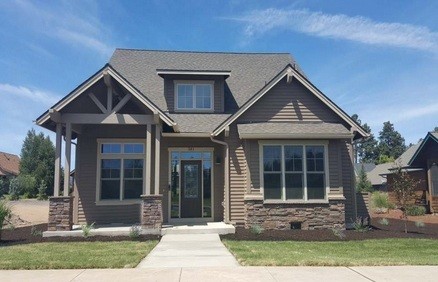
m-2561-GFHS
This Transitional, Craftsman, and Country Design,...
-
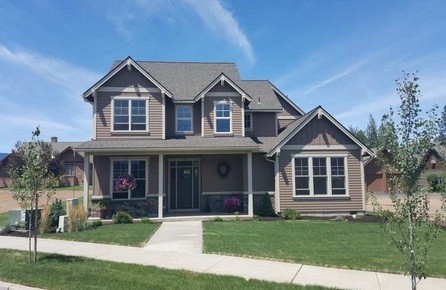
M-2512-GFHS
This Traditional, Transitional, and Craftsman, the...
-
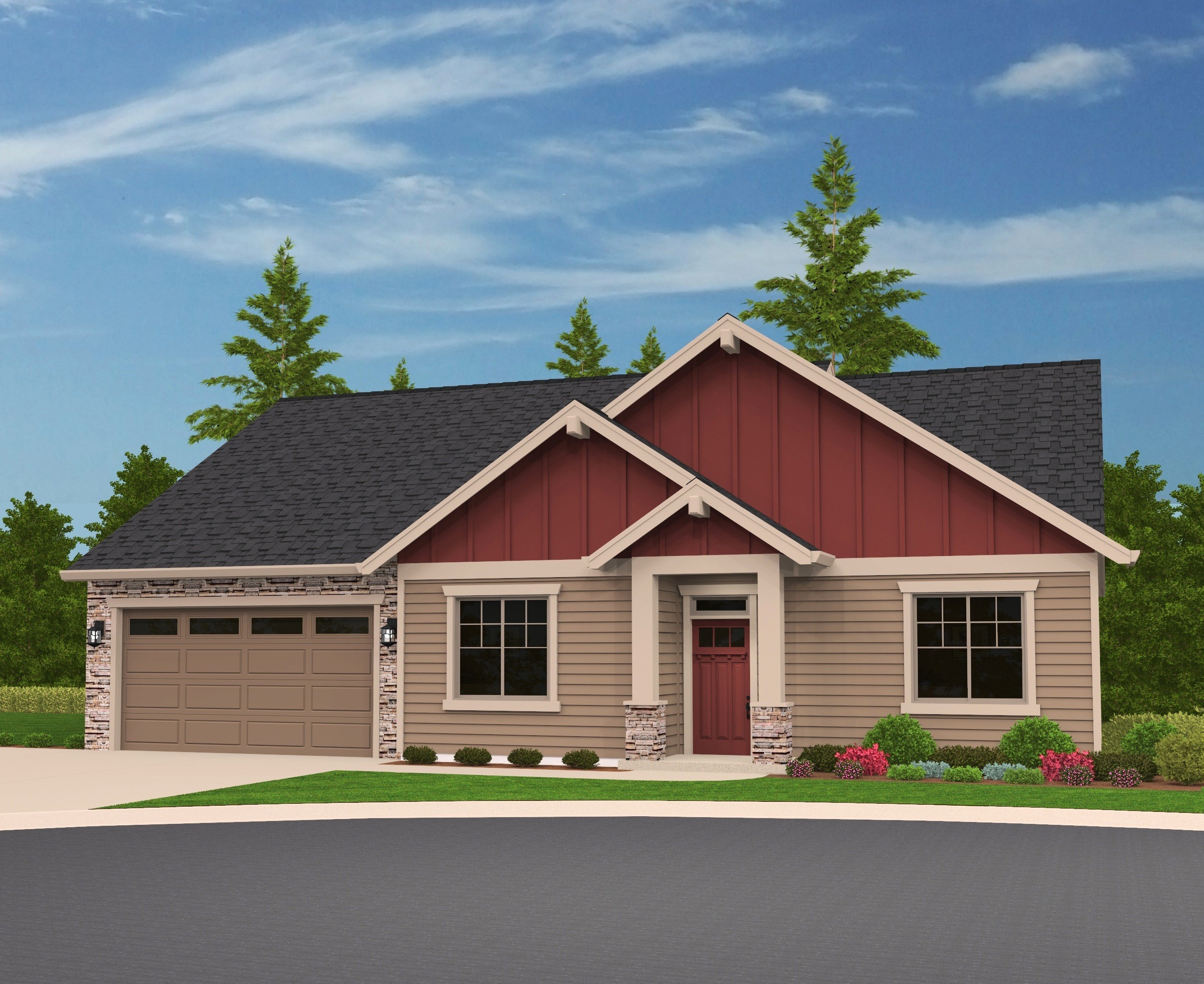
M-1604-SH
Affordable One Story Craftsman House Plan with...
-
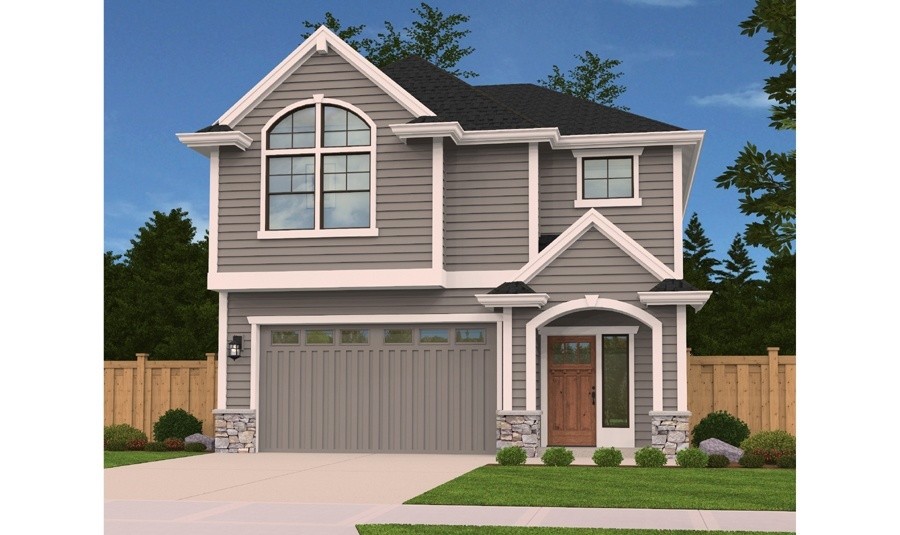
M-1756-C
A Country, Cottage, and Modern style house plan...
-
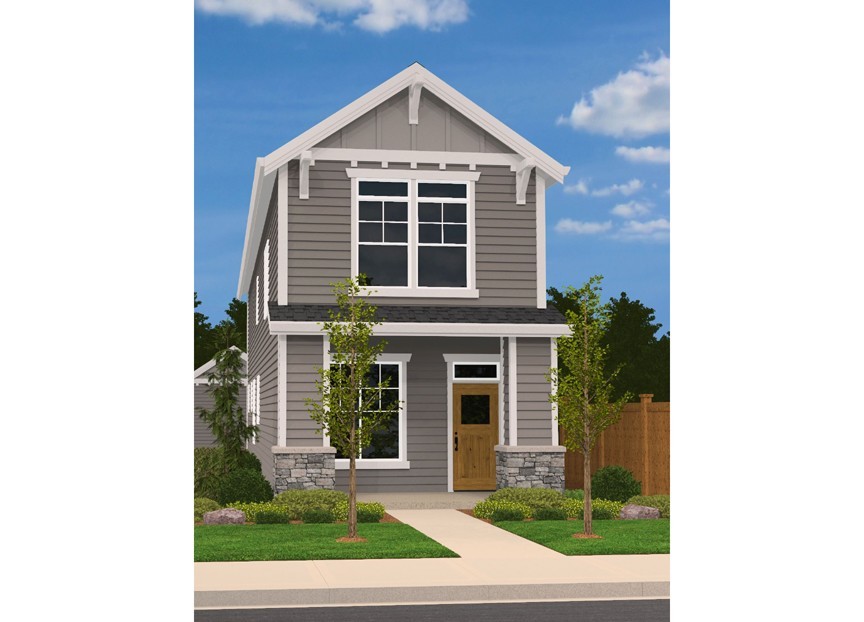
M-1826-CD
15 foot Wide Portland Ready House Plan ...
-
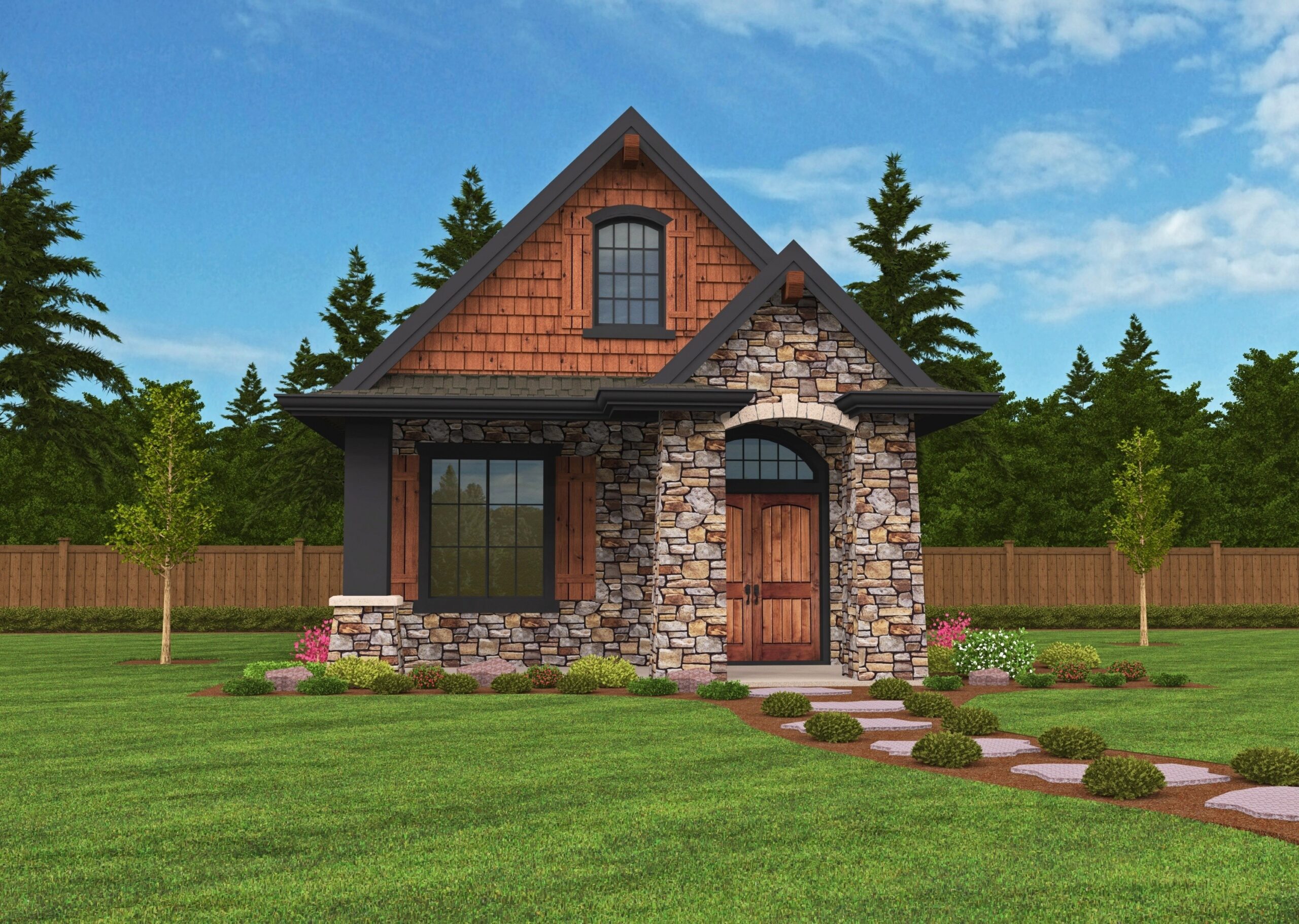
M-640
Function and Style in a Compact Lodge House Plan ...
-
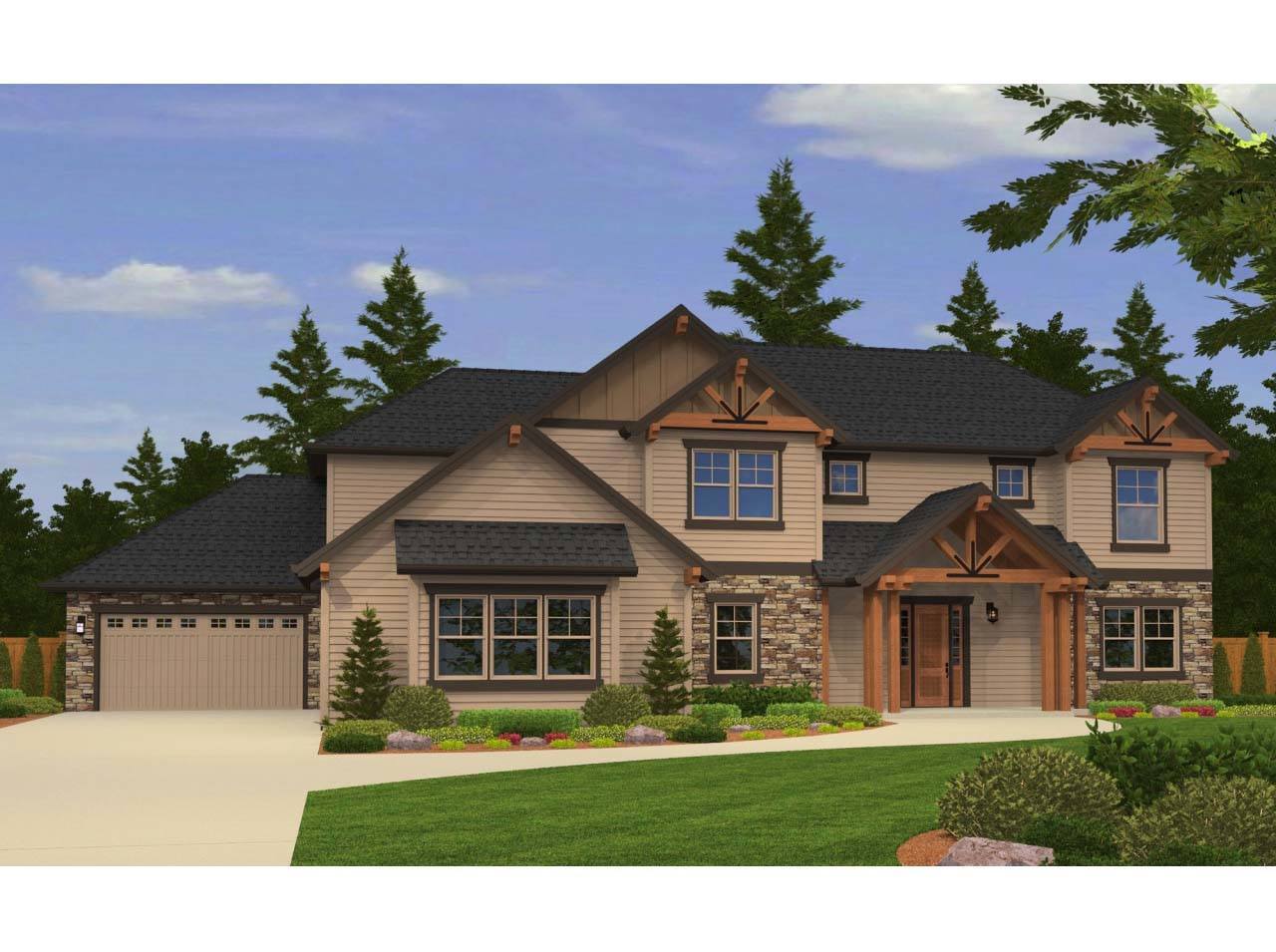
M-3812-E
Lodge House Plan with Two Story Great Room ...
-
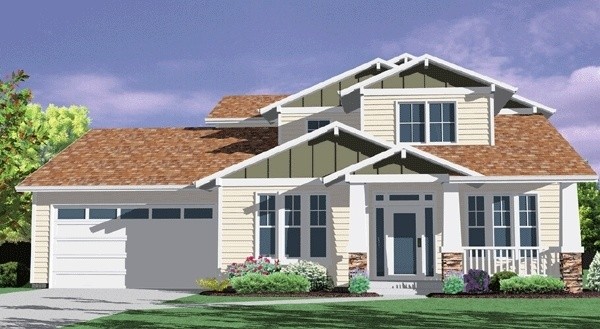
M-2808
Affordable Craftsman Home Design with Main Floor...
-
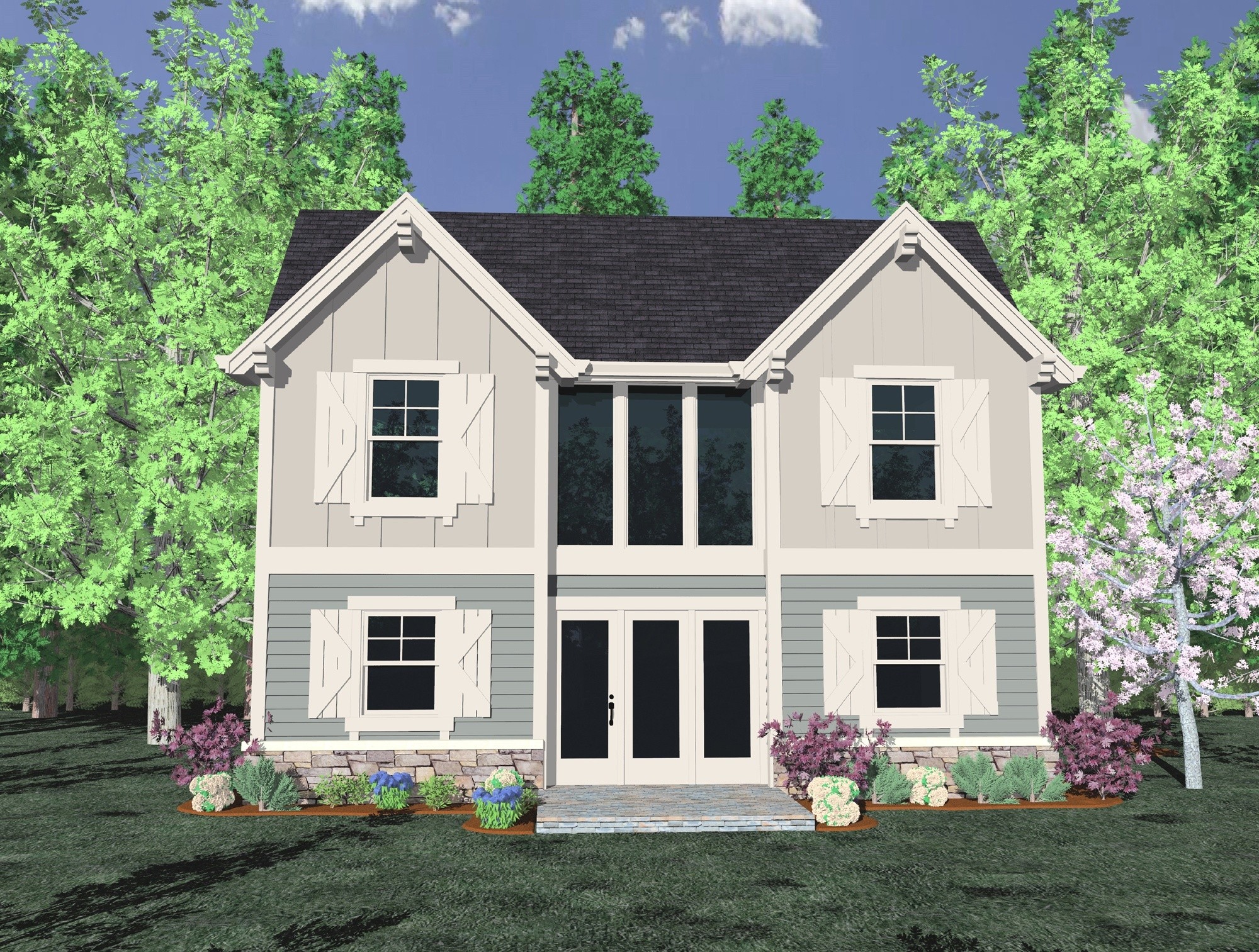
MST-892
Small House Plan, Big Flexibility ...
-

M-2896-BL
A Transitional, Craftsman home, the Blackrock...
-
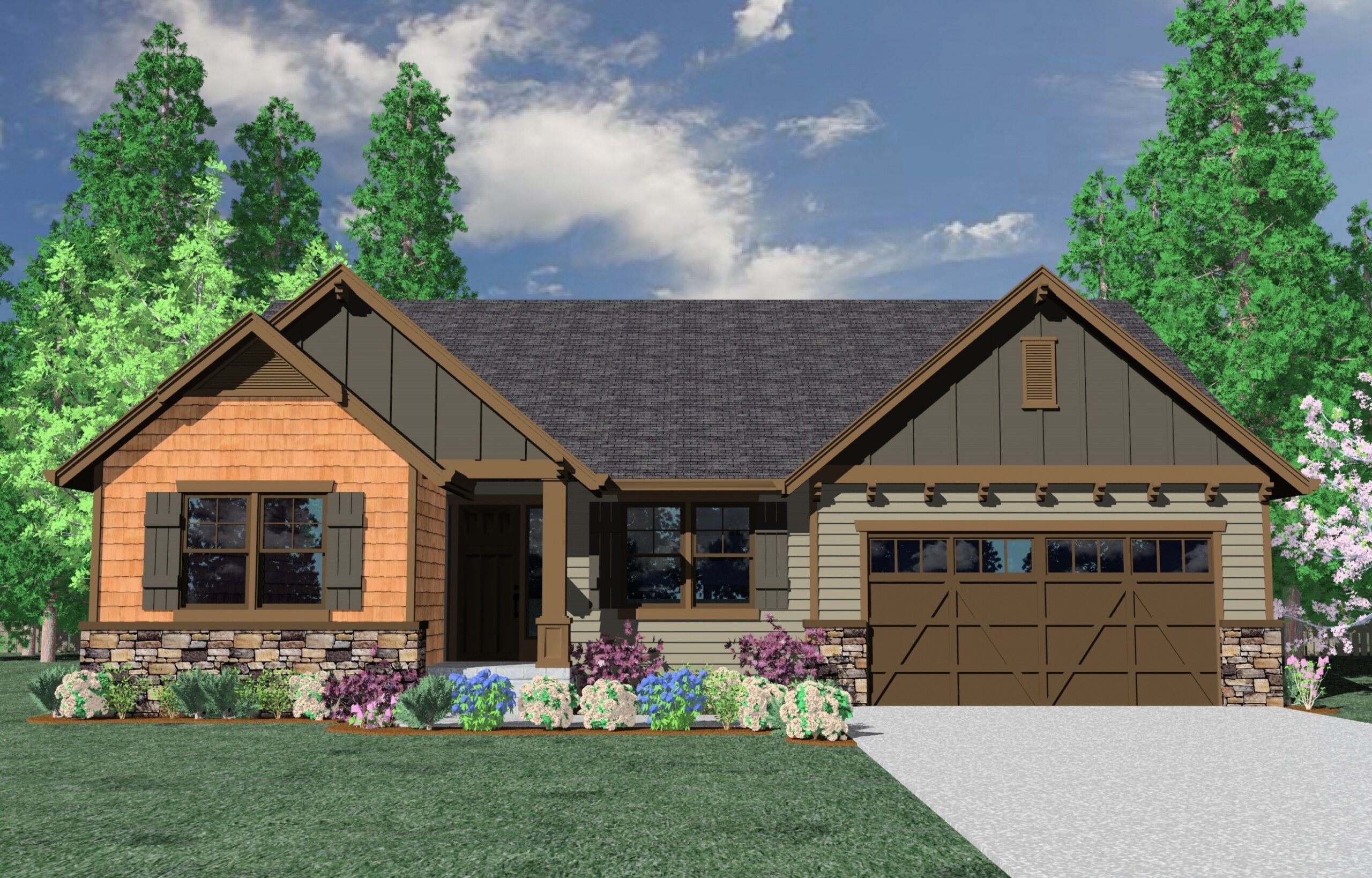
M-1837GFH
Open and Efficient Living in a Family House Plan ...
-
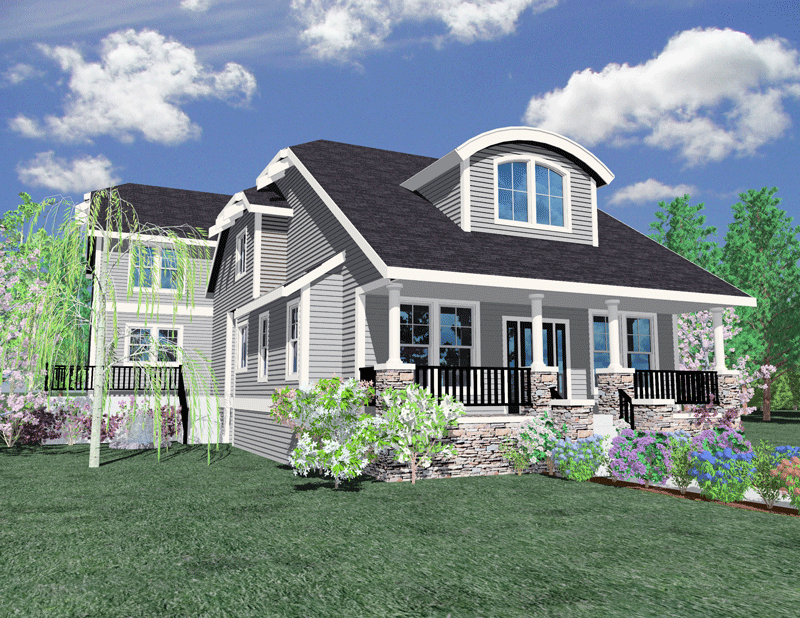
M-1935
This traditional and cottage styled house plan,...
-

M-3384-KG
This Traditional Country style plan the...
-
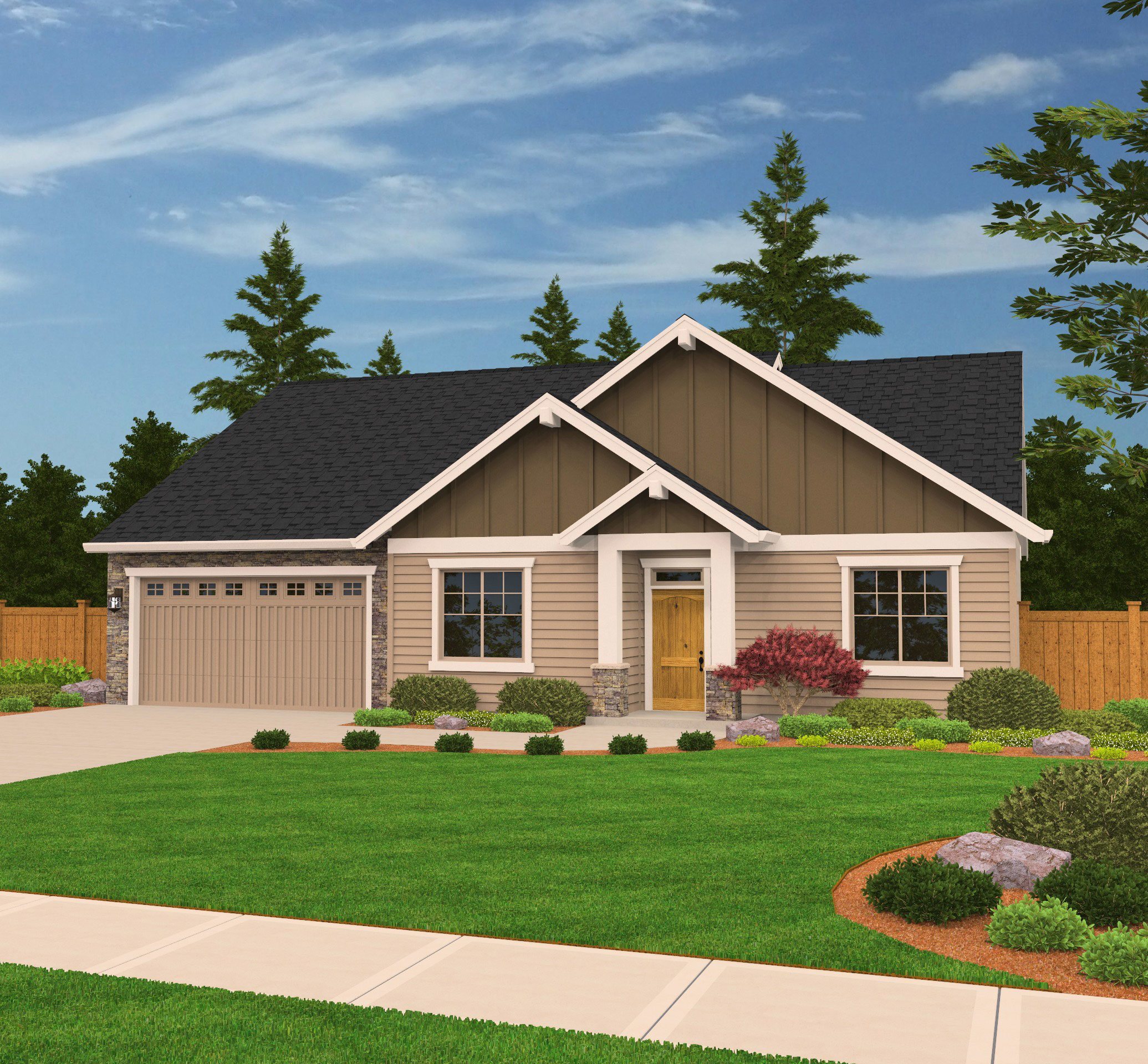
M-1604-JD
A Traditional, Transitional Ranch style house...
-
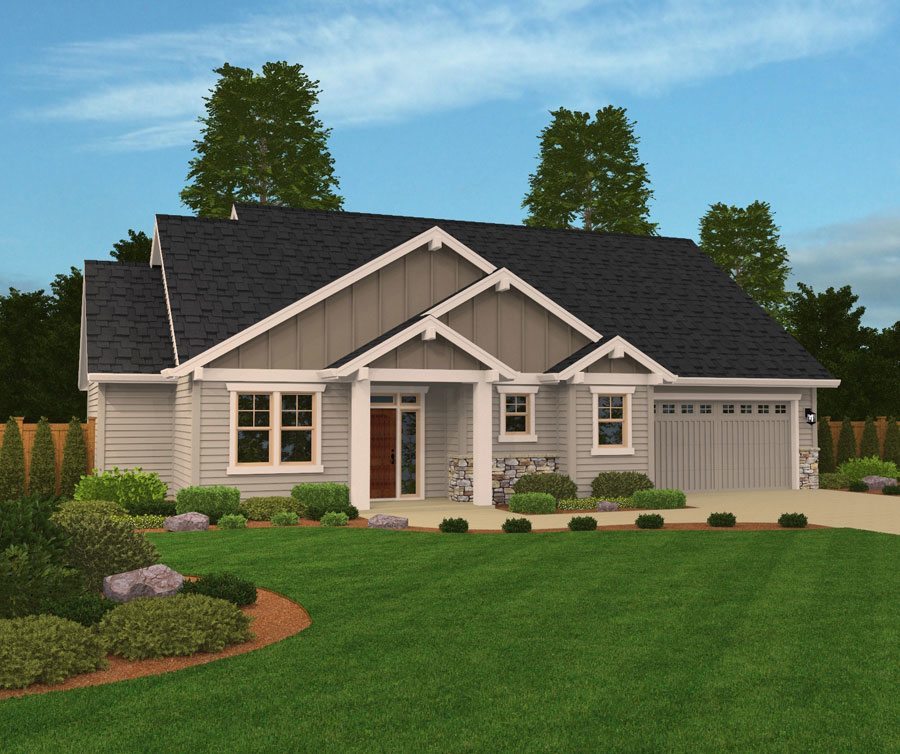
M-1715 JD
A Traditional, Craftsman style, the White Rose is...
-
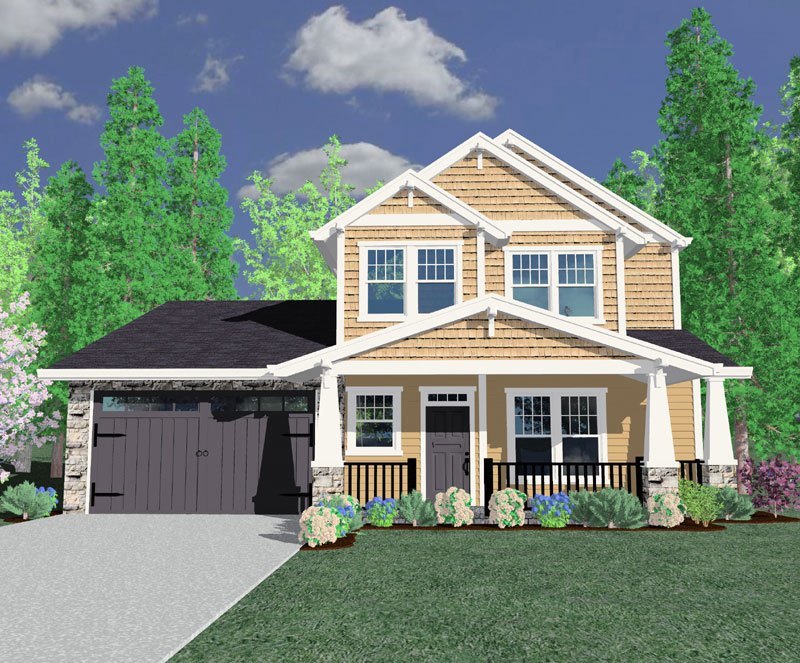
M-2077VG
A Craftsman, Country Style, the Verdegan Garden...
-
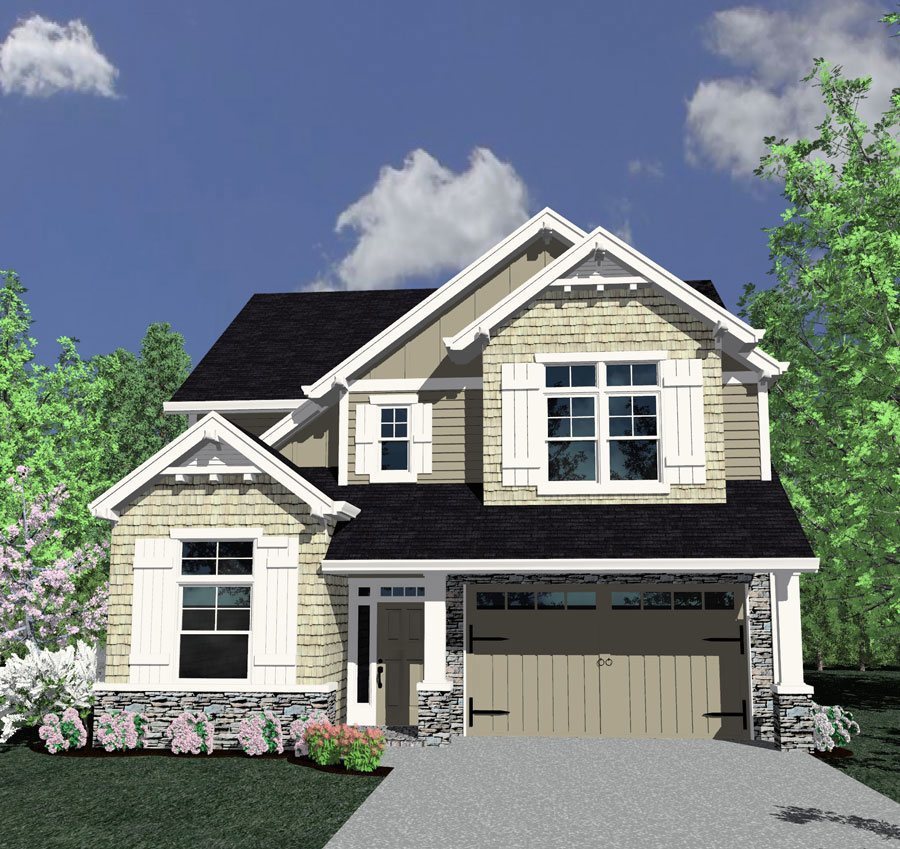
M-2066VG
This Traditional, Transitional, and Country, the...
-
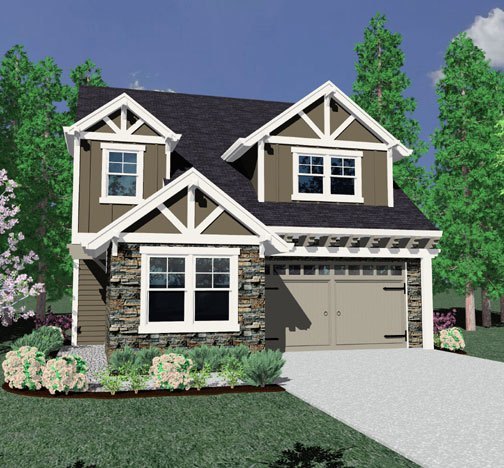
M-1839VG
The Cedar Springs Plan is of Traditional and...

