Cottage Style
Showing 101–120 of 213 results
-

M-1809VG
This Traditional, Transitional Design, the...
-
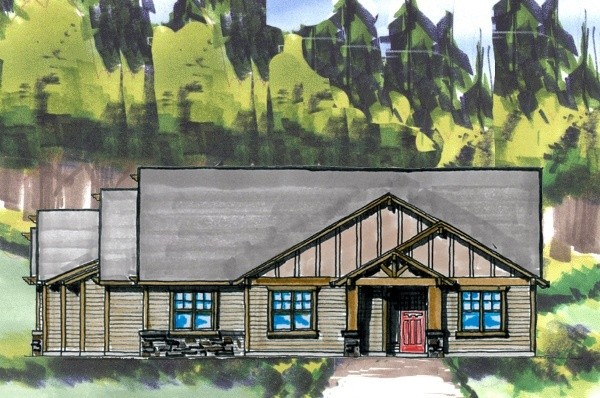
M-2119-GFH
One-Story Lodge House Plan
-
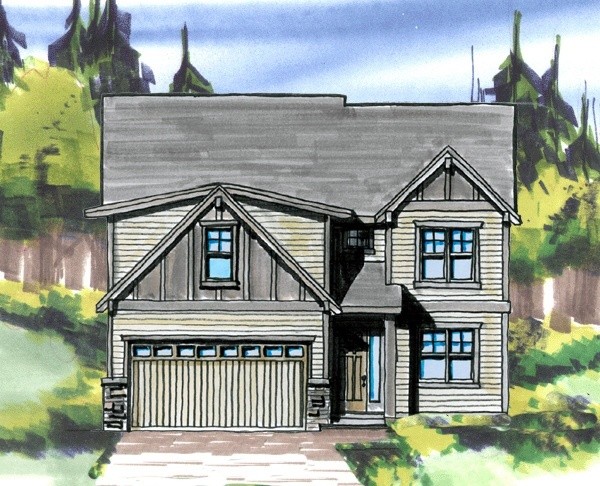
M-2344-MB
This Traditional, Transitional and Craftsman...
-
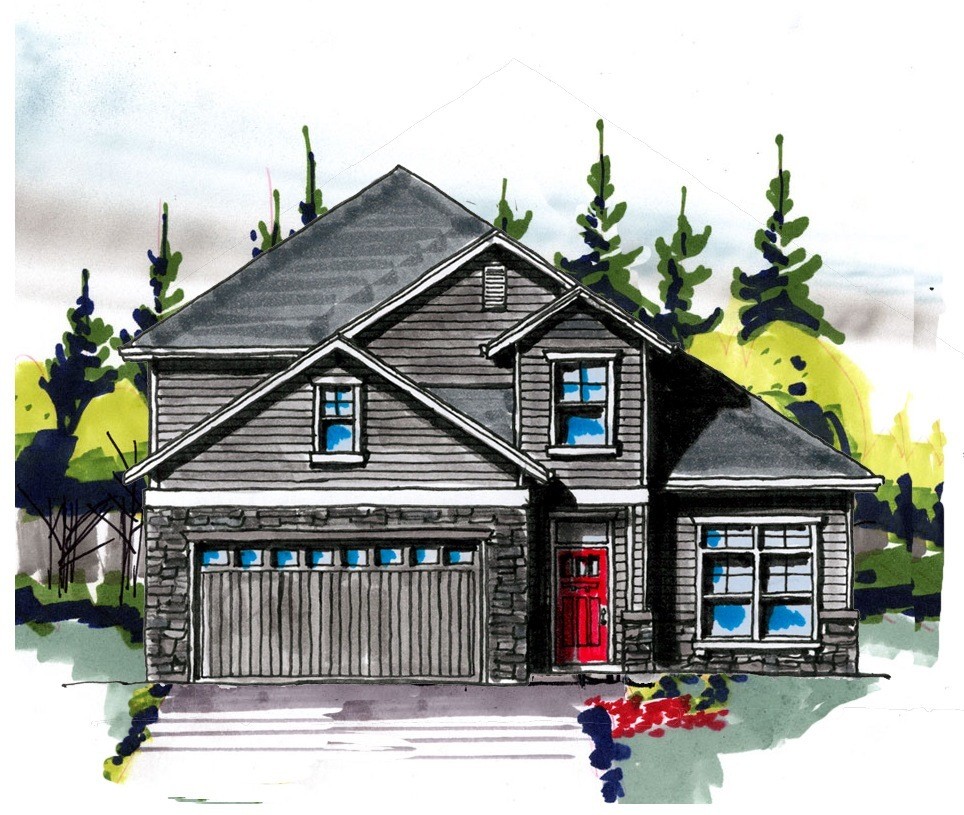
M-2561-GFH
This Transitional and Cape Cod design, the...
-

M-2956-JTR
This Traditional and Transitional home, the...
-
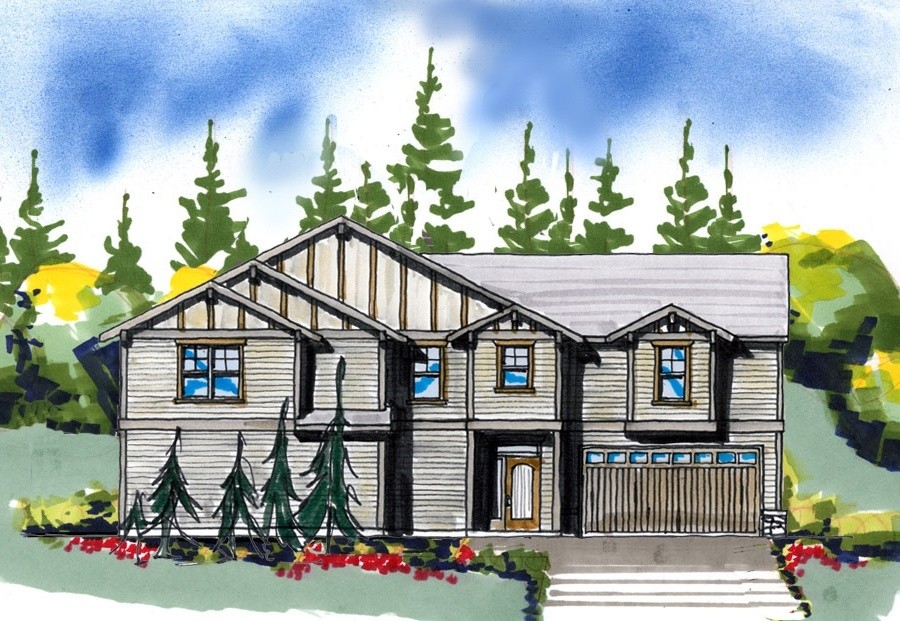
M-3198-LEG
A Traditional, Transitional design, the Family...
-
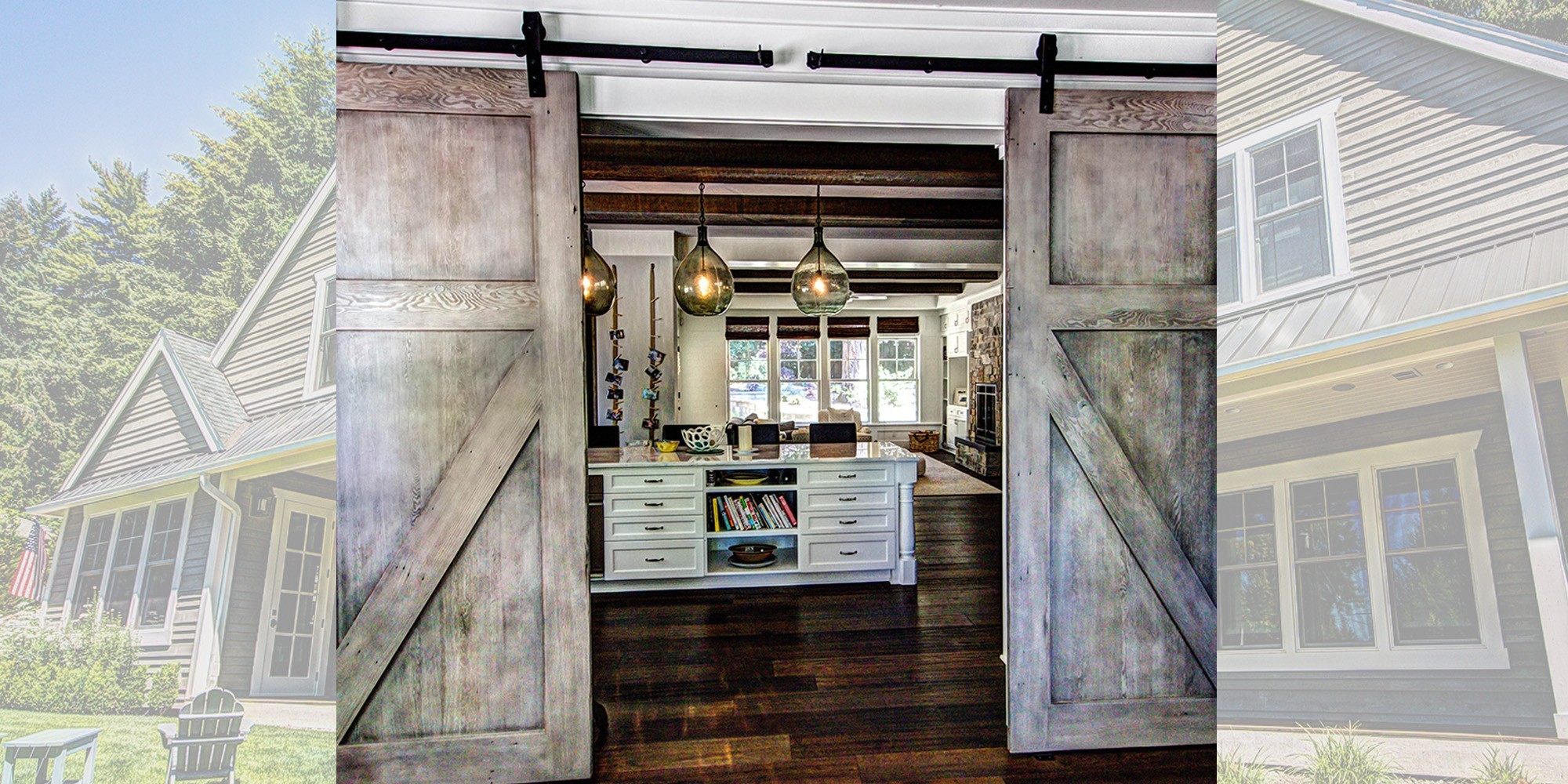
M-4941M
This Traditional and Country styled design, the...
-
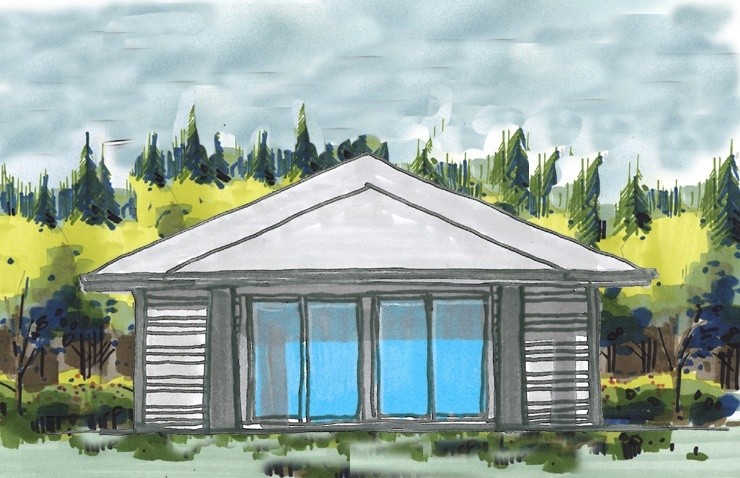
MM-576K
This detached single family Casita has a world of...
-

M-3865-A1
This Transitional, Craftsman, and French Country...
-
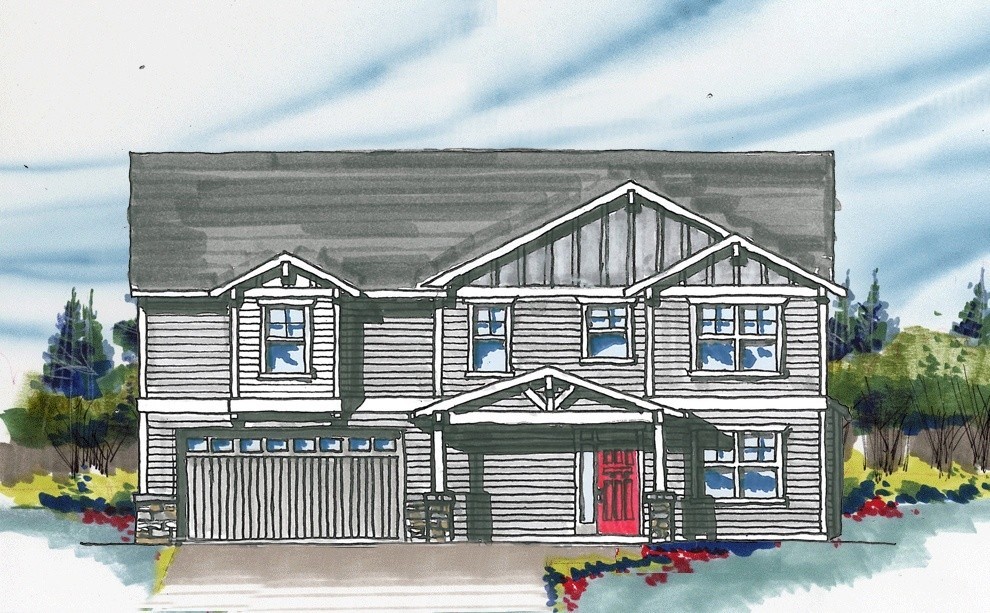
M-3016-LH
This Traditional, Transitional, Country Style, the...
-
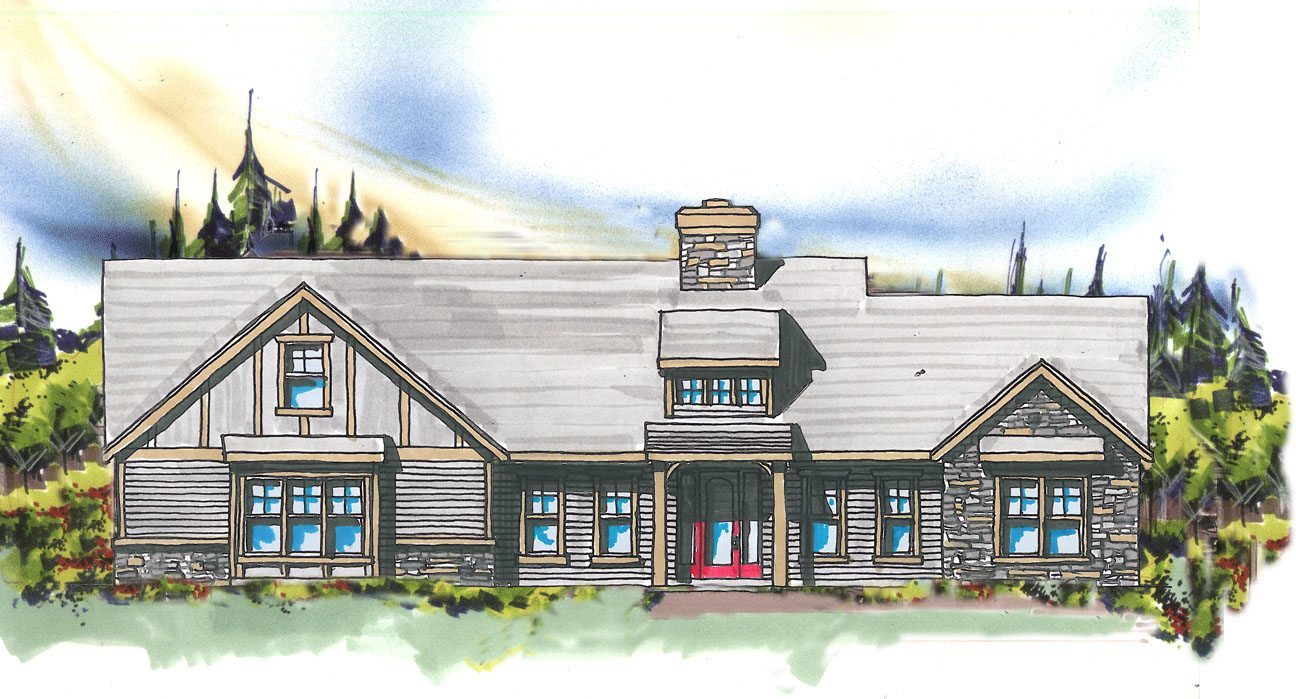
M-2625-BR
This Traditional, Craftsman, and Bungalow style,...
-
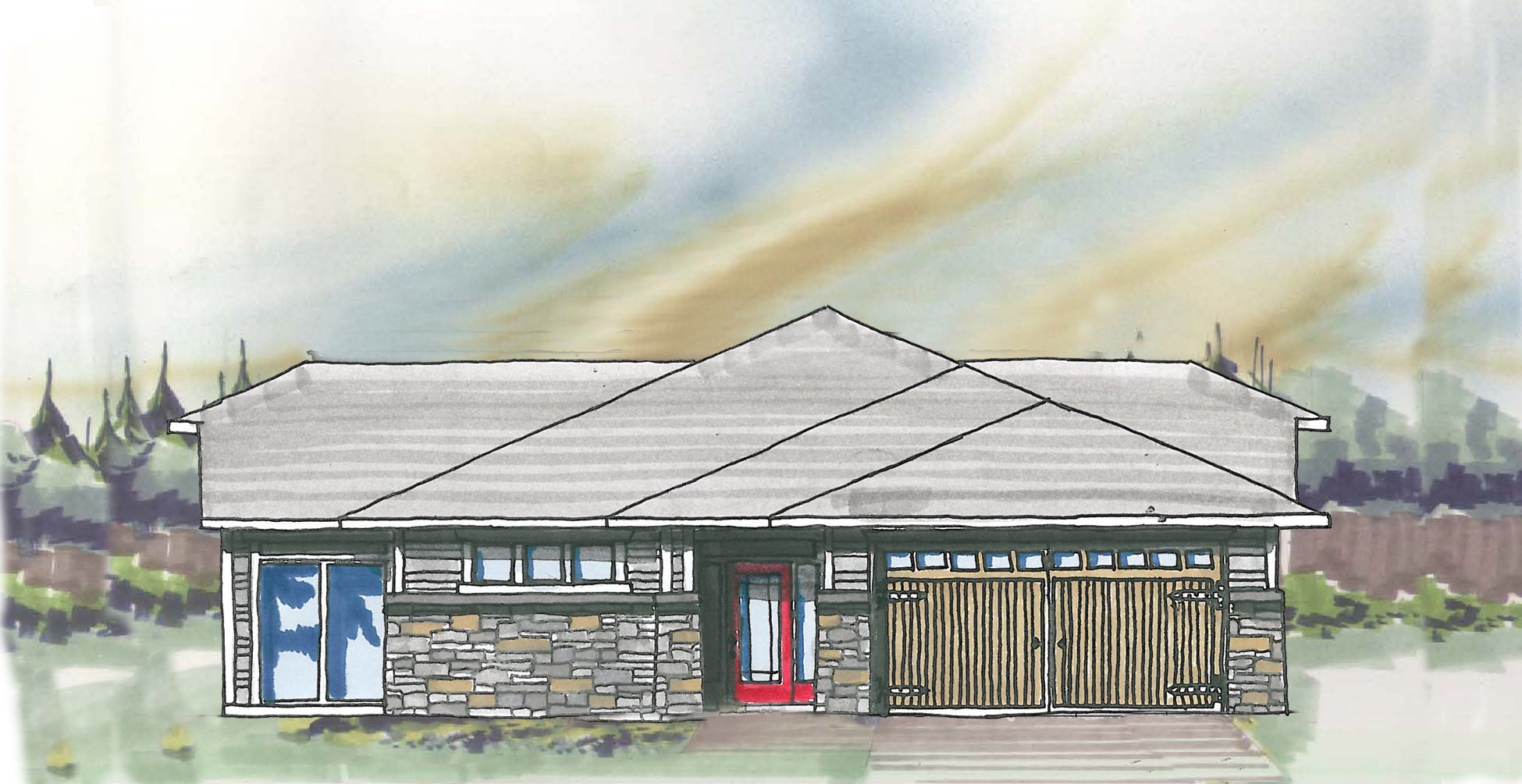
M-2214-KG
A Transitional, Craftsman, and Contemporary Style,...
-
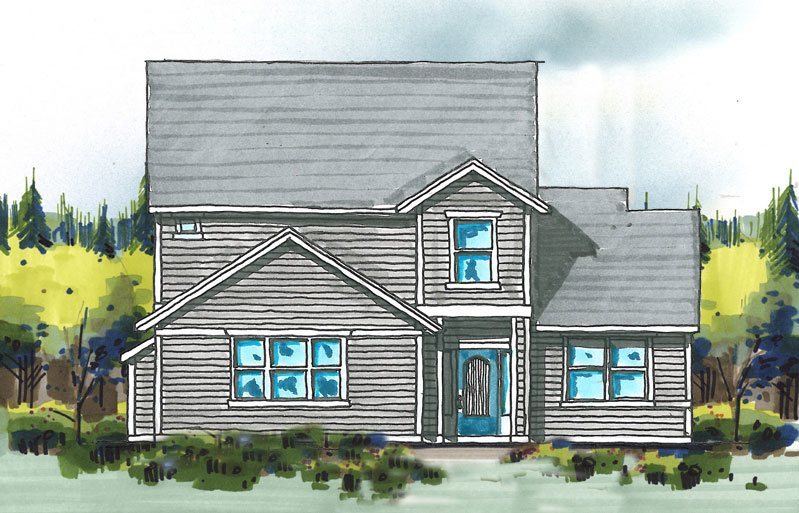
M-1821-NS
The Ridgecrest is of Traditional, Transitional,...
-
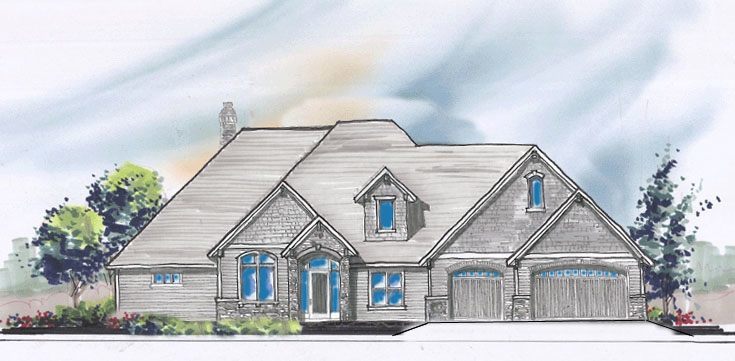
M-3988
The Sylvia Plan is Transitional, French Country,...
-

M-2316-Leg
This Traditional, Craftsman, and Country Styles,...
-
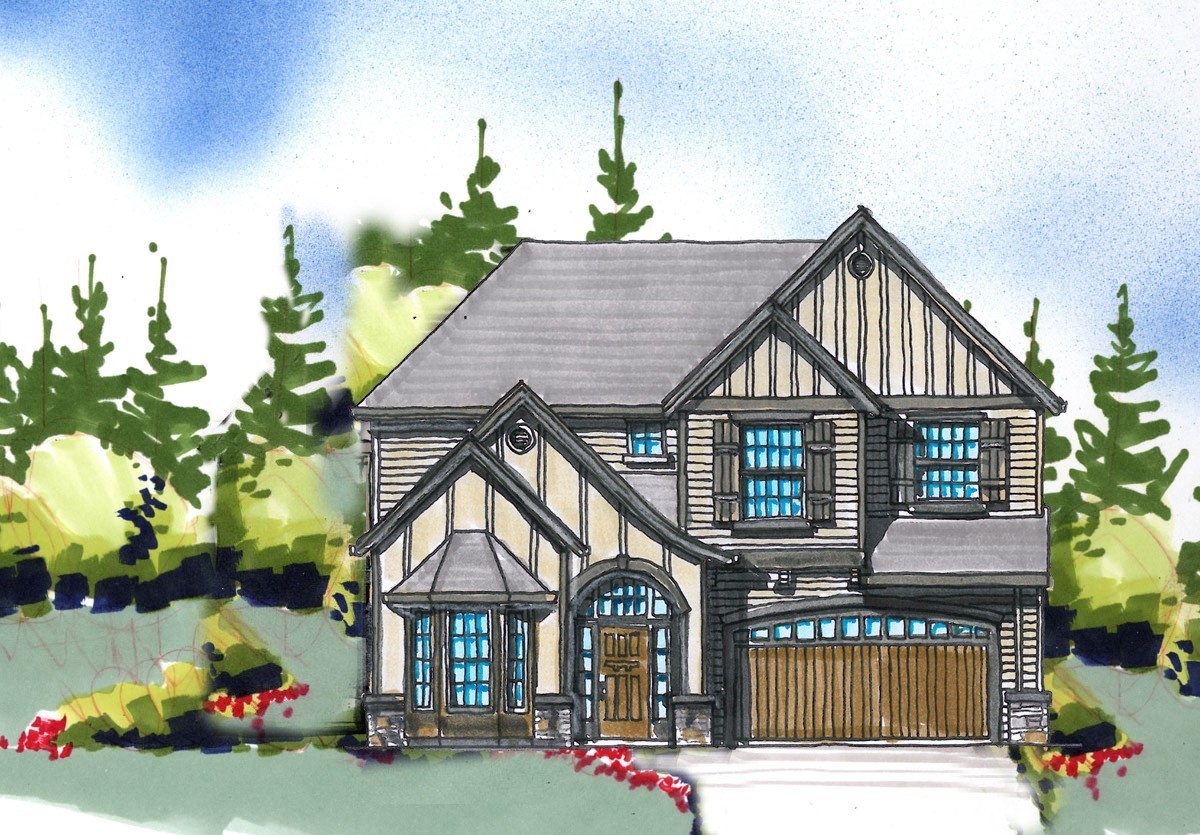
M-3668-EP
This Traditional, Transitional, and French Country...
-
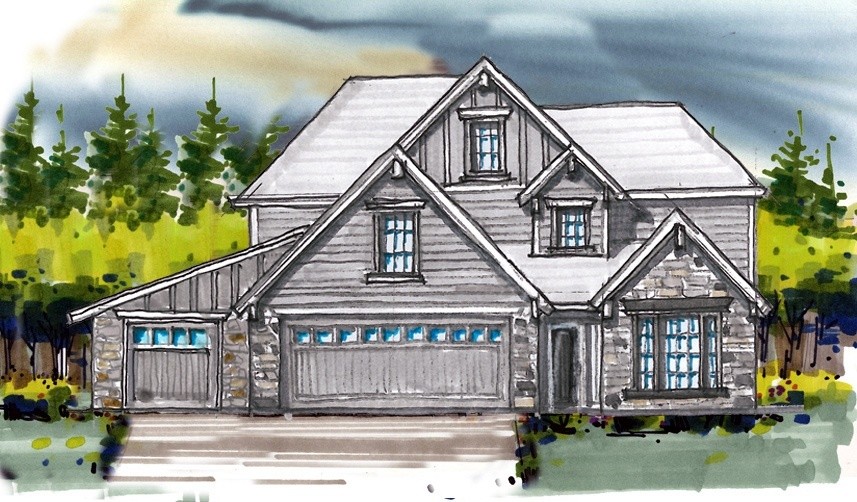
M-2339 SHK
This Sunset Heights Plan has Traditional,...
-
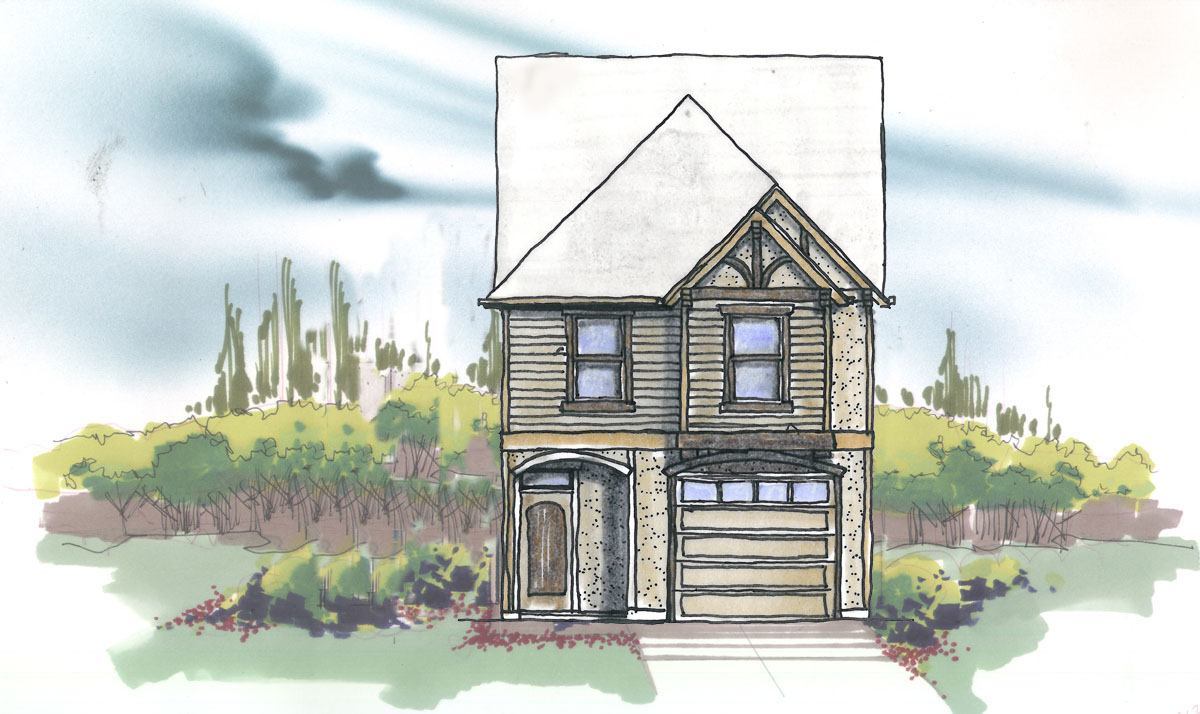
M-2165WL
The Abbott Plan is of Transitional, French...
-
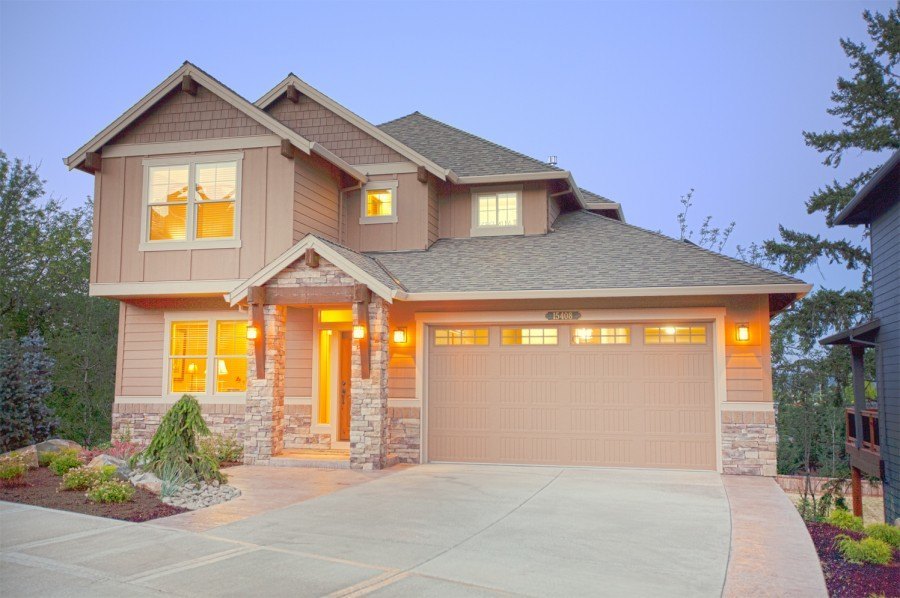
M-3015TH
This Traditional, Transitional, and Craftsman...
-

M-2000THM
French Country, European, and Cottage Designs, the...

