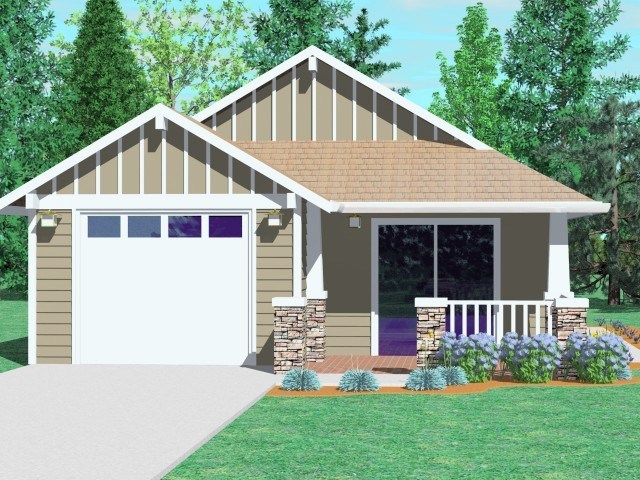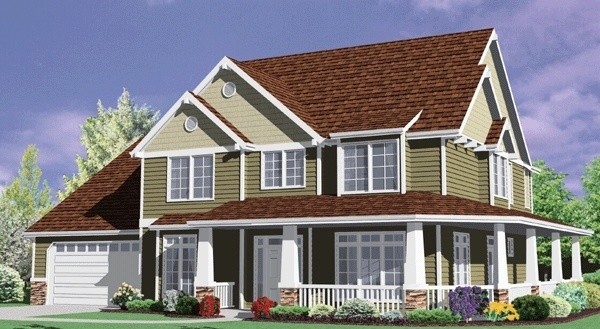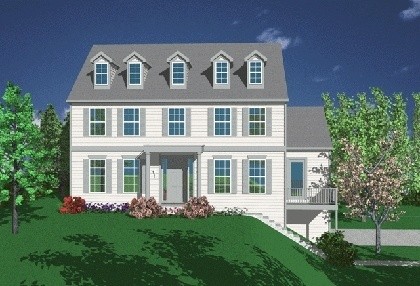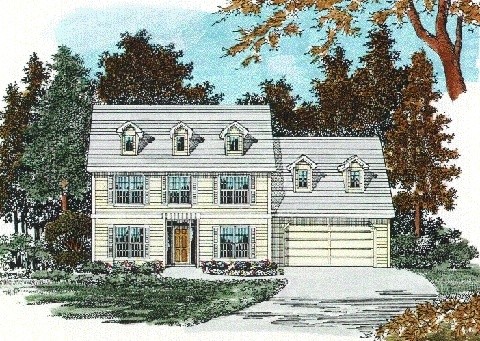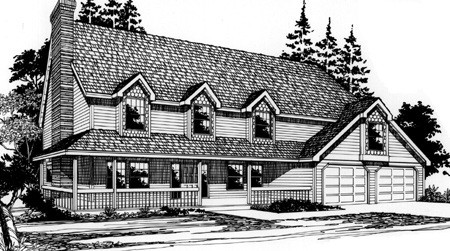Laursen Cottage
M-1914
This is a fantastic looking bungalow house plan…
Charleston
M-1730
This darling two story house plan with a wrapar…
Three Dimes
MA-1872-1890-1880
This beautiful and very popular tri-plex house …
Interlachen
M-1210-il
Wonderful narrow lot one story.
Nations Pride
M-675
Are you searching for a great home that you can…
Donavan
MSAP-2375g
Two Story Craftsman House Plan for cul-de-sac l…









