Cape Cod
Showing 21–40 of 45 results
-
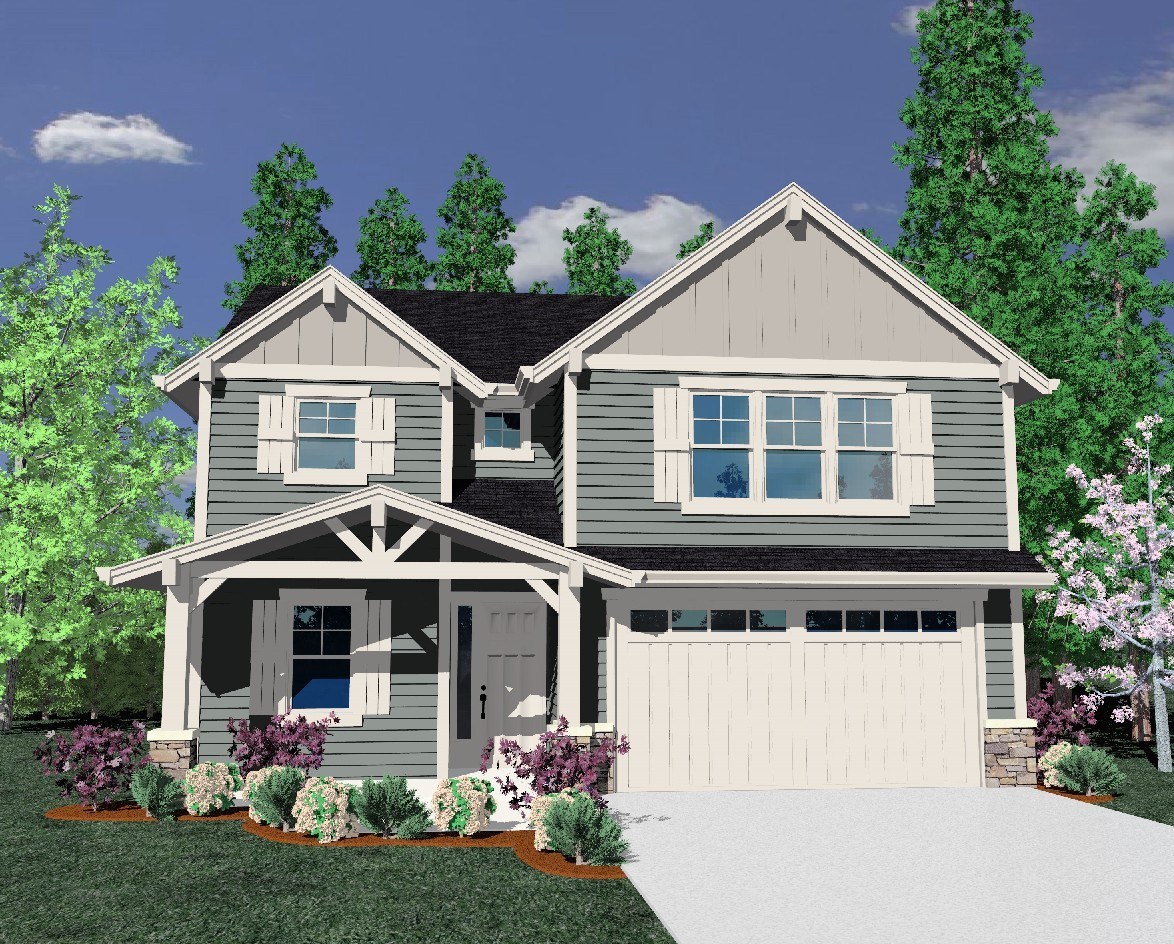
M-2199-SH
Open-Concept Lodge Style House Plan ...
-
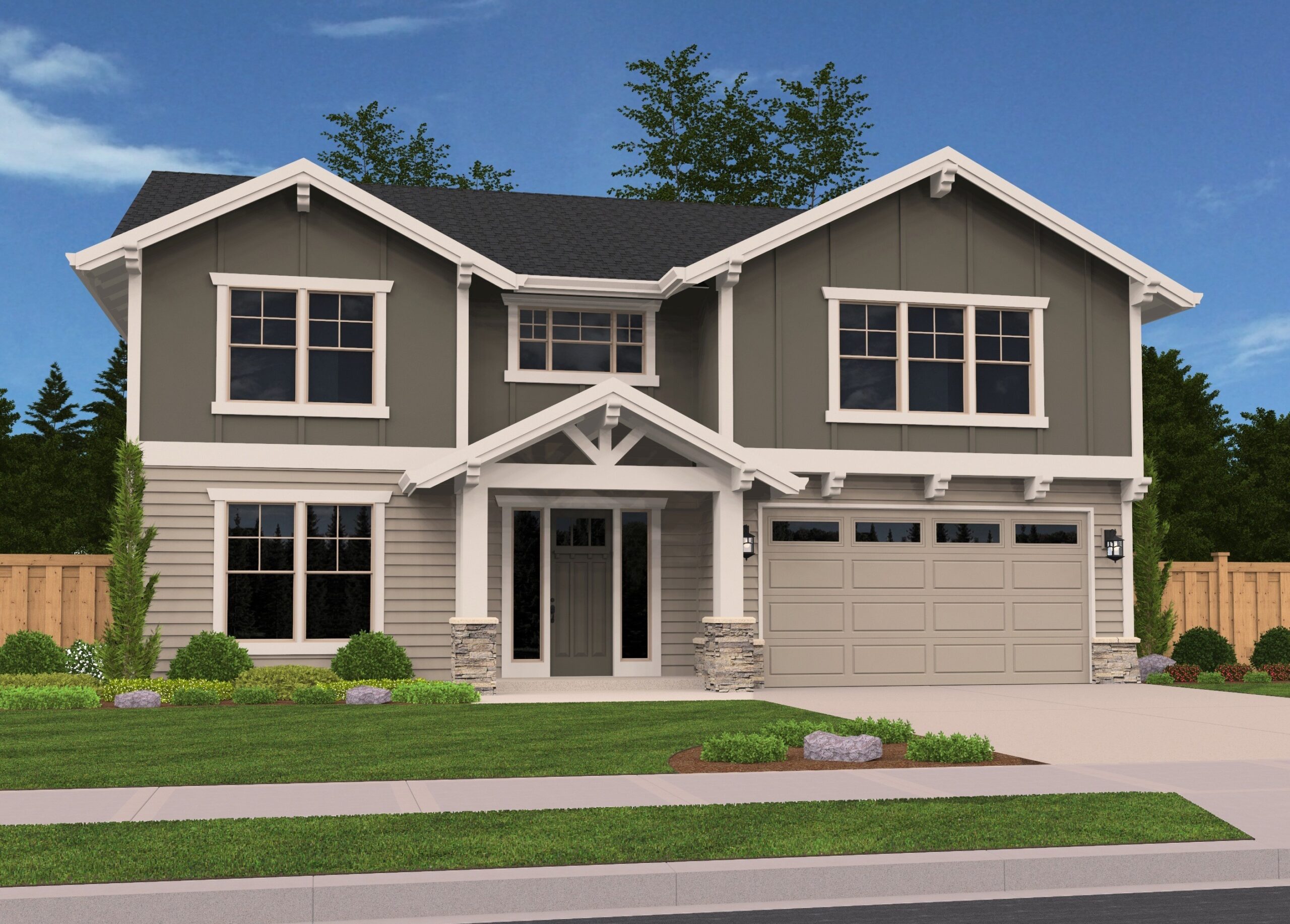
M-2722-SH
This Traditional, Craftsman, and Country, the ...
-
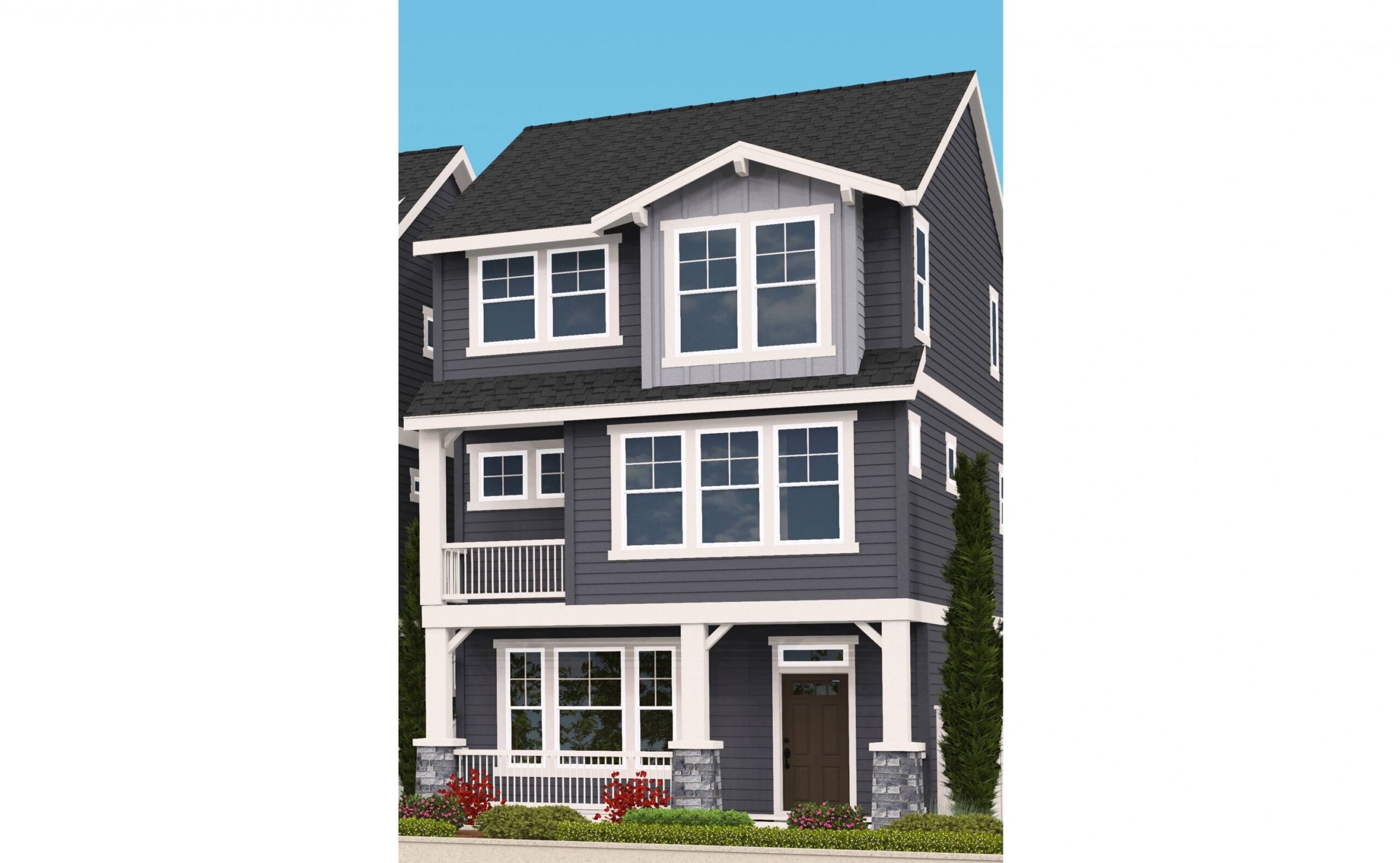
M-2274-VOR
This Traditional, Craftsman, and Country designs,...
-

M-2140-VOR
The "Officers Row", a Rowhouse Design with...
-
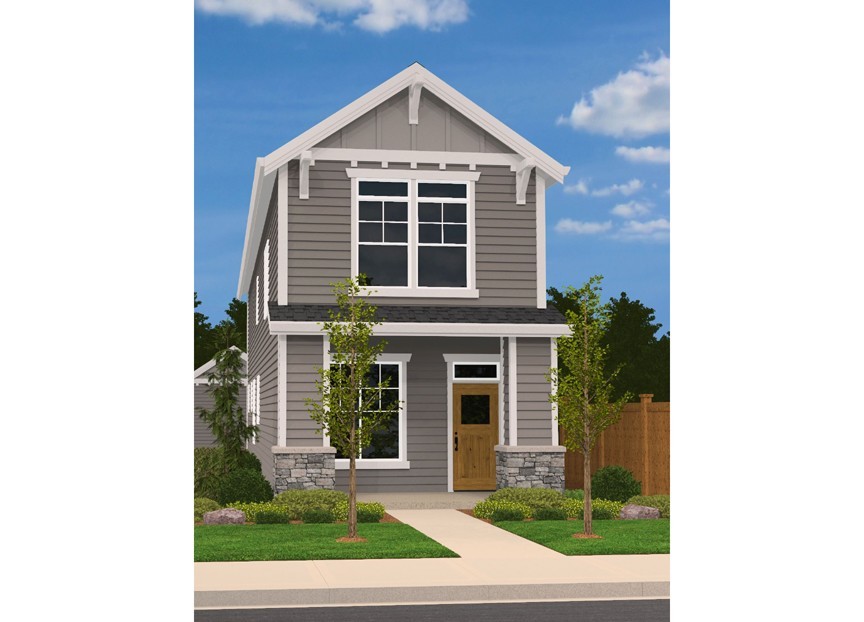
M-1826-CD
15 foot Wide Portland Ready House Plan ...
-
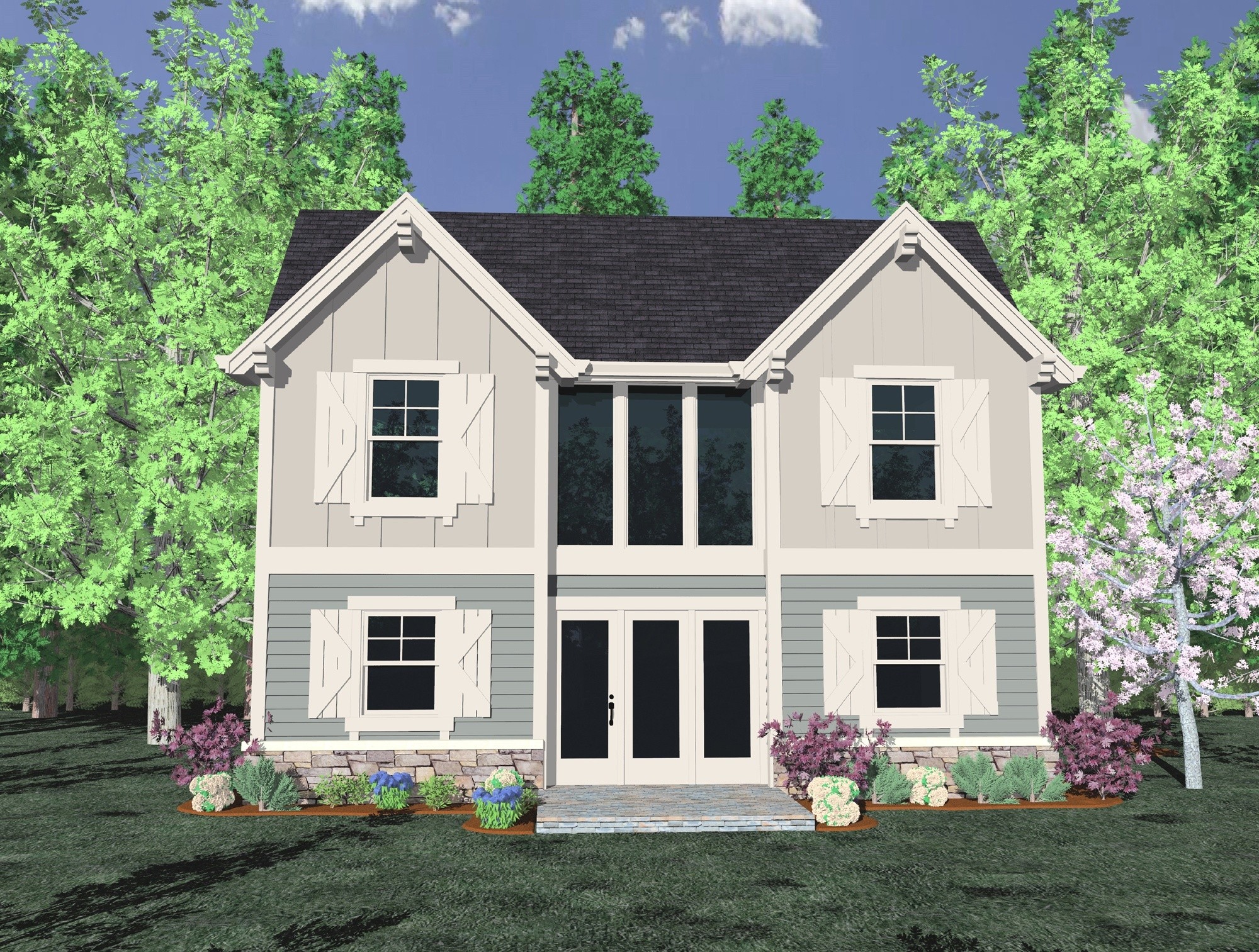
MST-892
Small House Plan, Big Flexibility ...
-
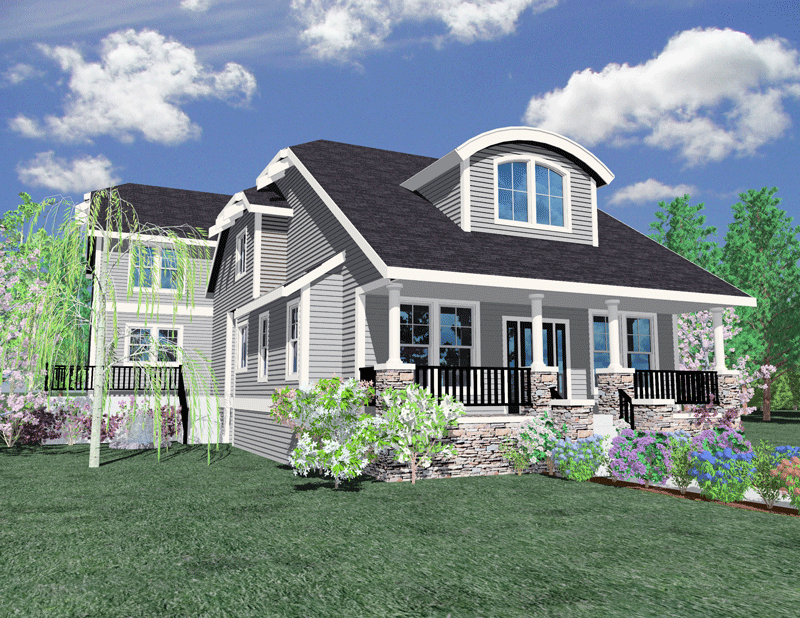
M-1935
This traditional and cottage styled house plan,...
-
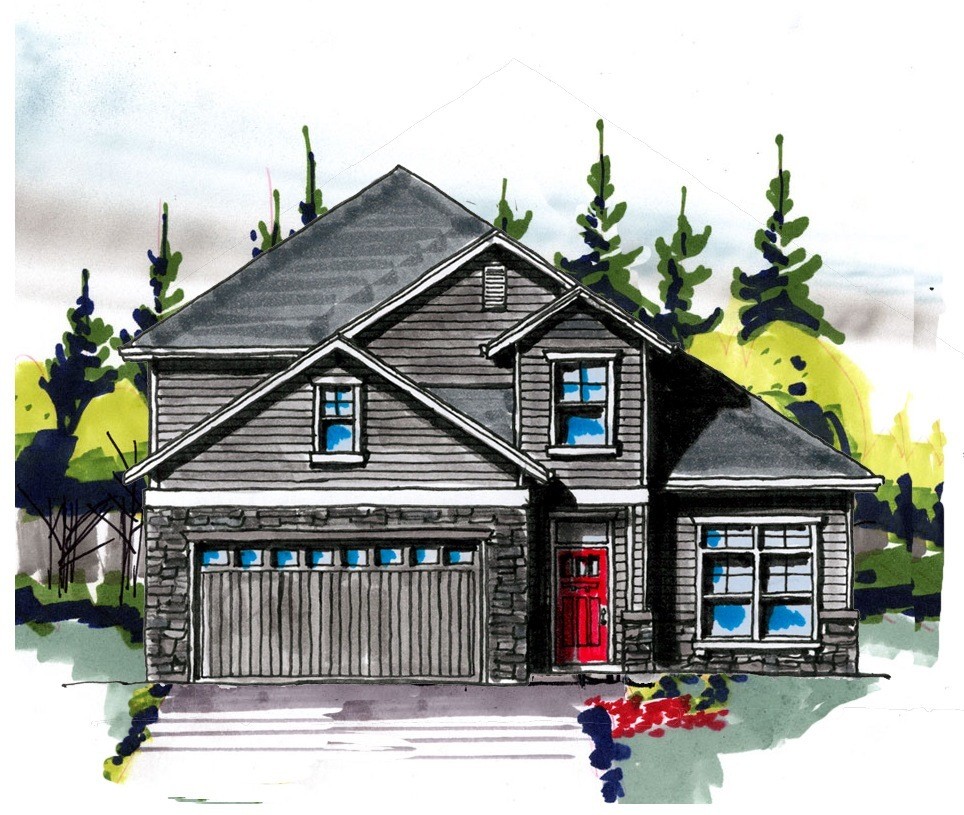
M-2561-GFH
This Transitional and Cape Cod design, the...
-
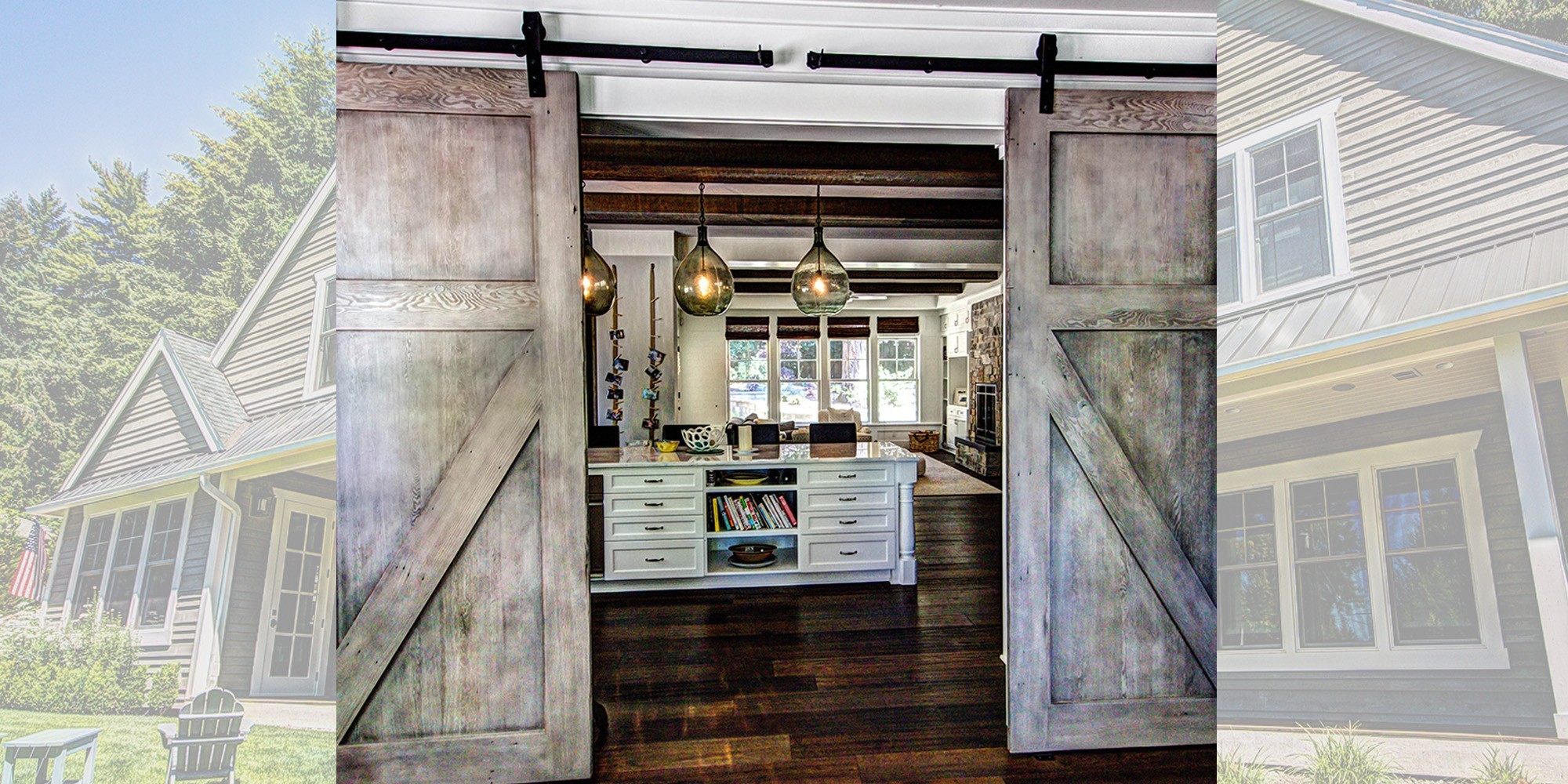
M-4941M
This Traditional and Country styled design, the...
-
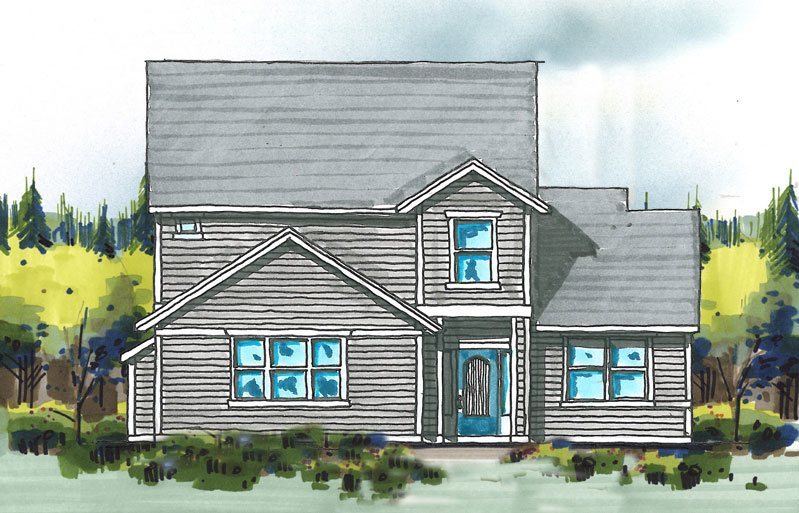
M-1821-NS
The Ridgecrest is of Traditional, Transitional,...
-
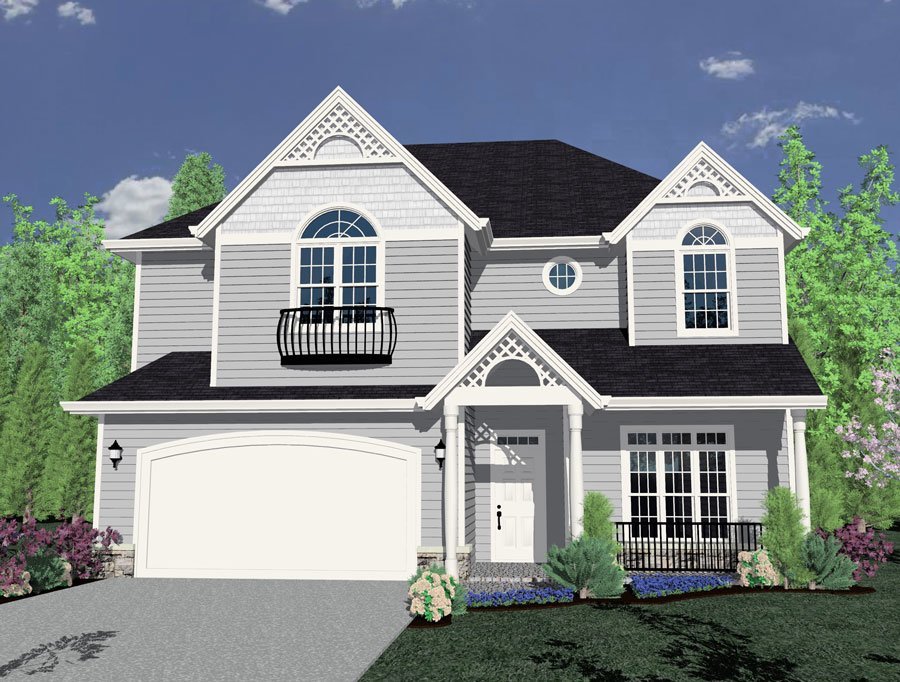
M-3782M
Two Story Cottage House Plan
-
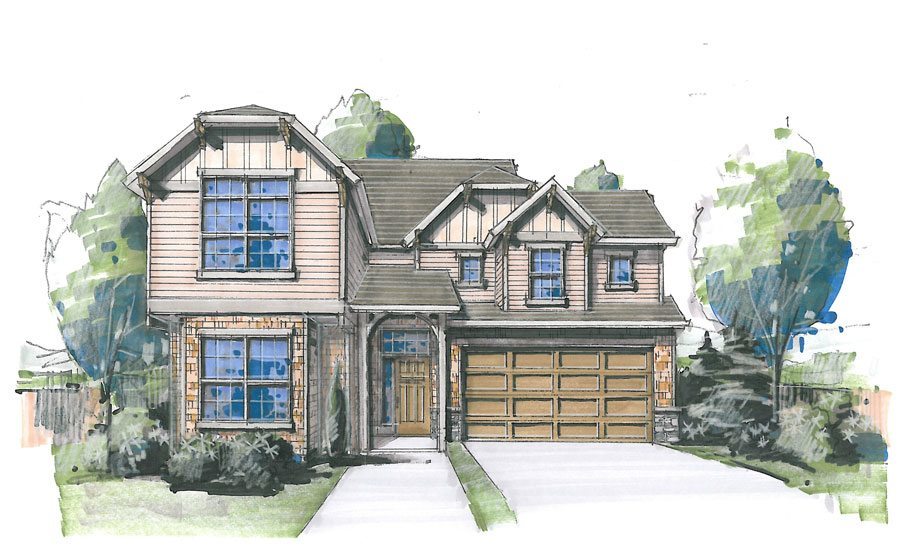
M-2230AH
-
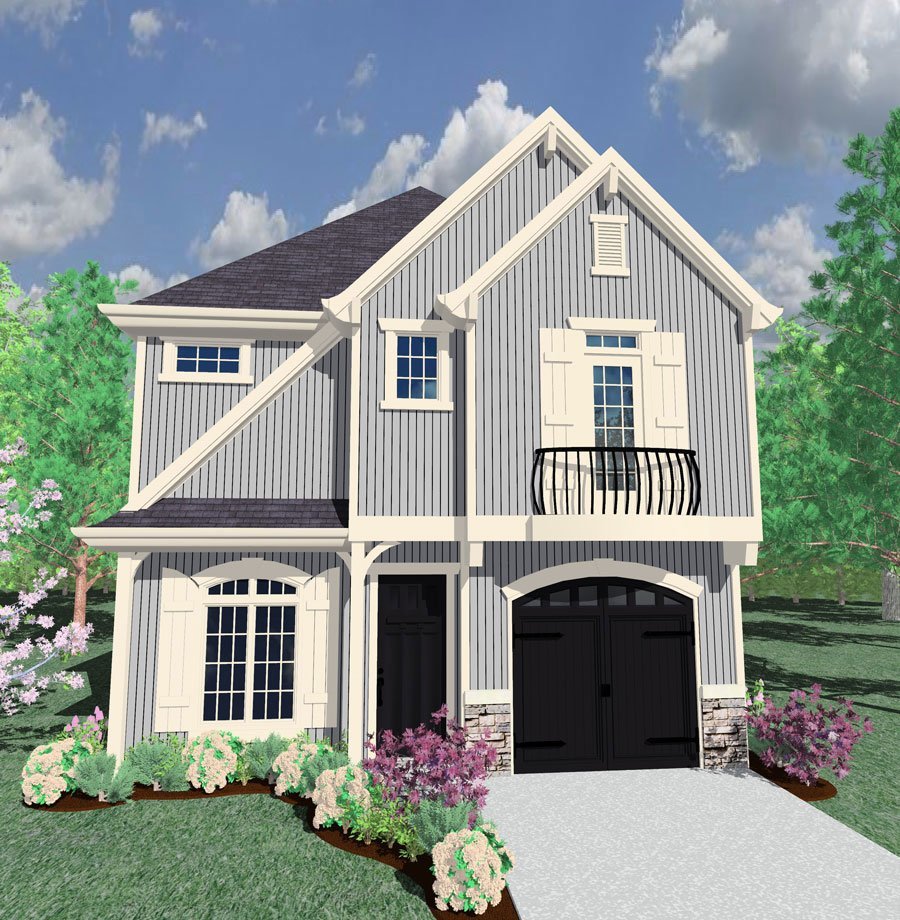
1563
-
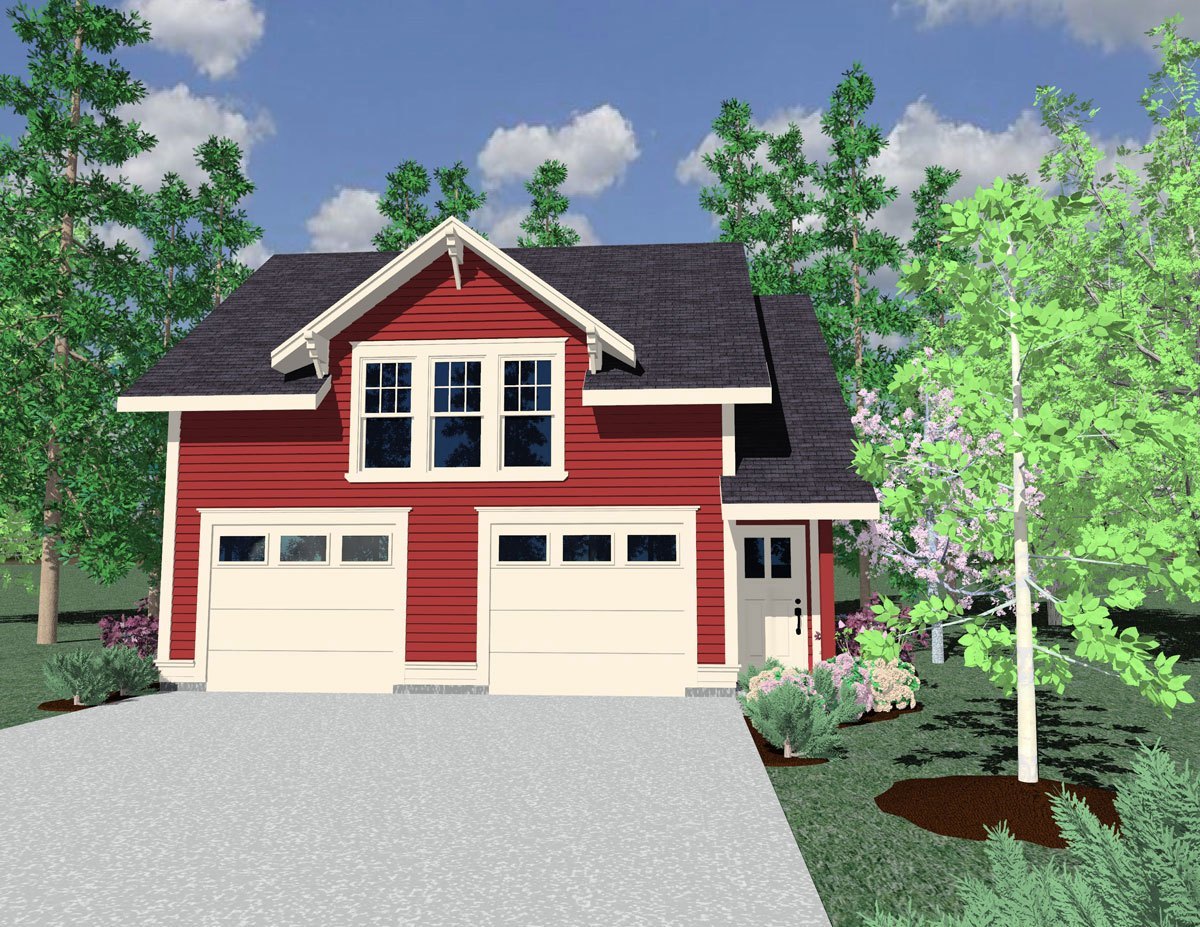
M-675
Are you searching for a great home that you can...
-

M-2819L
One story Hampton's Style House Plan with tons of...
-
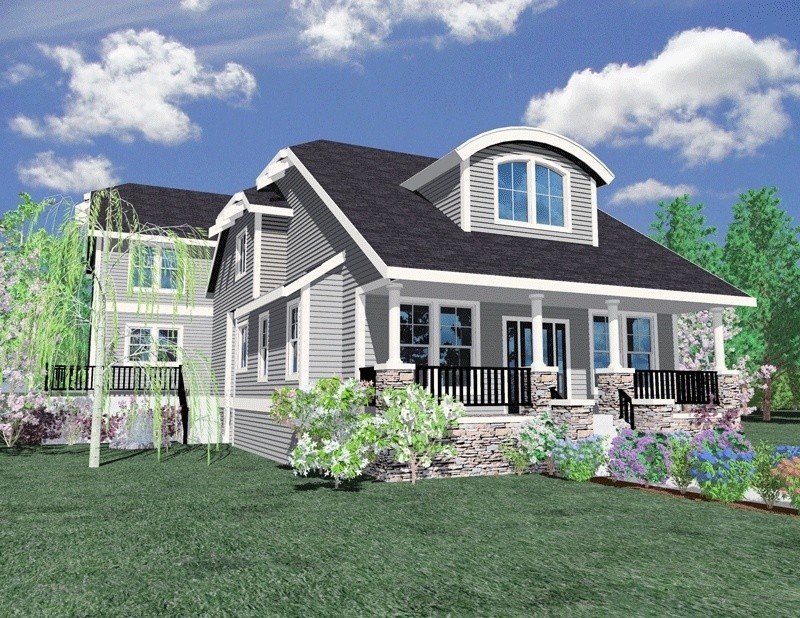
M-2427
This beautiful Bungalow Design is perfect for a...
-

M-3009
This 4 bedroom, 2.5 bath colonial charmer has...
-
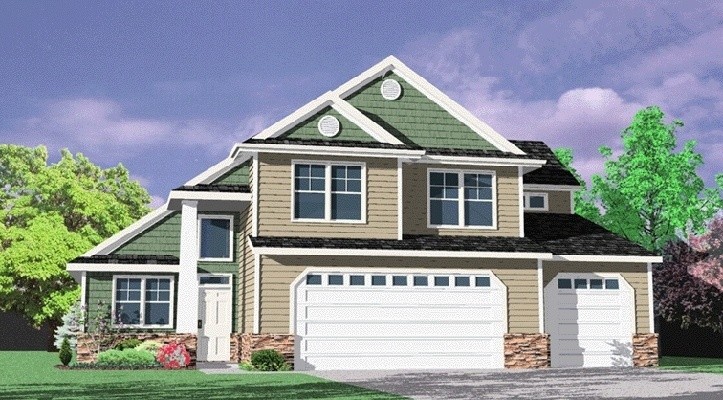
M-2766
M-2766 Here is a classic East Cost Shingle style...
-
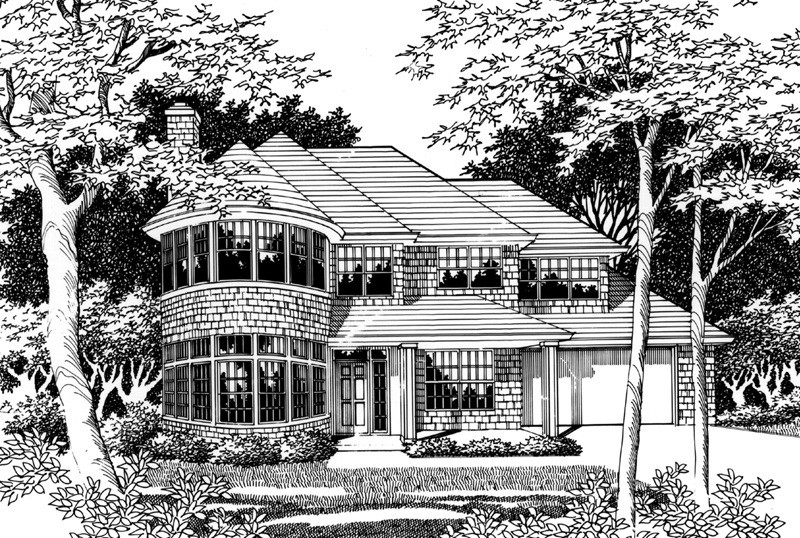
MASH-2764A
-

M-3765
This is a magnificent modern two story, 3 car...

