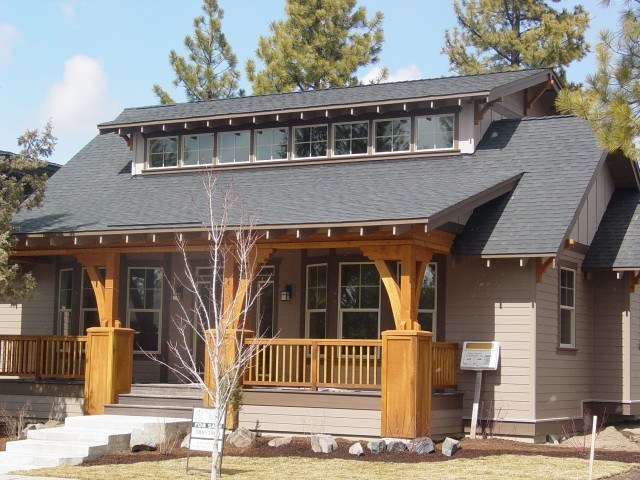Southern Cross – Narrow Family Rustic Farmhouse – MF-3610
MF-3610
Southern Cross: A Stunning Narrow Family Rustic…
were popularized over a century ago, and are currently enjoying a new life in our time. — and for good reason. These styles offers beauty and strong, meaningful design elements that announce and nurture at the same time. Mark Stewart Bungalow House Plans have been very popular particularly on in-fill lots in the heart of the city.
Homeowners fall in love with them immediately !

We are elated to bring you this unique Bungalow home design collection and have many more on the way. Our design team is also excited to be featuring Farmhouse Plans, Lodge Style Designs, Cape Cod Homes and Small Home Plans on our website too! If you have any questions about these new styles of the home designs in our collection, don’t hesitate to send us an email or give us call.
Southern Cross: A Stunning Narrow Family Rustic…
Fully integrated Extended Family Home Imagine …
New American 2 Story House Plan We’ve rei…
The Magnificent Rustic Farmhouse with Everythi…
Modern Rustic Farmhouse Plan Country life meets…
Stellar Wraparound Porch House Plan Charming, t…
Traditional Craftsman Farmhouse Home Design on …
Cute and affordable Farmhouse ADU Cottage with …
ONE STORY RUSTIC FARMHOUSE The main entrance t…
Comfortable and Classy Lodge Home Plan One look…
Gorgeous Two Story Farmhouse Built for a View M…
This is a magic Perfect Little Farmhouse Home D…
Magnificent Shingle Style Luxury House Plan Thi…
Flexible Ranch House Plan with ADU and more! Th…
Best Selling Farmhouse Design Before your very …
Rustic Home Design with a gourmet kitchen, flex…