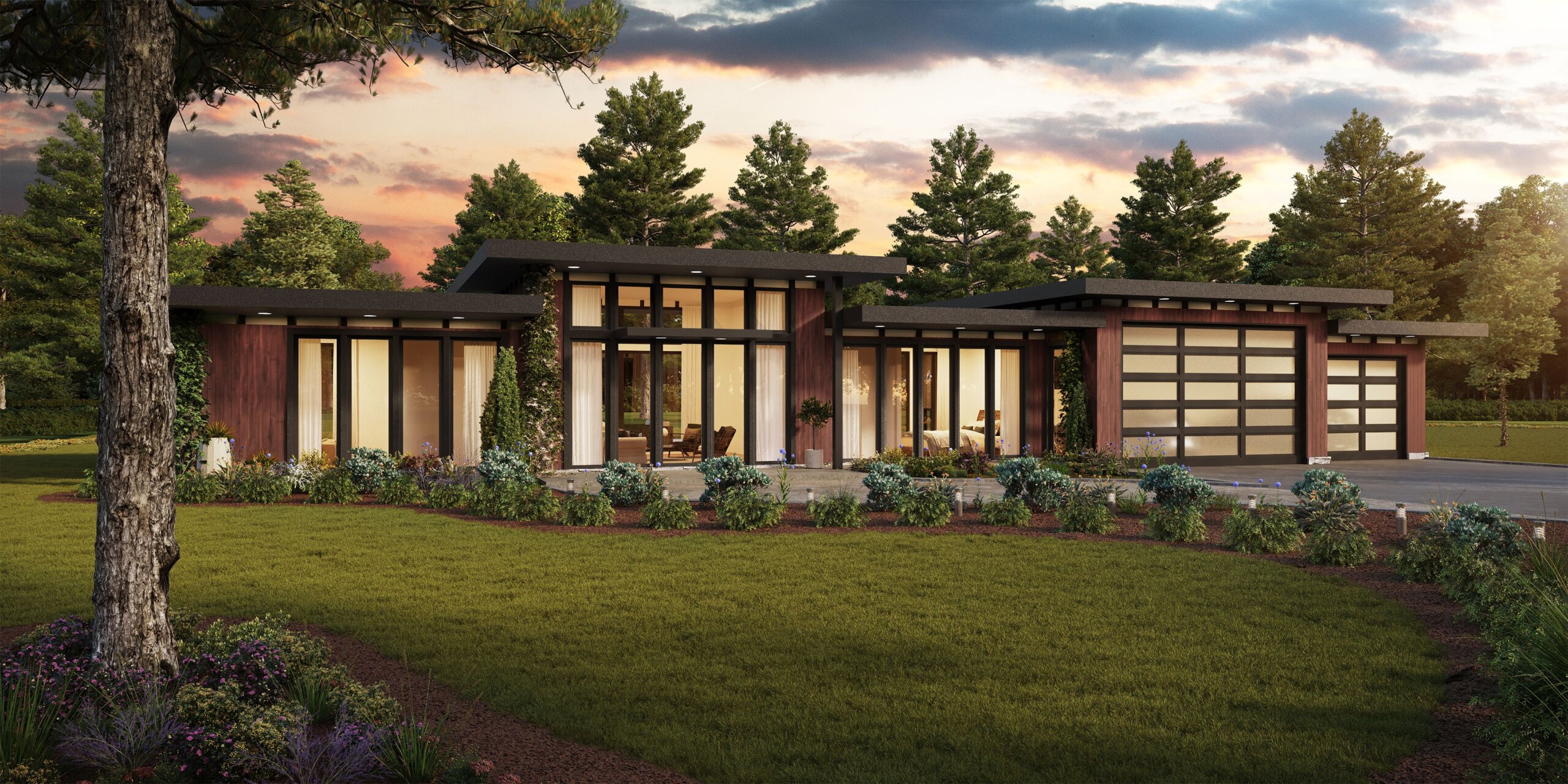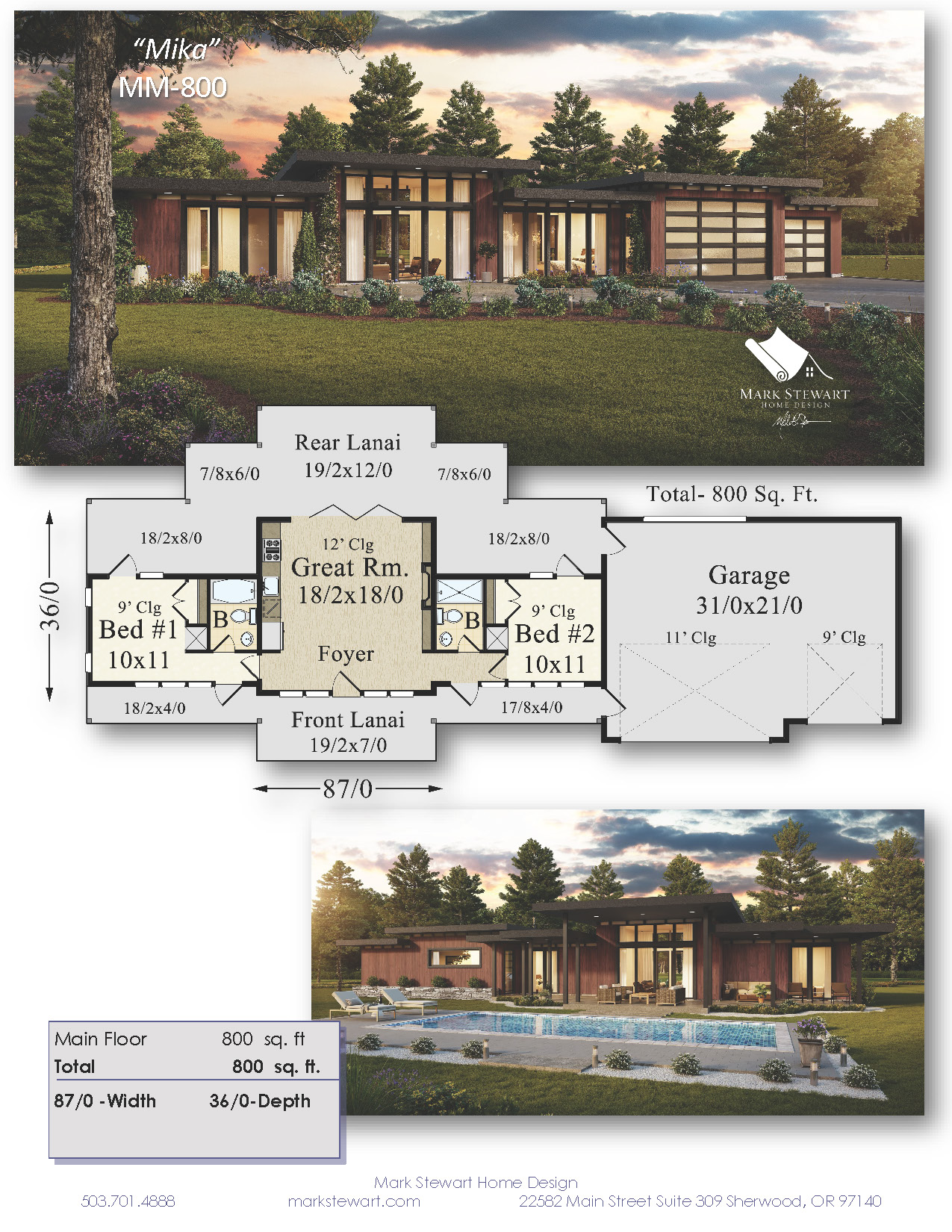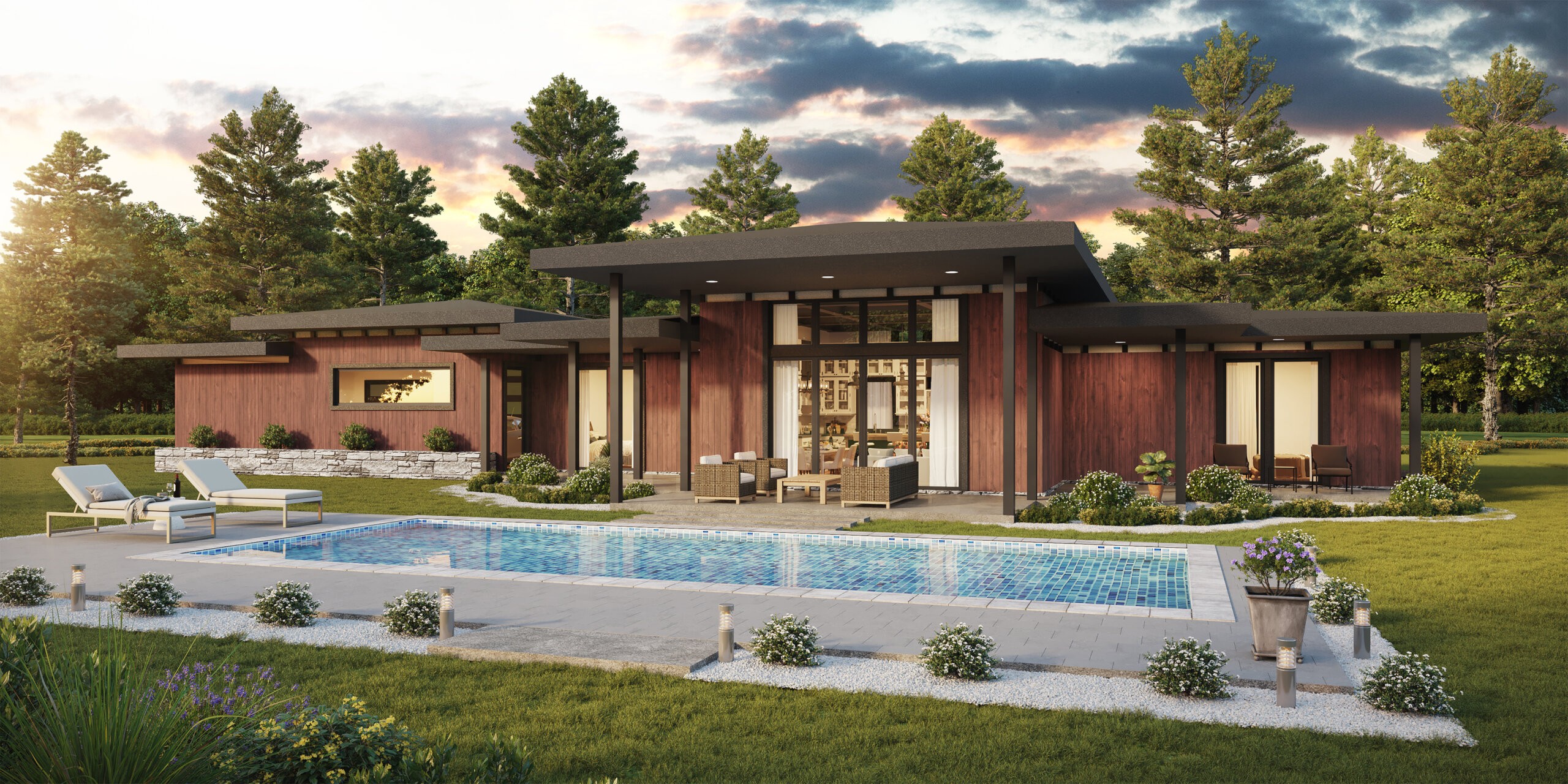Plan Number: MM-800
Square Footage: 800
Width: 87 FT
Depth: 36 FT
Stories: 1
Primary Bedroom Floor: Main Floor
Bedrooms: 2
Bathrooms: 2
Cars: 3
Main Floor Square Footage: 800
Site Type(s): Flat lot, Garage forward, Rear View Lot
Foundation Type(s): crawl space floor joist, crawl space post and beam, slab
Mika – Luxury Tiny House Plan Huge Porch Big Garage – MM-800
MM-800
Balanced and Symmetric One Story Modern House Plan
Mika – MM-800
A Symmetrical, One-Story Mid-Century Modern House Plan with Powerful Presence in a Compact Footprint
 Mika is a rare gem among modern house plans—an architectural statement that balances serenity and sophistication within a highly efficient 800 square feet. Rooted in the timeless traditions of Mid-Century Modern and Prairie School design, Mika merges clean horizontal lines, expansive glass, and warm natural materials into a compact, livable layout that lives far larger than its footprint. Every inch is intentional. Every angle invites light, flow, and a sense of calm. This is modern living distilled to its essential elements—balanced, beautiful, and enduring.
Mika is a rare gem among modern house plans—an architectural statement that balances serenity and sophistication within a highly efficient 800 square feet. Rooted in the timeless traditions of Mid-Century Modern and Prairie School design, Mika merges clean horizontal lines, expansive glass, and warm natural materials into a compact, livable layout that lives far larger than its footprint. Every inch is intentional. Every angle invites light, flow, and a sense of calm. This is modern living distilled to its essential elements—balanced, beautiful, and enduring.
Designed for smaller lots, ADU use, or right-sized living, Mika is a one-story modern home plan that appeals to homeowners who value simplicity with soul. Whether you’re downsizing, building a rental or guest house, or starting out with your first custom home, Mika offers all the character and functionality of a larger home—without the excess. At just 800 square feet, this not-so-big house plan is a shining example of how less can be much, much more.
A Bold and Balanced Modern Exterior
From the moment you approach, Mika announces itself with bold Mid-Century Modern inspiration: broad eaves, low-pitched rooflines, natural wood siding, and floor-to-ceiling windows that connect interior and exterior spaces with effortless grace. A generous covered front lanai welcomes guests into a perfectly symmetrical front elevation—one that expresses both visual harmony and structural clarity.
The Prairie Modern aesthetic emphasizes horizontal flow and indoor-outdoor connections. Large overhangs provide shading and shelter while clerestory windows bring in natural light from all sides. From every angle, Mika feels both modern and grounded—an architectural meditation on balance.
An Interior That Radiates Warmth and Functionality
Step through the front door and you’re greeted by the heart of the home: a soaring 12-foot ceiling in the open-concept great room that adds volume and drama to the central living space. This vaulted core serves as a gathering place, a social hub, and a cozy retreat all in one. A built-in fireplace anchors the room with flanking storage for clean, minimalist organization. Opposite the fireplace, an 18-foot-wide folding glass wall opens to the covered rear lanai, dissolving the boundary between indoors and out.
The kitchen is designed with purpose—every appliance and cabinet placed to maximize space and flow. Whether you’re entertaining guests or enjoying a quiet evening, the sightlines throughout Mika encourage connection while offering subtle separation of functions. The great room, kitchen, and lanai form a seamless living triangle perfect for intimate dinners, late-night conversations, or peaceful mornings with coffee and birdsong.
Two Mirrored Bedroom Suites for Flexibility and Comfort
Mika’s brilliance lies in its perfectly mirrored bedroom layout—an ideal solution for couples, roommates, extended family, or vacation rental use. Each bedroom sits on opposite ends of the home for privacy, both measuring 10×11 and featuring 9-foot ceilings and direct access to the covered rear lanai.
Bedroom #1 is a true en suite with a private bathroom and built-in closet, while Bedroom #2 has a full bath just outside the door—convenient for guests or flexible use. Whether used as dual primaries, a guest room and home office, or short-term rental suites, this layout offers maximum versatility in minimal square footage.
A Three-Car Garage That Multiplies Your Possibilities
One of Mika’s most surprising features is its spacious three-car garage, cleverly tucked to the side for maximum curb appeal and functionality. With 31 feet of width and multiple ceiling heights (including an 11-foot section), this garage is far more than a place to park. Convert one bay into a creative studio, workshop, gym, storage suite, or even expand the living space in the future. It’s a thoughtful, flexible addition that dramatically increases the livability and long-term value of the home.
A Small Modern Home Plan That Lives Large
At 87 feet wide and only 36 feet deep, Mika offers big design in a modest footprint—perfect for wider lots or corner parcels where a strong street presence is desired. It’s a beautiful fit for urban infill, lakefront properties, or any site where connection to the outdoors is as important as refined indoor comfort.
This is a home that welcomes you with warmth and intention—from its natural materials to its flowing spaces. Mika isn’t just a house plan—it’s a lifestyle invitation to slow down, live simply, and enjoy the thoughtful balance of form and function.
Discover More Modern House Plans Like Mika
At Mark Stewart Home Design, we believe the most powerful homes are those that speak clearly and quietly—homes that feel instantly like you. Mika is part of our award-winning collection of small modern house plans that combine timeless aesthetics with right-sized living. Whether you’re dreaming of a Mid-Century Modern masterpiece, a rustic barn home, or a contemporary farmhouse, our curated designs offer something for every taste and lifestyle.
We welcome your ideas. All of our plans can be customized to suit your needs, your lot, and your vision. Contact us today to begin your journey—and discover how good it can feel to come home to balance, symmetry, and soulful design.






Reviews
There are no reviews yet.