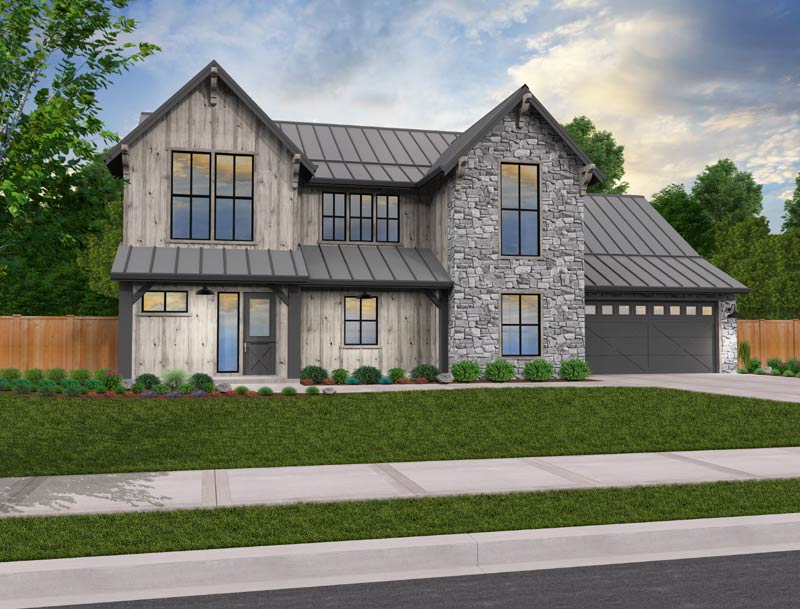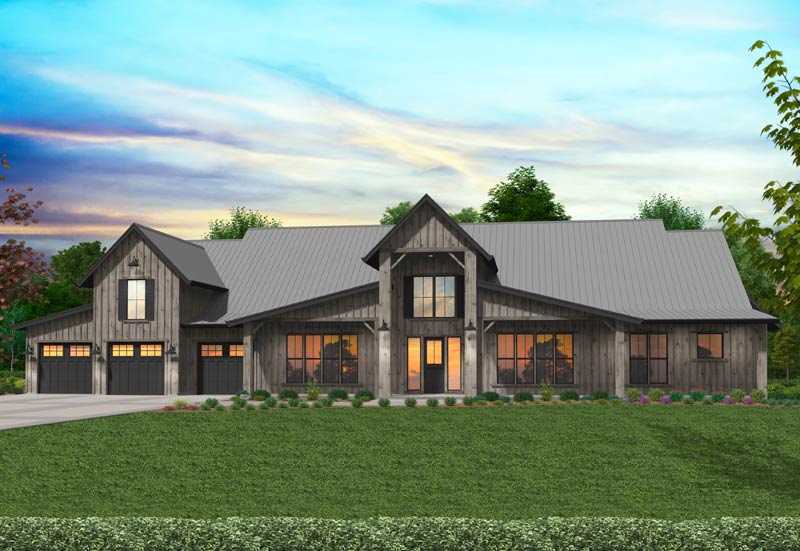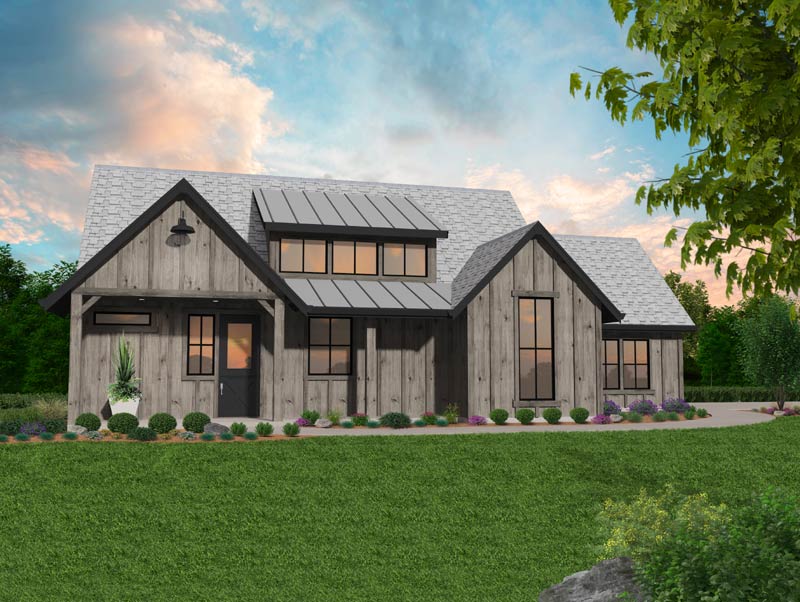3 Rustic House Plans with a Golden Touch

Three Rustic House Plans with a Golden Touch
Comfort, beauty, and nature are all words that people associate with rustic living and style. There’s a good reason for this. Rustic home designs feature all 3. They combine with space and functionality to create stunning designs that provide the coziness of old country living with the modern amenities we have all gotten used to in present day. Here are 3 rustic house plans that provide a golden touch of a bygone way of living.
Texas Strong Rustic House Plan
They say everything is bigger in Texas, and this rustic house plan certainly supports that theory. This is barn-style living at its finest, with 5000 square feet of comfort, luxury, and a modern twist or two mixed in. The outside of the home provides that barn feeling right off the bat, with majestic roof lines and charming touches for days. The natural materials help to provide that country vibe that you look for in a rustic home.
That charm carries through to the interior with a large, open concept living room, dining room, and kitchen. The L-shaped kitchen is packed with features, including the huge island and spacious dining space. Just off the main room is a smaller private study room, which can be used as a library, study, or home office.
If you’re looking for modern features, then the home theater room is just what you need. It’s a spacious room that has room for comfortable seating and connections for all of your components.
The huge master bedroom takes up almost an entire wing of the house, and with its large windows, it provides an amazing view of the landscape around the home. The master suite has every feature you could imagine, with a large master bathroom with a tub and his and her sinks. The walk-in closet is as big as it could possibly be and is accessed off the bathroom for easy changing after showering and for getting ready. Four other bedrooms and an extra room are found on the other side of the house, and they are all connected by a large common area in the middle.
Add to all of this a 3-car garage, and you will certainly be going big with this rustic home design.
Gold Nugget Rustic House Plan
The term gold nugget might make you think of prospecting, and you can certainly feel like you’ve struck it rich with this home design. The Gold Nugget house plan offers approximately 2500 square feet of comfort and functionality with a few modern home design splashes thrown in for good measure. This rustic house plan is nothing if not flexible since it features an upper level that could almost be a complete home itself.
The exterior of the home provides a farmhouse feel, but with stone and modern window components it has a modern flavor added in as well. The 2-car garage provides plenty of space for vehicles, storage, and work.
Once you step inside, you will immediately be greeted with the smells of the kitchen off to the right, and the open concept that you’ve come to expect from our rustic designs. The main area has a living room and a dining room slightly offset for the feeling of a separate room without any walls.
The main floor master bedroom features a cozy fireplace, along with separate access to an outdoor living room. The bathroom has his and her sinks along with a large walk-in closet.
There is a large all-purpose room on the other side of the house; this can be used for anything you want, including an exercise room, storage, or even an extra playroom for the kids.
The upper level is a true highlight, with 2 bedrooms with vaulted ceilings, along with 2 bathrooms and a loft that opens up to the main room down below. All of the bedrooms in the home feature a walk-in closet.
Golden Home Plan
This is another plan with “gold” as part of its name, and with good reason. If you are looking for a more economical farmhouse with comfort, amenities, and functionality, this may be the choice you are looking for. Outside the home, you’ll find natural materials and a roofline that evokes thoughts of simpler times. There are several outdoor living spaces for entertaining or relaxing with a glass of wine at the end of the day.
This is a smaller design, but by coming in at just under 2000 square feet there is still a lot of room for features and every inch of space is used thoughtfully. The master bedroom is spacious and has twin sinks and a walk-in closet. There is also a private outdoor living space that can be accessed through the master bedroom. For some extra comfort and style, there is a fireplace against the living room wall.
The kitchen provides prep space for days, with an island and counter space for all that you need. It opens up to the living room, with the dining room just around the corner. The main floor of this house plan is topped off with another bedroom hidden just past the dining room, and a flex room that has room to spare for storage, exercise equipment, or a workspace.
We live in a fast-paced world where technology rules everything we do. It can be amazingly cathartic to come home to a comfortable and cozy space that is both inviting and feels like a refuge. That’s what rustic design can do. It conjures thoughts of a quieter time that is still within reach. By choosing one of these golden rustic home designs, you can have a home that provides you with that escape from the modern world, while still having the modern comforts we’ve come to enjoy.


