Plan Number: MB-3506
Square Footage: 3506
Width: 112.75 FT
Depth: 103.5 FT
Primary Bedroom Floor: Main Floor
Bedrooms: 4
Bathrooms: 3.5
Cars: 3
Main Floor Square Footage: 2597
Upper Floor Square Footage: 909
Site Type(s): Flat lot, Garage forward, Multiple View Lot, Rear View Lot
Foundation Type(s): crawl space floor joist, crawl space post and beam
Telluride – Mountain Lodge – ADU – Timber Truss 1-1/2 story – MB-3506
MB-3506
Breathtaking Lodge House Plan with Plenty of Bedrooms
We’ve created a beautiful lodge house plan that’s perfect for a sprawling lot. The exterior screams mountain living, while the interior offers up everything you need to play, work, or entertain. You’ll be welcomed into your home via a warm vaulted foyer that quickly transitions to a both a formal dining room and the striking great room.
The kitchen overlooks the great room and, coupled with the dining room, form a lovely open concept central living core. In addition to the formal dining space is a cozy breakfast nook tucked just behind the kitchen. The left side of the home is where you’ll find bedrooms two and three, the first full bath, the utility room, and access to the three car garage, which has an incredible upper floor that we’ll look at a bit later.
The right side of the home is host to a delightful master suite, the den, and a flex room that works easily as a sixth bedroom. The vaulted master suite includes private access to the outdoor space, where, as shown in the floor plan, you have room for a hot tub. The master bath includes all the deluxe features, from a custom shaped shower to two walk-in closets and his and hers sinks.
As mentioned earlier, above the garage is a 900+ square foot apartment with a full sized living space, a vaulted bedroom, full kitchen, and full bath. This space is accessed via a private staircase in the garage.
Embarking on the journey of constructing a home for your family? We extend a heartfelt invitation to explore our website and peruse our extensive portfolio of customizable house plans. If any design catches your eye and inspires thoughts of personalization, please don’t hesitate to contact us. We are excited to customize it to your unique needs and preferences.

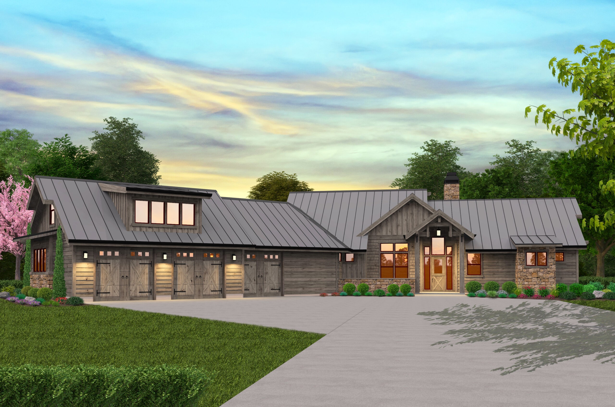
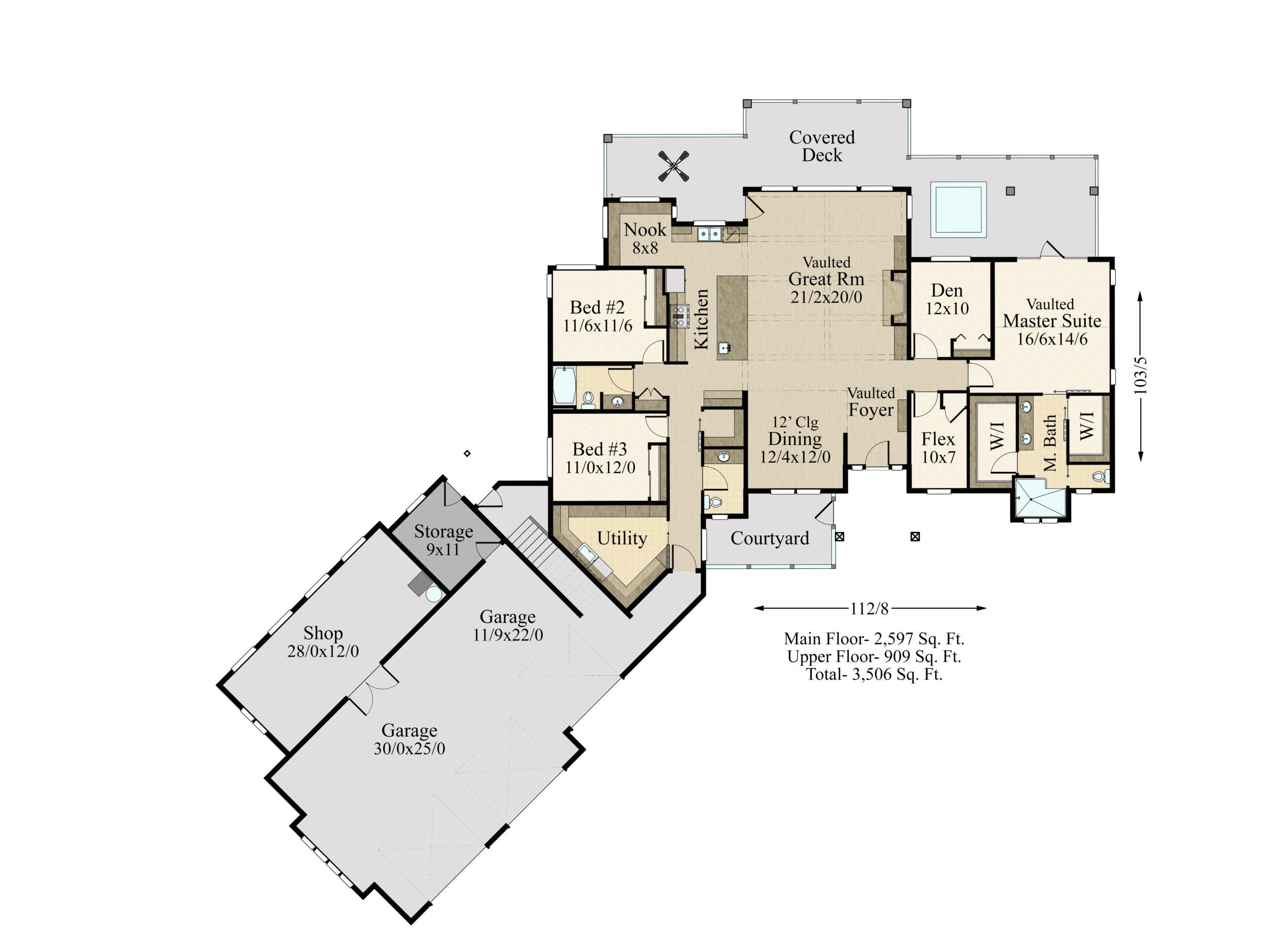
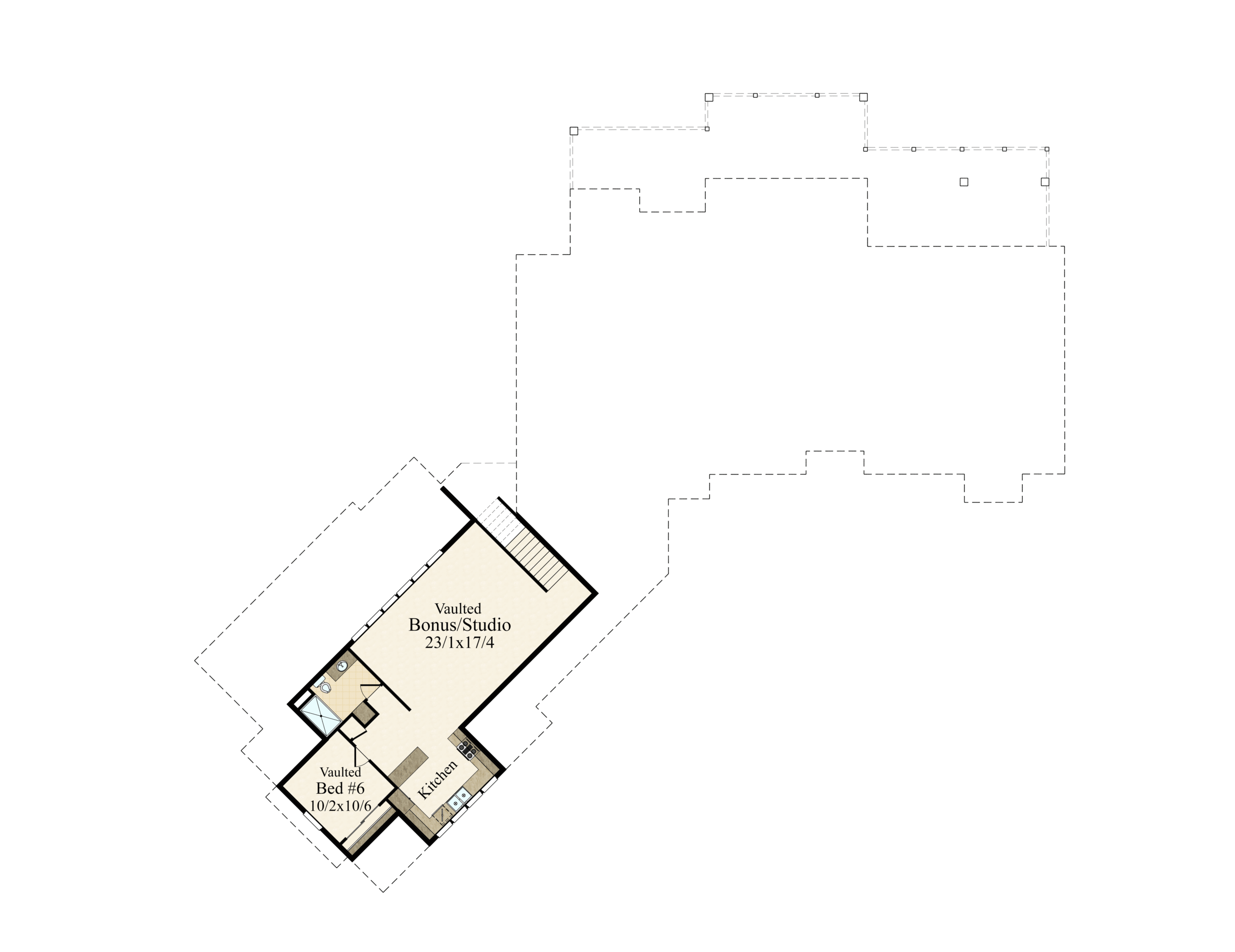

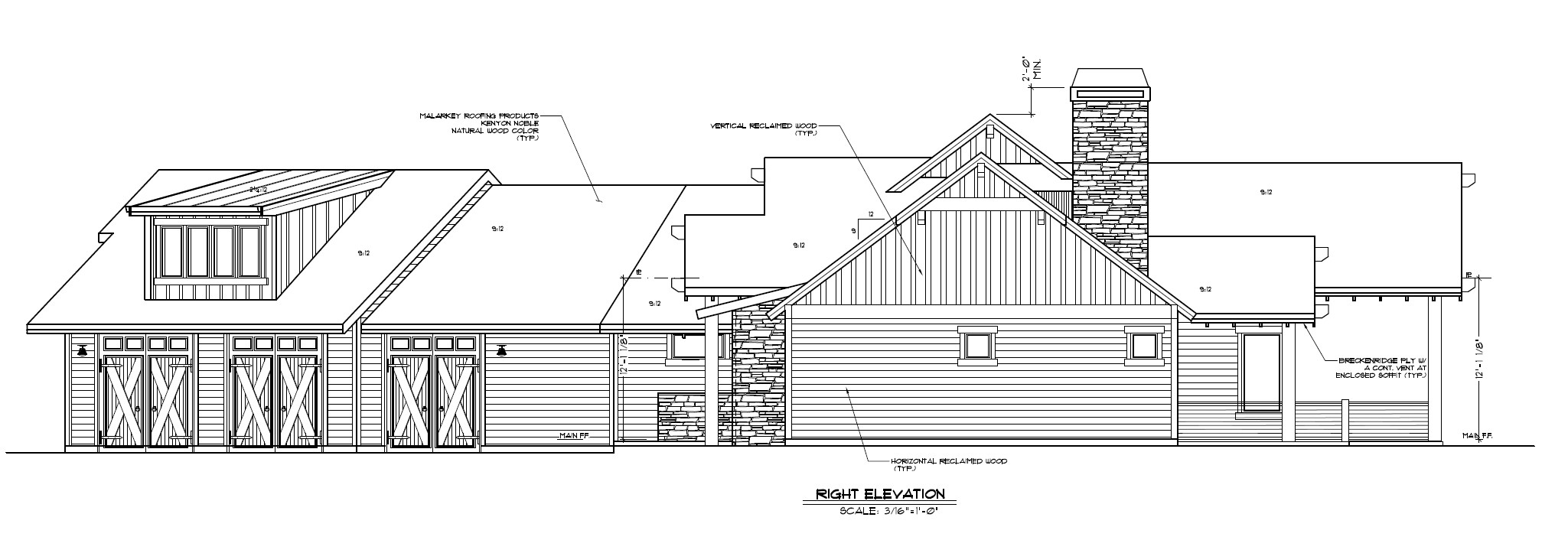

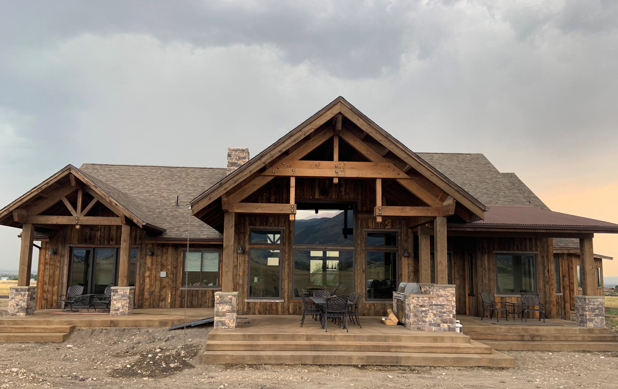
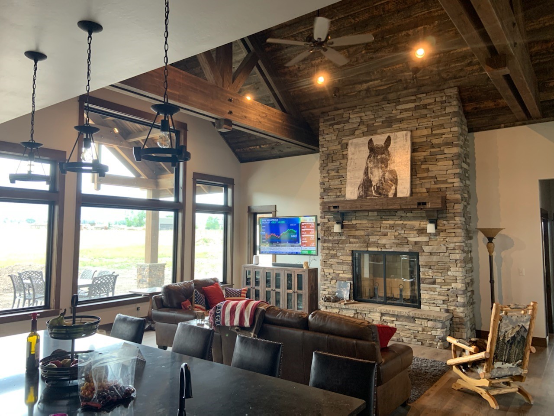
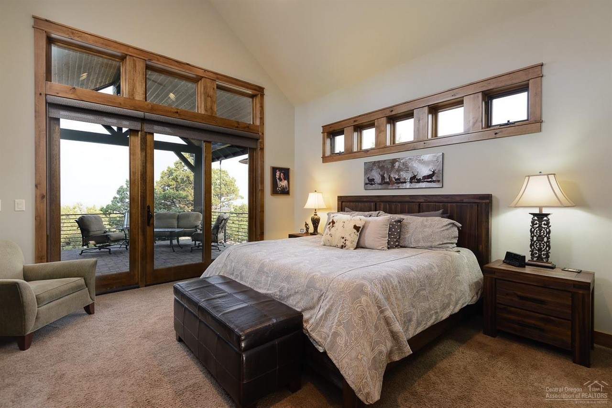

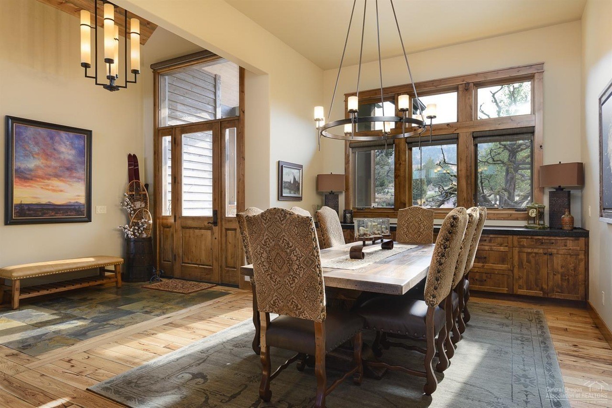
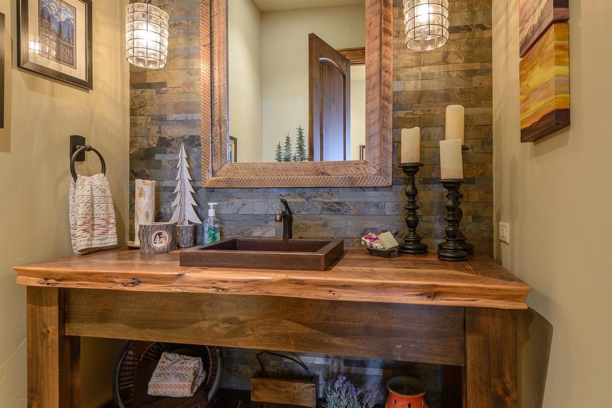

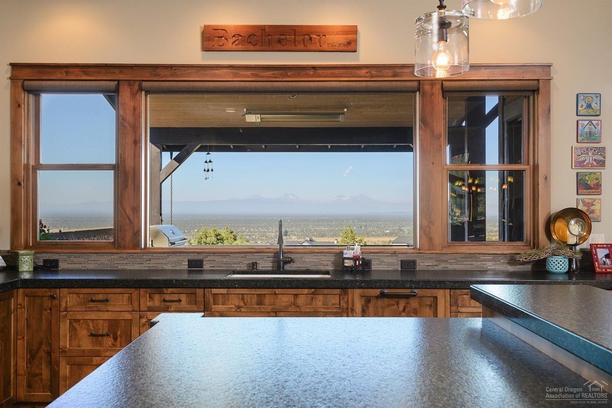
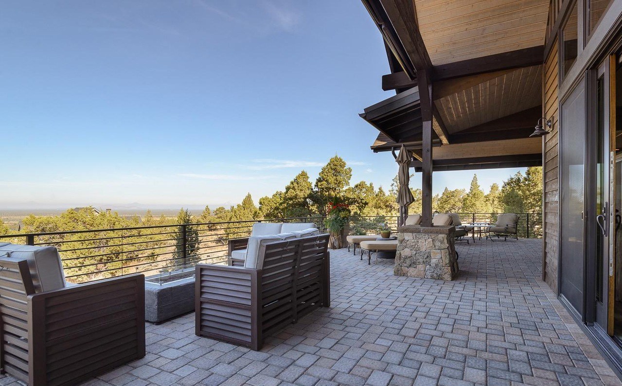
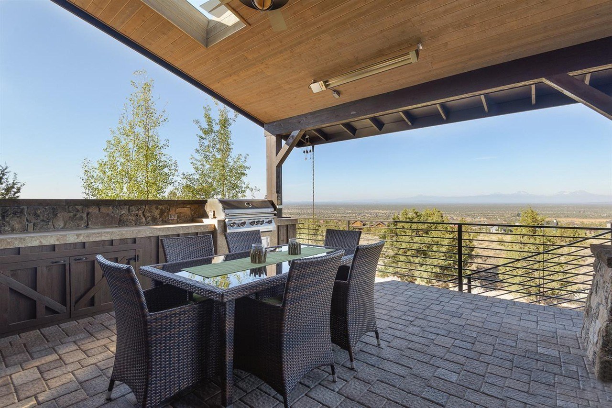
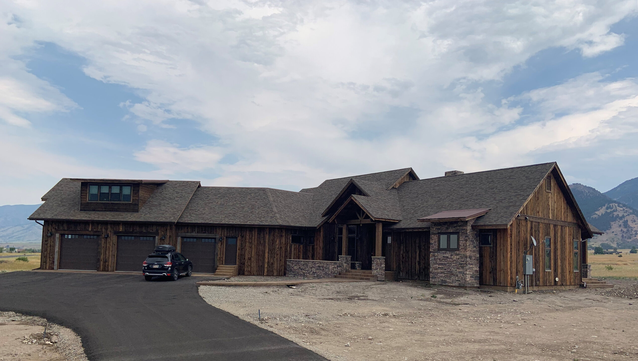
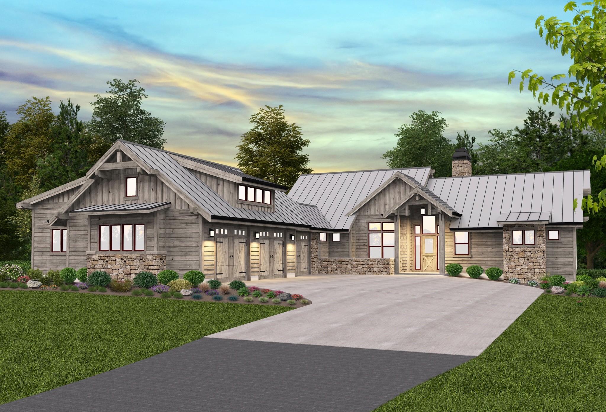
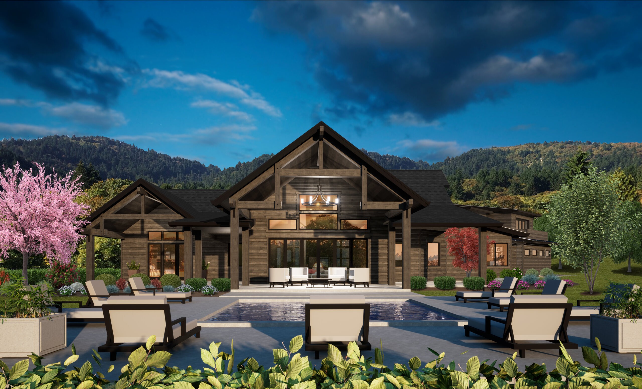
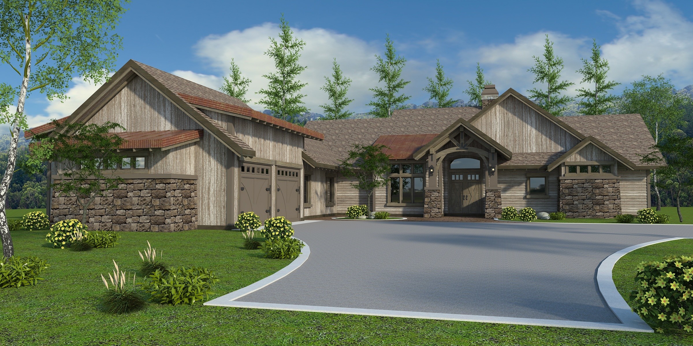
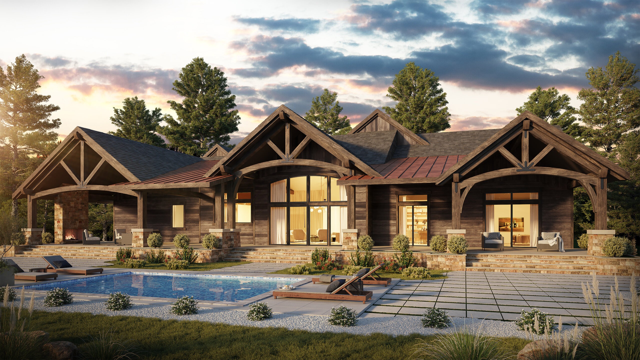
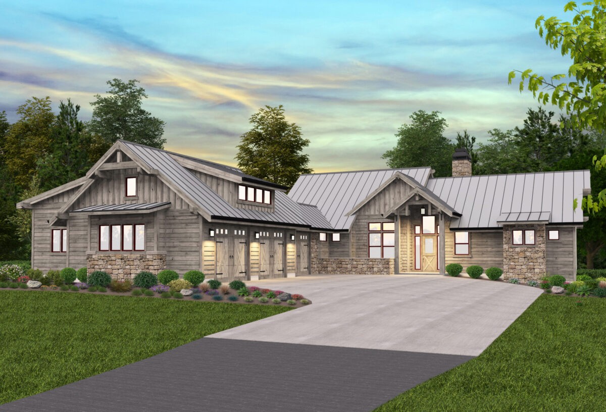
Reviews
There are no reviews yet.