Plan Number: M-3655-JTR
Square Footage: 3655
Width: 49 FT
Depth: 60.17 FT
Stories: 3
Primary Bedroom Floor: Upper Floor
Bedrooms: 5
Bathrooms: 4.5
Cars: 3
Main Floor Square Footage: 1507
Lower Floor Square Footage: 943
Upper Floor Square Footage: 1222
Site Type(s): daylight basement lot, Down sloped lot, Rear View Lot, Side sloped lot
Foundation Type(s): Daylight basement
Tree Hill
M-3655-JTR
This Transitional, Contemporary design, the Tree Hill is a beautiful house plan for a down-sloping site with views to the rear.. The Main floor Casita insures flexibility and multi-generational living. A huge three car garage is placed behind the forward placed Casita. The main floor with Two story great room open to gourmet kitchen has a formal dining room with butlers pantry as well as a den opening on to the ample rear outdoor living space. Upstairs are three large bedrooms with the Master Suite boasting a huge vanity area, along with large walk-in closet, spa tub and linen closet.. The bridged opening above the great room offers spectacular volume space between floors. Downstairs is a very large and flexible Bonus room and private bedroom/bath suite. Good looking French Contemporary styling along with a low sloped roof-line will insure popularity in any neighborhood.
Discover your new house with a few clicks. Explore our website, featuring a wide selection of customizable home plans. From vintage charm to sleek modernity, we have options to match every taste. For customization inquiries or help, don’t hesitate to reach out. Together, we’ll create a home that reflects your personal touch.

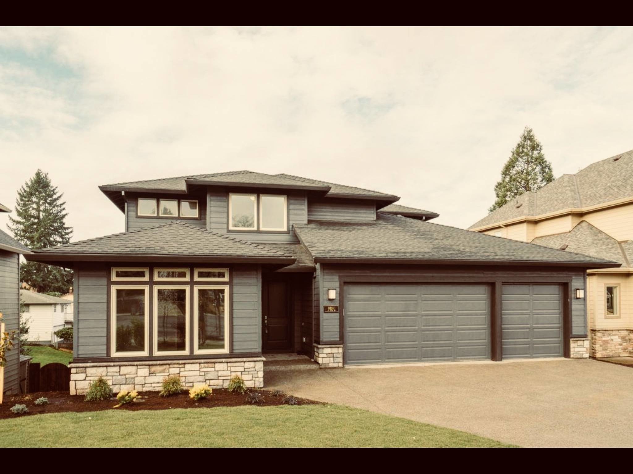
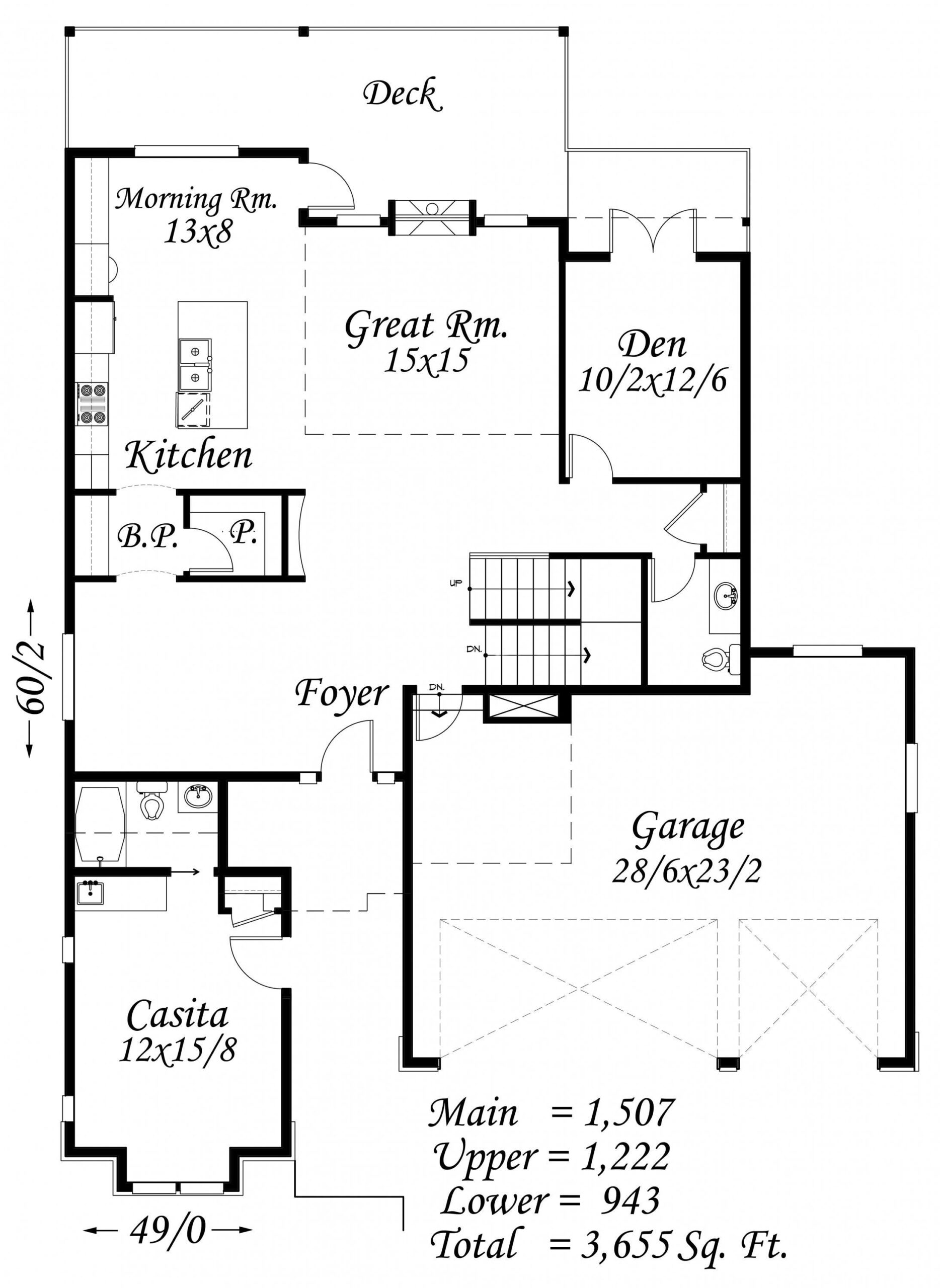
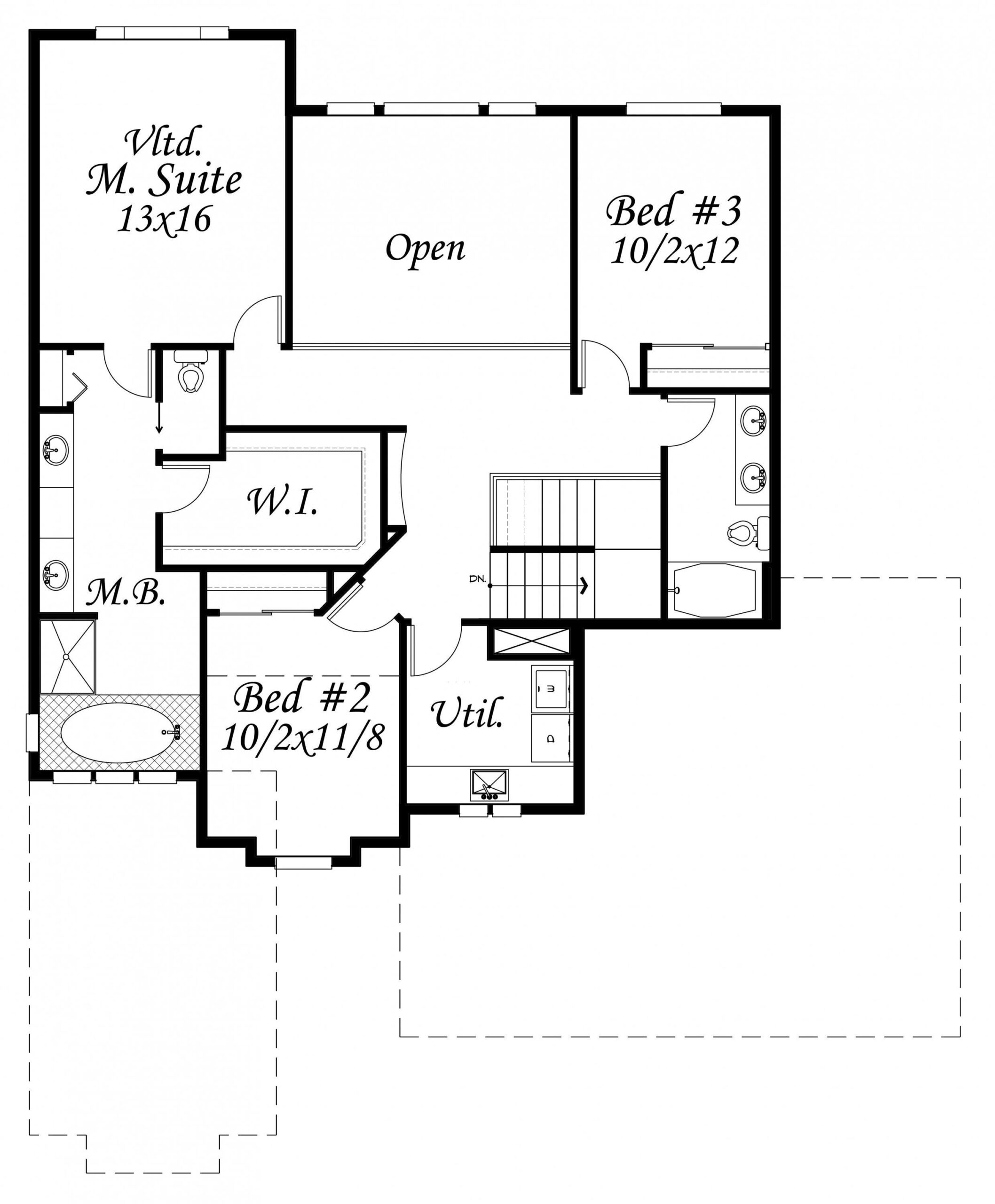
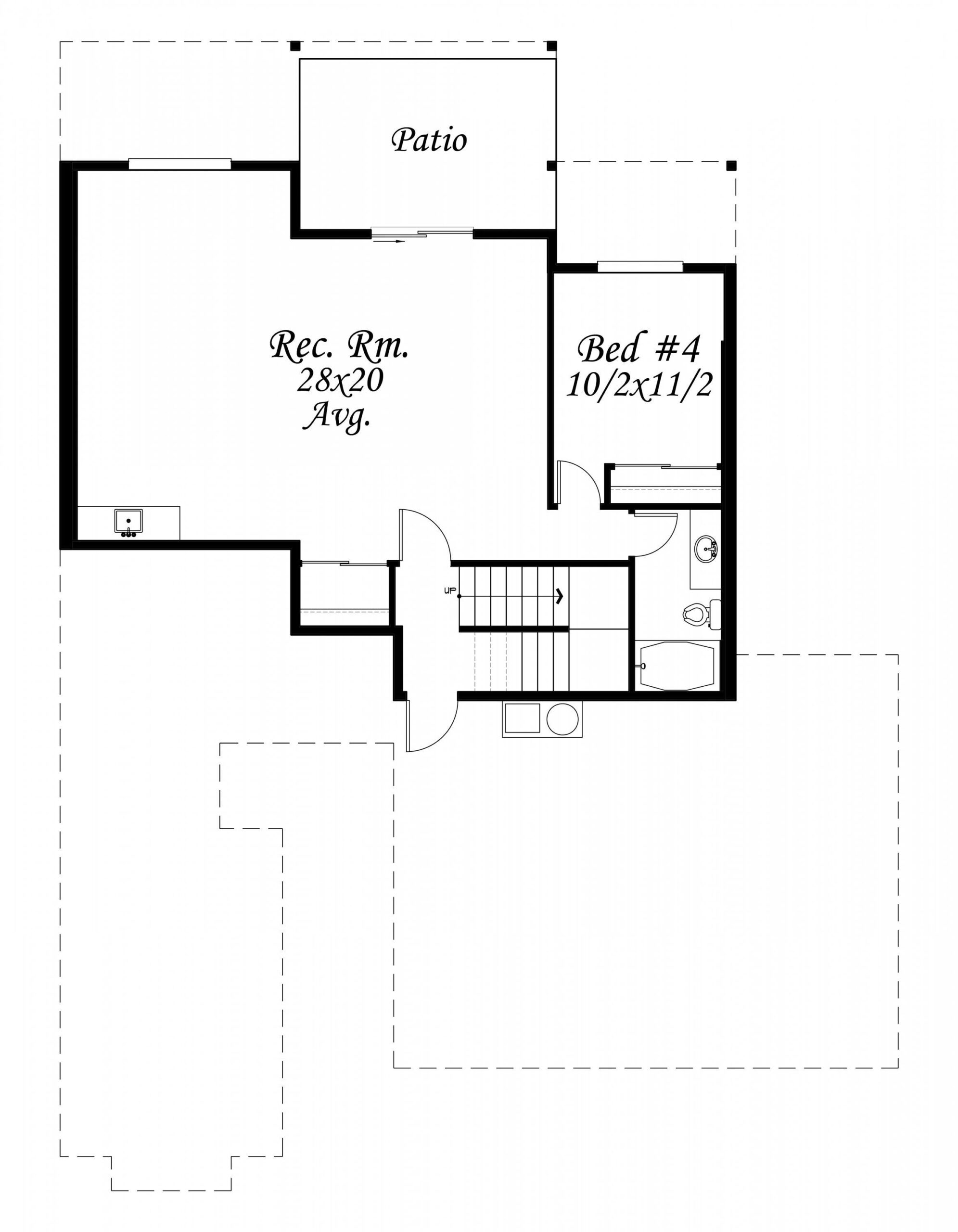
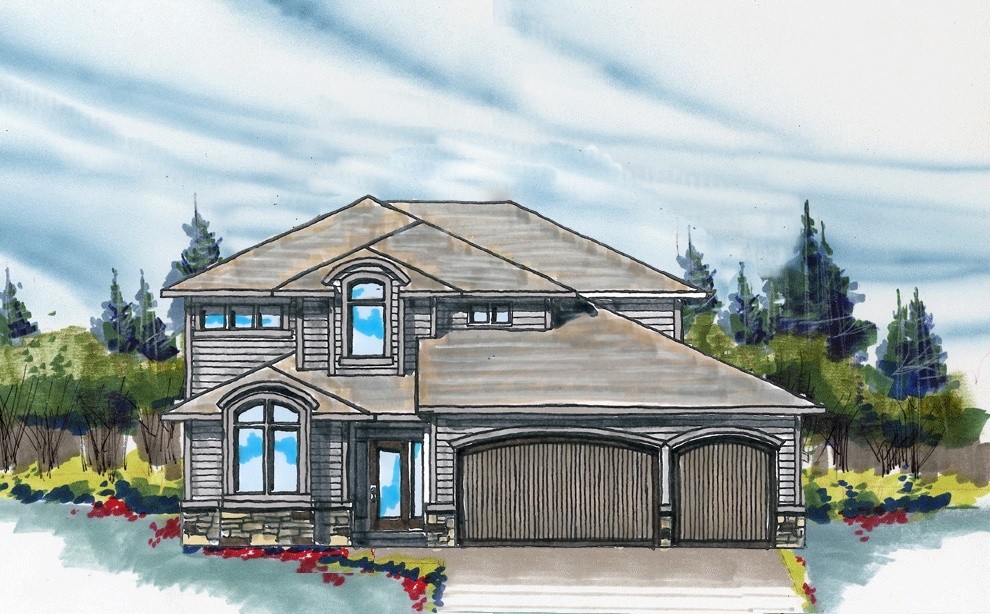
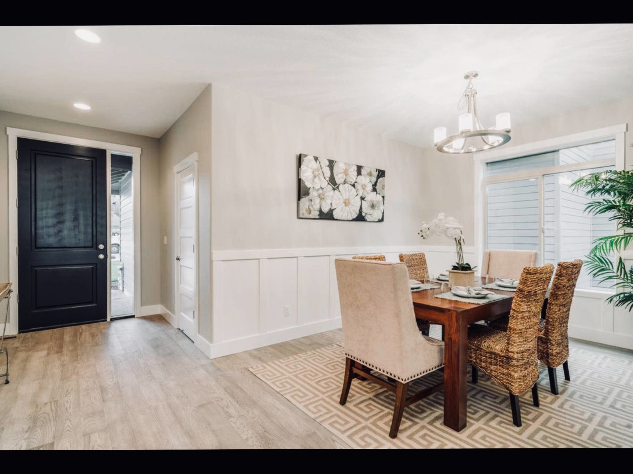

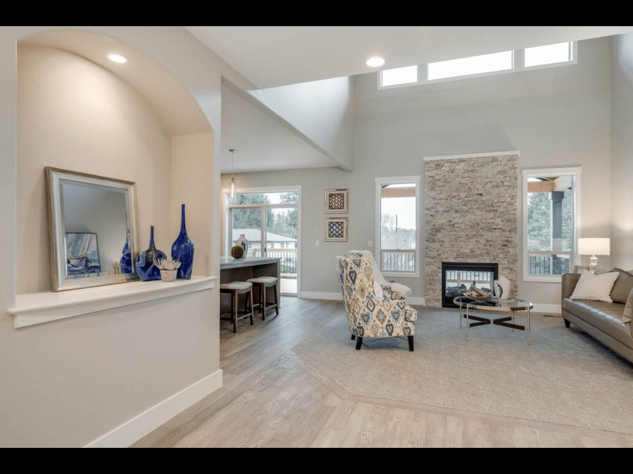
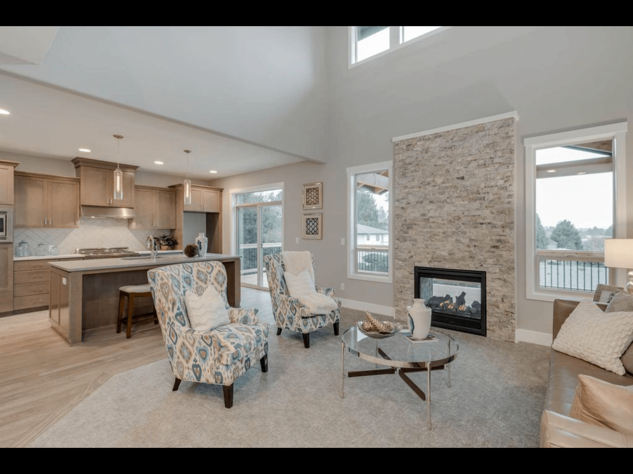
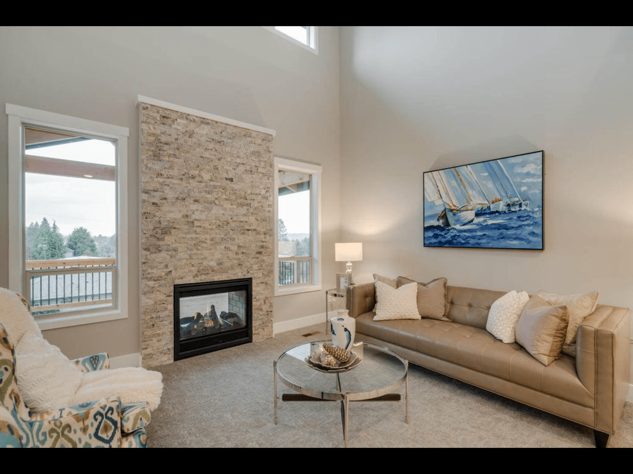

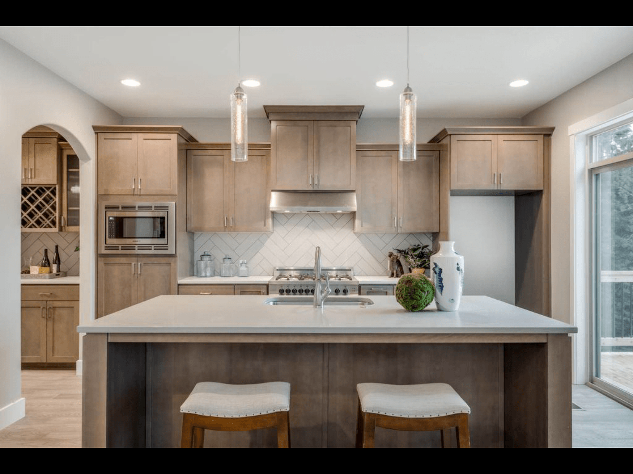
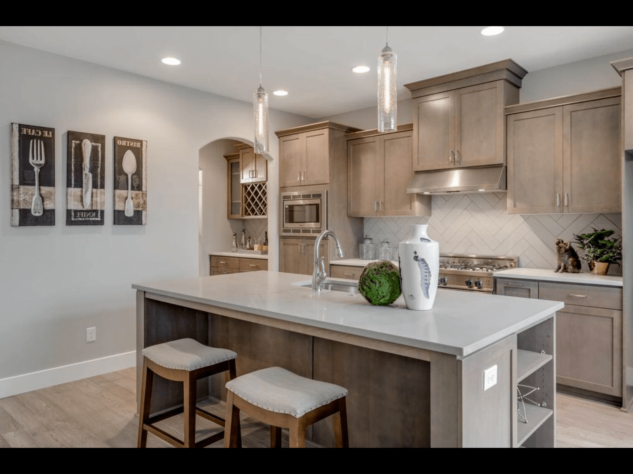
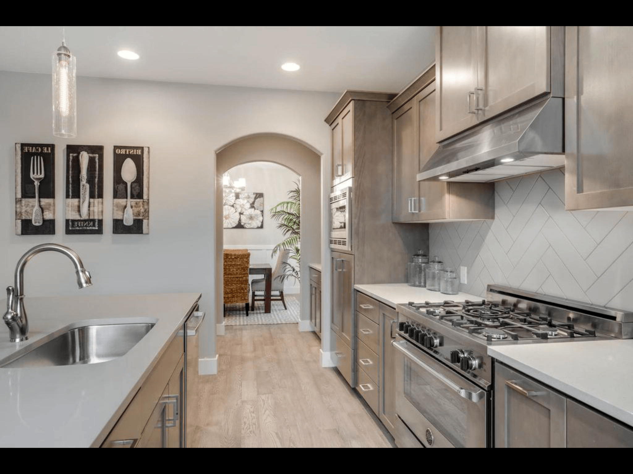
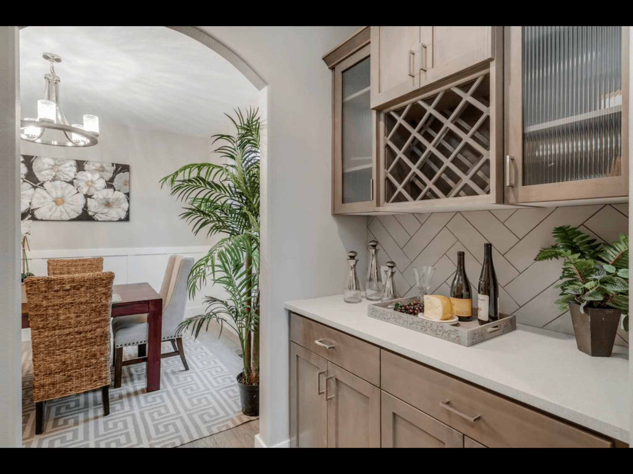
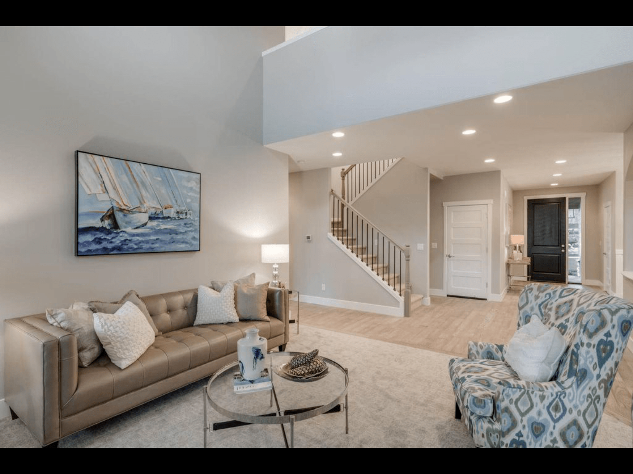
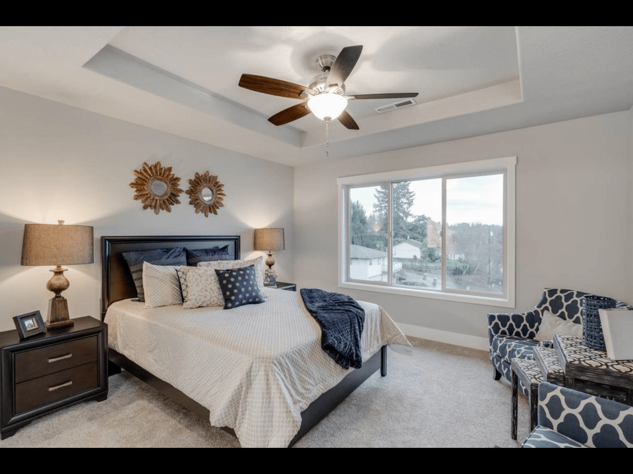

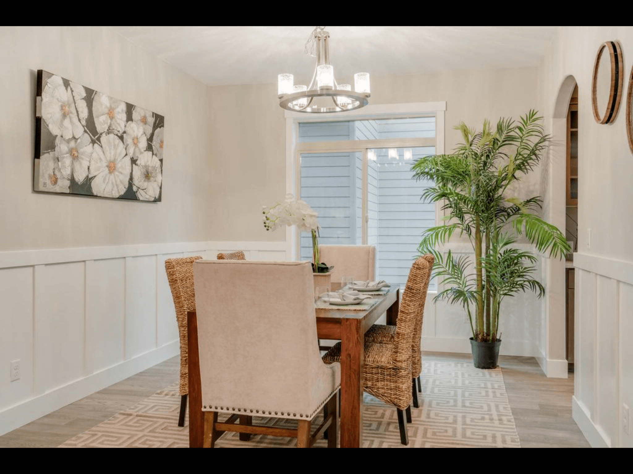
Reviews
There are no reviews yet.