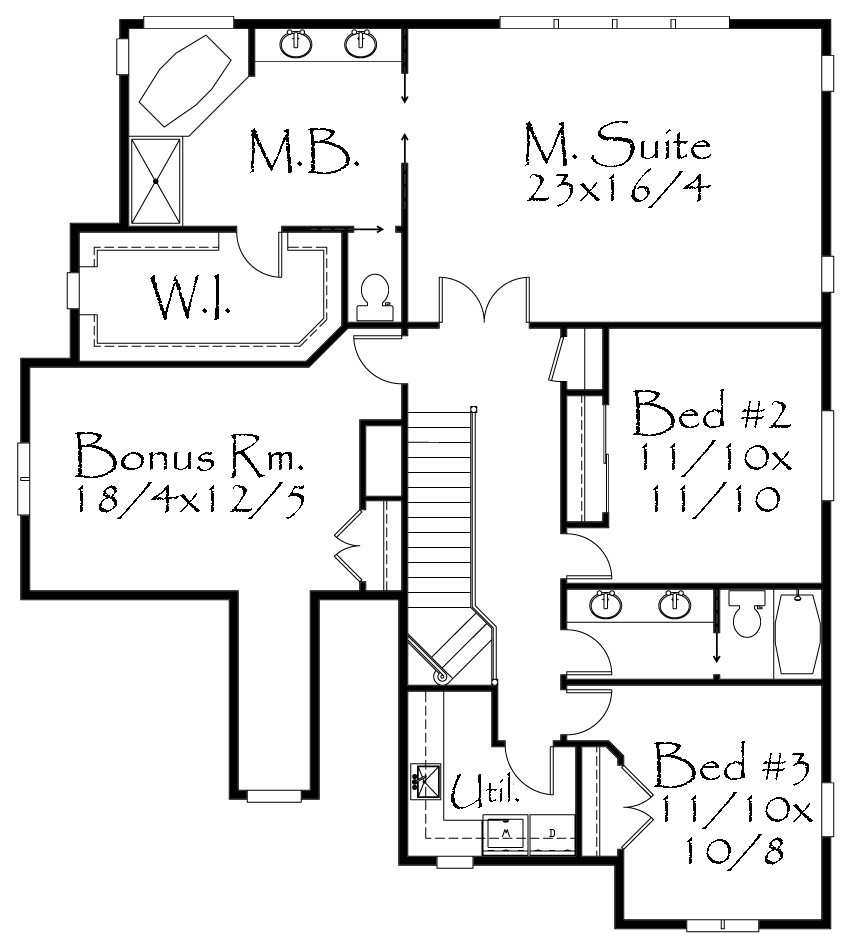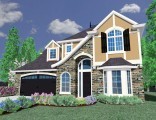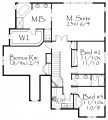M-3314
M-3314
As a homebuilder you want to insure success by building popular house plans that are proven with consumers. This design has all the features your customer wants in a narrow 45 foot wide package. The oversized great room near the kitchen and nook overlooks the back yard and features a large picture window and fireplace wall. The kitchen island and nook offer many casual eating and socializing options. The main floor den is bigger then most and the formal dining room is generous. The old world good looks of this design will insure second looks from your clients. Upstairs in this design is a very large master suite out the rear with two additional bedrooms and a bonus room.
House Plan Features
- Bonus Room
- Great Room Design














Reviews
There are no reviews yet.