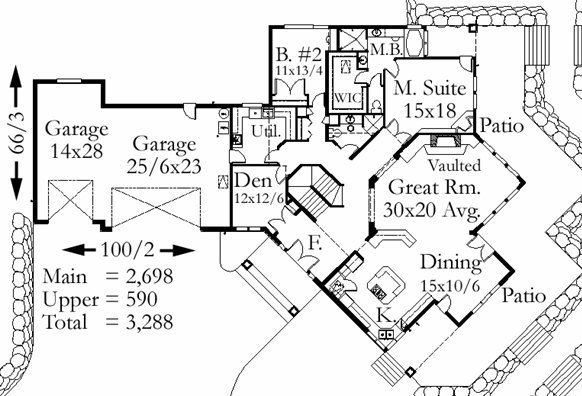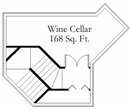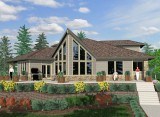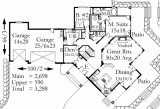Mountainside Morning
MSAP-3288
A vacation house plan second to none comes complete with vaulted dramatic great room, gourmet kitchen, wine cellar and three car garage. There is plenty of room for guests in the spare main floor bedroom, and the upper floor loft and bedroom. The entire home is oriented for a view out the back and side, and this design takes advantage of every bit of a 180 degree view. This is an exciting design!
House Plan Features
- Bonus Room
- Great Room design..
- Optional wine cellar

















Reviews
There are no reviews yet.