3269
MSAP-3269
Here is a wonderful interperatation of The Frank Lloyd Wright Prairie School.!!! My original client wanted an immense great room with a deck at the front to take advantage of a view. We also placed the Master Suite at the front of the home facing the view with its own deck.. The curved wall den complete with fireplace is accesible from the hallway as well as the Master Suite. Upstairs are two large bedrooms and a bonus room.. The kitchen has a cozy eating nook and gathering room.
House Plan Features
- Bonus Room
- Great Room Design
- Large deck areas at front of home.
- Master Suite complete with deck and private den entrance.
- One of a kind Great Room!!!!
- Unique Prairie style angled design.
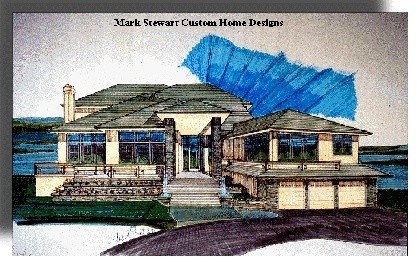


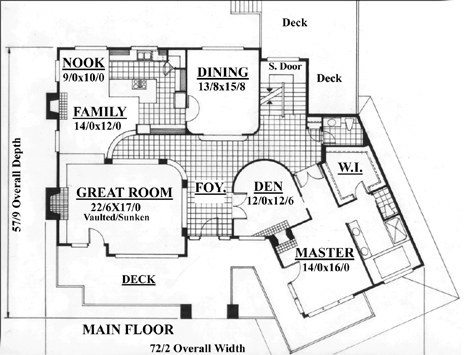


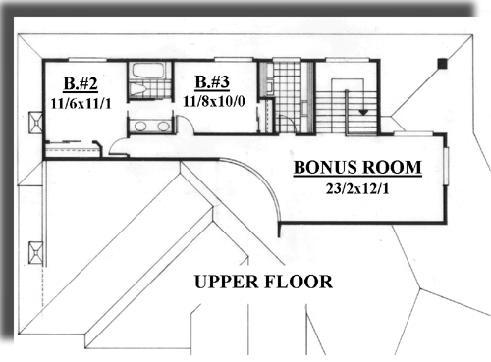



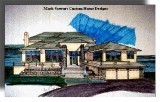
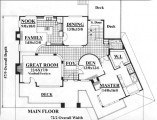
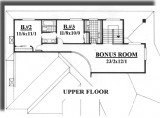

Reviews
There are no reviews yet.