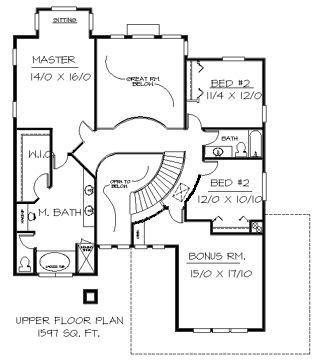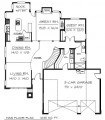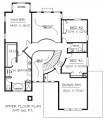3242
MSAP-3242
An elegant Frank Lloyd Wright inspired executive home with all the comforts. The Great room is two story and well positioned to the rear. There is a main floor guest room to accomodate visitors or long term guests. The kitchen is an exciting design with large island and walk in pantry. Coming in from the three car garage is a generous utility room. The upper floor has two large bedrooms to compliment the Master suite with sitting room… Above the garage is a large bonus.. This plan at only 53/0 wide and with exciting turn of the century styling is a sure winner…
House Plan Features
- Bonus Room
- Great Room Design














Reviews
There are no reviews yet.