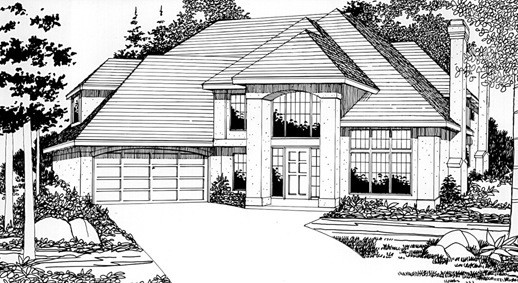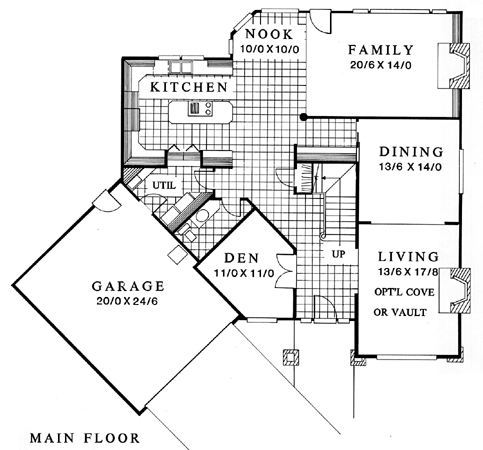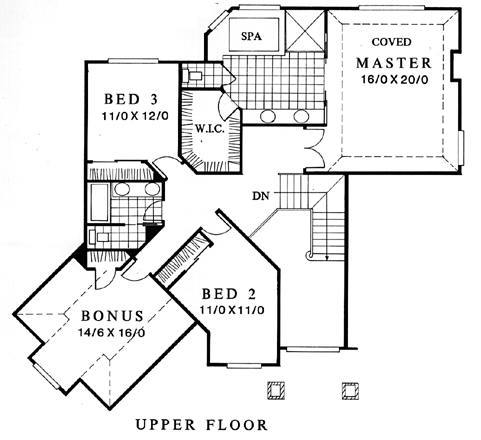Plan Number: M-3086cd
Square Footage: 3086
Width: 70 FT
Depth: 60 FT
Stories: 2
Bedrooms: 3
Bathrooms: 2.5
Cars: 3
Main Floor Square Footage: 1596
Upper Floor Square Footage: 1490
Site Type(s): Cul-de-sac lot, Flat lot
Foundation Type(s): crawl space post and beam
Ballard
M-3086cd
French Contemporary Drama: The finely detailed arched two story entry gives a dignity and presence to this well balanced design. Inside the excellence continues with the formal dining, living and den. The Family room is adjacent to the kitchen and the dining room which is nicely serviced with a popular butlers pantry. Upstairs, nothing is missing with a total of three bedrooms and a large bonus room. The Master Suite has a coved volume ceiling and has all the amenities with double vanities, a spa and large tiled shower..




Reviews
There are no reviews yet.