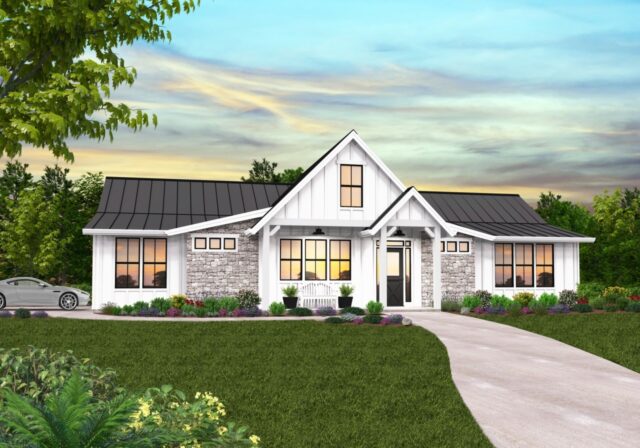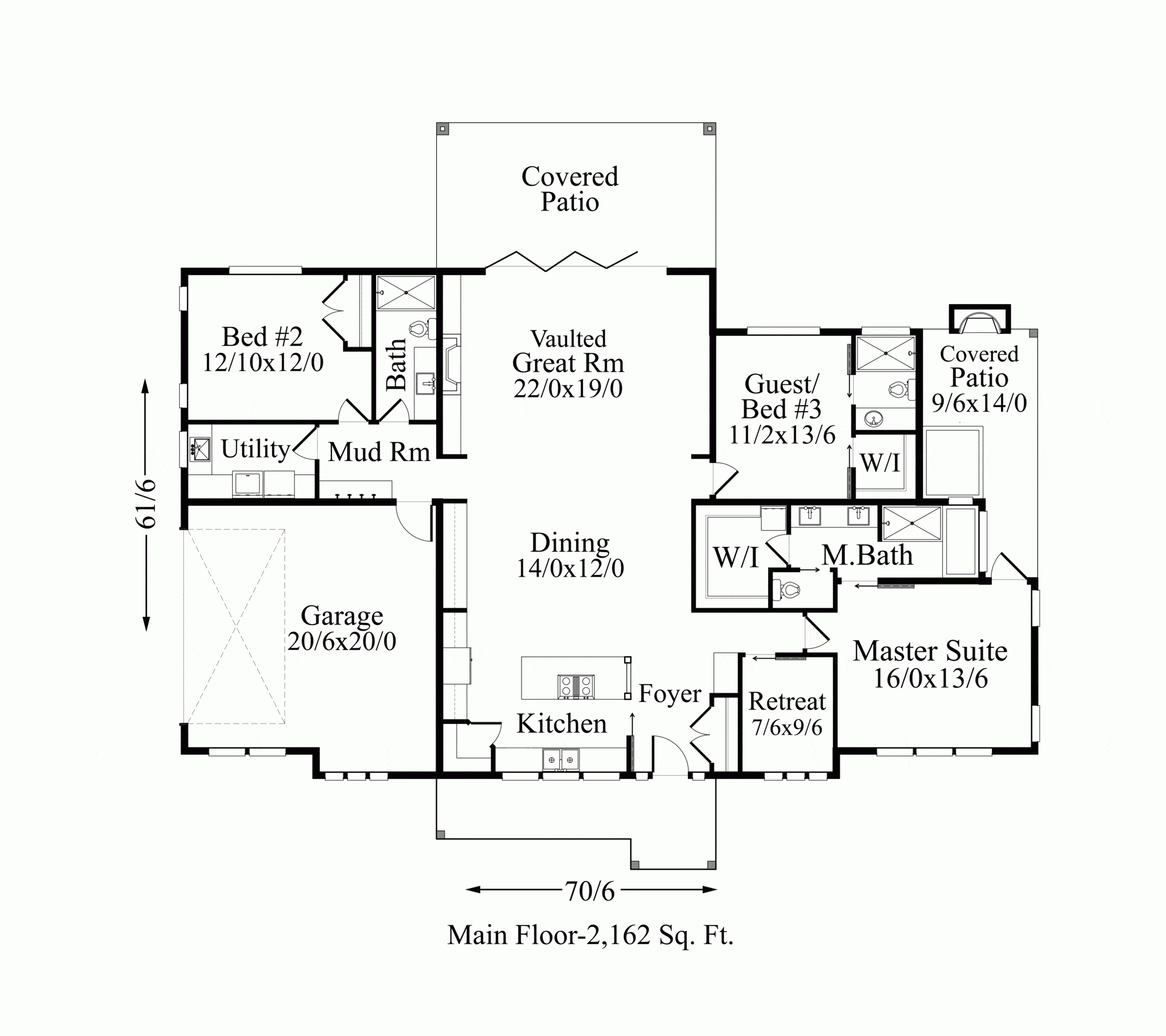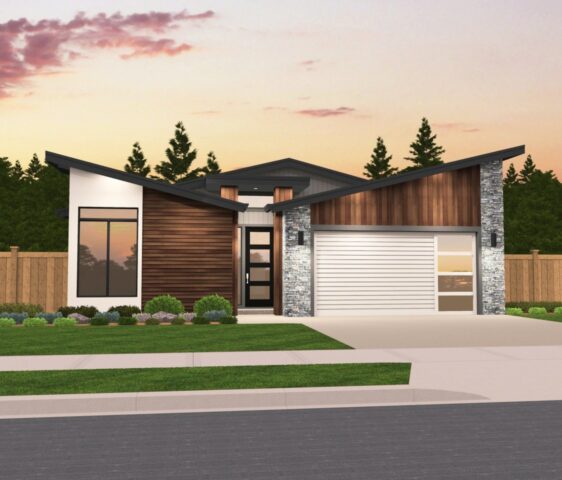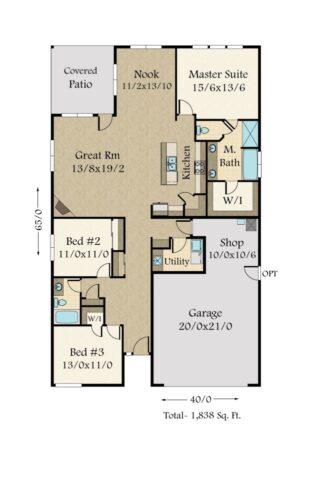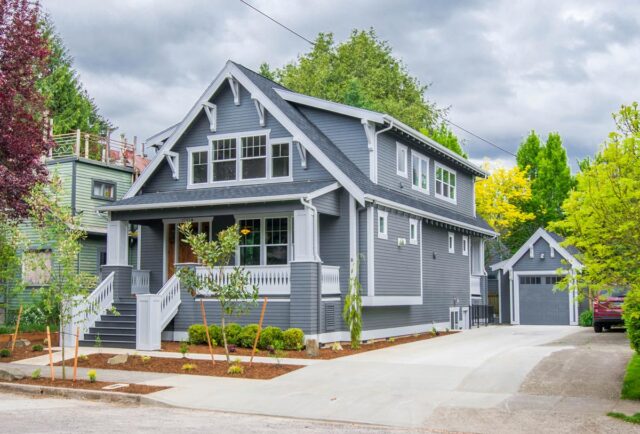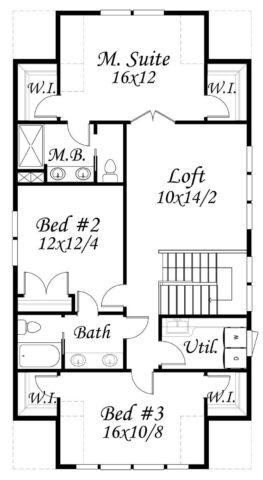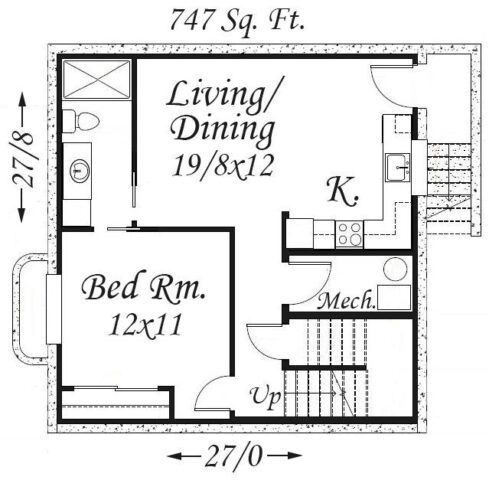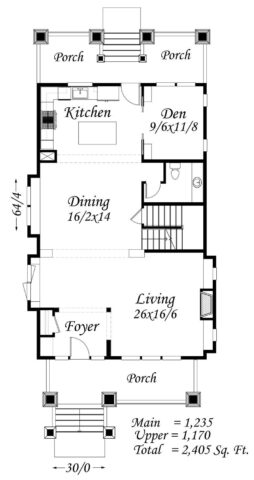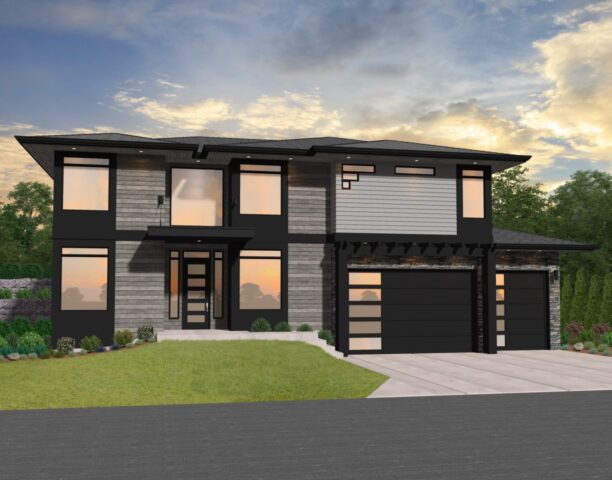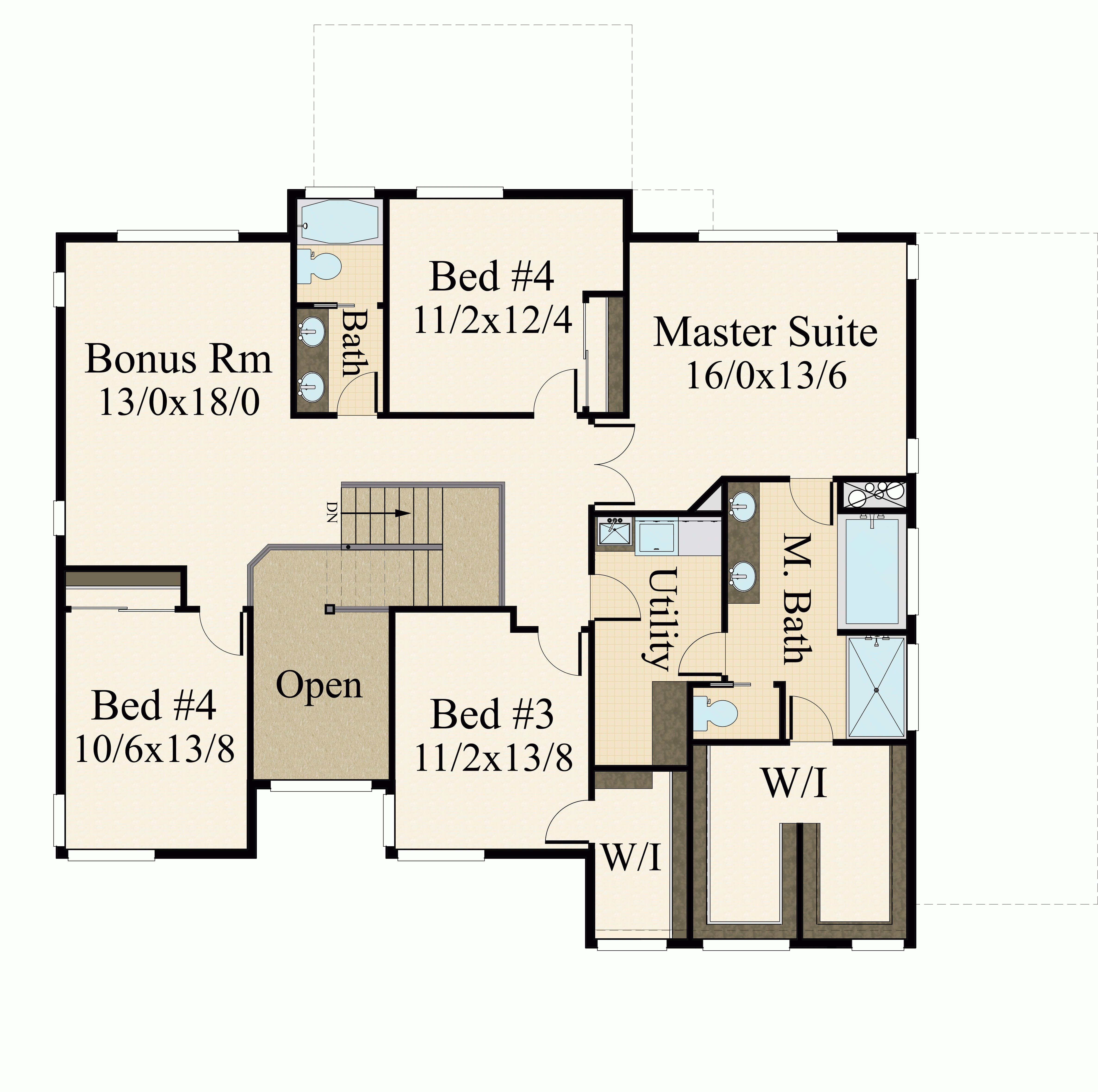Four Fine Family House Plans
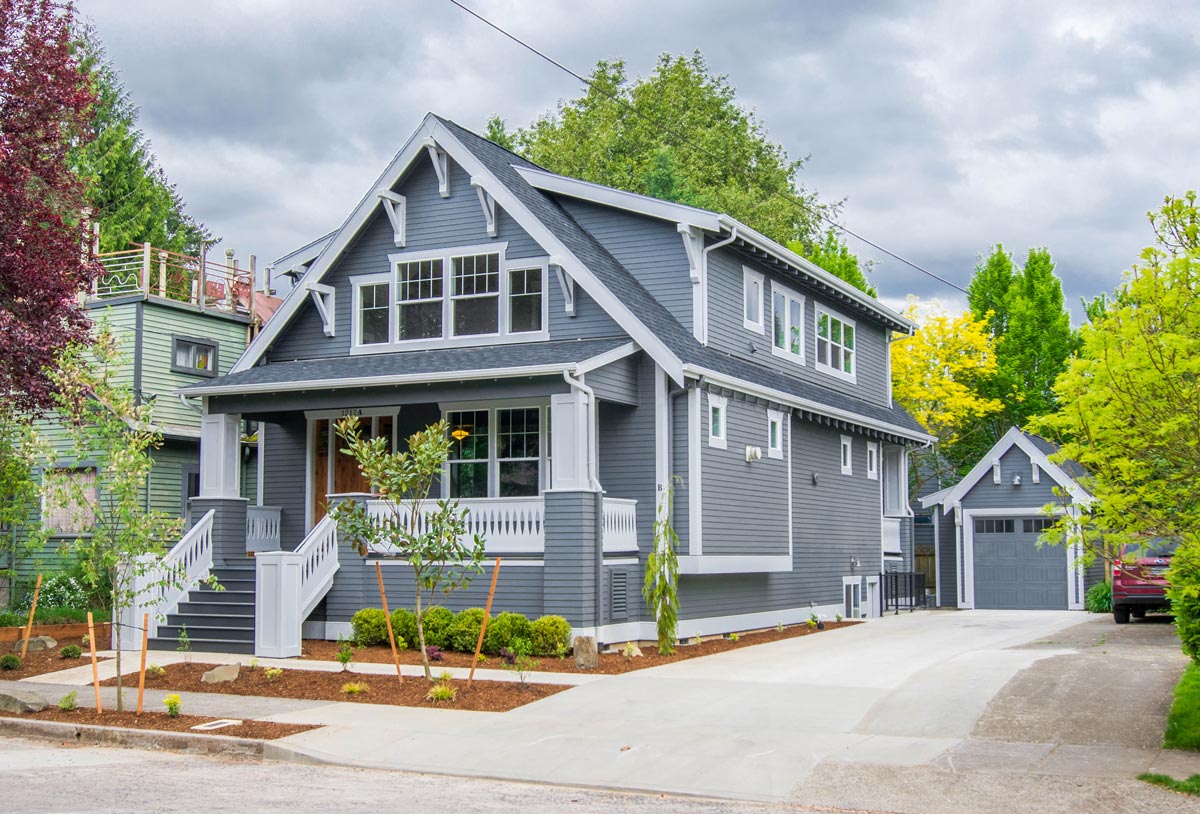
Four Fine Family House Plans
Samuel Stewart
Finding a new home for your family can be a challenge. Kids need spaces to play and explore and parents need to be able to keep an eye (or two) on them. It isn’t enough to build a purely large home, as having too many rooms can make upkeep a hassle, and closed off spaces fail to offer the sense of connection and flow that is important in a family home. Features like large bonus rooms, plenty of kitchen space, and outdoor living spaces are all incredibly desirable. Today we’ll be taking a look at four family house plans from our collection that have something for everyone to love.
Cuthbert Home Plan
Single story house plans are a great option for families. They offer easy living, easy maintenance, and promote a sense of togetherness. Cuthbert has many features that make it an easy choice for the family looking to build. The core living arrangement is situated right in the middle of the home and provides a totally open and flowing space for your family to gather. The kitchen has a large island perfect for food prep, a quick meal, or even as a place to work when you need a little extra counter space. In addition to plenty of cabinets, the walk in pantry offers ample food storage, so you don’t have to worry about stocking up. The vaulted great room opens up to a lovely covered patio overlooking the backyard. Entertaining, cooking, and play are all made substantially easier with this open, flowing feature. There is a mud room off of the garage to contain any messes, with the utility room just to the left for easy laundry. Each bedroom gets its own full bathroom; the second bedroom on the right essentially functions as a second master suite. Speaking of the master suite, there you will find a stunning bathroom complete with a huge walk in closet, his and hers sinks, and a separate tub and shower. The master bedroom also includes a breathtaking private covered patio, where you’ll have an outdoor fireplace and room for a hot tub.
Mandy Modern One Story Home Design
For those not needing a ton of space, Mandy offers an easy living, time tested floor plan. This family house plan centers around an open concept kitchen/dining/great room layout that makes connecting with your family easy. Preparing meals is a dream with the kitchen and dining room so close, and the kitchen itself is fully featured; we’ve included a large island with room to eat at, a carefully considered appliance layout, and a corner walk-in pantry for easy food storage. The core living space receives tons of natural light from the myriad of windows surrounding the rooms, and offers a covered outdoor space that will easily fit a grill and a bistro set. The master suite is privately located at the rear of the home, and offers a deluxe master bath with everything you could want. Additional bedrooms are located at the front of the home and include a full bathroom easily accessed from both bedrooms. A centrally located utility room is just a few quick steps away from the kid’s bedrooms, making laundry a snap.
Sears Family Bungalow Home Design
Sears Family is an endlessly charming bungalow house plan packed with tons of amenities and surprise features. The main floor of this home is all about family living, while the upper floor is where you’ll find a creative arrangement of three bedrooms. In addition to these fully featured floors, there is a 747 square foot basement ADU with a private entrance. For those with older children that live at home, this is a great option to allow for autonomy and private space.
The main floor includes an expansive living room, gourmet kitchen, and a large dining room between the two that works both formally and casually. The kitchen opens up to the lovely covered back porch which itself connects to the backyard, allowing for easy entertaining or outdoor relaxation.
Moving to the upper floor, you’ll see what makes this home truly unique. We’ve placed the master suite at the rear of the upper floor, and packed it with some delightful amenities. The en suite bathroom includes the features of a much larger master bath, including his and hers sinks and a private toilet accessed via a pocket door to conserve space. There are two walk in closets situated on opposite sides of the room so no one has to step over each other when getting ready. Opposite the master on the other end of the home is a similarly shaped bedroom with matching walk-in closets. Between these two bedrooms is a third bedroom that includes direct access to the second upstairs bathroom.
Rounding out the main floor is a large loft at the landing and an easily accessible utility room. The ADU includes a private exterior entrance, and is fully featured with an L-shaped kitchen, large living space, full bath, and a sizable bedroom.
Boundary Modern Two Story House Plans
Rounding out our list of modern family house plans is Boundary. This home is a great option for large families or those needing plenty of room to stretch out. With six bedrooms, there’s hardly a situation that you won’t be able to handle. Everyone can have their own bedroom, or with fewer children, everyone can have their own private space in addition to their bedroom.
Entering into the main floor of this modern home design, you’ll see the theme of open living spaces continued, with a gourmet L-shaped kitchen looking out over the great room, dining nook, and out to the patio. In addition the dining nook, you’ll also have a formal dining room, accessed via a small butler pantry off of the kitchen or via the foyer. The kitchen boasts a walk in pantry around the corner so food storage is never a worry. The den near the foyer provides a calm workspace and benefits from plenty of natural light through the front of the home. A three car garage means you’ll have plenty of room for everyone’s vehicle as well as ample space for storage.
Finishing off the main floor is one of two master suites, perfect for an older child that needs a private space. The upstairs is where you’ll find the bulk of the bedrooms, as well as a deluxe utility room and spacious bonus room. Entering the upstairs will place the you right at the bonus room, which offers tons of natural light thanks to its location at the left rear corner. Walking either direction will take you to bedrooms, with one to the left and three to the right. The parents will get a deluxe master suite that occupies the entire right wing of the upper floor; here you’ll see the lavish master bath and gigantic walk in closet. The shape of this closet allows for easy access to either side while providing clear separation for easy organization. Not to miss is the large utility room with direct access via both the master bath and the hallway to the third bedroom.
Each family has different needs, and we have years of experience in crafting homes that will work with, not against your family. While we feel that these are excellent options, we encourage you to look through our full collection of house plans and contact us with any questions you might have. If we don’t have a stock plan that works for your family, we can tailor many of our homes to fit your needs or even design you a fully custom home so you get exactly what you want.

