MSAP-2765H
MSAP-2765
This is a beautiful prairie house plan that takes advantage of a tremendous view to the rear. The master suite is on the main floor as well as a two story great room. There is also a den on the main floor across from a guest suite. The bottom floor is a large open basement that could be a shop or finished with bedrooms, bath and a recreation room. The top floor has a cozy loft and a bedroom suite. The rear covered porch is perfect for outdoor dining and relaxing.
House Plan Features
- Bonus Room
- Great Room Design
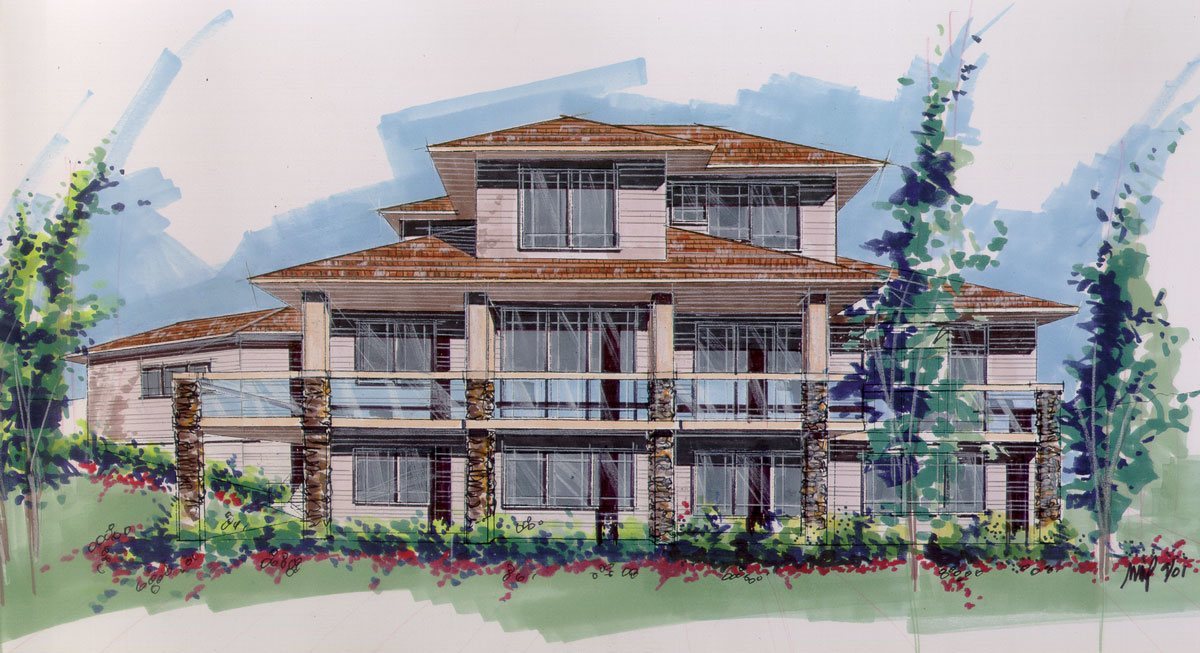


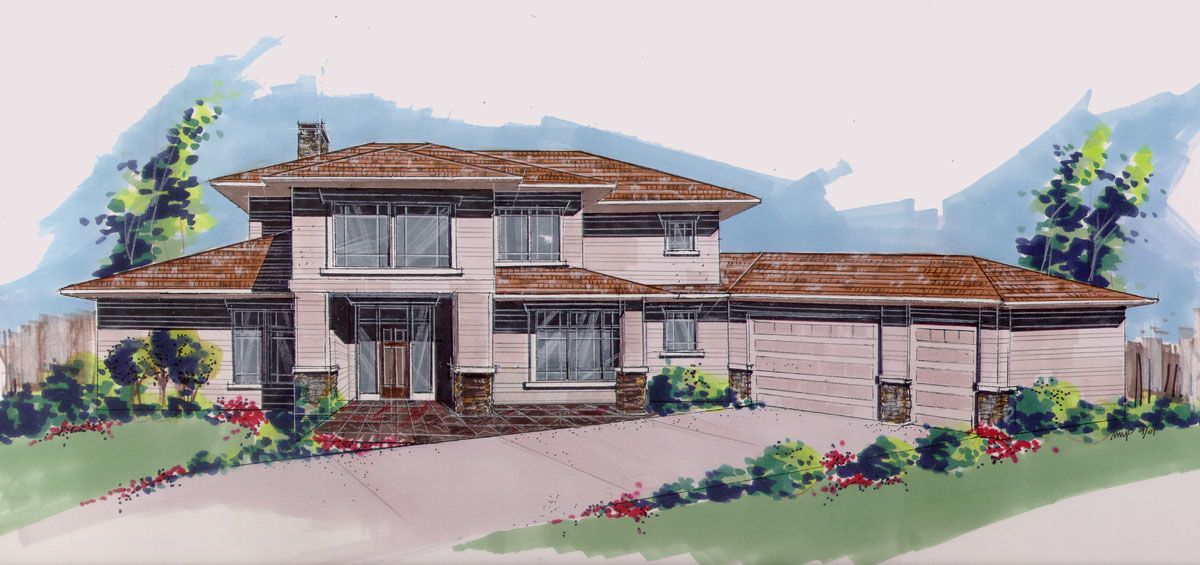


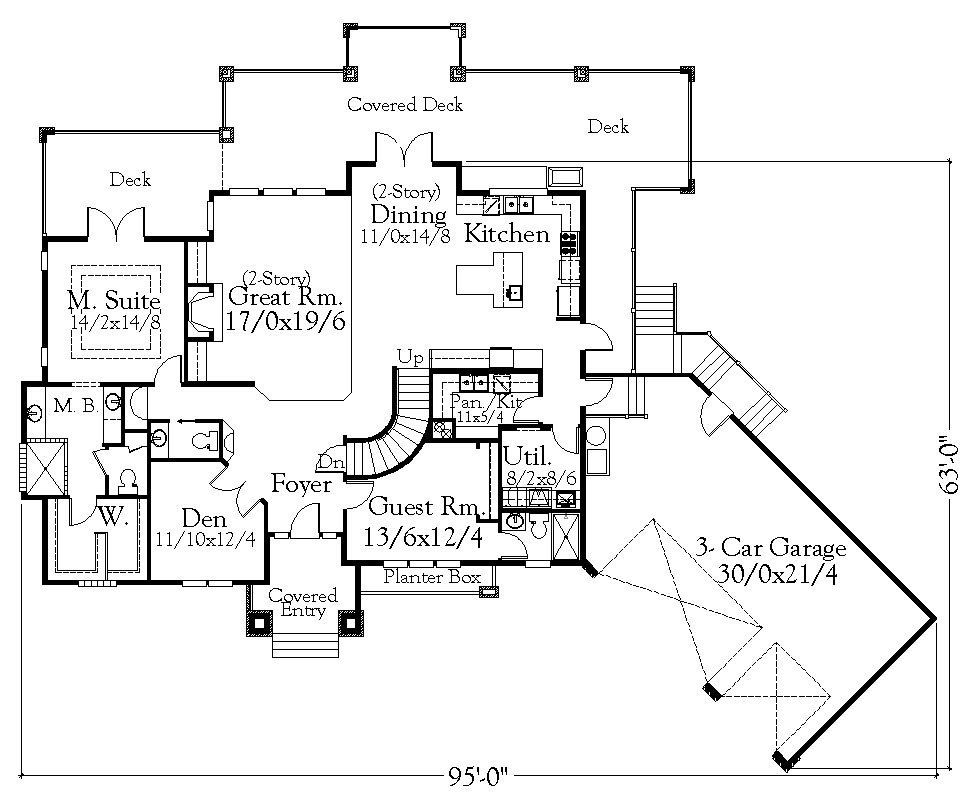


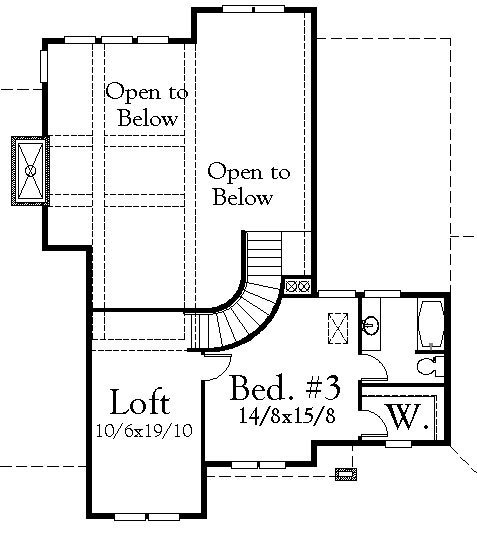


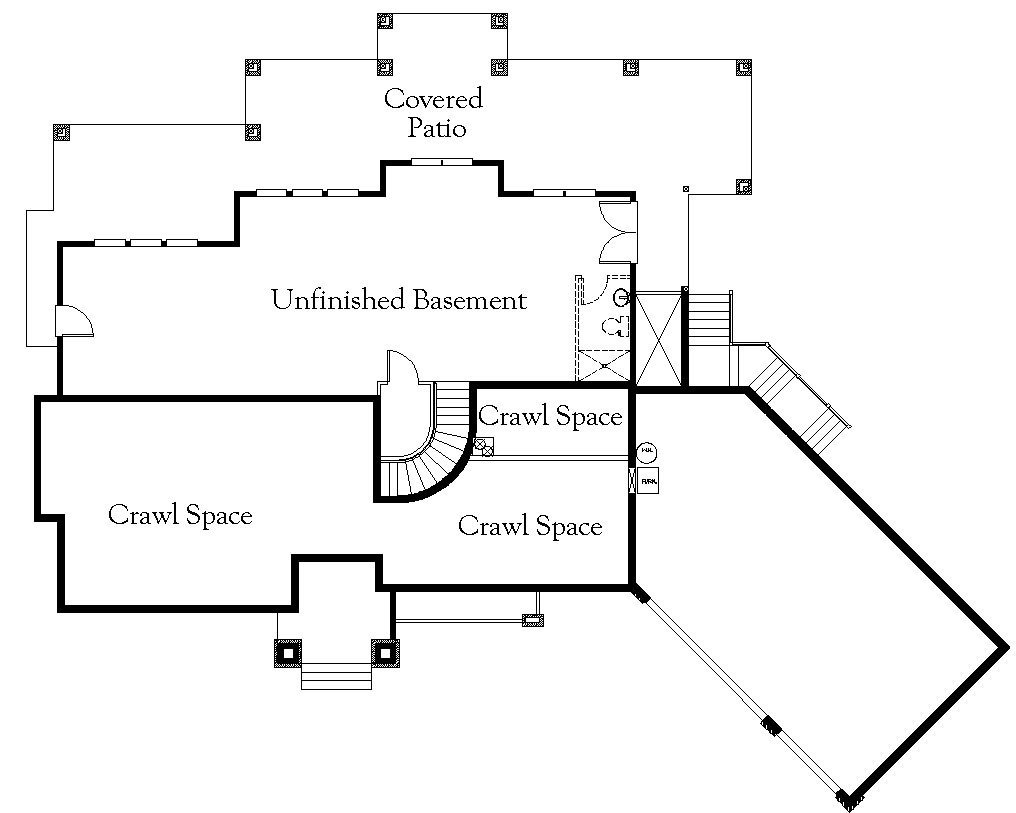



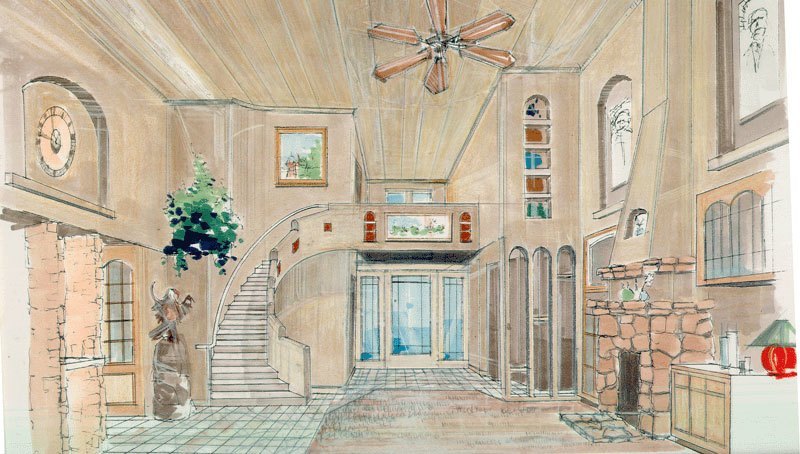
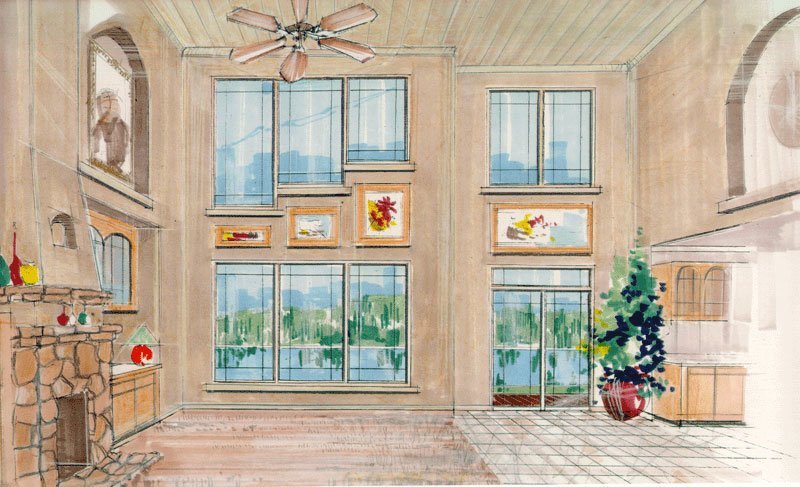
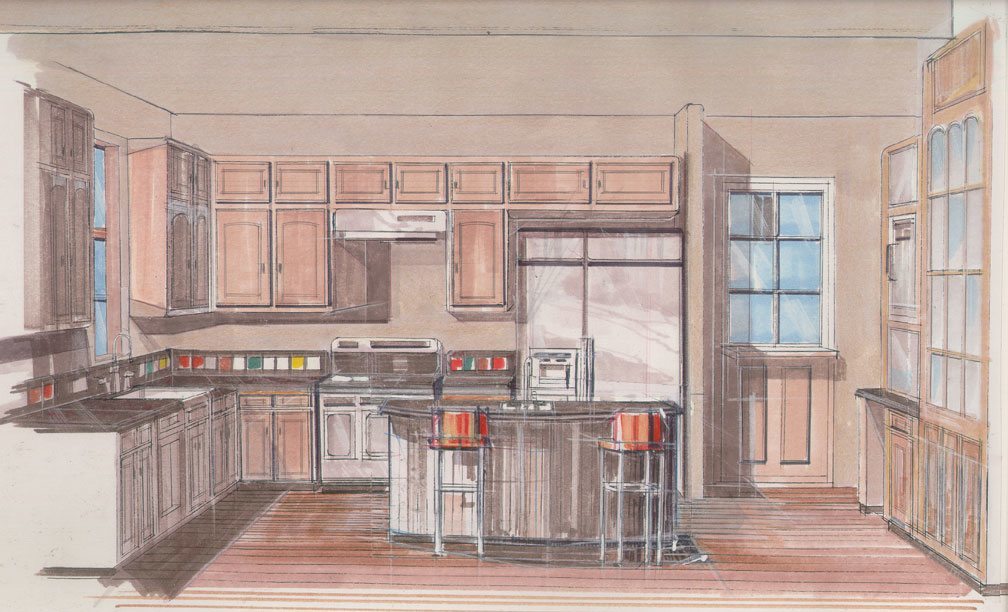


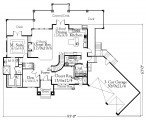
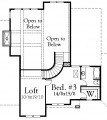
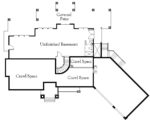




Reviews
There are no reviews yet.