Viking – L Shaped Luxury Open Concept 5 BD – MM-4312-EP
MM-4312-EP
Deluxe Modern Home with Features Galore
This Deluxe Modern Home’s sleek exterior and luxurious floor plan pair together to create a modern home fit for just about anything. When you enter the home, you’ll see the formal dining room on the left and the private study/6th bedroom on the right. This room includes a closet and full bath just around the corner, making it perfect for last-minute overnight guests. Ahead past the staircase, you’ll arrive at the two-story great room, complete with plenty of built-ins and a large fireplace. Large view windows out the rear of the home bring in tons of natural light. There is also a casual dining room to the left of the great room that looks out over the covered porch at the rear of the home. The kitchen is expansive and includes a large central island, walk-in pantry, tons of counter space, and a butler pantry between the kitchen and the formal dining room. Between the kitchen and the three-car garage, there is a mudroom and utility room access. Rounding out the main floor is an elegant master suite with french doors and a stepped ceiling. The master bath is also accessed via french doors and includes an alcove tub, double-width shower, his and hers sinks, private toilet, and a generous L-shaped walk-in closet. Not to be missed is the upper floor, where we’ve included four additional bedrooms, three of which come with walk-in closets. The two bedrooms on the left share a full bath, and the two on the right also share a full bath. The two-story great room down below opens up above to the hallway running between the four upstairs bedrooms. This is a remarkable modern home and is perfect for a large lot, especially one with a rear view.
Nothing delights us more than seeing people achieve their dreams of owning a home, and we’re thrilled to be a part of your journey. Begin your exciting adventure by visiting our website, where you’ll find a wide range of customizable house plans. Should any of these designs spark your interest in customization, don’t hesitate to reach out – we’re here to tailor them to your exact preferences.
House Plan Features
- 4.5 Bathroom House Plan
- 6 Bedroom Home Design
- Entertainers kitchen
- Formal and Casual Dining
- Huge walk-in at master
- Three Car Garage Home Plan
- Two Story House Design
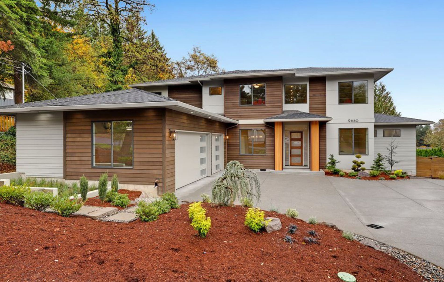


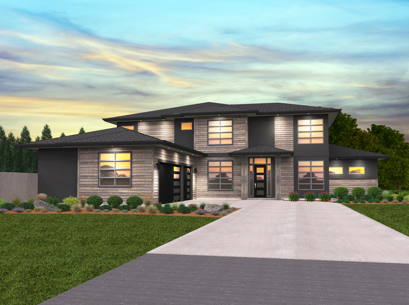


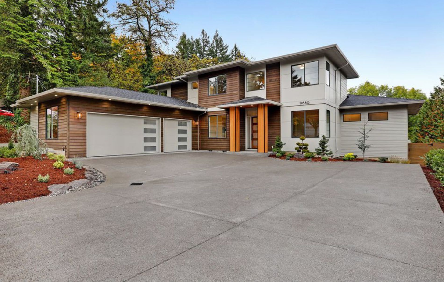


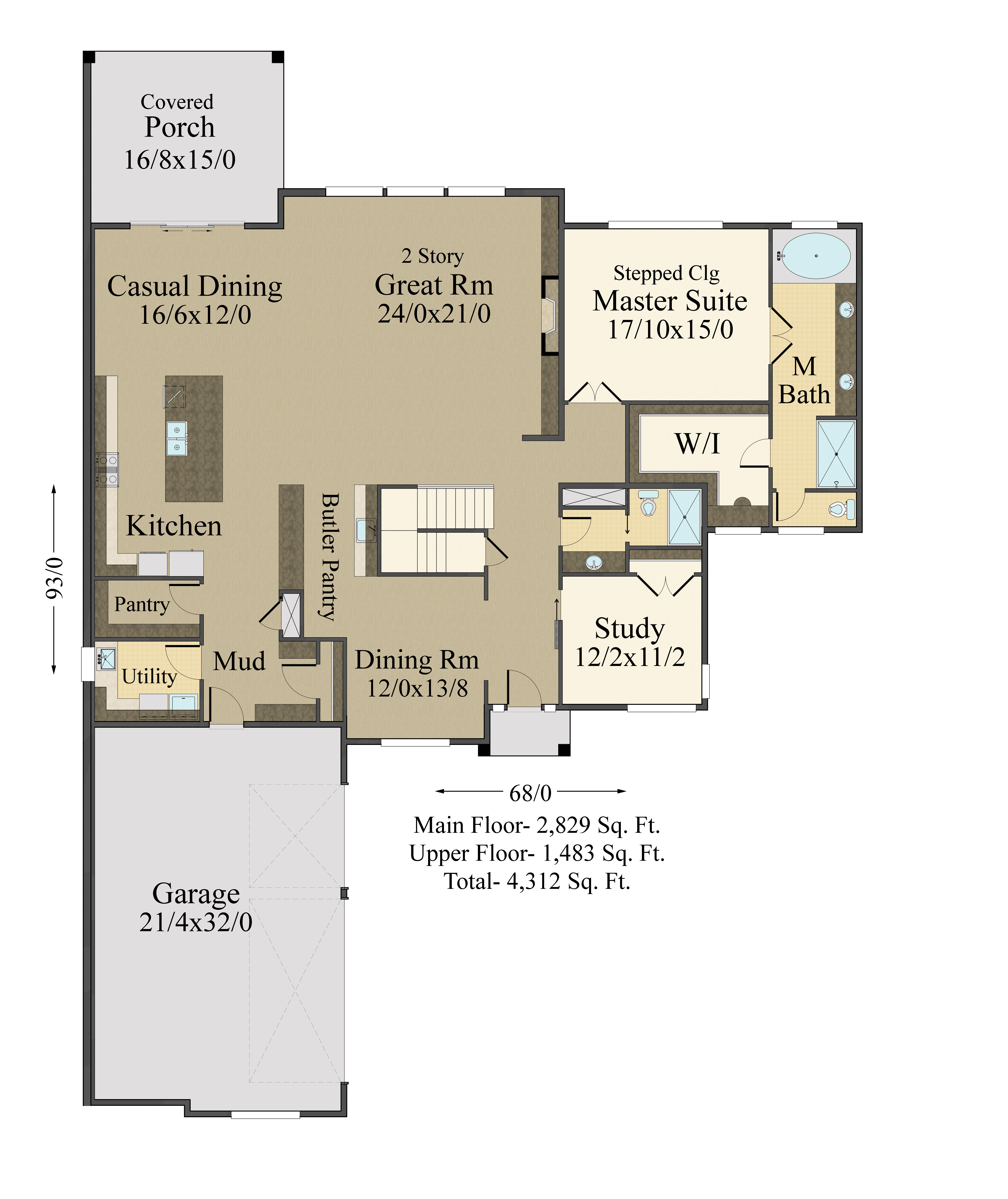


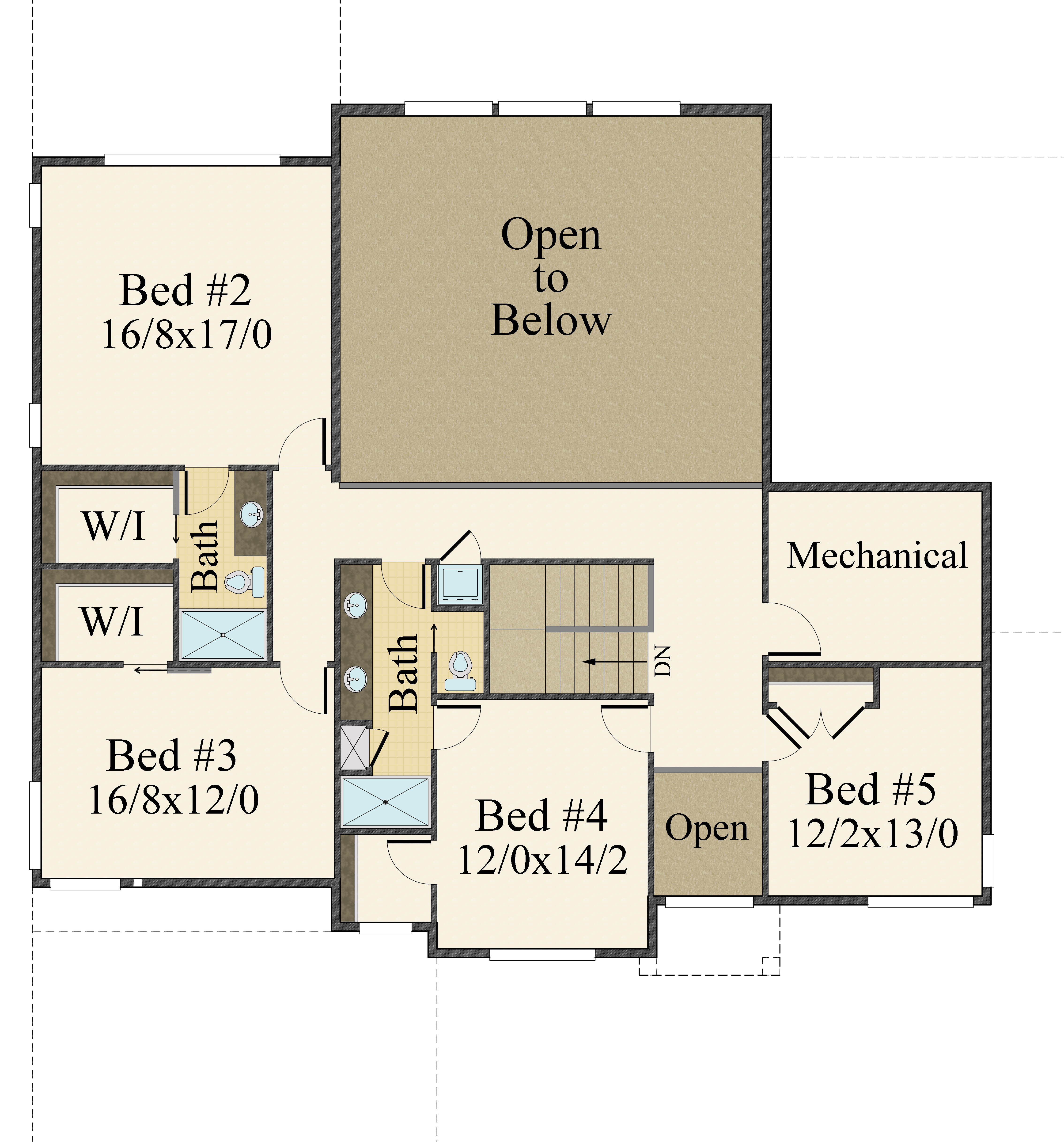



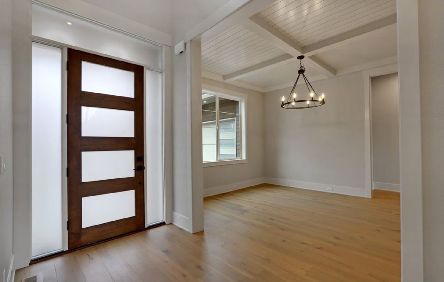
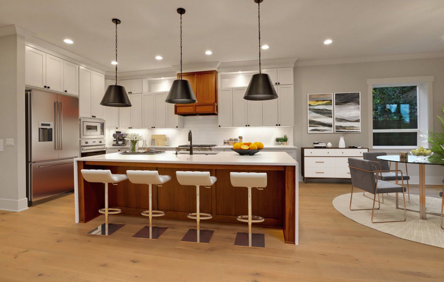
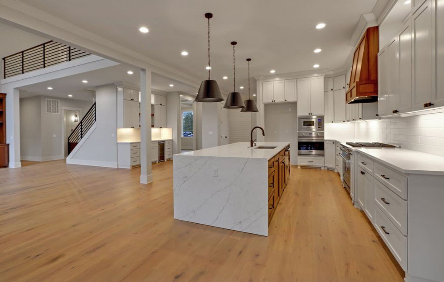
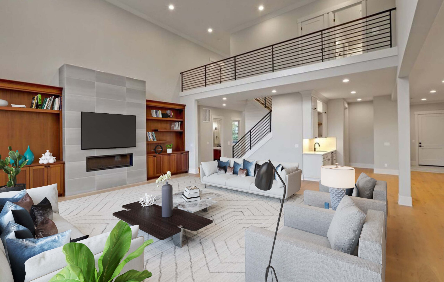
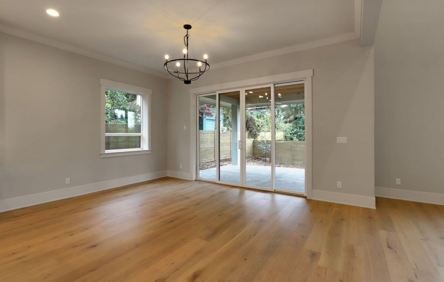
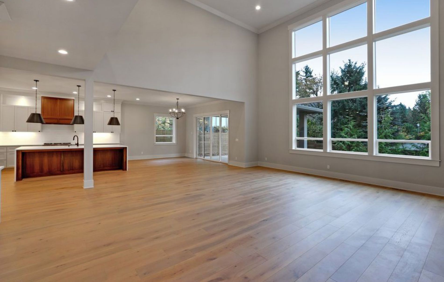
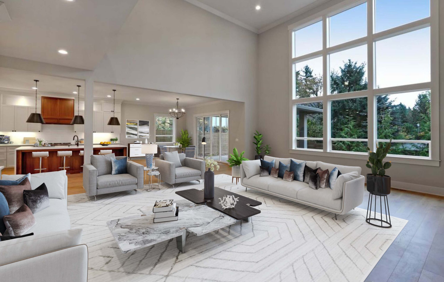
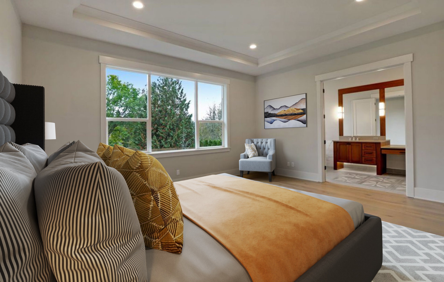
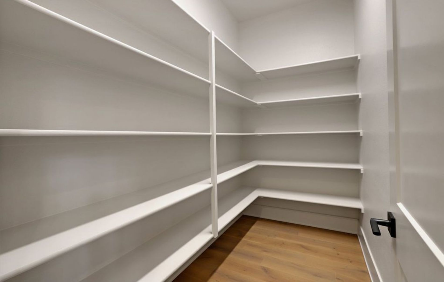
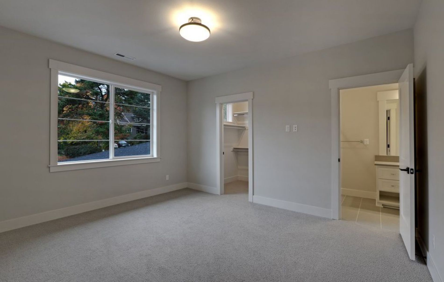
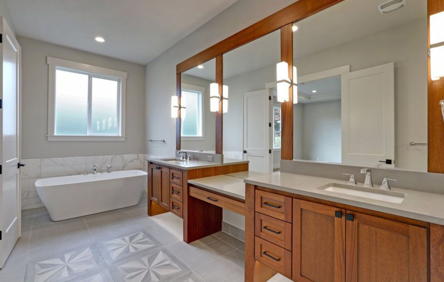
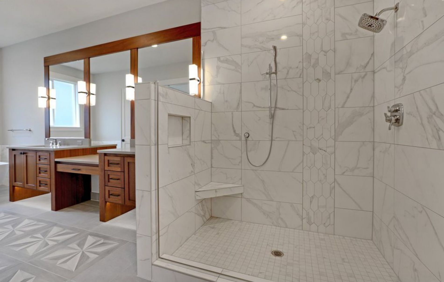
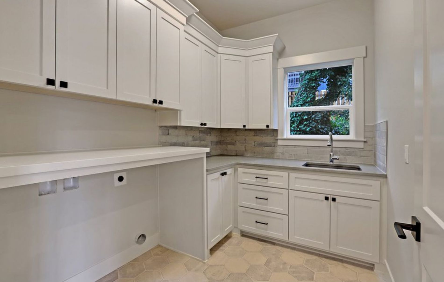
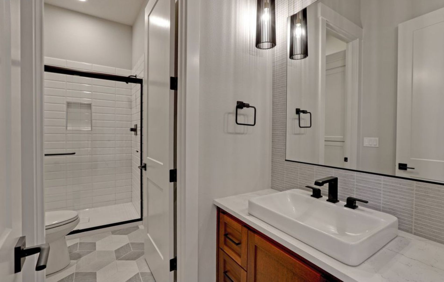
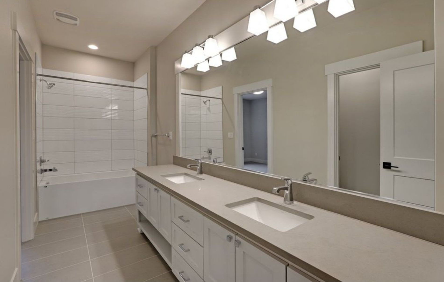
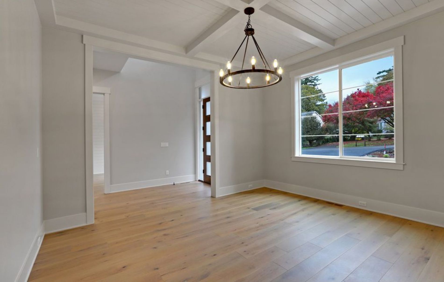
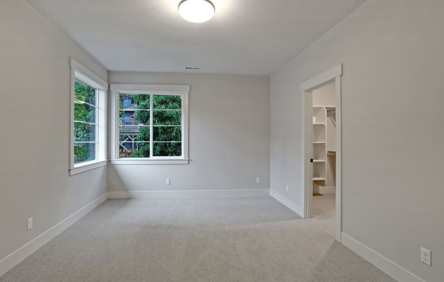
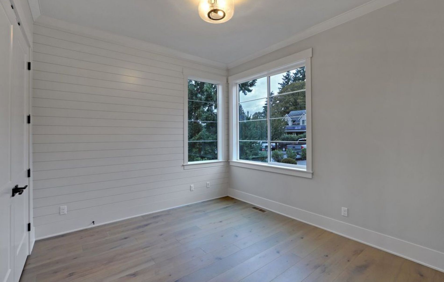
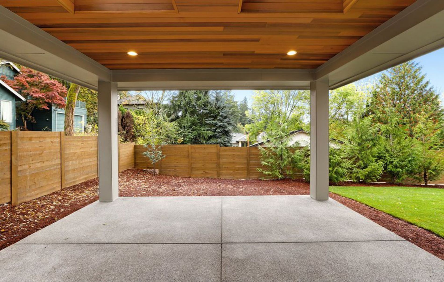
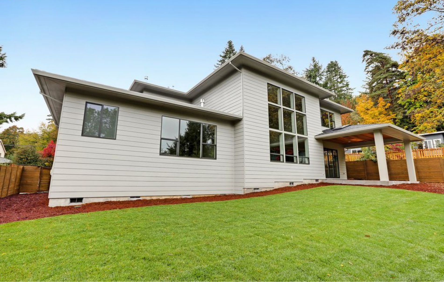
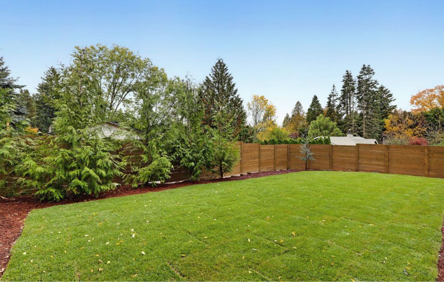
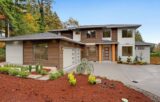
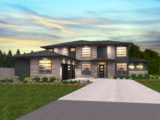
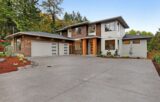
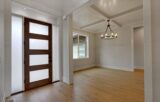
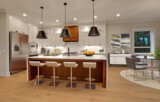
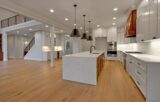
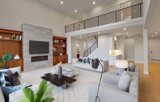
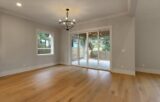
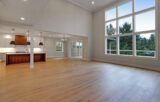
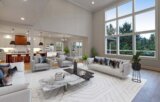
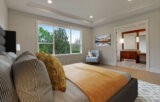
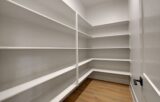
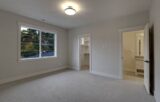
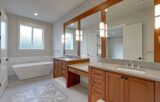
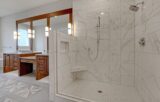
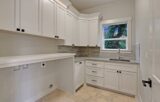
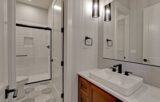
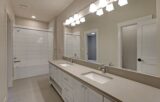
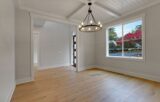
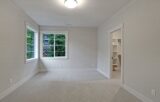
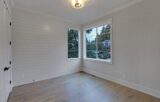
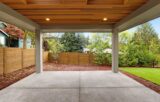
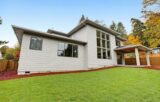
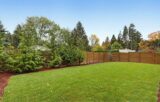

Reviews
There are no reviews yet.