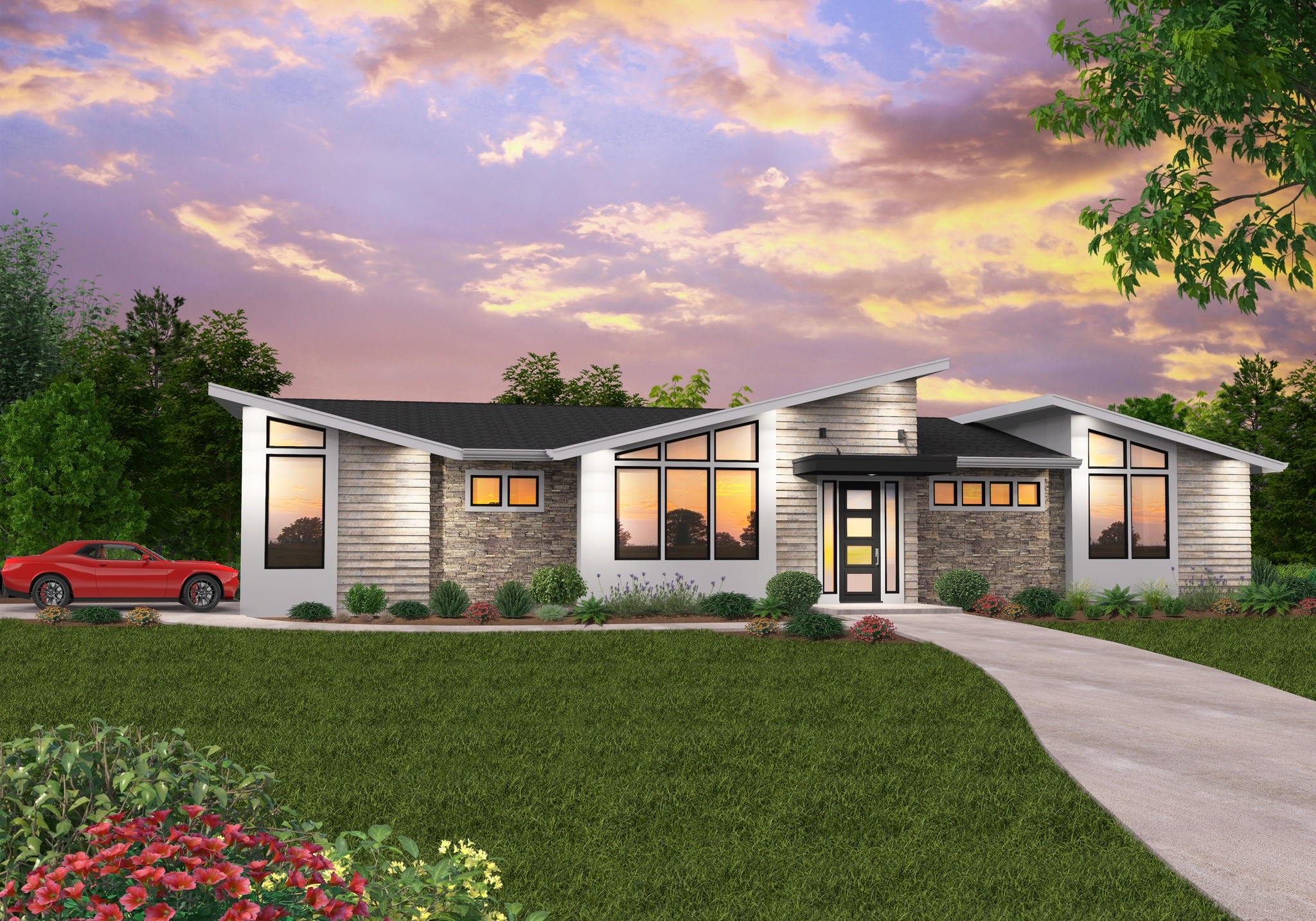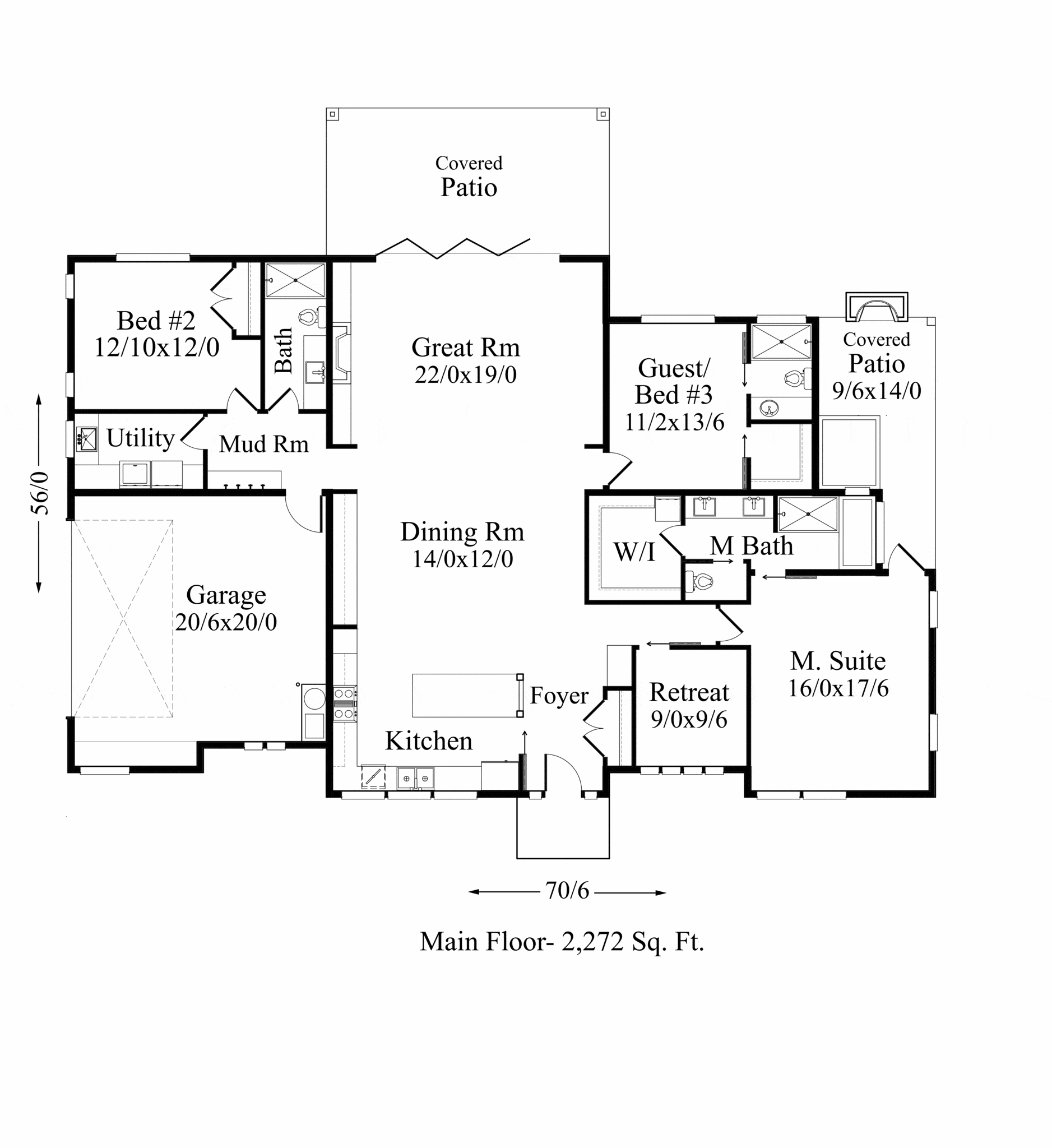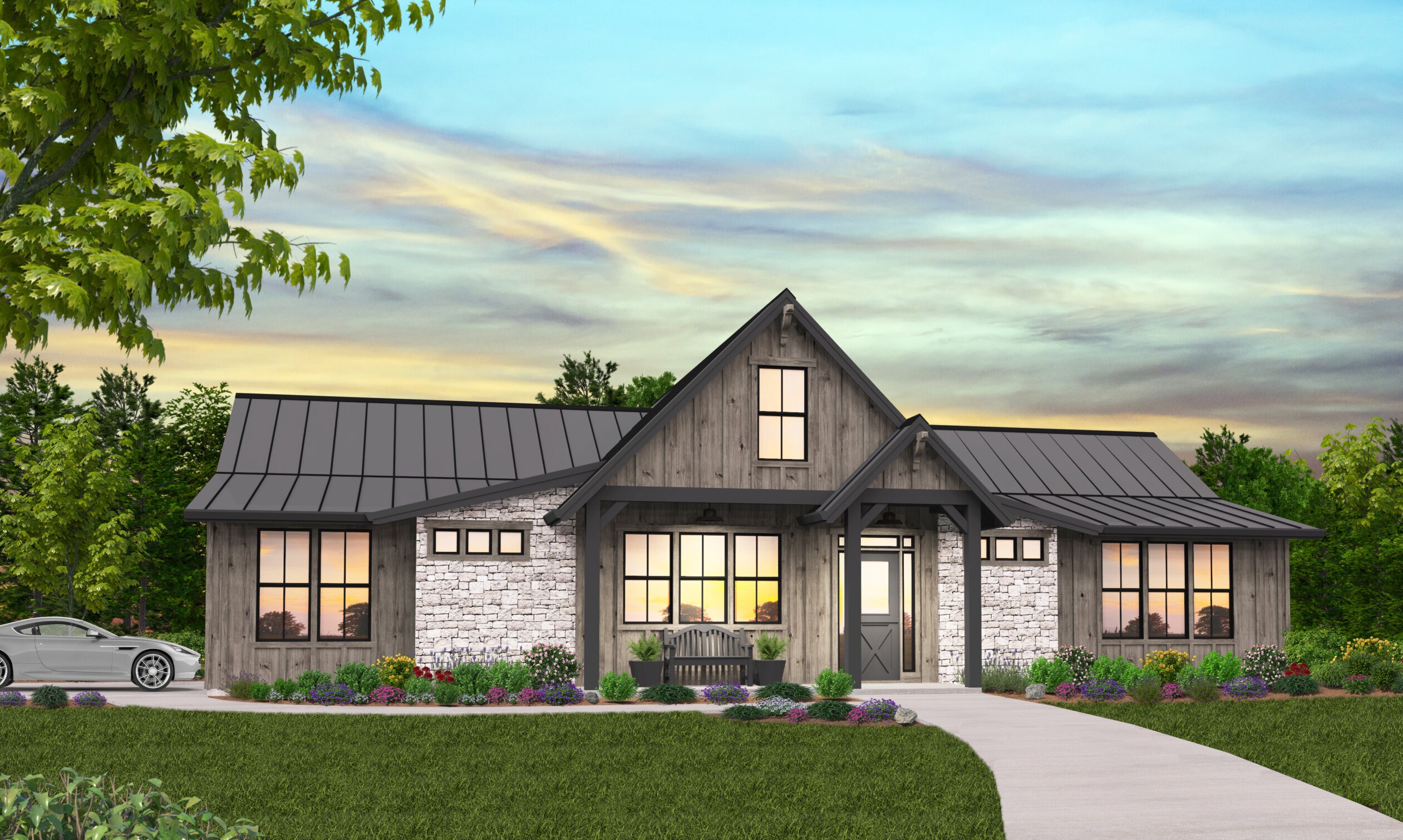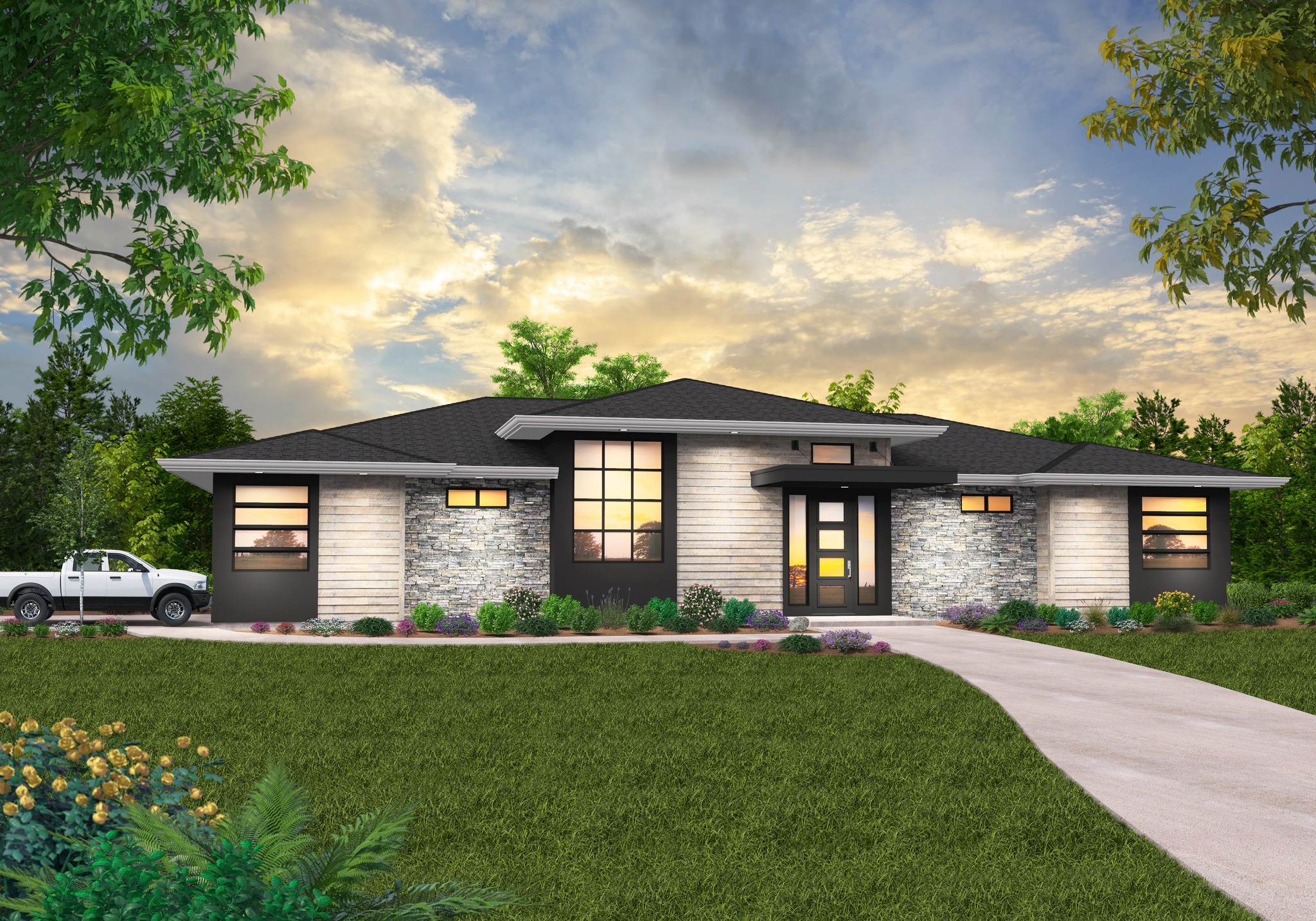Plan Number: X-19-D
Square Footage: 2272
Width: 70.5 FT
Depth: 56 FT
Stories: 1
Primary Bedroom Floor: Main Floor
Bedrooms: 3
Bathrooms: 3
Cars: 2
Main Floor Square Footage: 2272
Site Type(s): Flat lot, Rear View Lot, Side Entry garage
Foundation Type(s): crawl space floor joist, crawl space post and beam
Chele – MCM Modern Ranch House Plan – X-19-D
X-19-D
Modern Design Dramatic with Unique Touches
The most modern of our new X-19 homes, this is a visually exciting and ultimately comfortable home that is sure to please most anyone. Enter the home and find yourself in a lovely foyer that, by way of a pocket door, offers quick and easy access to the stunning kitchen. Head straight and find yourself in the fabulous open dining room and great room, which features a fireplace, and access to the covered patio. To the left of the great room, you’ll see the utility room, a full bath, the second bedroom, and access to the two-car garage. The right side of the home is where we’ve positioned the master suite, as well as a retreat room and a full guest suite. The master suite is truly spectacular, and it should be easy to see why. The master bath has tons of room to spread out and includes his and hers sinks, a large surround walk-in closet, private toilet, and standalone tub and shower. Perhaps one of the greatest features is the covered, private patio accessible only from the master suite. It is there that you will find a large outdoor fireplace, a hot tub, and plenty of room for a bistro set, lounge furniture, hammock, or whatever you can dream of.
Helping individuals transform their dreams of owning a home into reality brings us immense joy. We’re thrilled to offer our support in bringing your vision to life. Take a look at our website to explore our wide range of customizable house plans crafted to spark inspiration. If you find a design that speaks to you, reach out – we’re committed to tailoring it to suit your specific needs.






Reviews
There are no reviews yet.