Swan – Modern House Plan 4 Bd. Deep Garage Popular – MM-2402-H
MM-2402-H
Modern Hip Roof Home with Sophisticated Character
Upon entering this Modern two story home you’ll walk past the den, powder room, and coat closet to arrive at the open concept kitchen/dining room/living room where large windows flood the home with light. Next to the walk-in pantry is access to the shop that lies at the back of the two car garage. Heading upstairs, you arrive at the master suite, two bedrooms, and game room/fourth bedroom. The master bath includes a large shower and separate large tub, his and hers sinks, and walk in closet. Also upstairs is an additional bathroom and the utility room. All of this in a modern hip roof home that will garner attention from every direction. “Swan” features 4 bedrooms, a den, a shop and a two car garage all in under 2500 square feet!
Beginning your venture in building a home for your family? Explore our website to uncover our diverse selection of customizable house plans. If any design resonates with you and you envision personalizing it, don’t hesitate to contact us. We’re here to assist you in customizing it to meet your specific needs. With your valuable input and our guidance, your perfect retreat awaits.
House Plan Features
- 2 Bathroom House Plan
- 2 Story House Design
- Four Bedroom Home Plan
- Hipped Modern Style
- Shop
- Two Car Garage Home Design
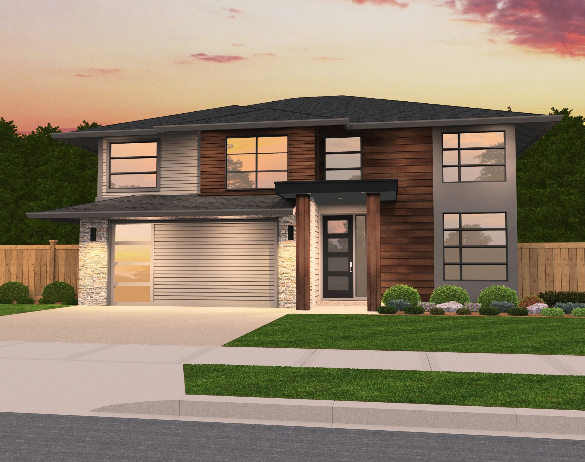


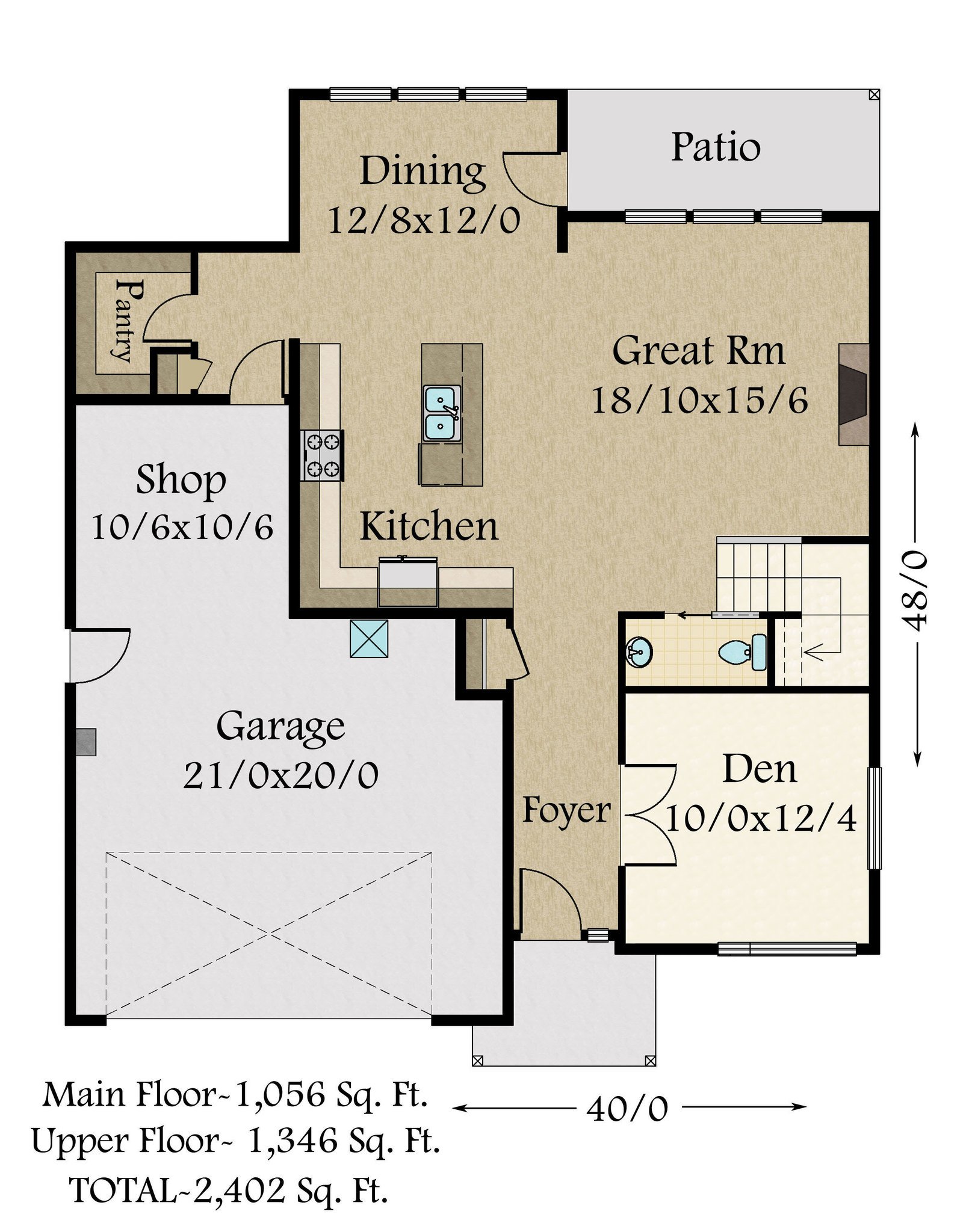


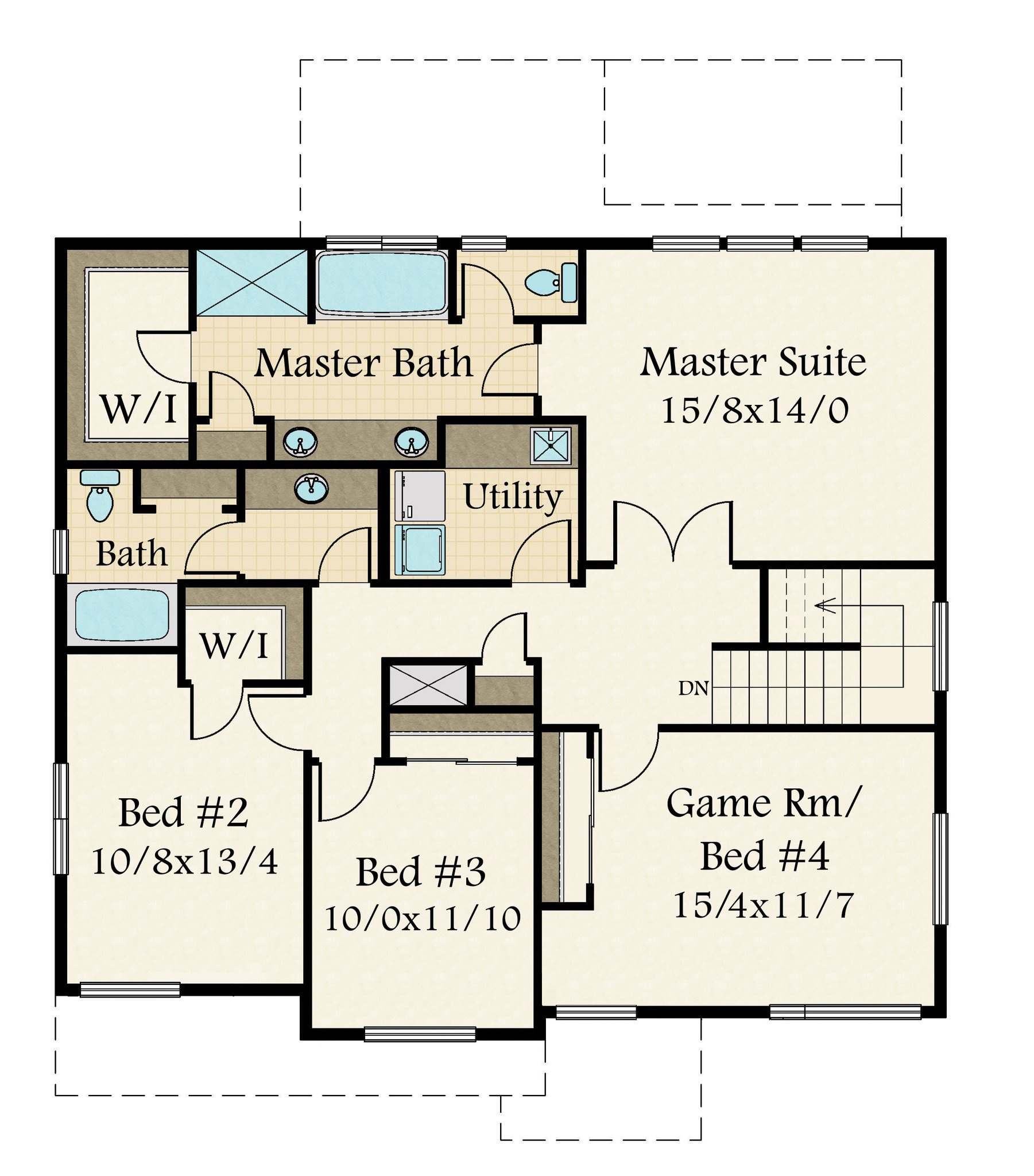


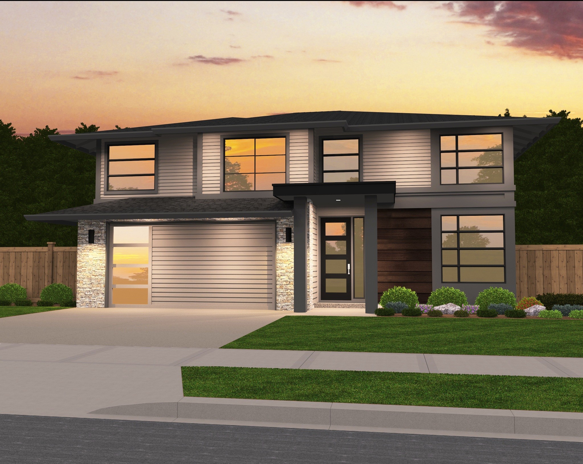






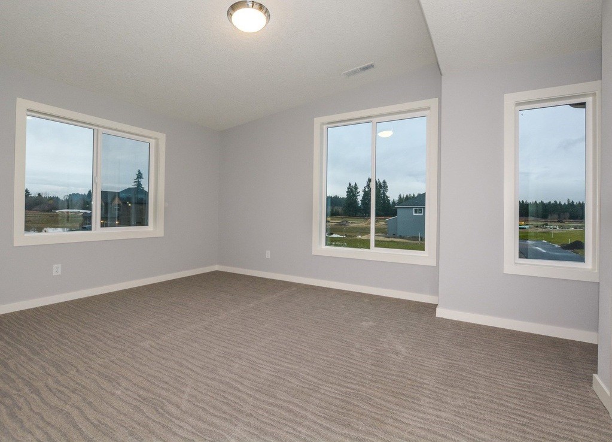
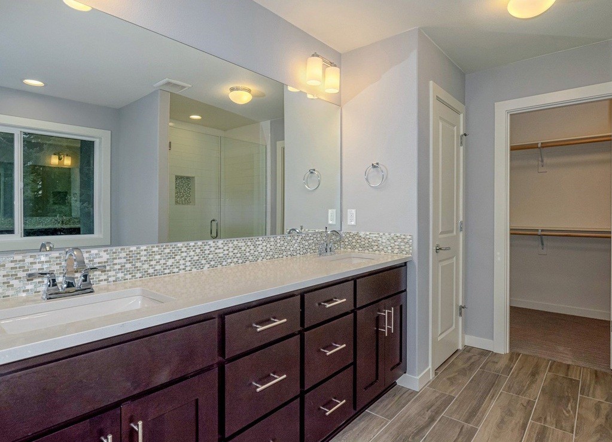
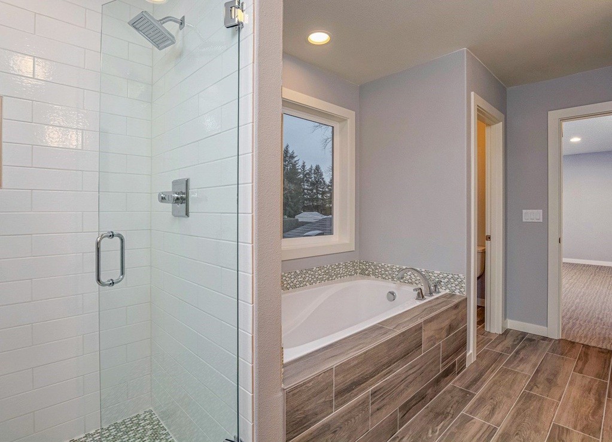
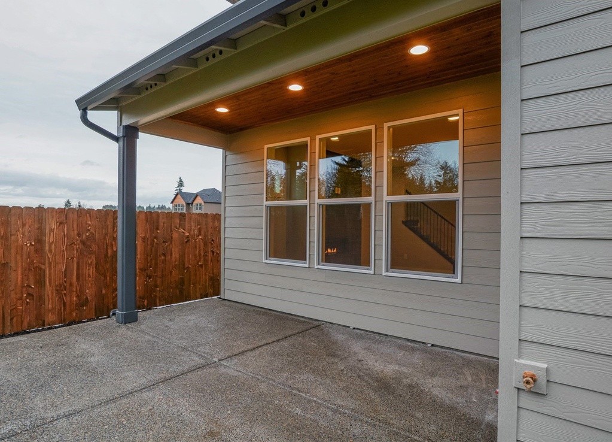
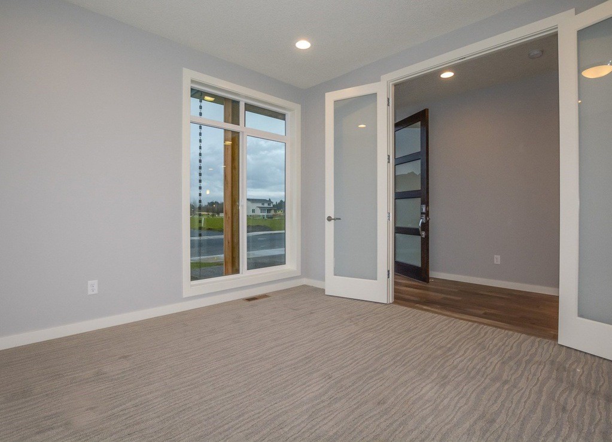
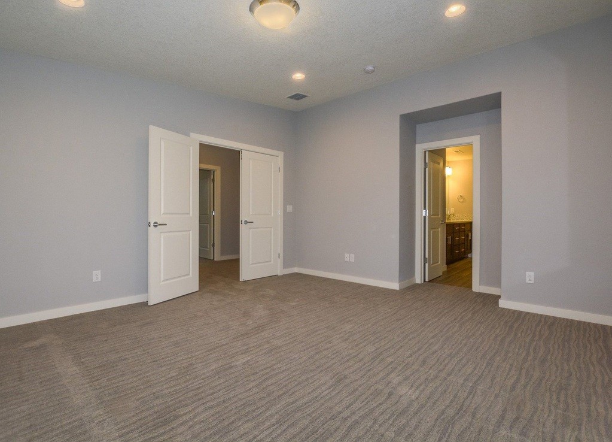
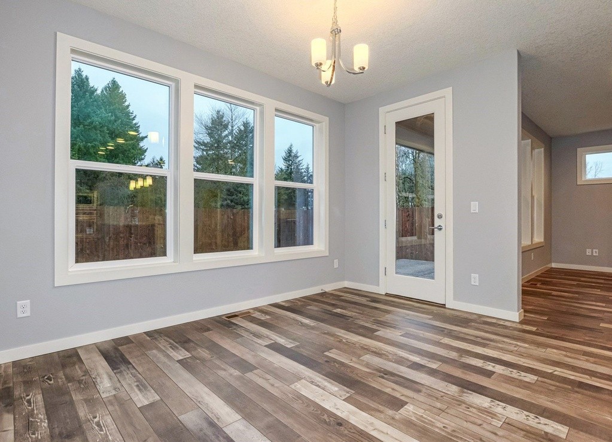

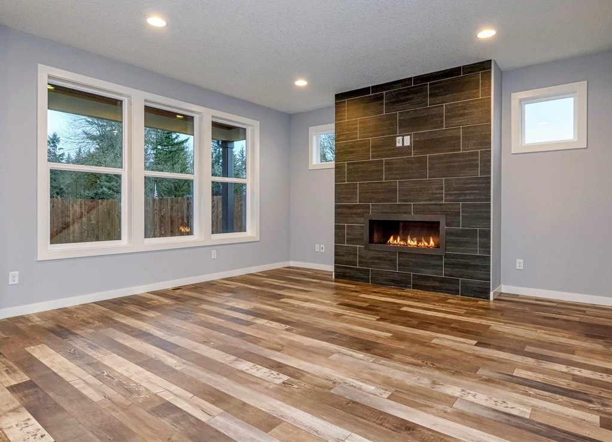
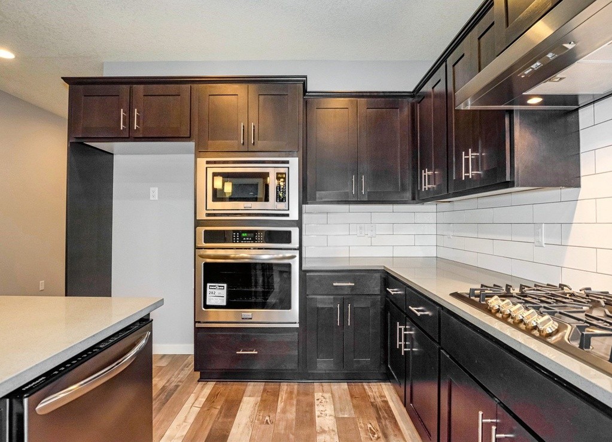

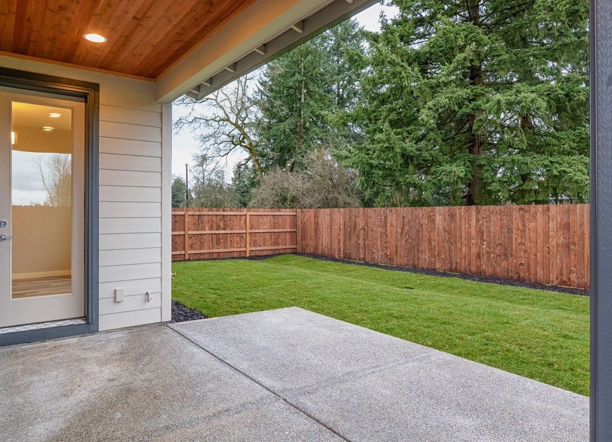
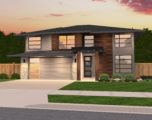

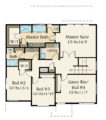
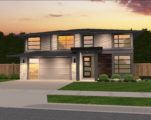
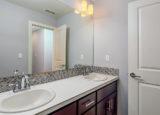
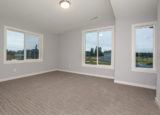
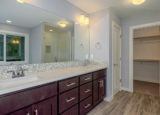
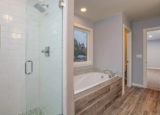
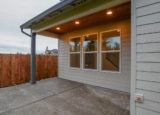
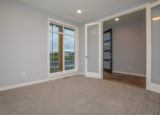
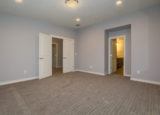
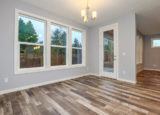
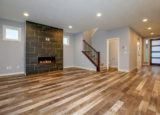
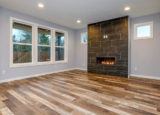
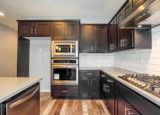
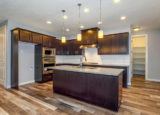
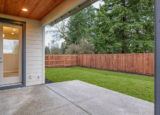

Reviews
There are no reviews yet.