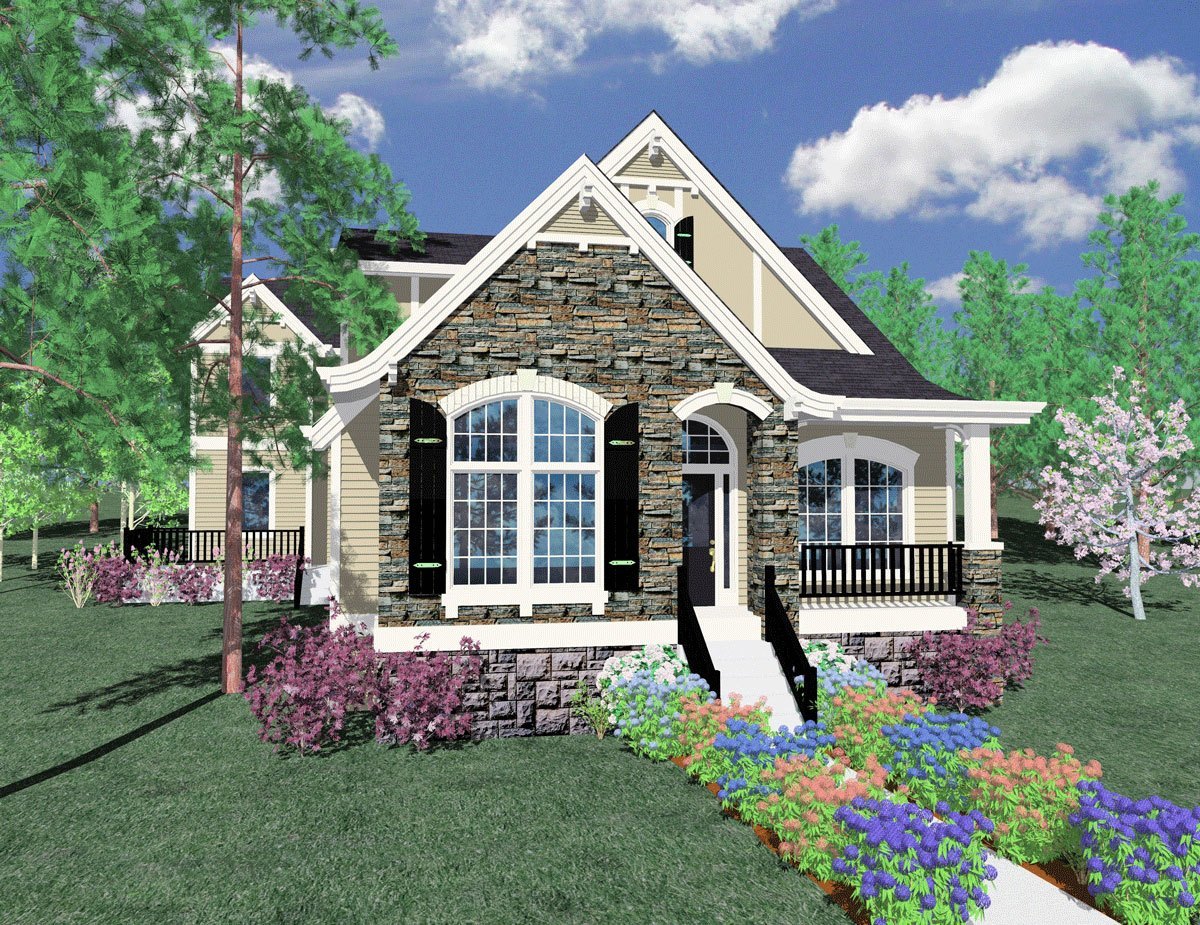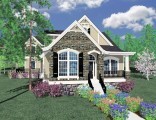French Haus
M-1920
This mangificently designed home has a look that will stop traffic. The old world styling and french country detailing are rich in the fabric of old money. The Main floor master suite is accompanied by an easy to live in main floor. The Upper floor features two bedrooms as well as a vaulted loft space. And lo and behold above the garage is a complete living unit with kitchen and bath. This design packs a powerful punch. This plan can also be coupled to produce a wonderful townhome attached option.
House Plan Features
- ADU
- Bonus Room
- Great Room design..














Reviews
There are no reviews yet.