Plan Number: MB-3165-BR
Square Footage: 3165
Width: 88.9 FT
Depth: 65 FT
Stories: 2
Primary Bedroom Floor: Main Floor
Bedrooms: 5
Bathrooms: 4
Cars: 3
Main Floor Square Footage: 2672
Upper Floor Square Footage: 493
Site Type(s): Rear View Lot, Side Entry garage, Side sloped lot
Foundation Type(s): crawl space floor joist, crawl space post and beam
Allentown – Rustic Lodge House Plan Multi Suite – MB-3165-BR
MB-3165-BR
Two Story Lodge House Plan Ready for a View
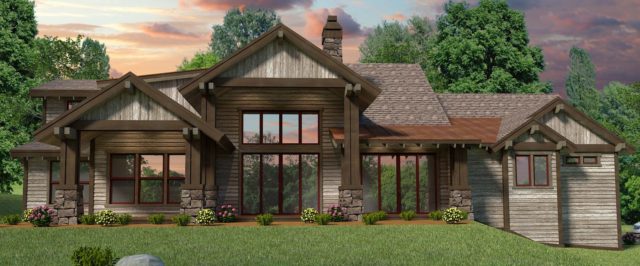 Lodge House Plan constructed of natural, organic materials embracing you with warmth and comfort before even entering this gorgeous home.
Lodge House Plan constructed of natural, organic materials embracing you with warmth and comfort before even entering this gorgeous home.
Enter the home through the vaulted foyer, where you will find yourself looking directly into the large, vaulted great room and out through the over-sized windows at the rear of the home. The great room is connected to both the gourmet kitchen and the dining room, sure to satisfy anyone with a love of open concept living. Moving left from the vaulted foyer you arrive at the vaulted master suite, which also has direct access to the exquisite covered lodge-style deck. The master suite includes a large u-shaped walk-in closet, a private toilet, and his and hers sinks. Adjacent to the Master Suite is the utility room with plenty of counter space for laundry or storage and the spacious 3 car garage. There are an additional two bedrooms at the other end of the home that share a full bath, as well as one of our signature Casitas at the front of the home. Upstairs there is a loft space as well as an office/additional bedroom/flex room and half bath. This House Plan is ideal for a multi-generational family, designed for space and privacy all while keeping the family close and connected.
Discover our vast array of customizable house plans, offering a wealth of options for personalization. If you come across any designs that speak to you, feel free to reach out. Collaboration is fundamental to our approach, as we aim to co-create a design that embodies your vision and requirements.

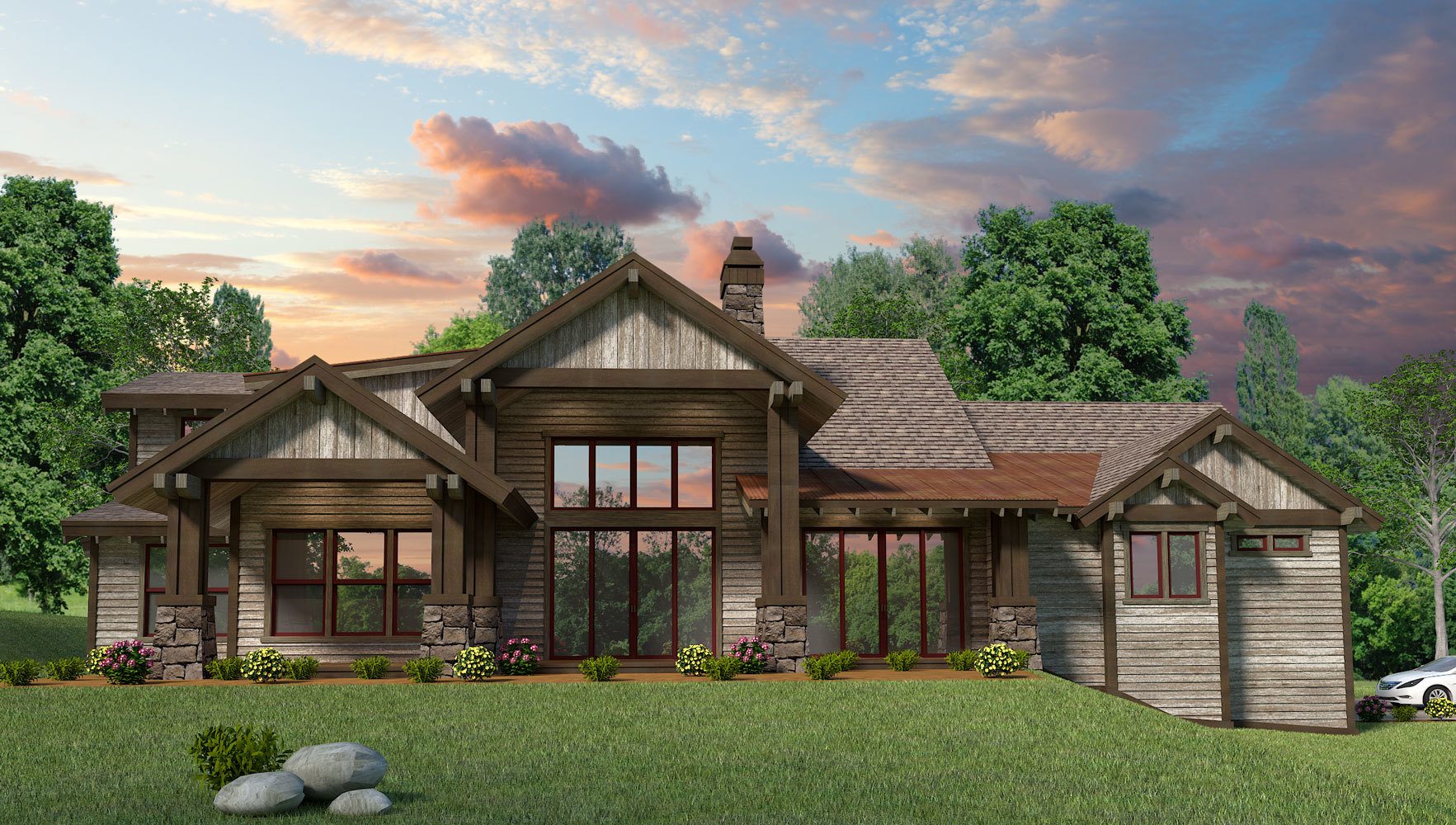
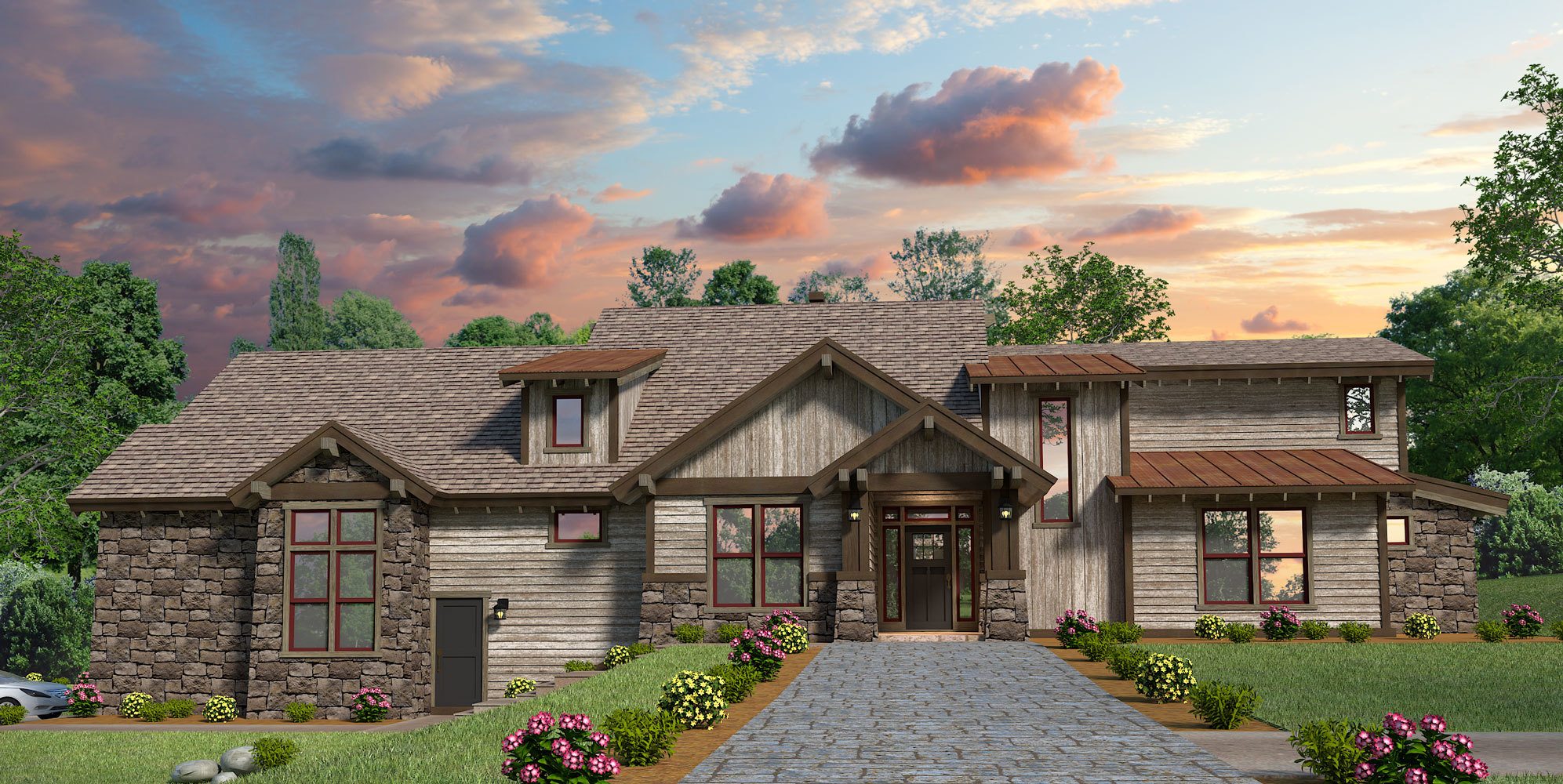
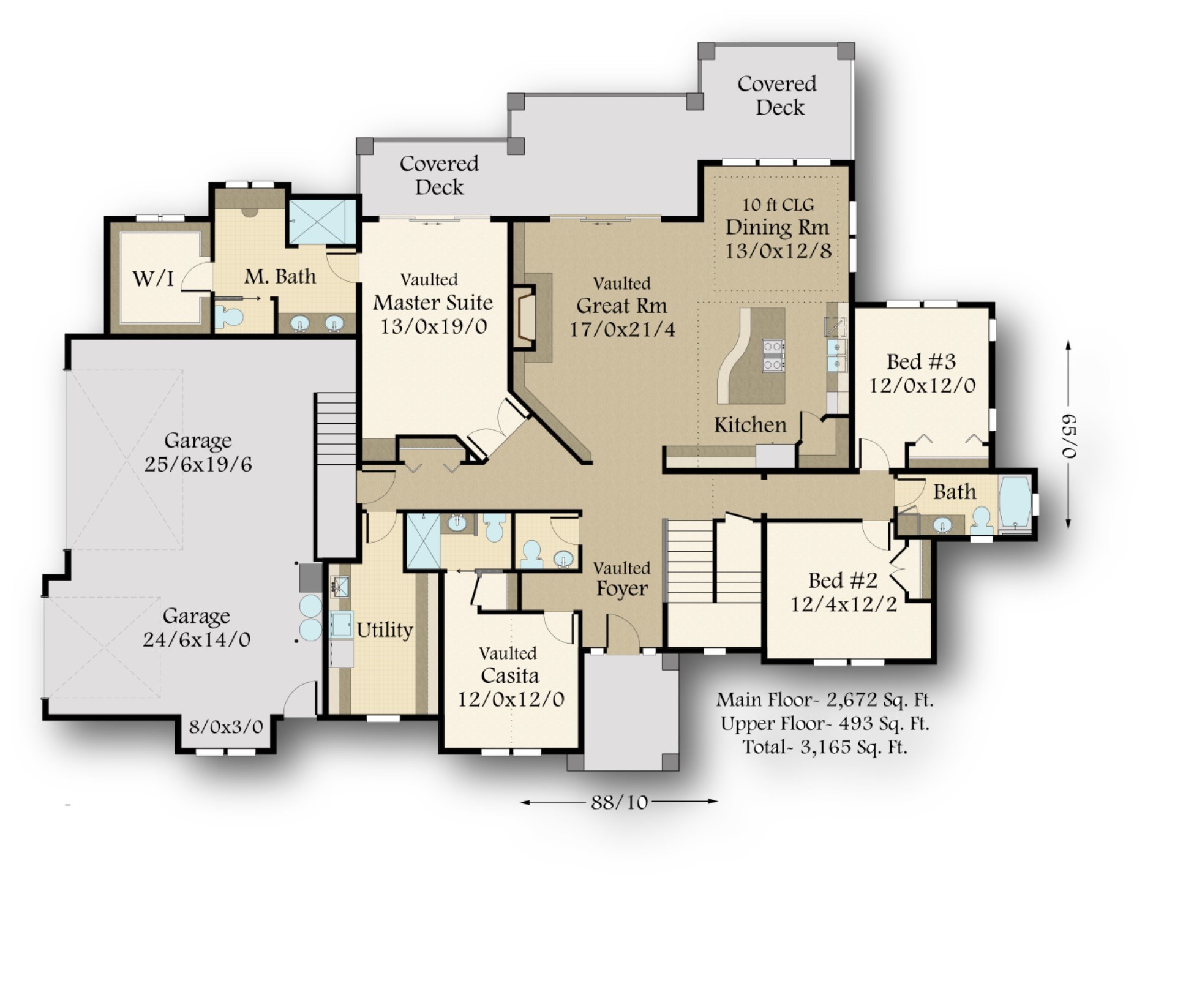
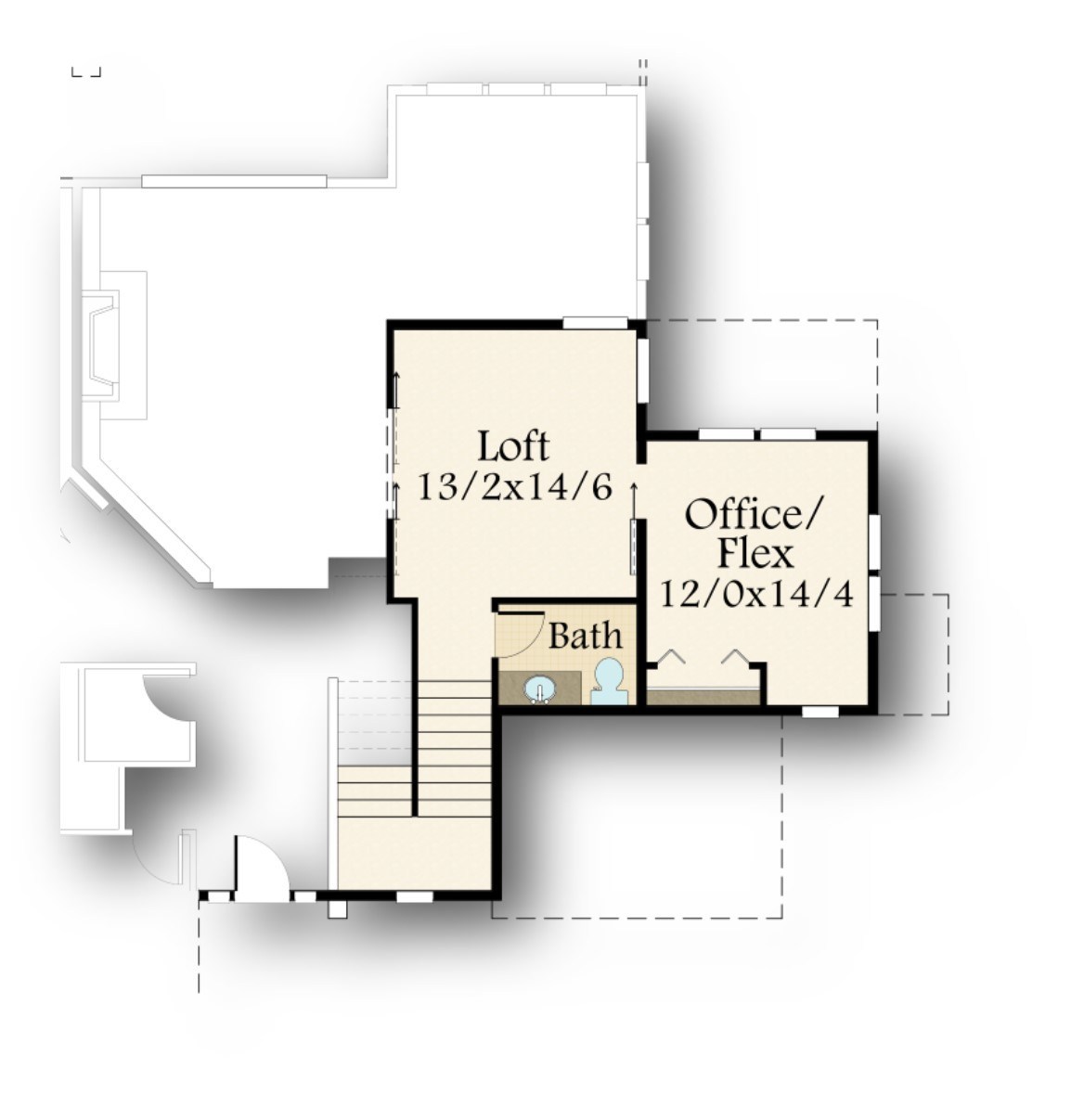

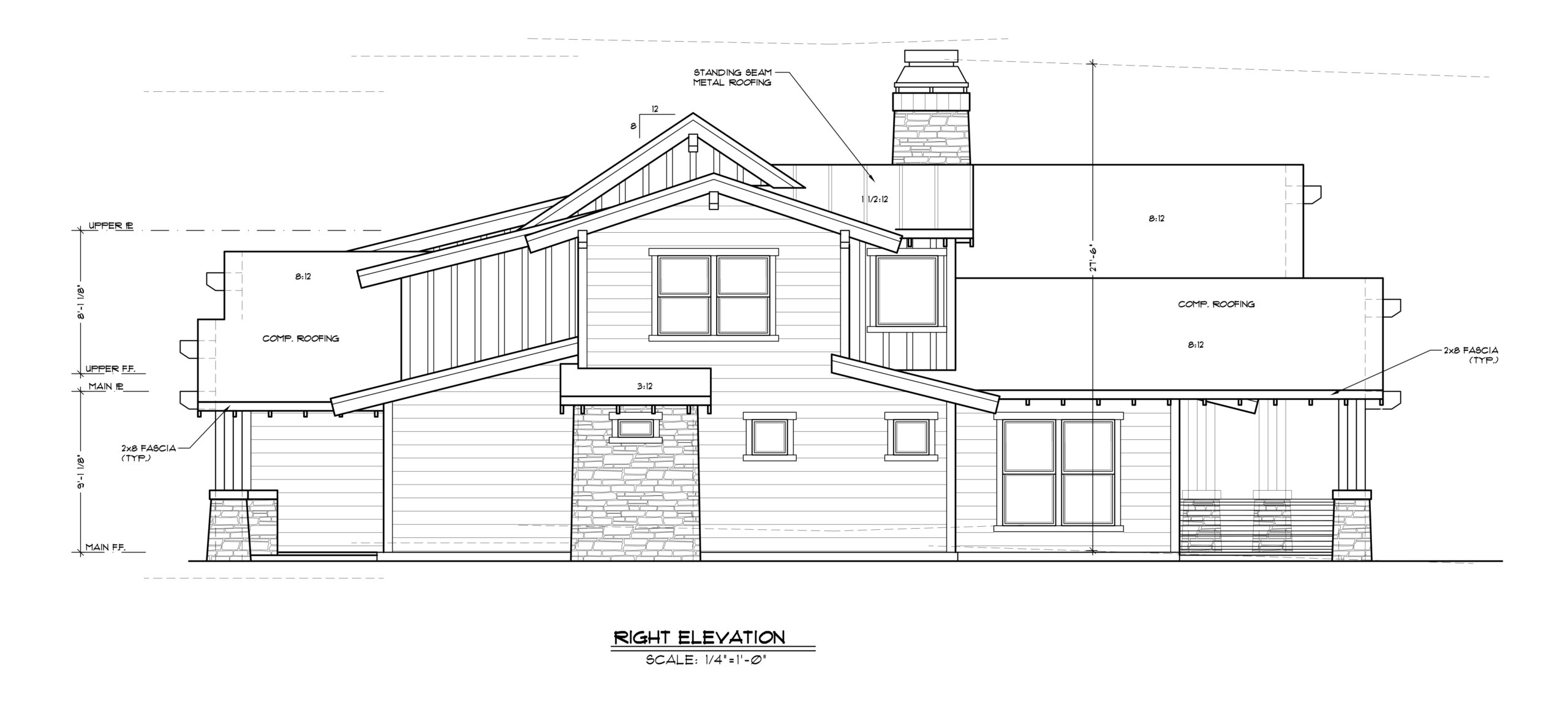
2 reviews for Allentown – Rustic Lodge House Plan Multi Suite – MB-3165-BR
There are no reviews yet.