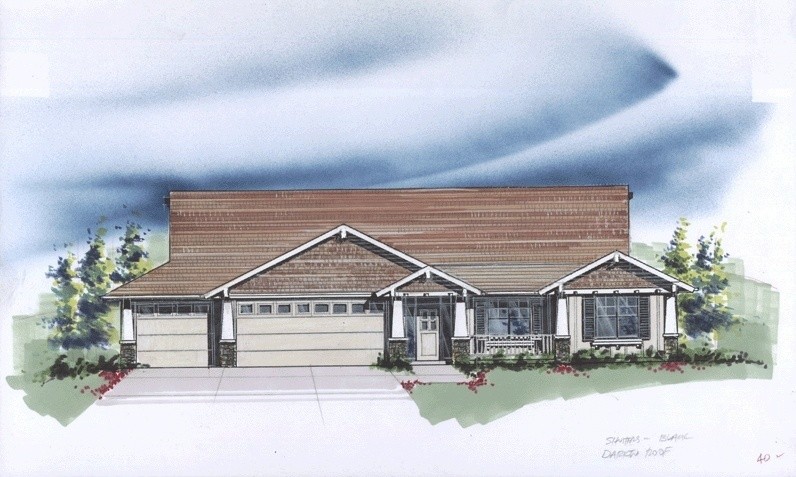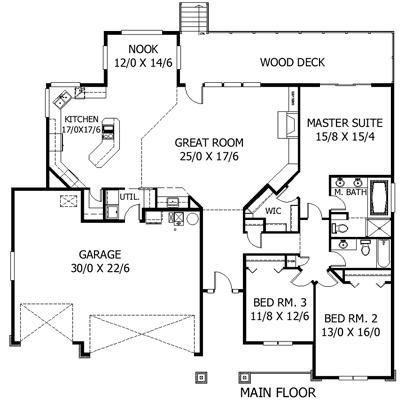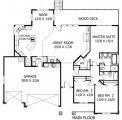2225
M-2225
M-2225 This home has been designed with a very large well planned great room at its heart. Surrounding this is the island kitchen and huge eating area windowed on three sides and adjacent to the large deck. There is a generously sized three car garage, and two large bedrooms, complimenting the beautifully appointed master suite. This craftsman detailed single story home is beautiful to behold and a dream to live in. Don’t miss the convenience and elegance here.










Reviews
There are no reviews yet.