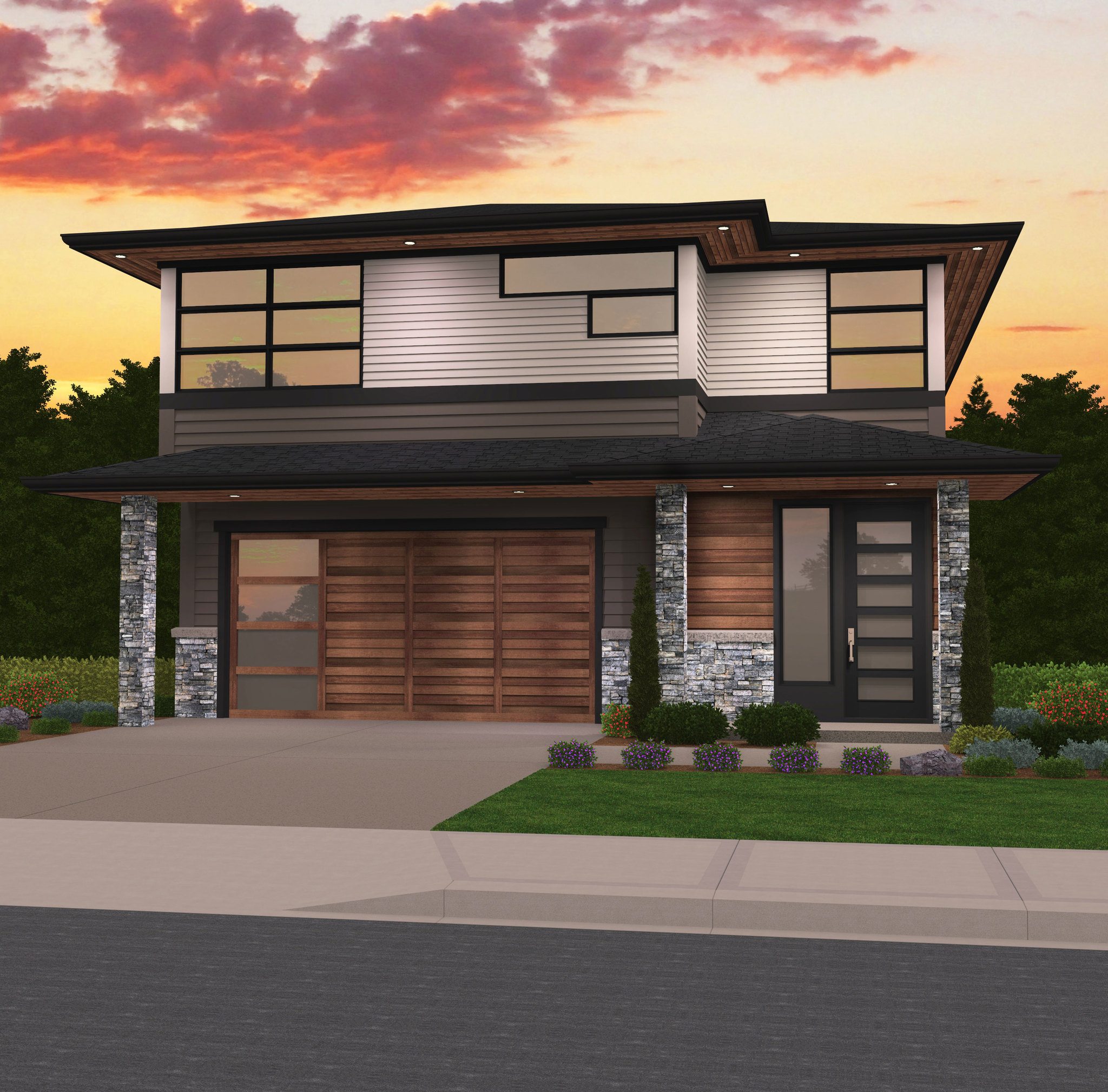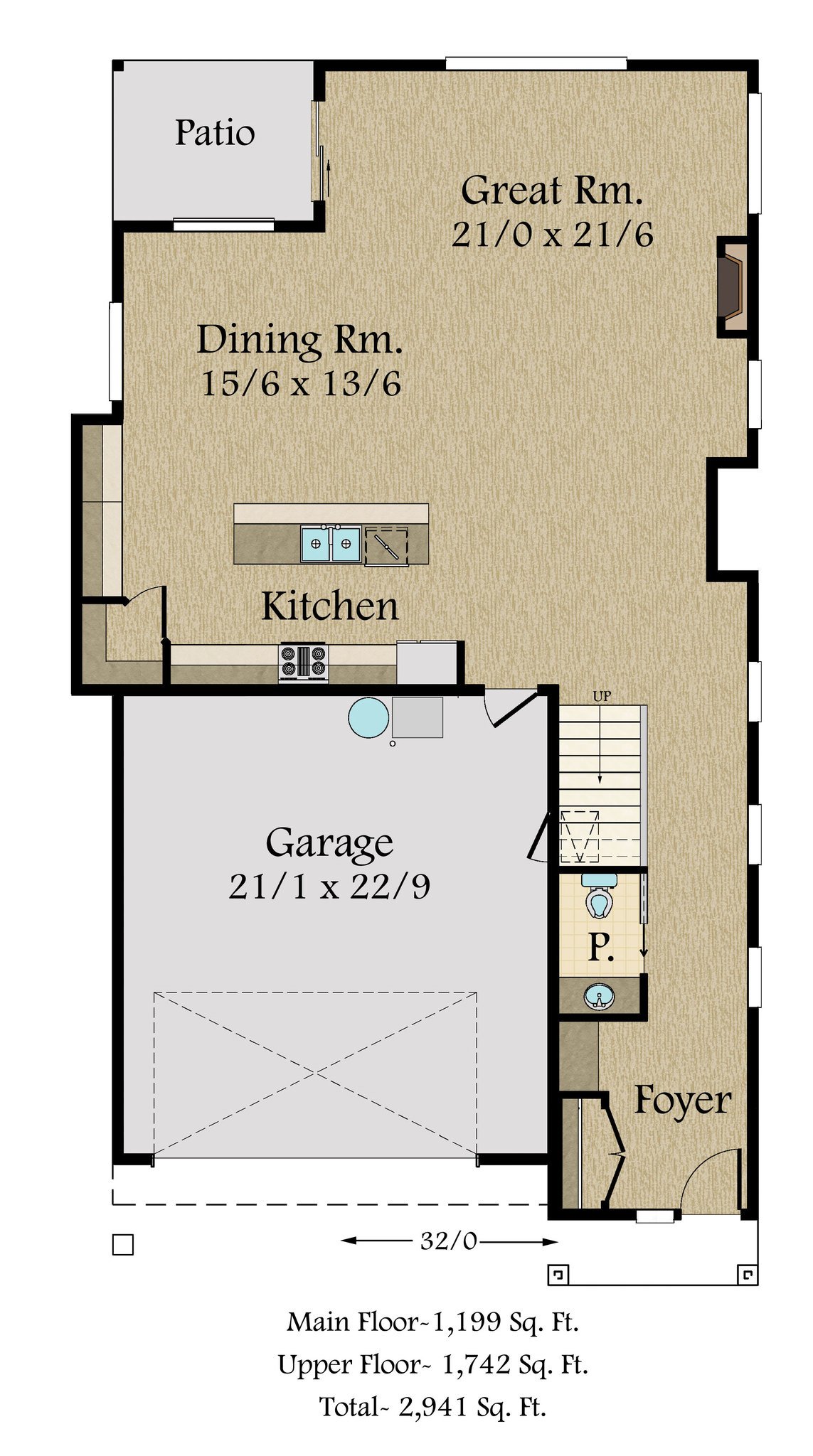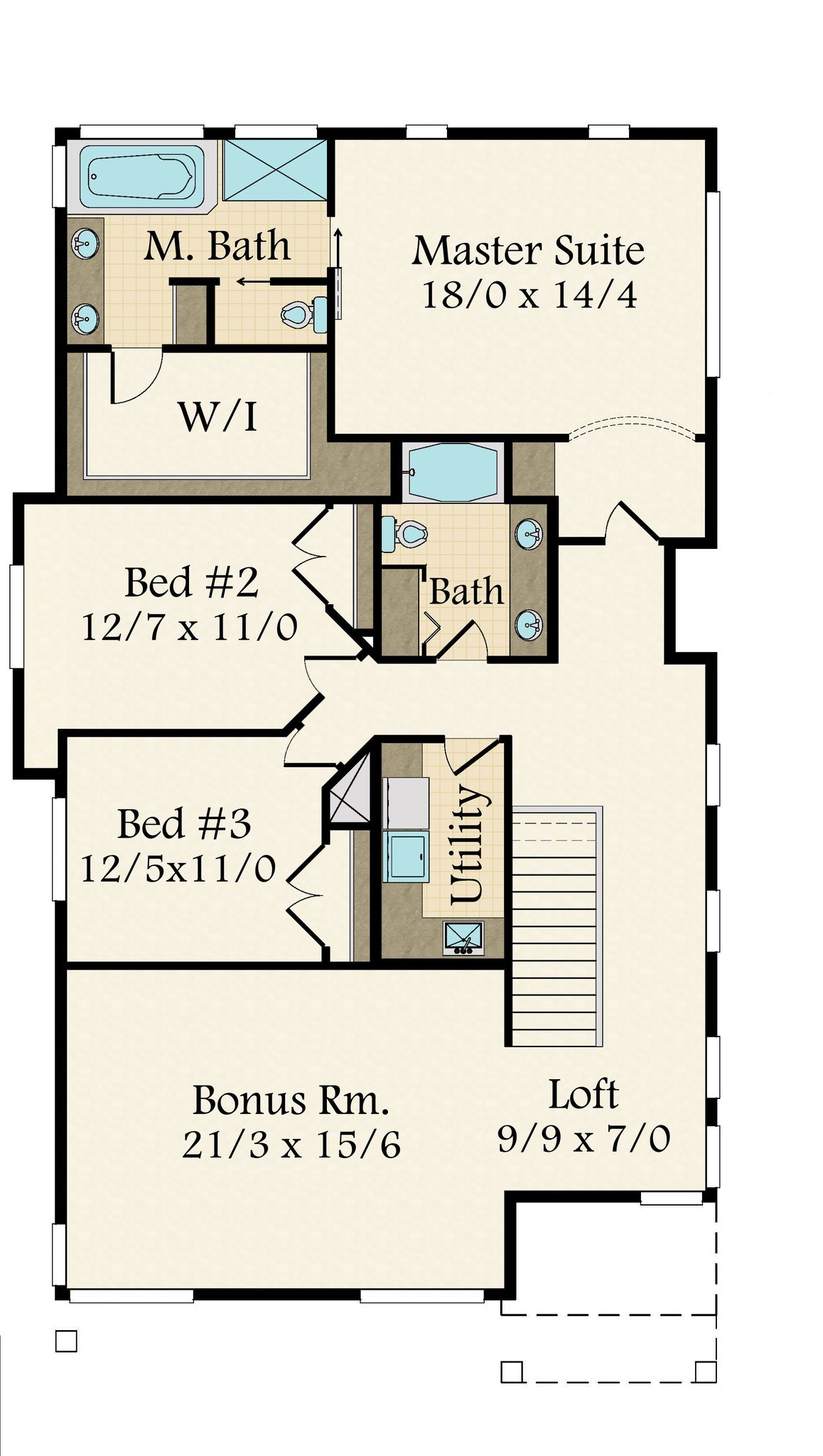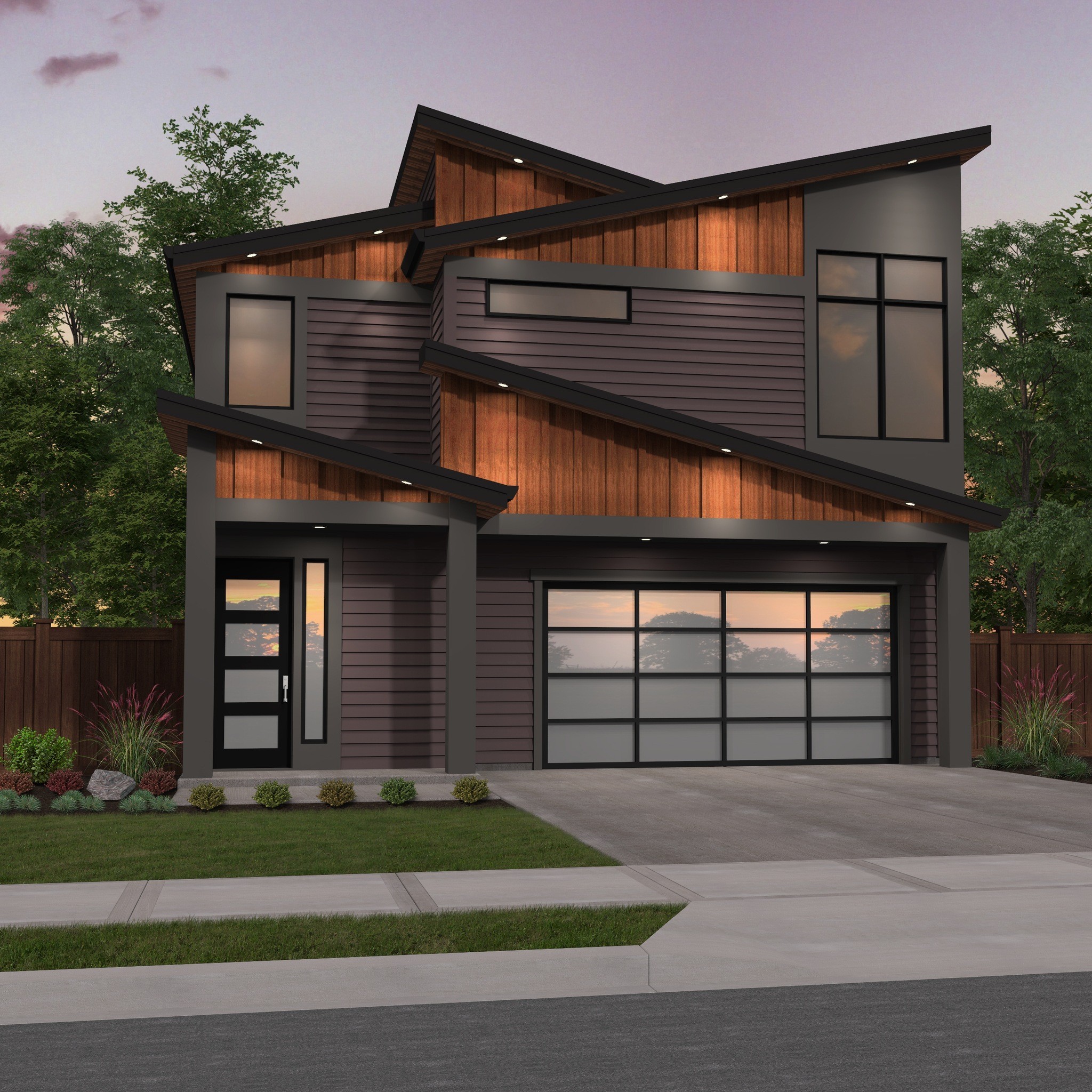Plan Number: MM-2971
Square Footage: 2971
Width: 32 FT
Depth: 60.75 FT
Stories: 2
Primary Bedroom Floor: Upper Floor
Bedrooms: 3
Bathrooms: 2.5
Cars: 2
Main Floor Square Footage: 1216
Upper Floor Square Footage: 1755
Site Type(s): Garage forward
Foundation Type(s): crawl space floor joist, crawl space post and beam
Loyal Edge – Narrow Modern Hip House Plan Open Concept – 3 BD Bonus Loft – MM-2971
MM-2971
Narrow Two-Story Prairie Style House Plan
Northwest Modern Narrow two-story Prairie Design paired with a logical house plan is sure to satisfy. The light-filled foyer leads to an open concept L shaped kitchen with a large entertainer’s center island which faces the dining room and the inviting great room, which is garnished with a built-in fireplace and covered patio at the rear.
Upstairs is a large, well-placed bonus room at the front of the house away from the bedrooms. Also upstairs is a loft and three large bedrooms, including the vaulted master suite and master bath, complete with separate shower and bathtub, side by side sinks and large walk-in closet. The utility room is conveniently placed at the top of the stairs across from the second bathroom. This Narrow Two-Story Prairie Style House Plan is builders favorite and is great house plan for a high end narrower lot with a modern flair.
Embark on your home design adventure with us! Delve into our extensive catalog of customizable house planswhere style and functionality intertwine seamlessly. Your creative input is valued in every aspect of our house plans. Let’s work together to craft designs that embody your unique vision. Join us as we bring your dream home to life!





Reviews
There are no reviews yet.