Plan Number: M-2612-CH
Square Footage: 2612
Width: 74.9 FT
Depth: 29.5 FT
Stories: 2
Primary Bedroom Floor: Main Floor
Bedrooms: 4
Bathrooms: 2.5
Cars: 3
Main Floor Square Footage: 1710
Upper Floor Square Footage: 902
Eagle Point
M-2612-CH
With a wide slender footprint, this Sloping Country House Plan features a large main floor private master suite with a front view. The balance of the main floor has a generous great room , with open kitchen and main dining area. The den is just off the foyer, with a private powder room. A big open island kitchen has a magnificent walk in pantry next to a generous utility room. Upstairs are three bedrooms and a large kids play loft….This is a beautiful Craftsman House Plan with an abundance of well designed space that allows for large gatherings as well as reflective moments and privacy. The shallow depth insures a large back out door living and yard space. This house plan has proven to be an excellent option for corner lots and takes advantage of the curb appeal you can achieve on such building sites. Eagle Point is the perfect design for a shallow side sloping lot.
The enclosed photographs show a three car garage version of the Eagle Point House Plan, which is also available through our office. This larger version was built by our client TA Liesy Homes.
The original version was built by Clearwater Homes in 2016.
The home of your dreams is within reach. Embark on your search on our website, where you’ll encounter a vast array of customizable house plans. From charming bungalows to modern marvels, we offer choices to satisfy every aspiration. Should you require assistance or have questions about customization, don’t hesitate to contact us. Let’s collaborate and curate a space that speaks to your individuality.

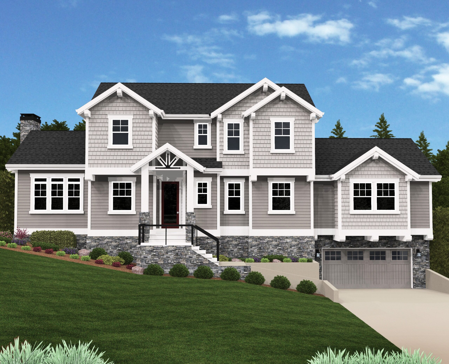
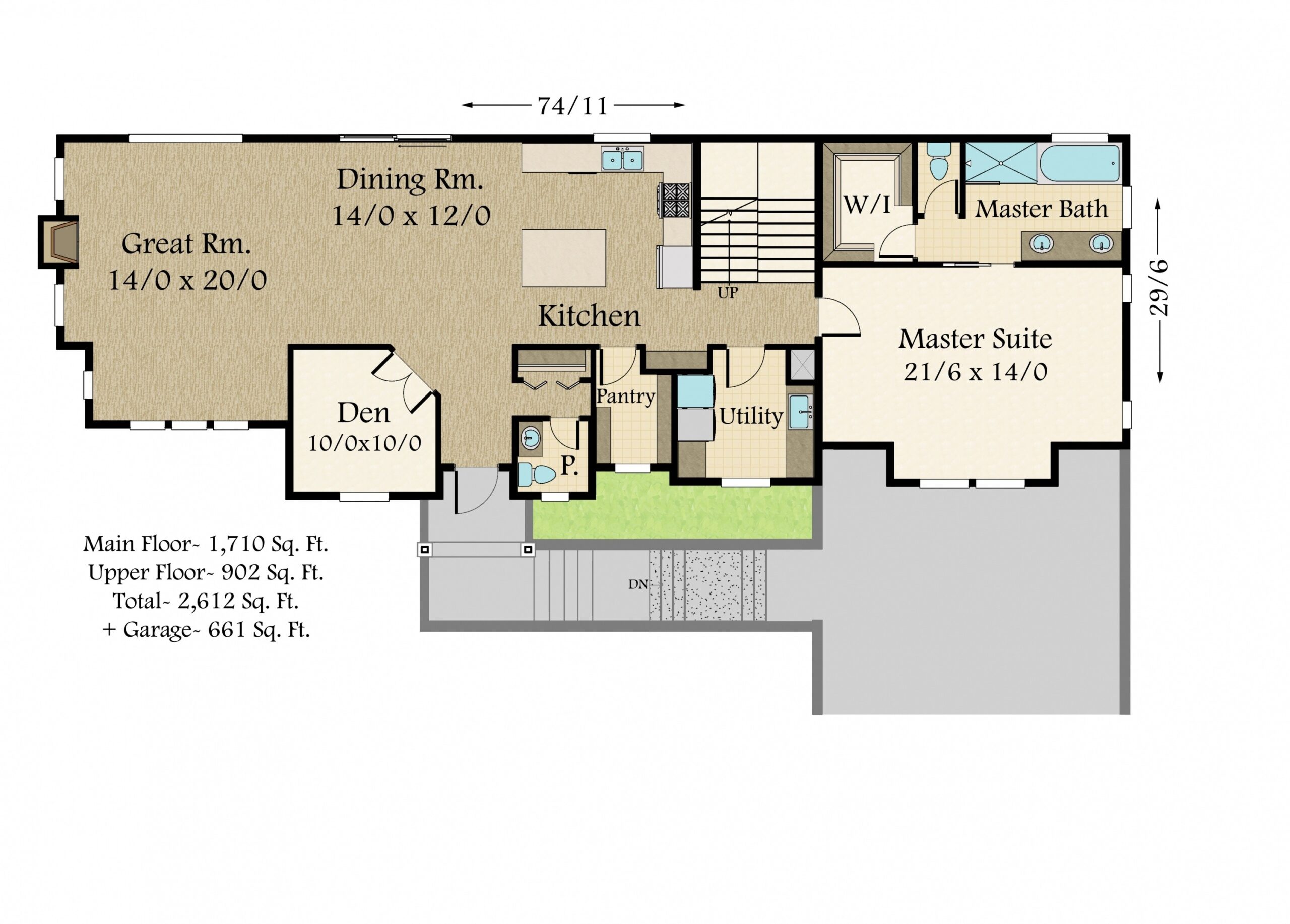
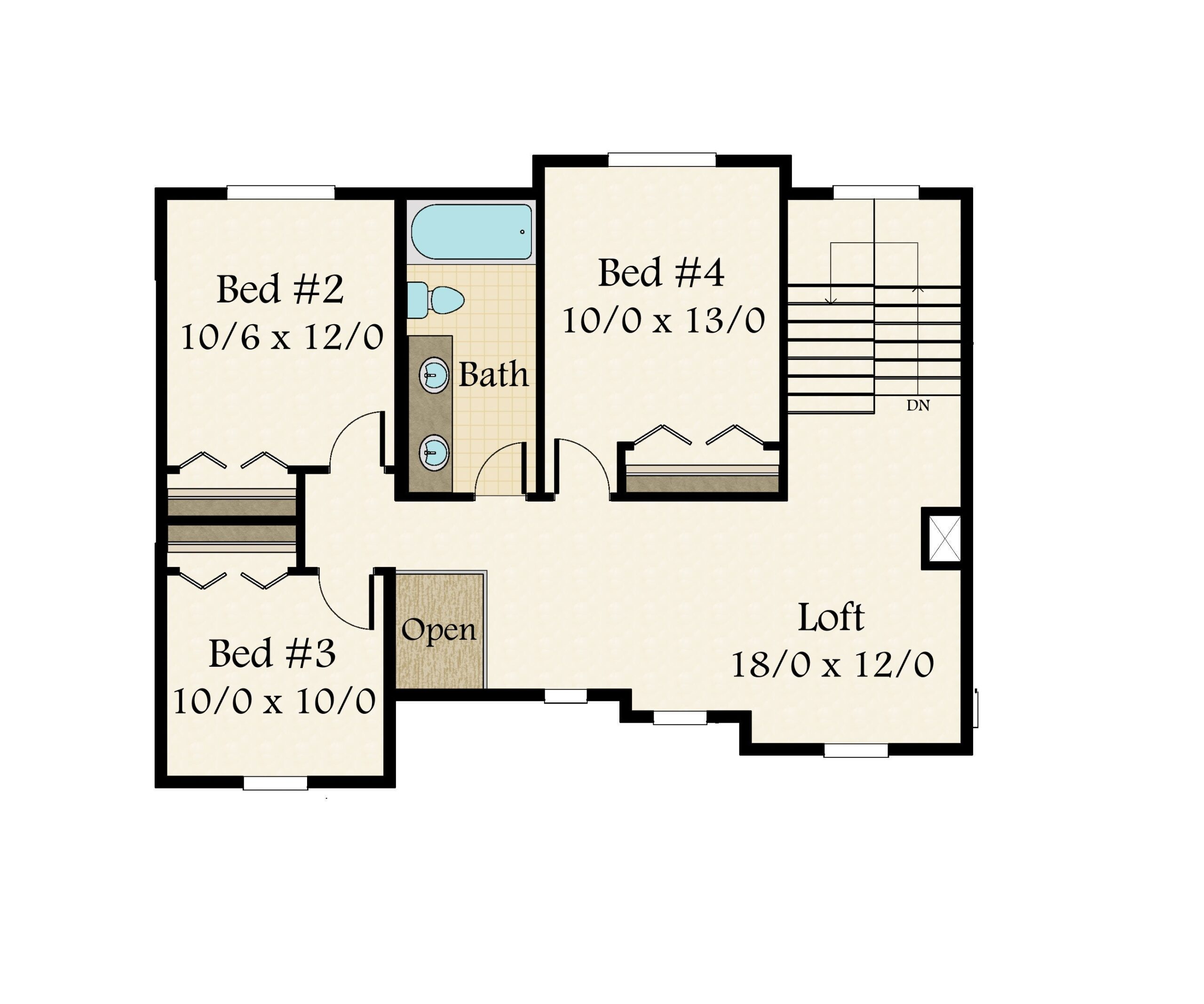
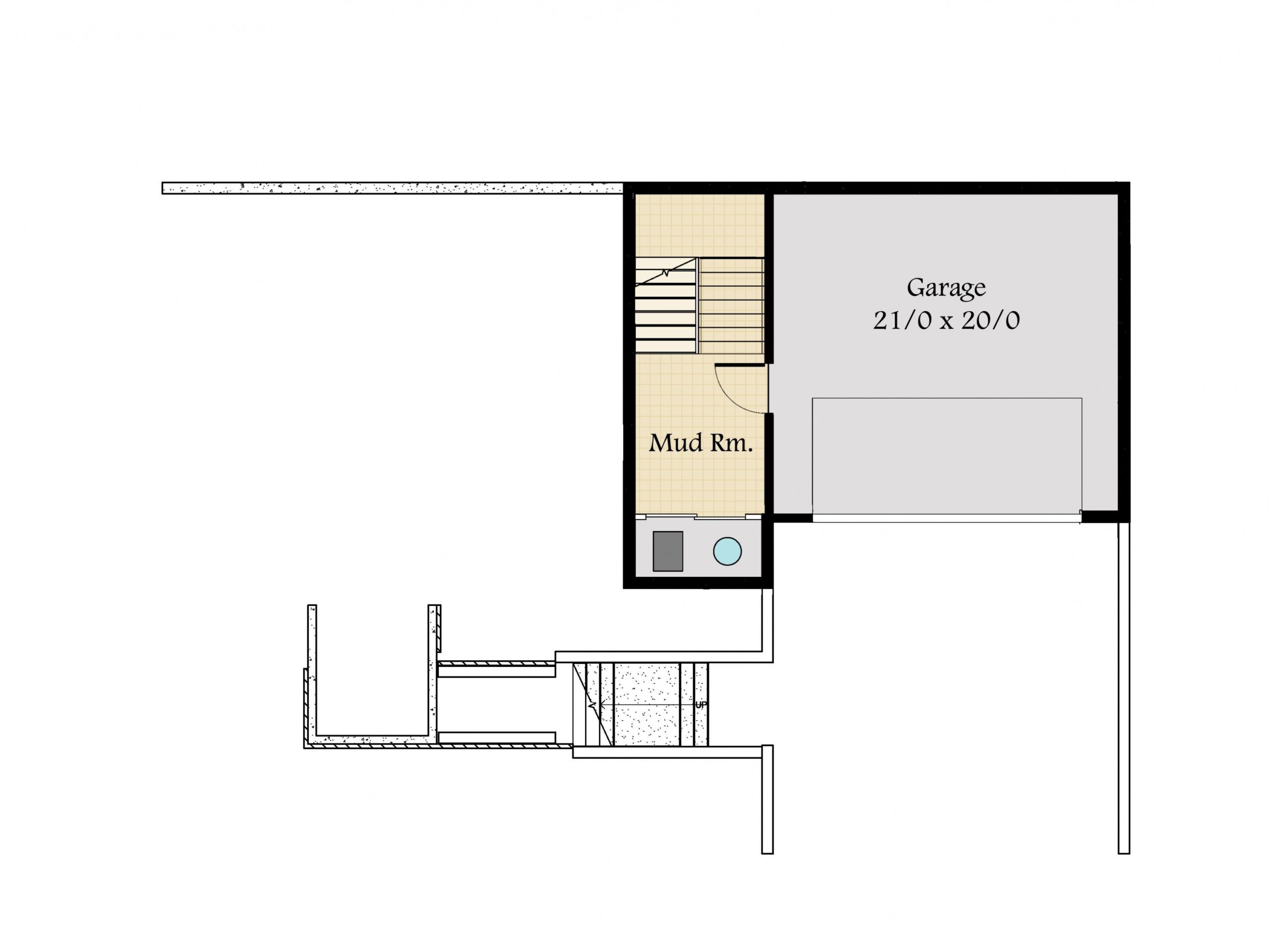
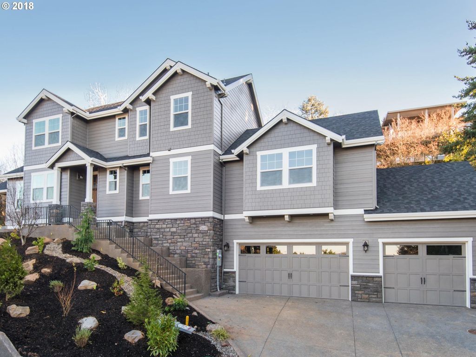
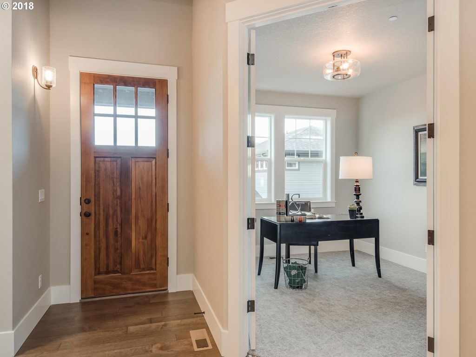
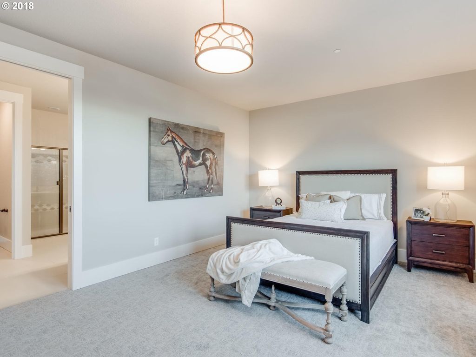
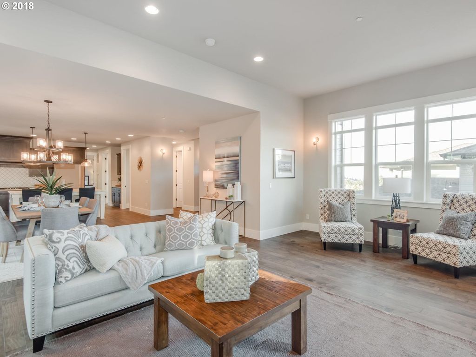
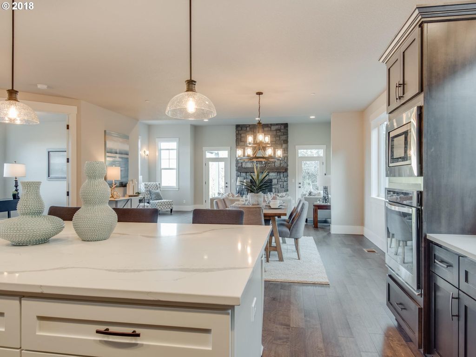
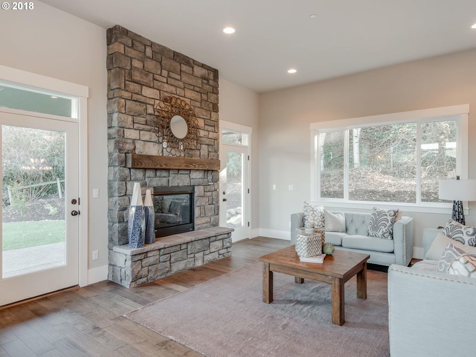
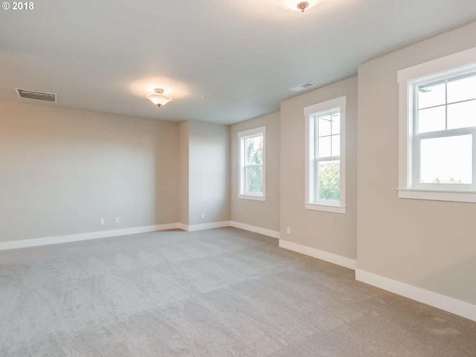
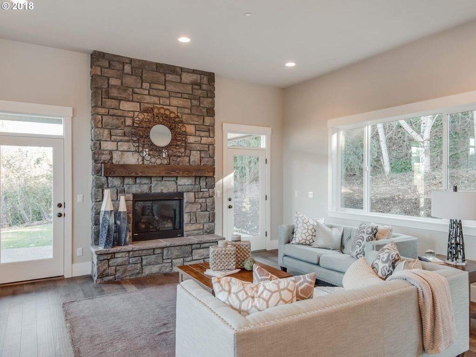
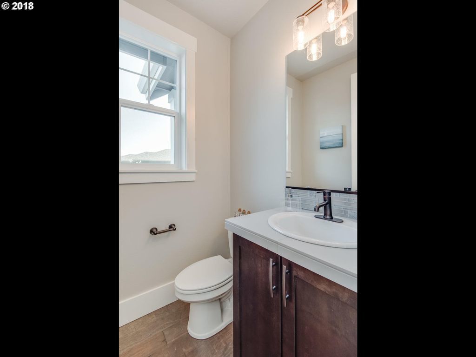
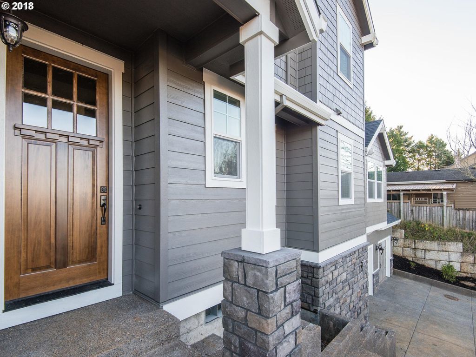
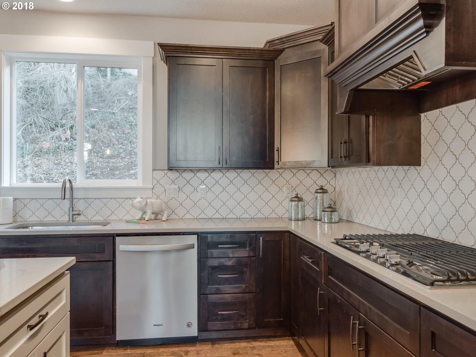
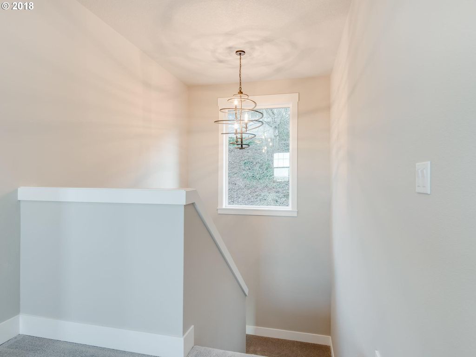
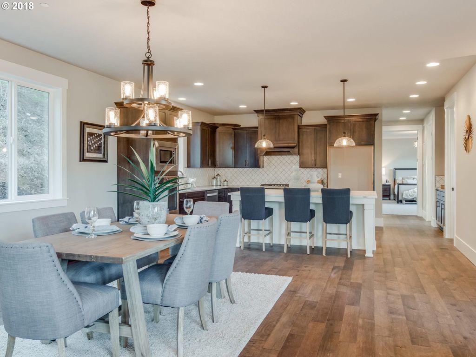
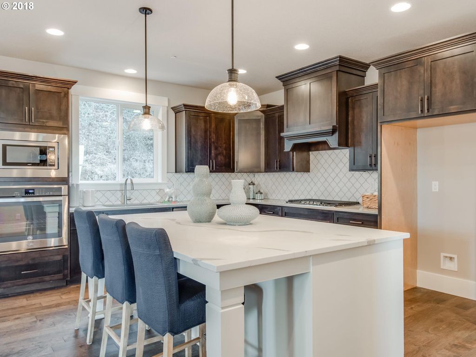

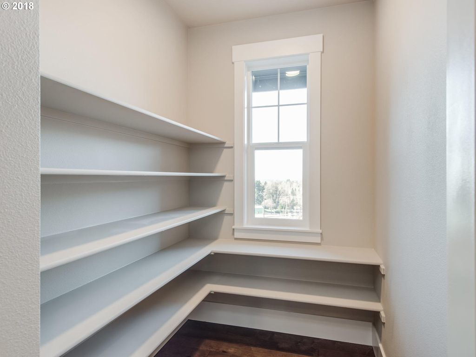

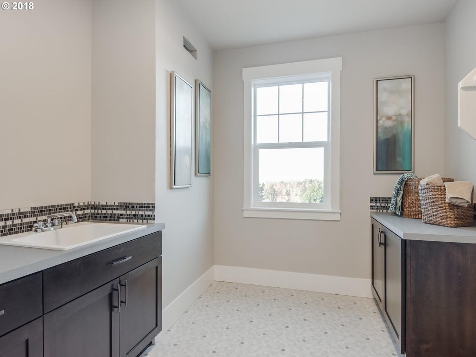
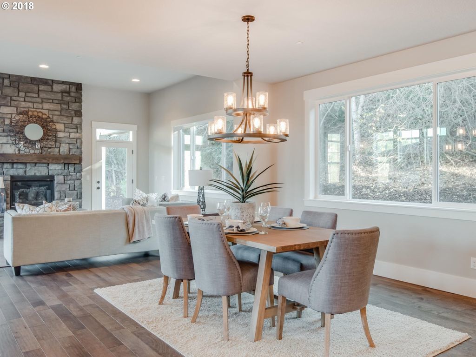
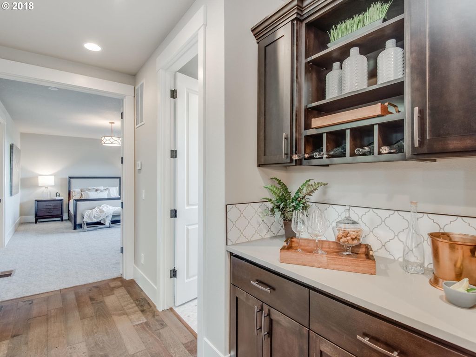
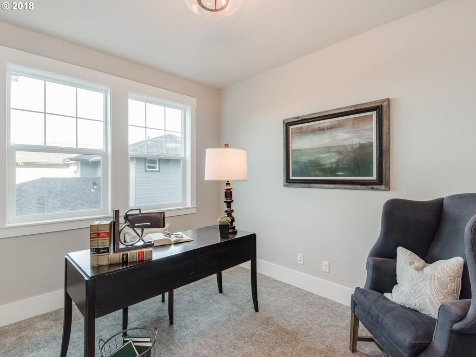
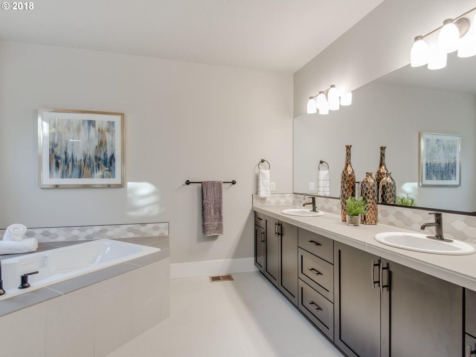

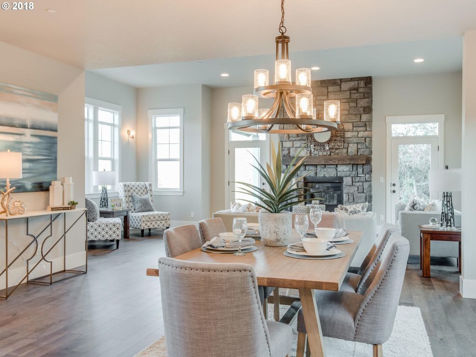
Reviews
There are no reviews yet.