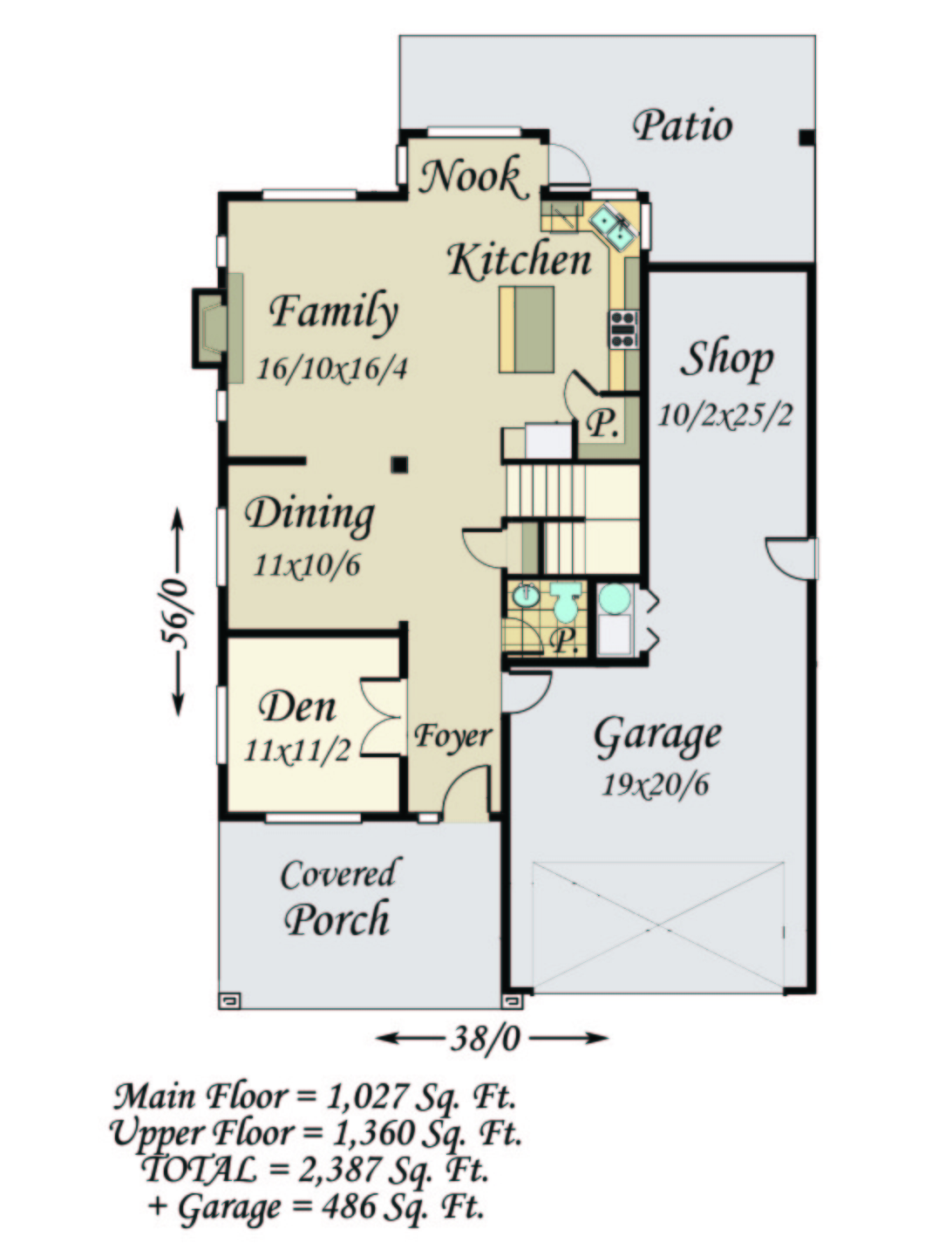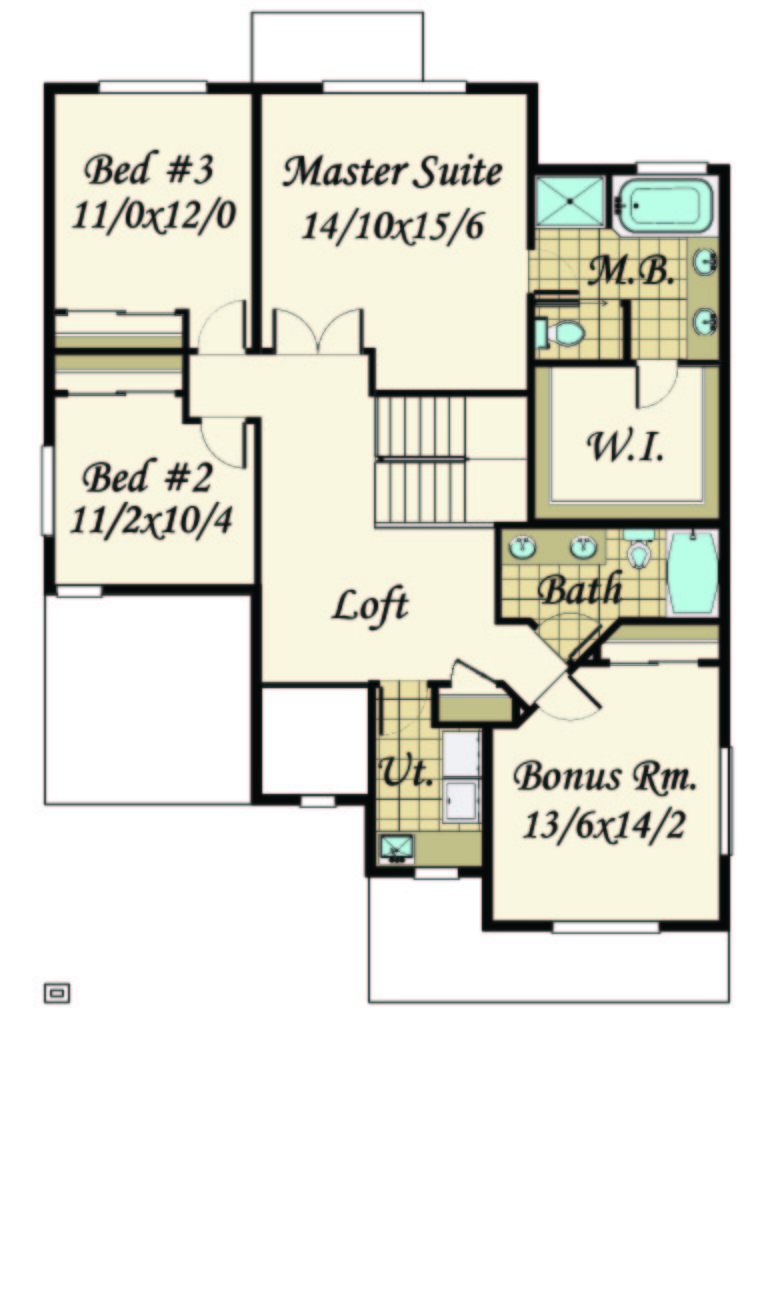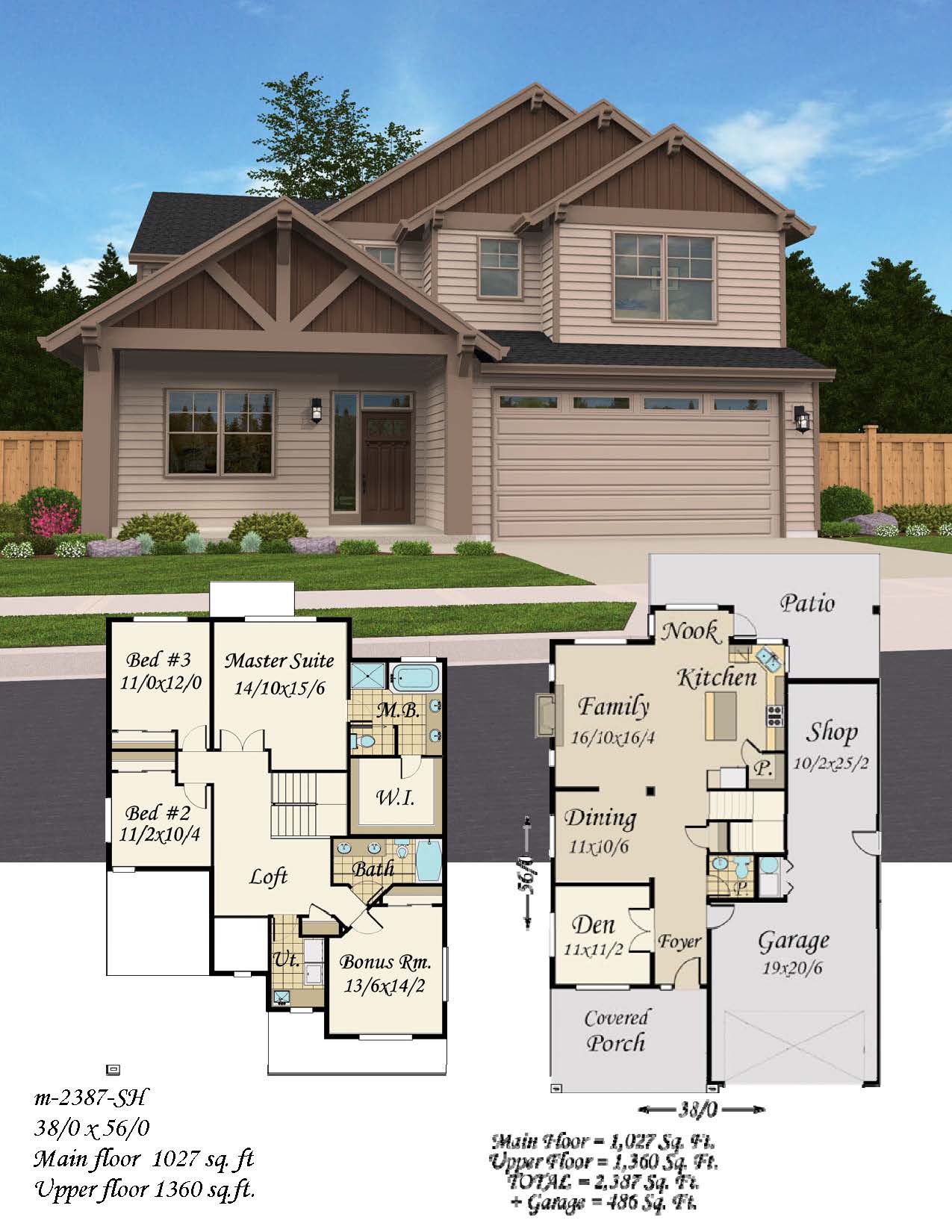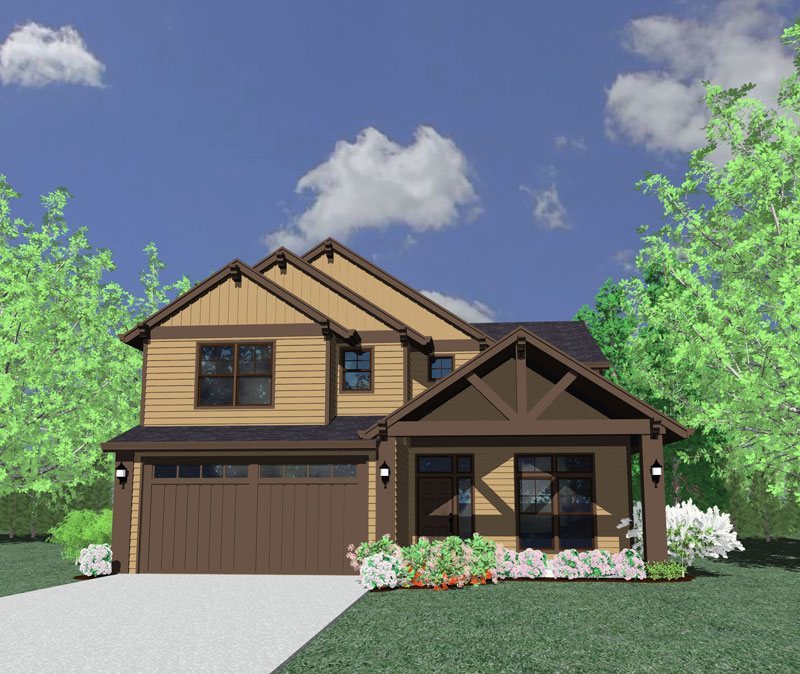Plan Number: M-2387-SH
Square Footage: 2387
Width: 38 FT
Depth: 56 FT
Stories: 2
Primary Bedroom Floor: Upper Floor
Bedrooms: 4
Bathrooms: 2.5
Cars: 3
Main Floor Square Footage: 1027
Upper Floor Square Footage: 1360
Site Type(s): Cul-de-sac lot, Narrow lot
Foundation Type(s): crawl space post and beam
Open Beam
M-2387-SH
Dreamy Lodge House Plan
This Dreamy Lodge House Plan offers a ton of home in and only 38 foot wide house plan! Three car tandem garage, big open island kitchen with walk-in pantry, formal dining and country nook, and a big, cozy front porch are on the main floor. Upstairs are three spacious bedrooms with a rear facing master suite adjoined by a wonderful master bathroom with large walk-in closet. The master bath features a separate soaking tub and shower, double sinks and private restroom. A large bonus room rests in the front corner of the home and can double as a bedroom.
Our aim is to design a house that fulfills your individual specifications. Begin your search on our website, offering a comprehensive selection of adaptable home plans. Work alongside us to fine-tune these plans to meet your unique needs.






Reviews
There are no reviews yet.