Plan Number: M-3812-E
Square Footage: 3812
Width: 89.75 FT
Depth: 68 FT
Stories: 2
Bedrooms: 4
Bathrooms: 3.5
Cars: 4
Main Floor Square Footage: 2040
Upper Floor Square Footage: 1772
Site Type(s): Rear View Lot
Foundation Type(s): crawl space post and beam
Erion Dream
M-3812-E
Lodge House Plan with Two Story Great Room
This Stately Mountain Style Lodge House Plan is a beautiful combination of elegance and classic design and was designed with an active family in mind. Shared main floor spaces consist of the Gourmet Kitchen, with a generous pantry and family island, which opens to the Dining Room and Lux Vaulted Great Room that flows out into a uniformly vaulted Outdoor Living space with plenty of room for cooking, dining and lounging. A wet bar is adjacent to the large country style dining space. Multi-Generational families will appreciate the full guest suite on the main floor as well as a den with private entrance/exit. Upstairs there are two additional bedrooms, a large Bonus Room and the Master Suite, complete with side by side sinks, private toilet and an expansive walk in closet. A loft overlooking above the great room is just enough to capture the drama of the space, promote a connection between the floors and still feel intimate.
Your dream living space is just a click away. Visit our website to browse a wide selection of customizable home plans. Whether you favor classic charm or sleek modernity, we have designs to match every aesthetic. For assistance or customization queries, contact us anytime. Let’s work together to design a home that aligns with your personal style.

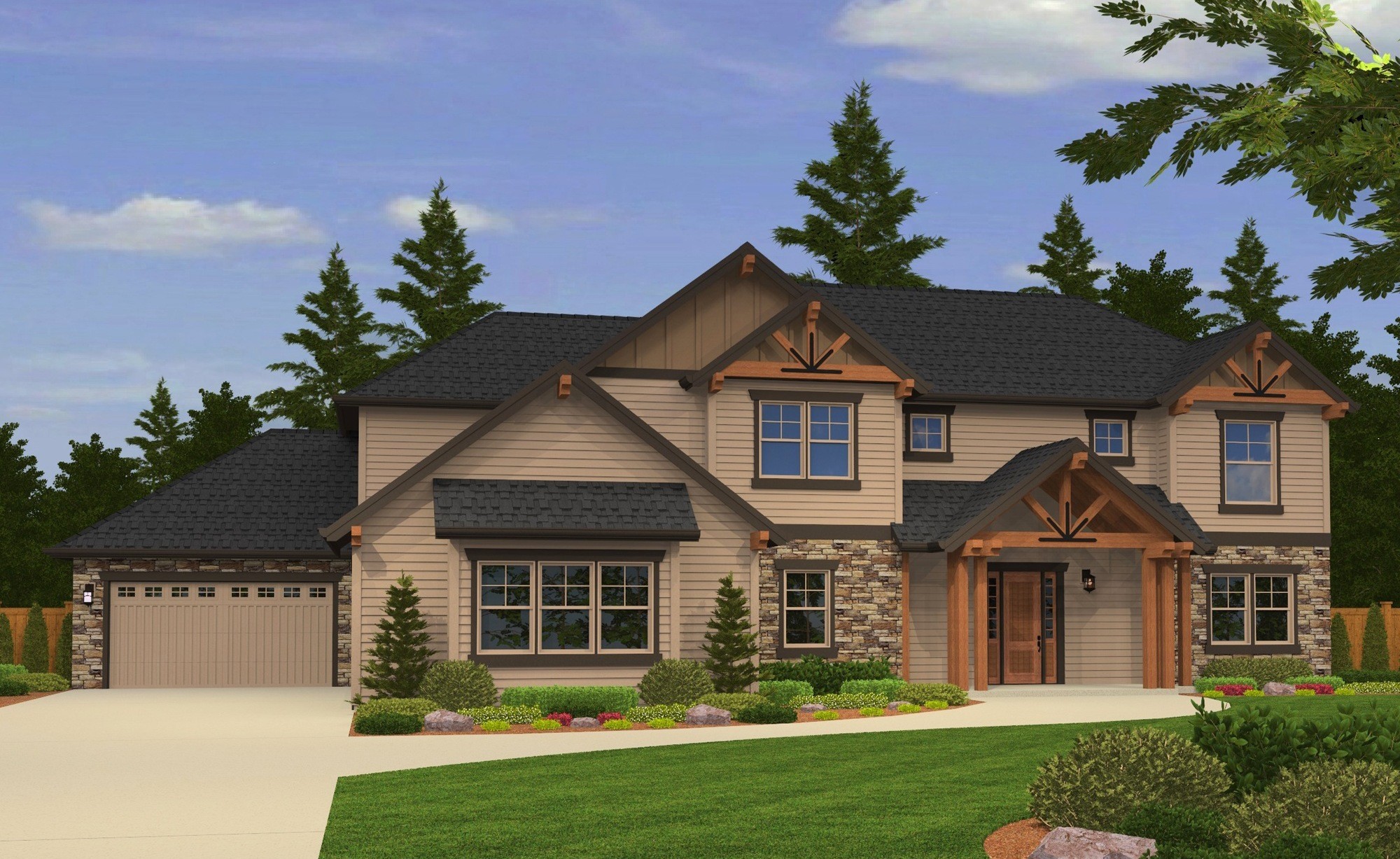
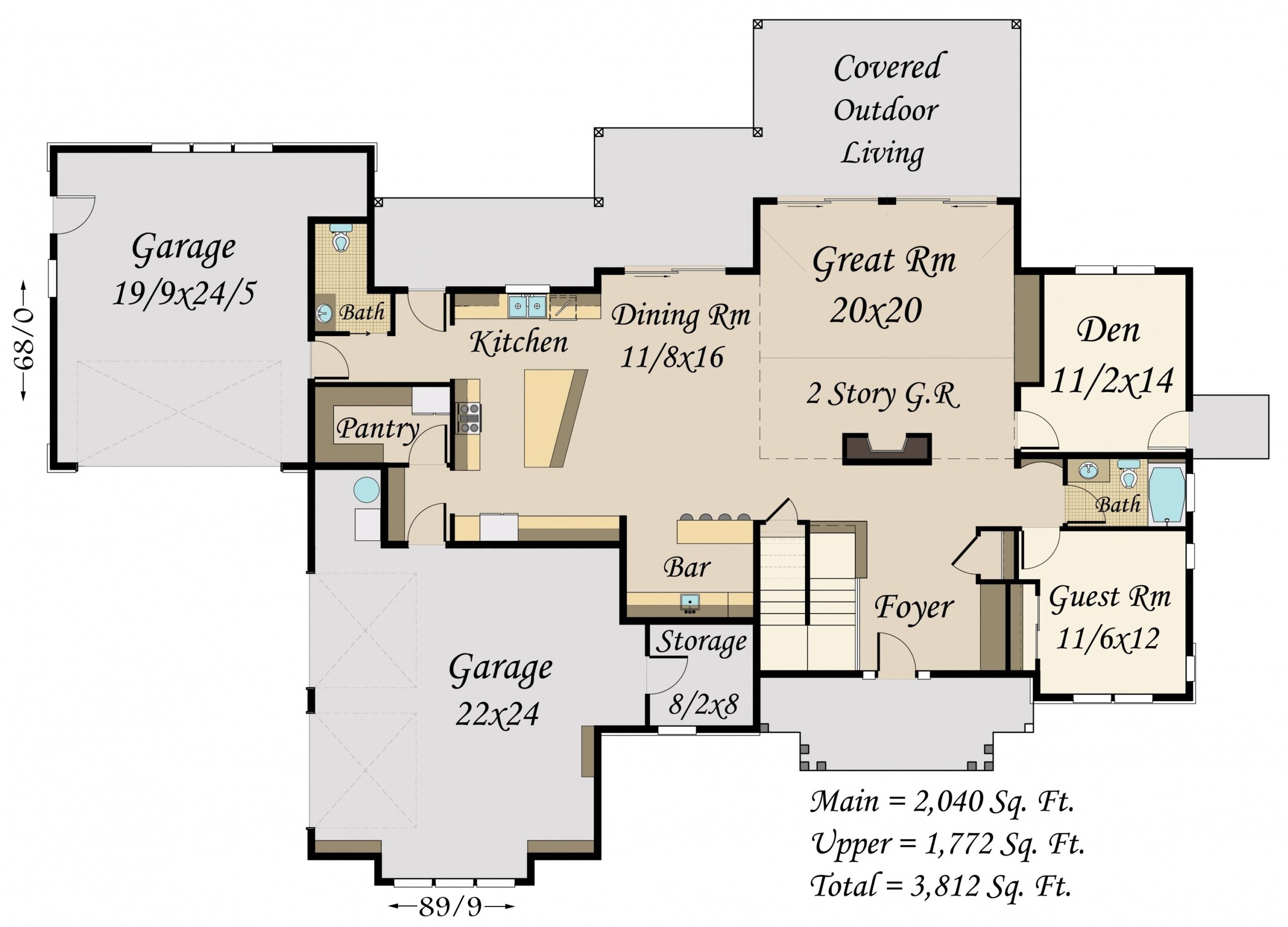
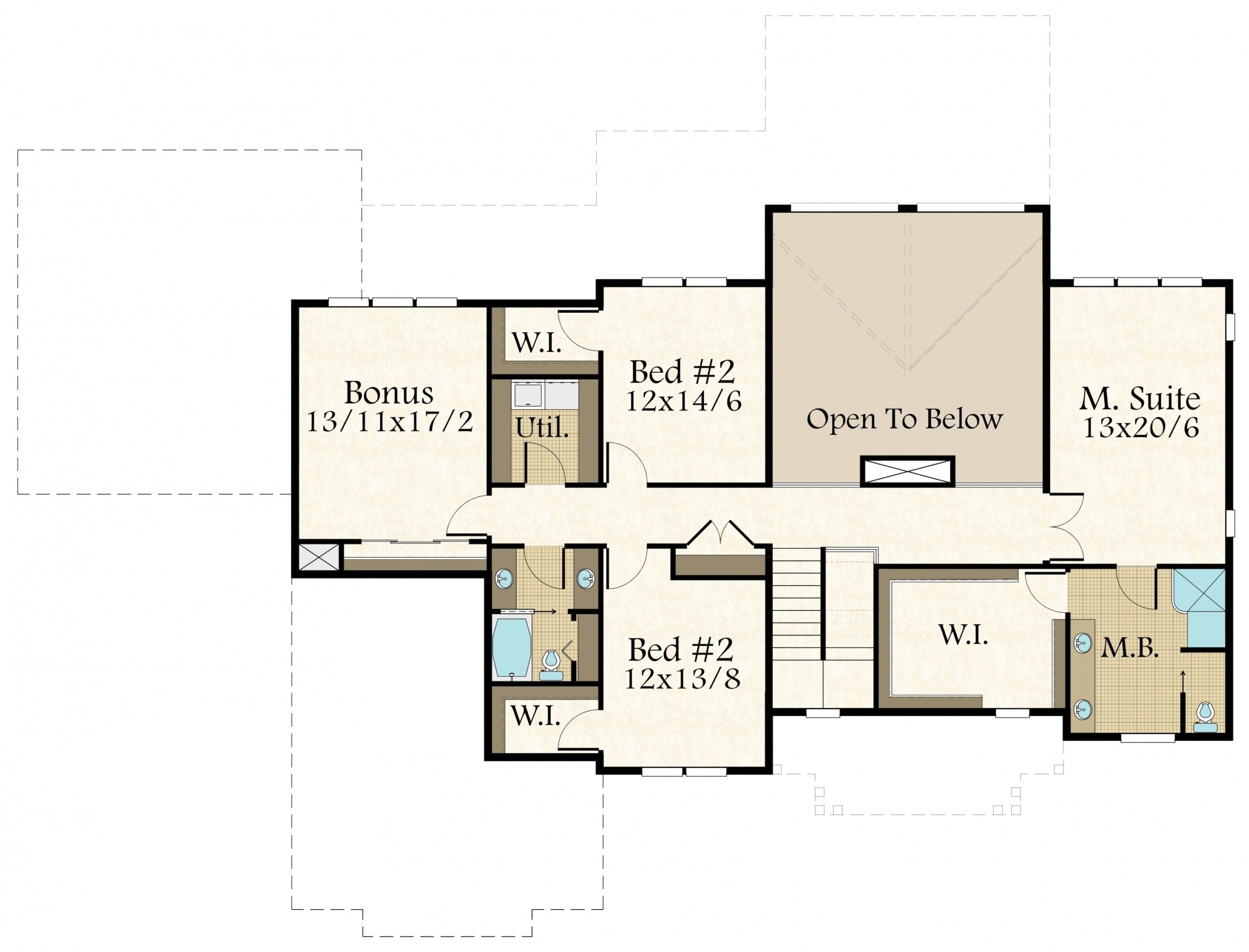
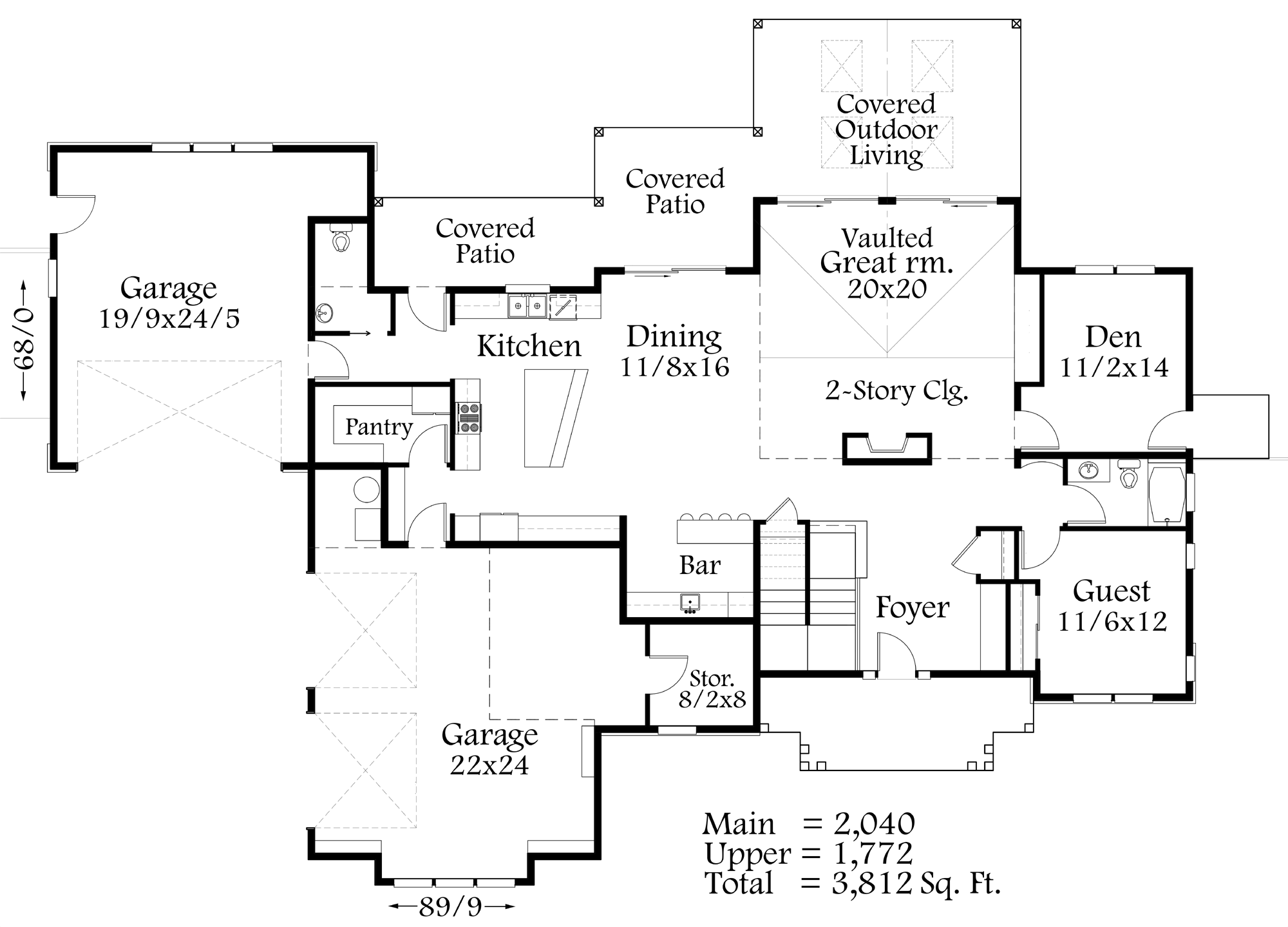
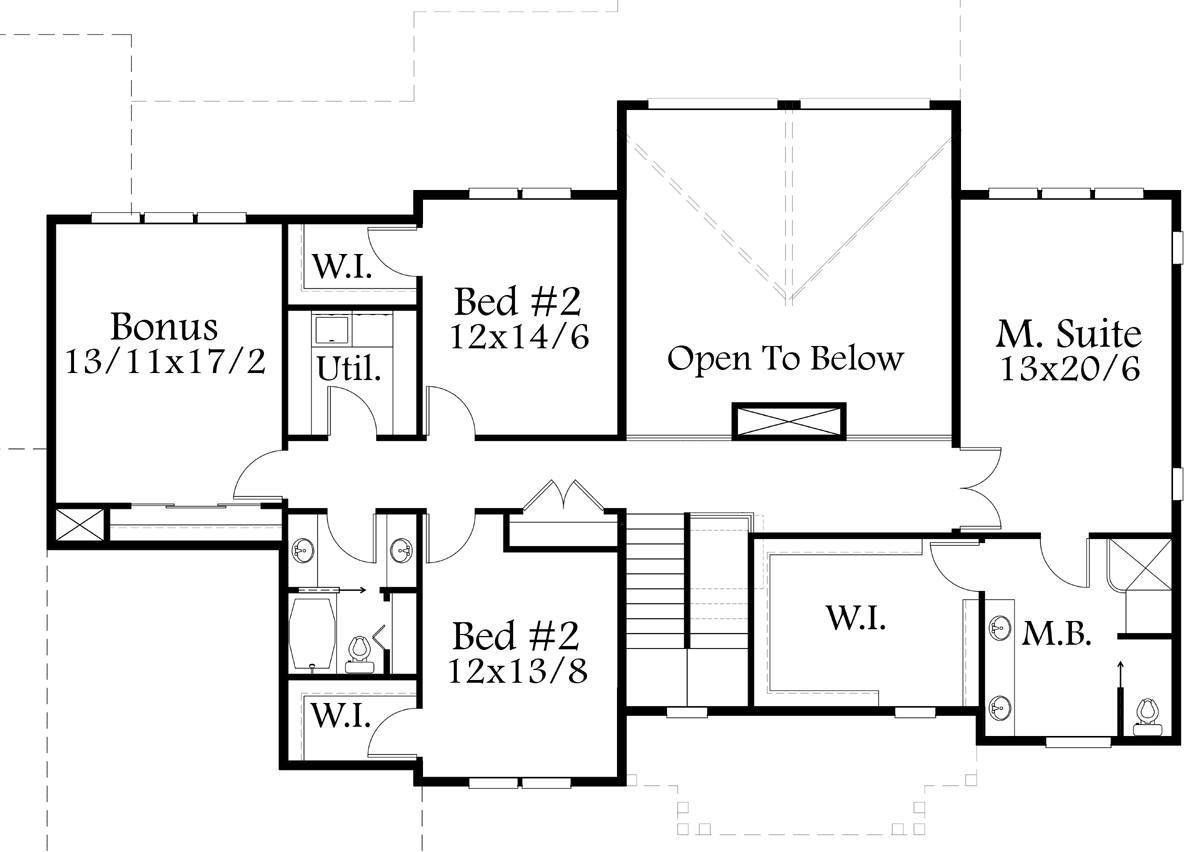
Reviews
There are no reviews yet.