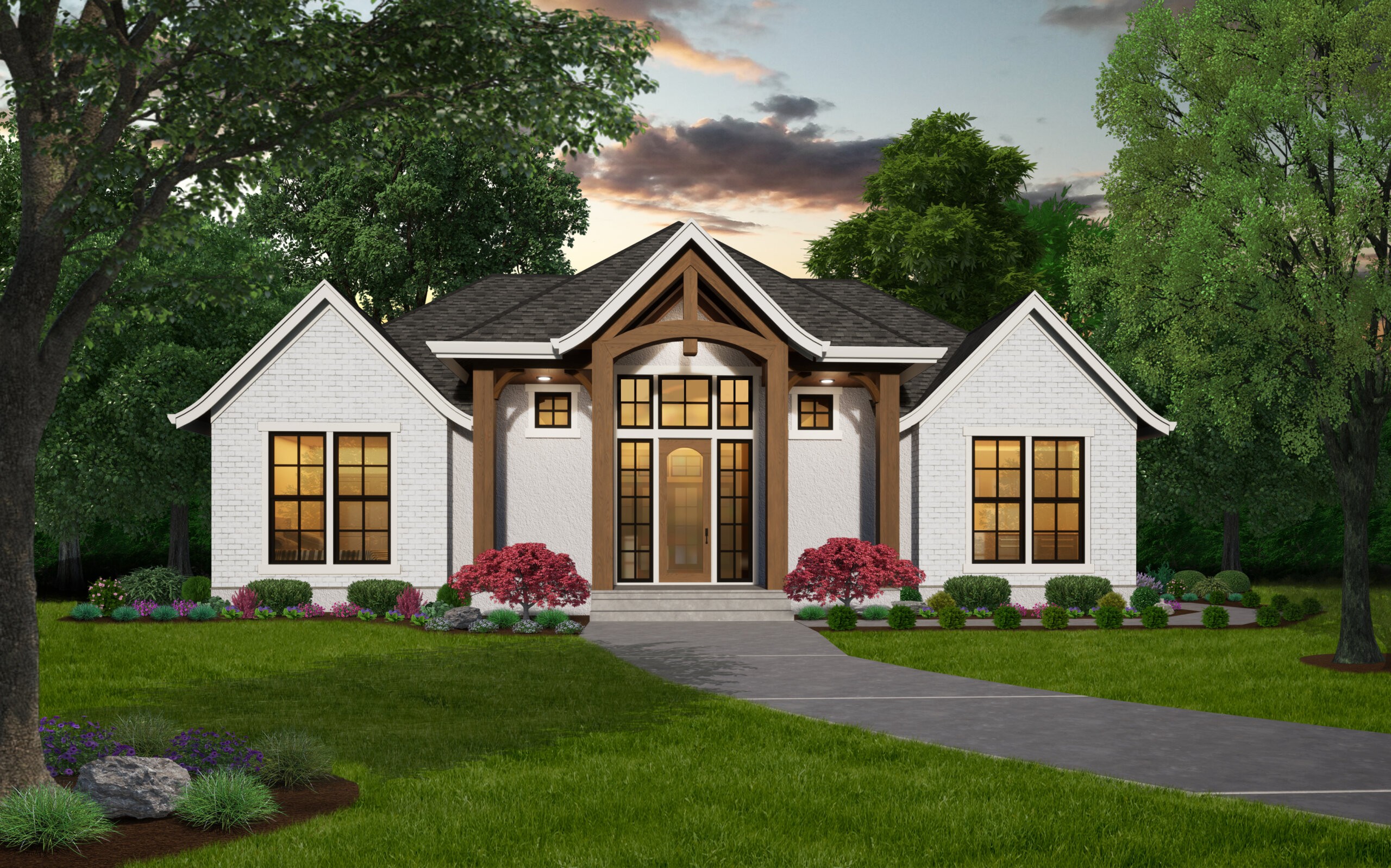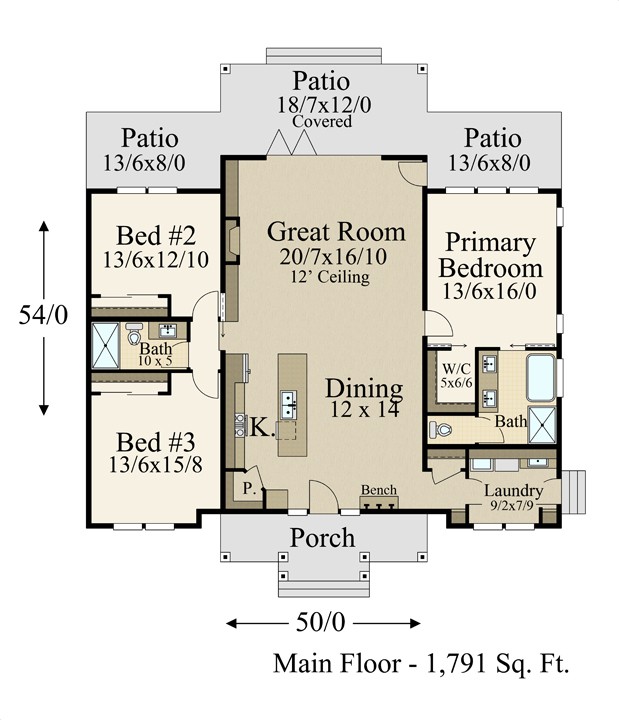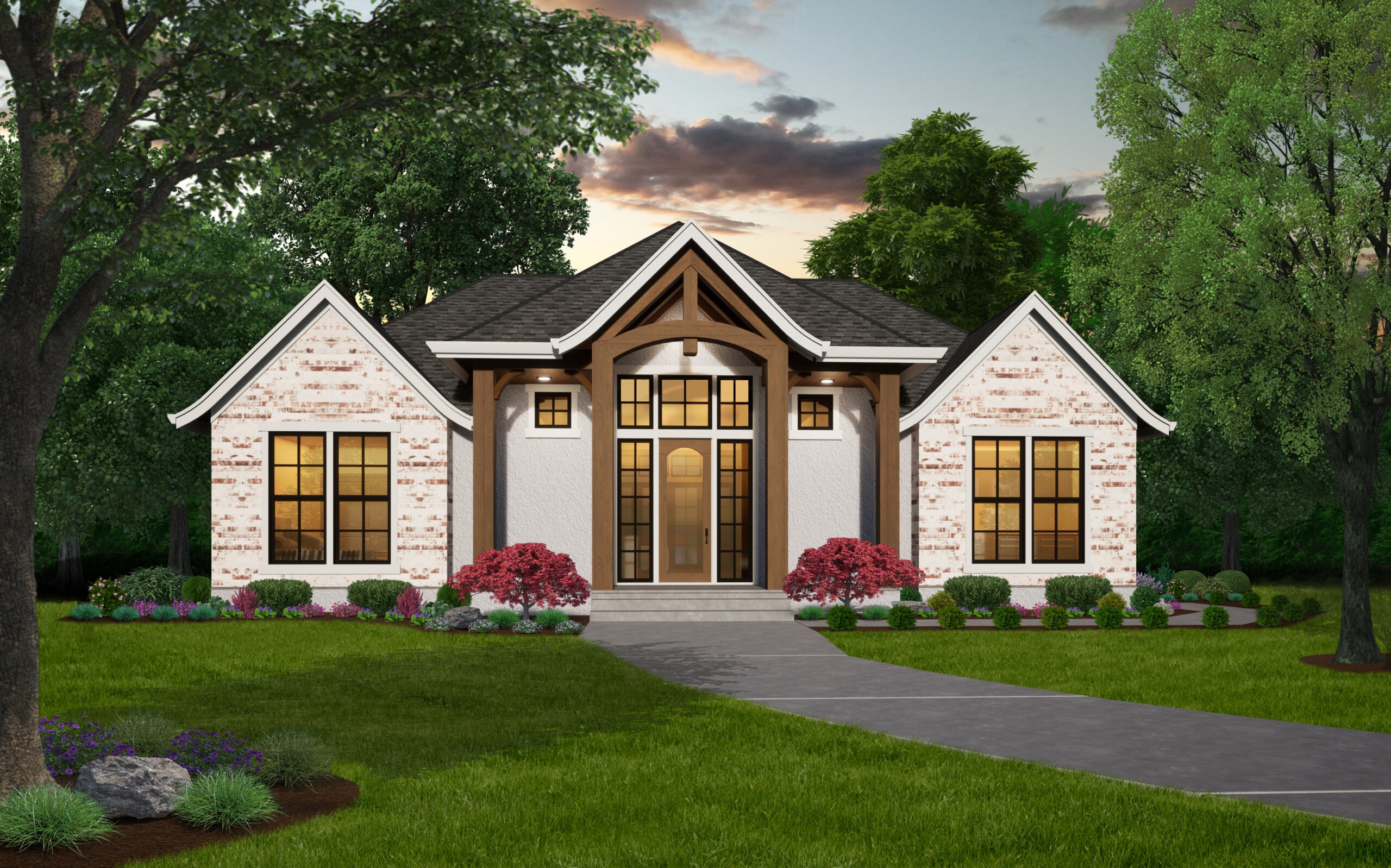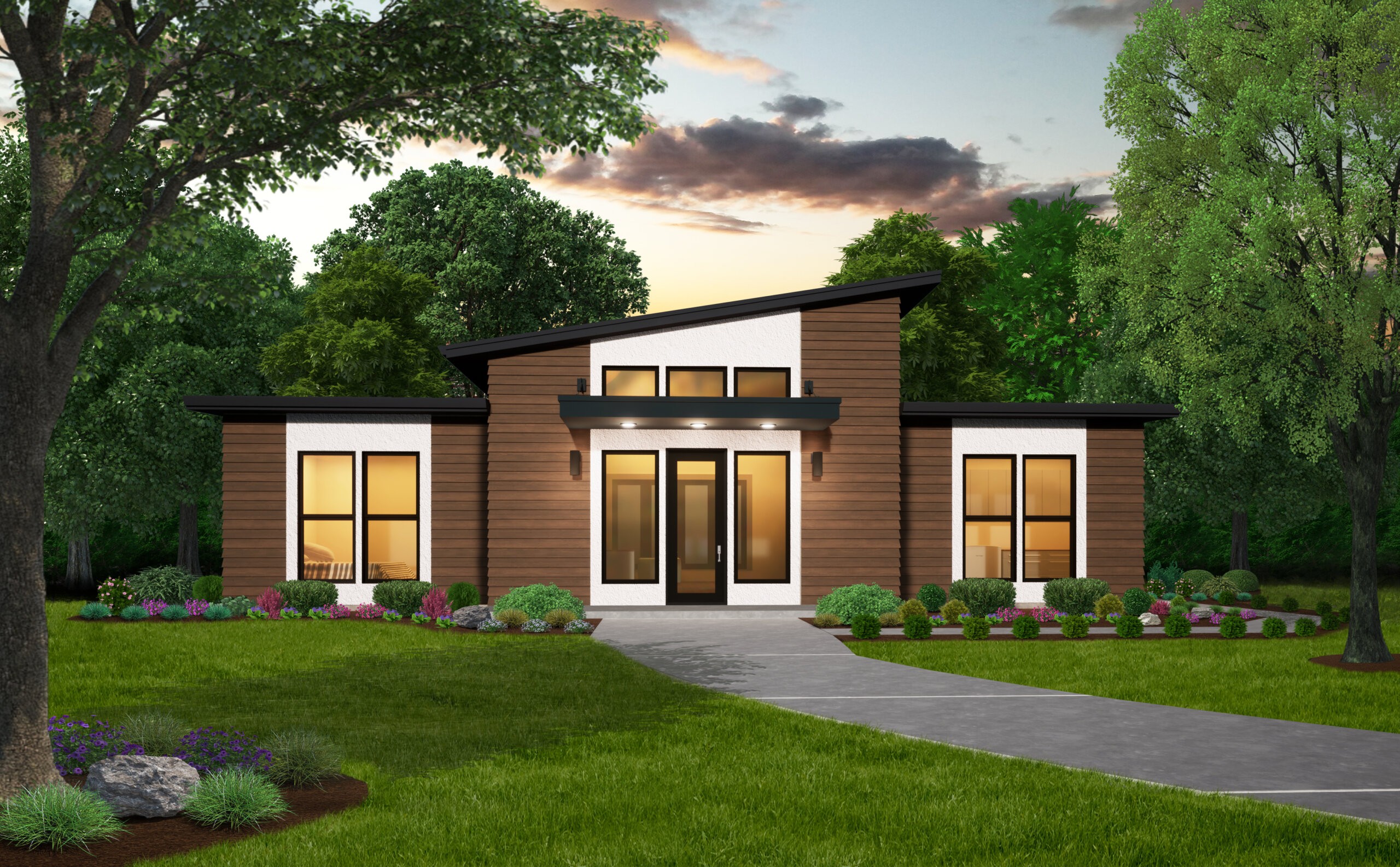Plan Number: M-1791-ST
Square Footage: 1791
Width: 50 FT
Depth: 54 FT
Stories: 1
Primary Bedroom Floor: Main Floor
Bedrooms: 3
Bathrooms: 2
Main Floor Square Footage: 1791
Site Type(s): Flat lot, Rear View Lot
Foundation Type(s): crawl space floor joist
Silverleaf Cottage – Storybook 3 Bedroom Home Design
M-1791-ST
Storybook 3 Bedroom Home Design
Step into your favorite fairy tale with this one! With charm to spare and an easy living layout, this storybook 3 bedroom home design captures your imagination and turns it into reality! The unique exterior and comfortable accommodations will make you want to curl up with a book and never leave.
A cozy, tall porch leads you into the home, where you’ll see before you the kitchen, dining room, and great room spread out in an open concept, yet welcoming arrangement. The kitchen is nestled in the corner, with a walk-in pantry and large social island. Off to the right you’ll find the laundry room, conveniently located for easy access by everyone, and if you choose to add a garage to this home, easily located near said garage. The great room includes a large fireplace and built-ins, with access to the full width back patio at the rear.
On either side of the home, you’ll find bedrooms, with both guest bedrooms on the left and the primary suite on the right. All bedrooms are zoned for lots of privacy, with none of them sharing a single wall. A full bathroom sits between the two guest bedrooms, also serving as the guest bathroom for any visitors. Across the home sits the primary bedroom suite, where large view windows let in tons of light when you want it, and a rear-facing position provides you access to a grand view depending on where you build. A walk-in closet and a fully outfitted en suite bathroom complete this luxurious space.
We can modify our house plans to accommodate a wide variety of requests, reach out to us via our contact page with any questions you might have. We invite you to browse our website to explore a wide selection of customizable three-bedroom home designs. Let’s work together to tailor a design that perfectly fits your style and needs.





Reviews
There are no reviews yet.