Rustic Ridge – New American Barn House Plan
MB-2554
Rustic Ridge – New American Barn House Plan
Step inside “Rustic Ridge,” our latest breathtaking New American barn house plan. This style has emerged as a response to the changing needs and desires of homeowners in the 21st century. It draws on various traditional American architectural styles, such as traditional, craftsman, farmhouse, rustic and ranch, and infuses them with modern design principles, ranging from open, flexible living spaces to sustainable practices and the integration of advanced technology.
There are sure to be many aspects of this home that will capture your attention, but let’s focus on a few key areas. This home features a wide covered porch that provides the perfect portal into this magical space. The foyer opens ahead to the kitchen and living space with the laundry room right nearby. The kitchen of this home features an L shape with a social island and a thoughtful layout. The living room and dining room are open in one seamless arrangement, with the living space opening to an equally exciting outdoor living space. The main floor offers two bedrooms: a vaulted guest room near the front, and the first of two primary suites at the rear. This first suite includes a vaulted ceiling, sliding door access to the outdoor living, a large walk-in closet, and a fantastic bathroom.
Not to be outdone by the main floor, the upper floor has plenty to offer on its own. The staircase will open onto a crossroads between a very large flex room on the left, and the second primary suite on the right. The flex room, at almost 400 sq feet on its own, provides a myriad of options, ranging from a game room to a theater, a home gym to an art studio, or simply a second living room. This room also includes its own private deck. Last but not least, the second suite also includes all of the features of the main floor suite, including the walk-in closet, the full sized shower, and vaulted ceiling.
Do you have any changes you’d like to make to this plan? Reach out to us via our contact page here to get in touch. If you’d like to view more of our New American Barn House Plans, click here!
House Plan Features
- 3 Bedroom House Plan
- 3 Car Garage House Plan
- Barn Style
- Beautiful New American Family Style House Plan
- Deck and Outdoor Living
- Large Vaulted Rooms
- Two Primary Bedroom Suites
- U.S. Copyright Registration # Applied and Pending
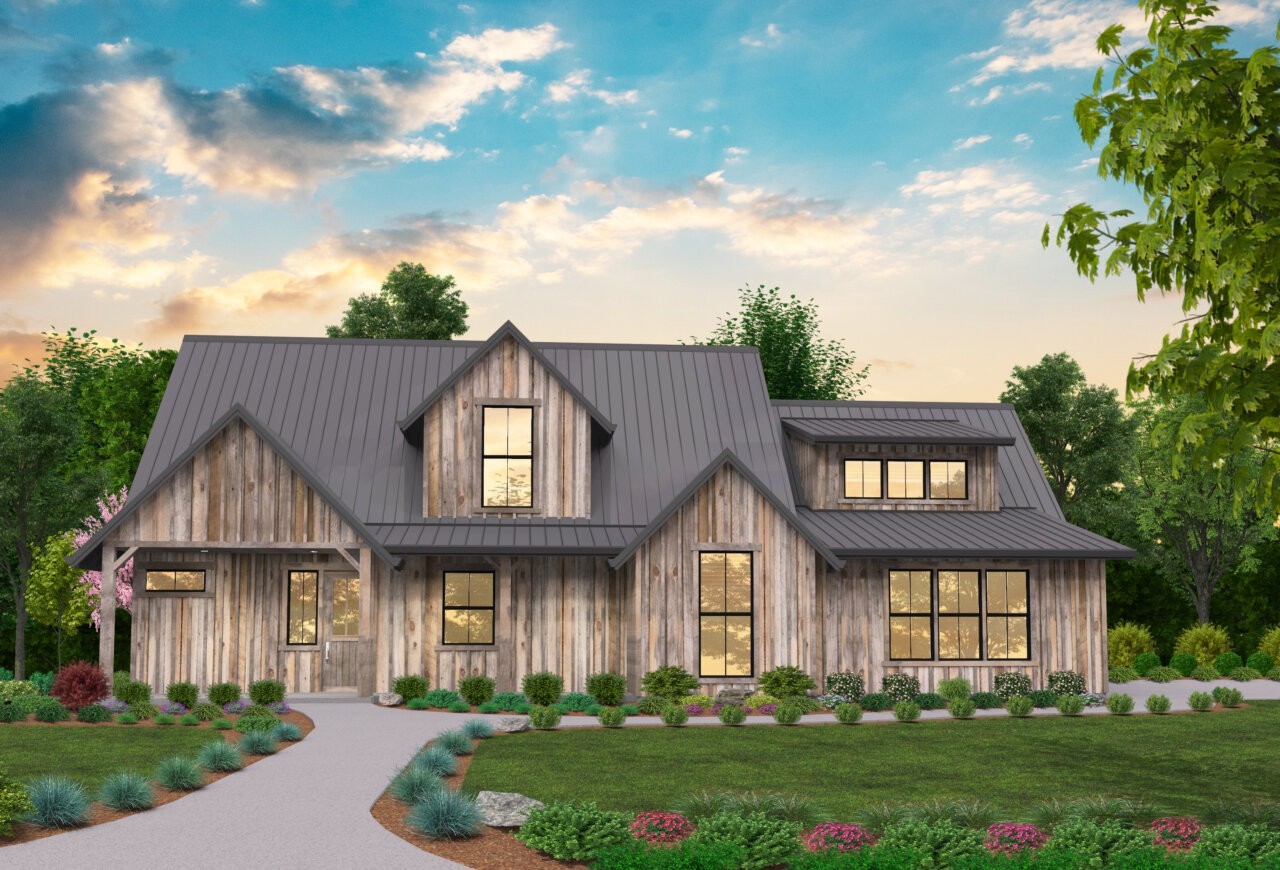


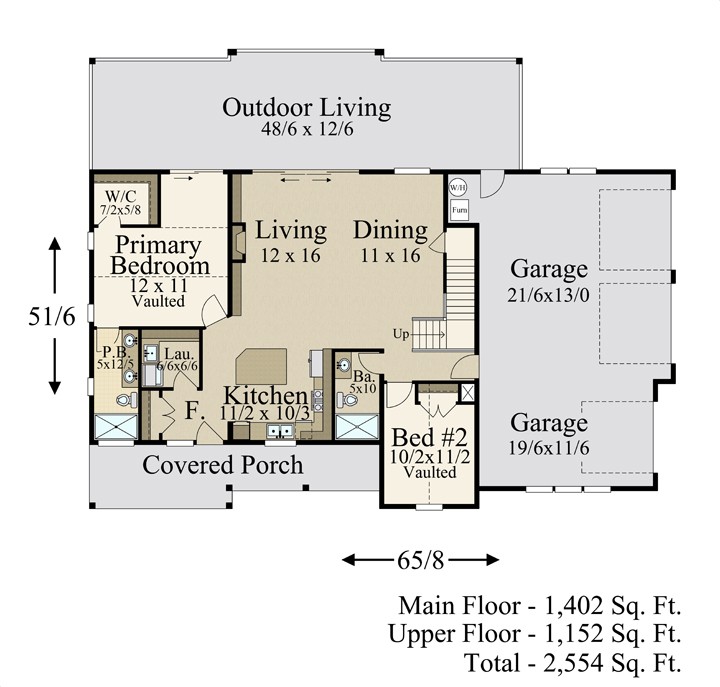


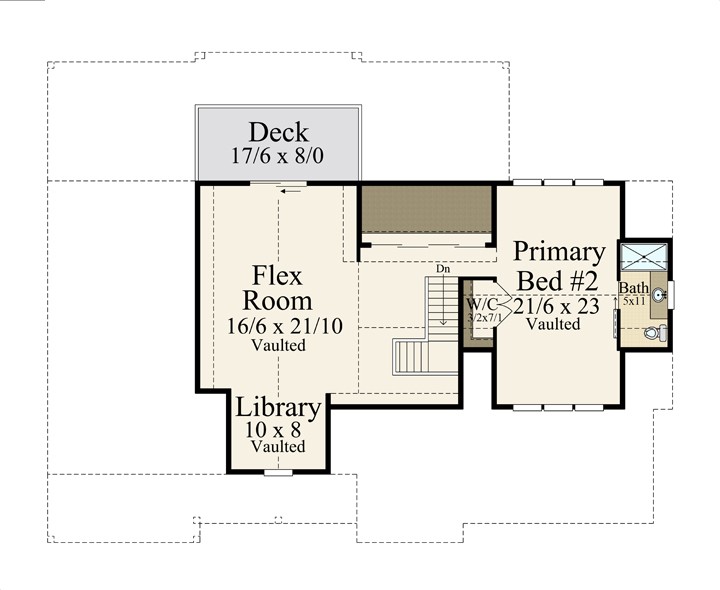


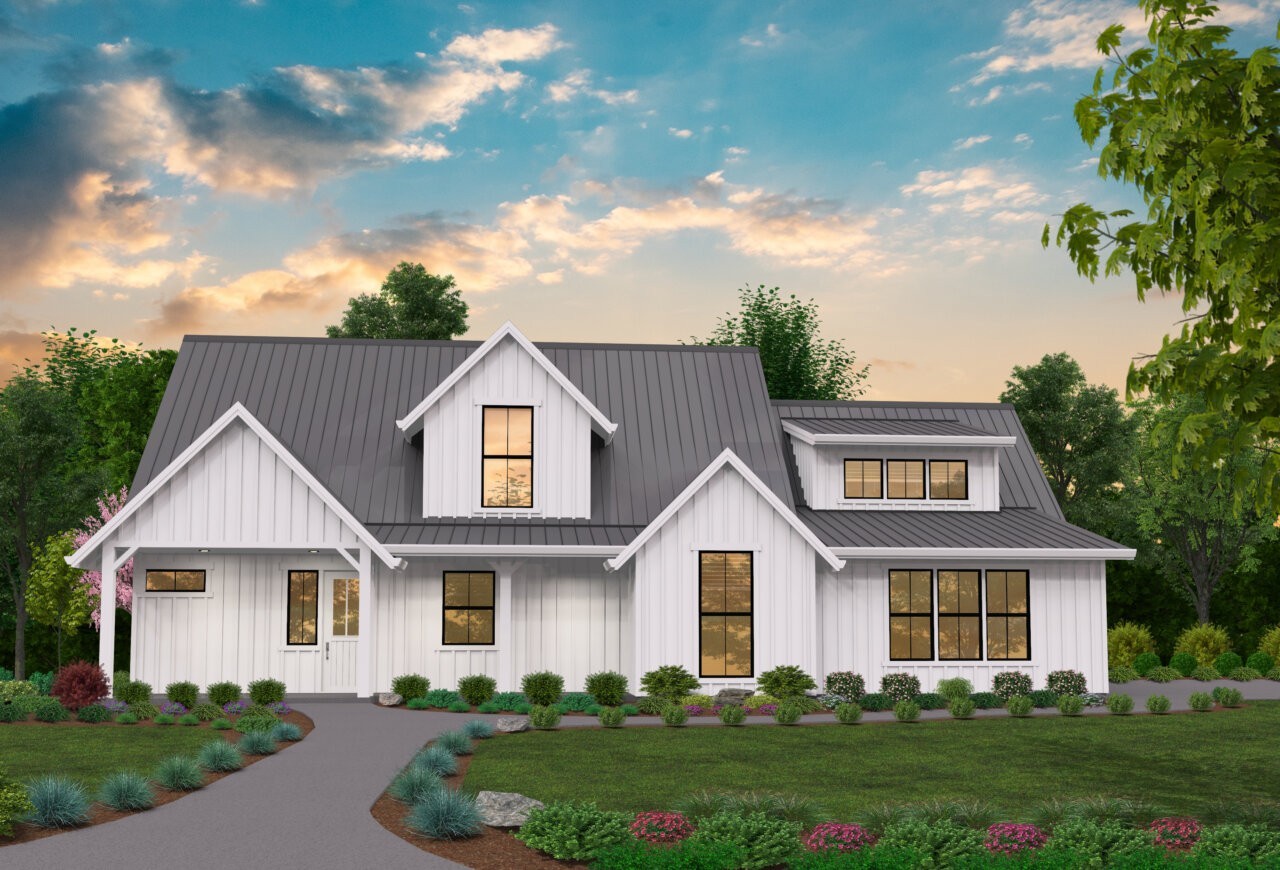



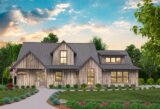
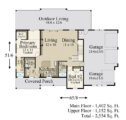
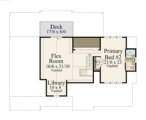
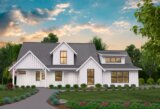

Reviews
There are no reviews yet.