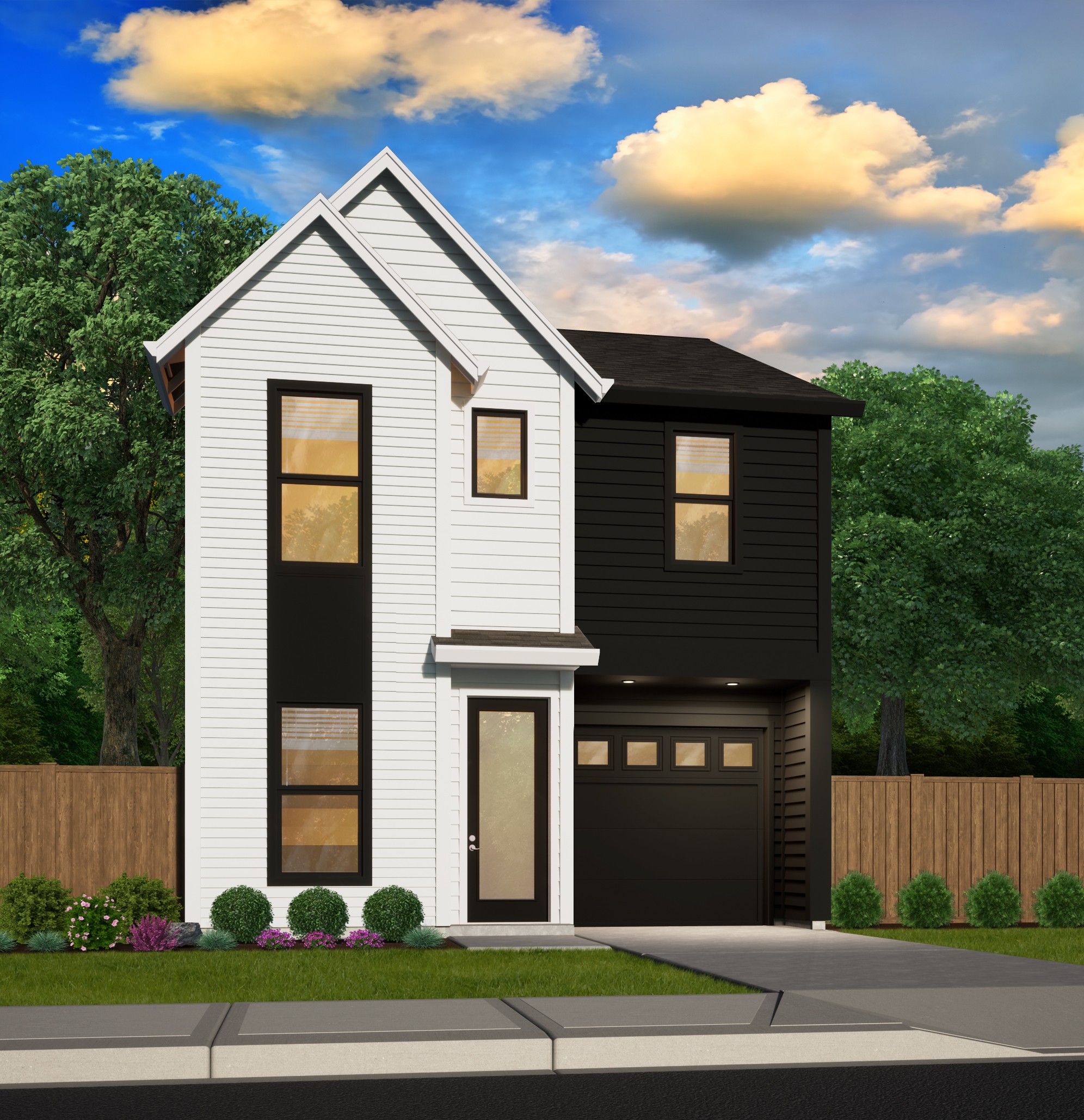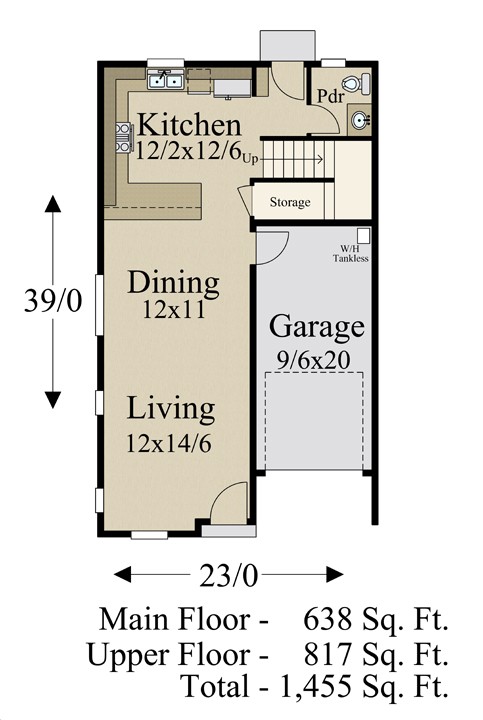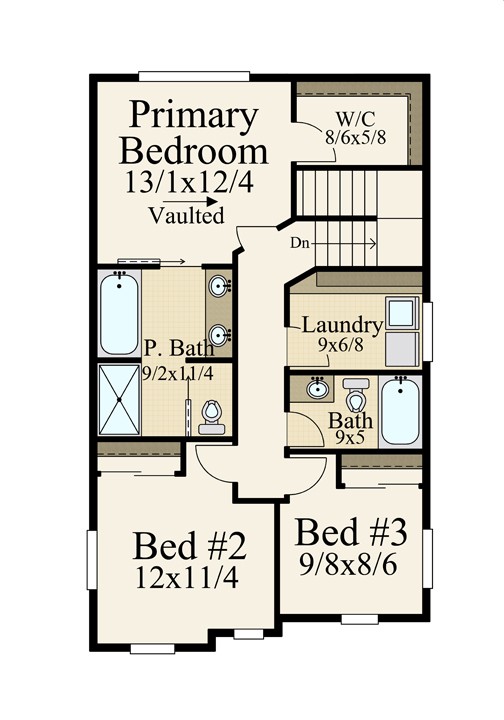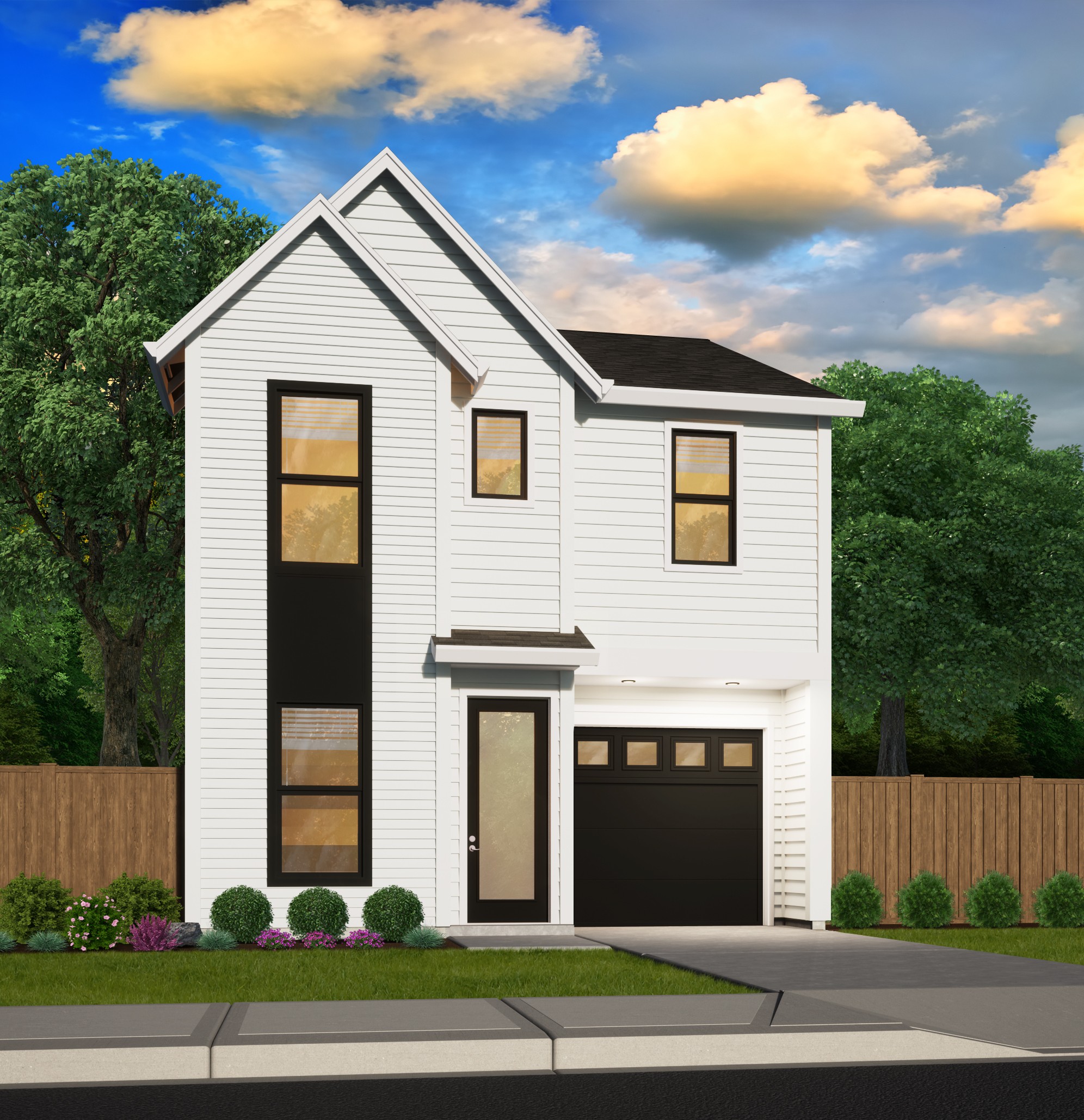Plan Number: MF-1455-B
Square Footage: 1455
Width: 23 FT
Depth: 39 FT
Stories: 2
Primary Bedroom Floor: Upper Floor
Bedrooms: 3
Bathrooms: 2.5
Cars: 1
Main Floor Square Footage: 638
Upper Floor Square Footage: 817
Site Type(s): Flat lot, Garage forward, Narrow lot, skinny lot, Small Lot
Foundation Type(s): crawl space floor joist
Peaches B – New American Two Story House Plan
MF-1455-B
Peaches – New American Two Story House Plan
No longer are you going to be stuck with only a few boring options for a narrow lot – read on to see why builders everywhere are loving this incredible New American two story house plan. With three bedrooms, two and a half baths, a single car garage, a private floor plan, and a New American style exterior to create a winning combination.
The front door takes you right into the living room, where before you stretches the dining room into the kitchen. The u-shaped kitchen maximizes efficiency and counter space, which provides a superior cooking experience than is found in other homes of a similar footprint. The main floor also includes backyard access, a powder room near the kitchen, and a storage closet under the stairs.
Make your way up the stairs and find all of this home’s bedrooms. Two guest bedrooms, a beautiful primary suite, along with an additional full bath and laundry room make up this floor. The utility room is centrally located between all of the rooms, making laundry day a breeze. A full bath sits just beyond the two guest bedrooms, allowing for the utmost ease of access. The primary bedroom is at the rear of the home, with no shared walls and a vaulted ceiling to create your own private oasis. The en suite bathroom offers a full complement of amenities, from dual sinks to a private toilet to a separate tub and shower. A walk-in closet on the other side of the room completes the suite.
We are able to accommodate a wide variety of requests to modify our designs, so write to us via our contact page here if you would like to personalize this home! To view the rest of our collection of New American two story house plans, click the link here.





Reviews
There are no reviews yet.