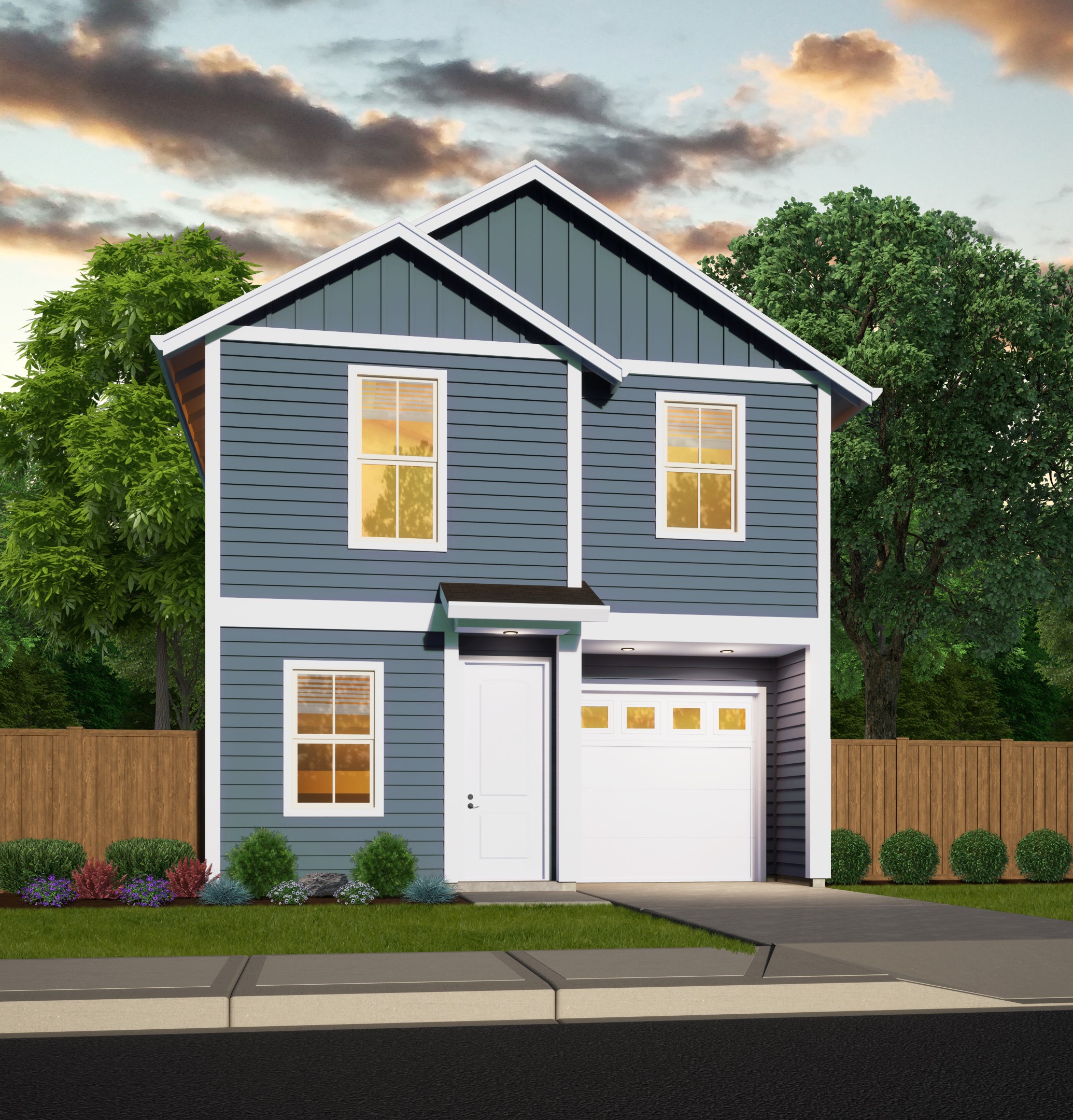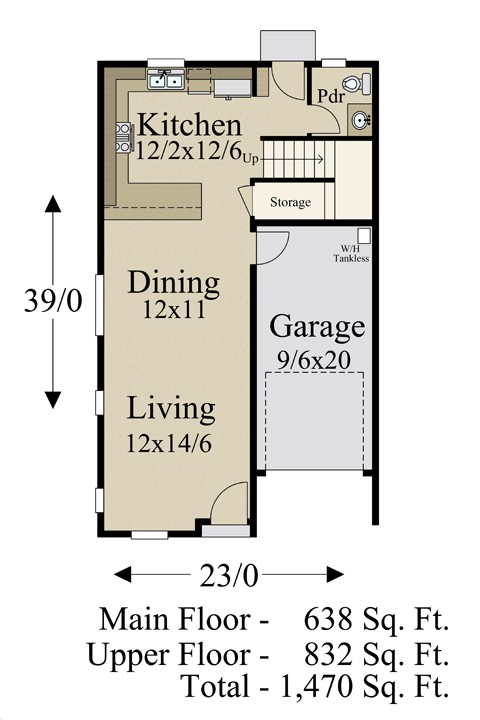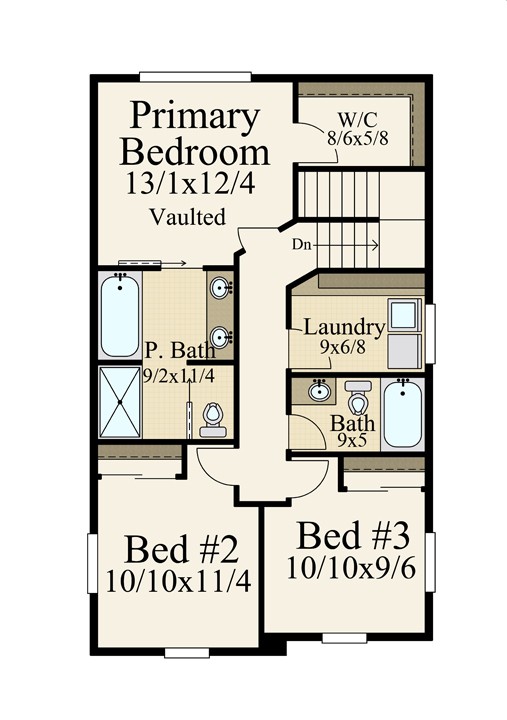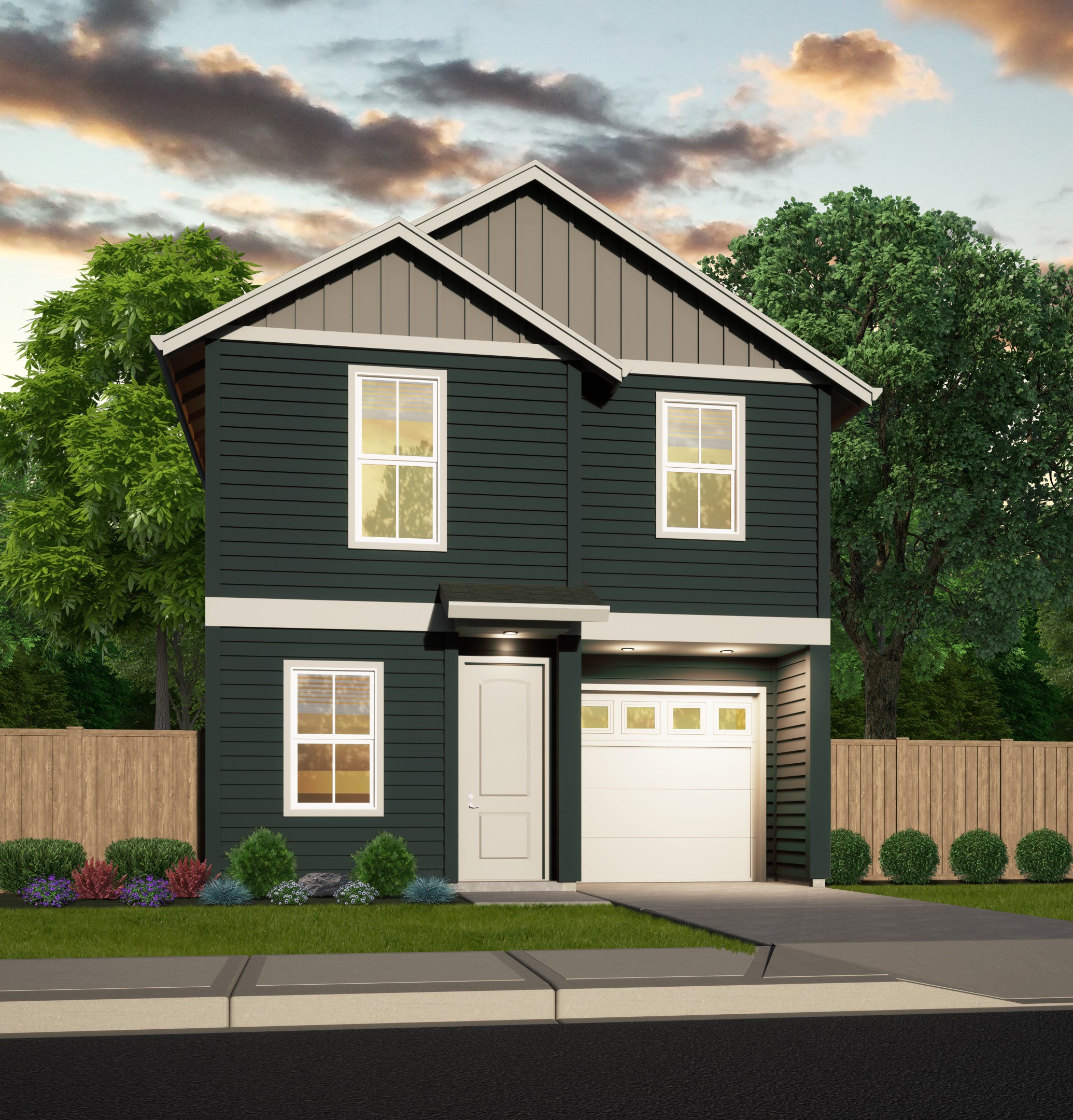Plan Number: M-1469-B
Square Footage: 1469
Width: 23 FT
Depth: 39 FT
Stories: 2
Primary Bedroom Floor: Upper Floor
Bedrooms: 3
Bathrooms: 2.5
Cars: 1
Main Floor Square Footage: 638
Upper Floor Square Footage: 831
Site Type(s): Flat lot, Garage forward, skinny lot, Small Lot
Foundation Type(s): crawl space floor joist
Evergreen B – Small Two Story Craftsman House Plan
M-1469-B
Small Two Story Craftsman House Plan
Check out this stunning addition to our collection of skinny homes – Evergreen B, one of our latest small two story Craftsman house plans. This design blends effortlessly into any neighborhood and is an ideal choice for subdivision projects. Featuring three bedrooms, two and a half baths, a single-car garage, and exceptional privacy for its size, this home is a winner.
As you step inside, you’re welcomed by the spacious living room, which seamlessly flows into the dining area and kitchen. Both the living and dining rooms are generously proportioned, with the garage running alongside on the right. The kitchen is designed for efficiency, maximizing every inch of space. Thoughtfully placed appliances and ample counter space make it a cook’s dream. The kitchen peninsula also serves as a convenient dine-in counter. The main floor is rounded out by a powder room, access to the backyard, and under-stair storage.
Head upstairs to discover all three bedrooms, including the luxurious primary suite. The staircase leads you to bedroom three, overlooking the backyard. You’ll also find a linen closet and an easily accessible laundry room nearby. A full bathroom, shared by bedrooms two and three, is conveniently located in the hallway. The primary bedroom boasts a vaulted ceiling and an en suite bathroom packed with features you wouldn’t expect in a home of this size. A walk-in closet adds the final touch.
We offer customization options to tailor this house plan to your exact needs. If you have any specific requests, reach out to us through our contact page. You can also explore more of our small, two-story Craftsman house plans.





Reviews
There are no reviews yet.