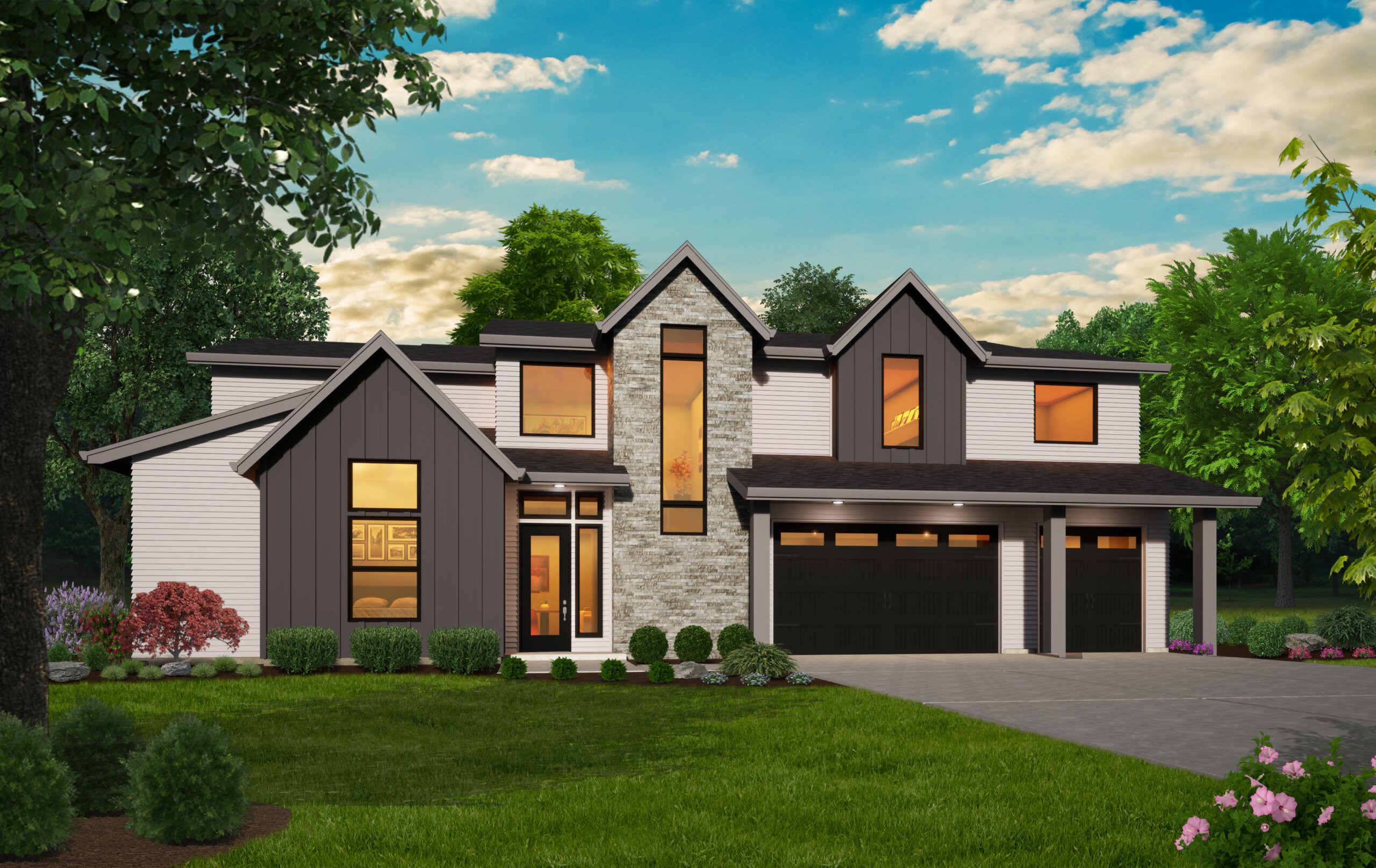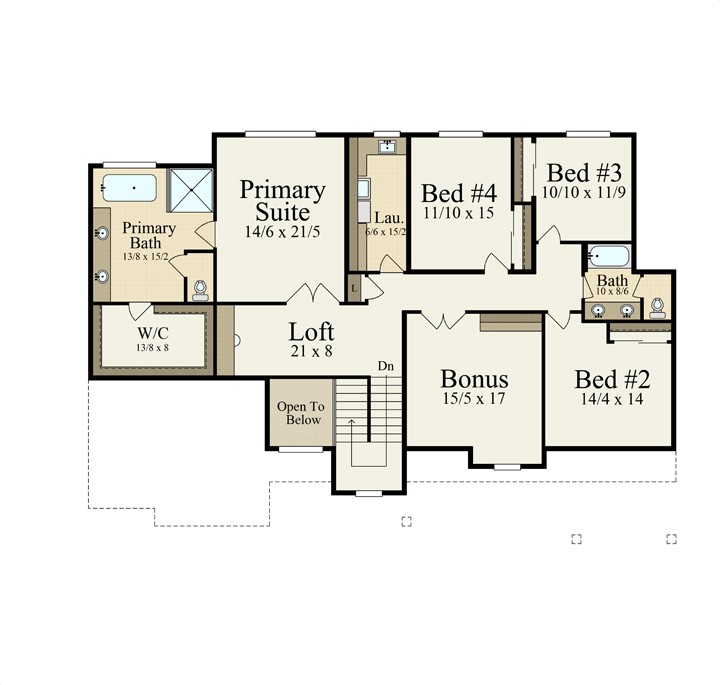Plan Number: MF-3871
Square Footage: 3871
Width: 66.5 FT
Depth: 56.5 FT
Stories: 2
Primary Bedroom Floor: Upper Floor
Bedrooms: 7
Bathrooms: 3.5
Cars: 3
Main Floor Square Footage: 1865
Upper Floor Square Footage: 2006
Site Type(s): Flat lot, Garage forward, Rear View Lot
Foundation Type(s): crawl space floor joist
Heritage – New American Two Story Multi-Generational – MF-3871
MF-3871

Heritage – A New American Two-Story House Plan with Guest Suite
Few things define the New American architectural style like open-concept design, ample natural light, and flexible spaces that adapt to the needs of a modern family. This stunning two-story multi-generational home blends traditional charm with cutting-edge innovations to create a warm and inviting environment for every stage of life.
Inviting Entryway and Private Guest Suite
The journey into Heritage begins at the foyer, where soaring two-story ceilings flood the space with natural light. To the left, a private guest suite offers complete independence, featuring a walk-in closet and an en-suite bathroom. Perfect for extended family, long-term guests, or even a private home office, this thoughtfully designed suite ensures comfort and convenience.
Expansive Open-Concept Living
Moving further into the home, the heart of this design unfolds in a spectacular open-concept layout. The kitchen, dining room, and great room seamlessly blend together, fostering an effortless flow for daily living and entertaining. A two-way fireplace enhances the ambiance, extending warmth to both the great room and the expansive covered outdoor living area. Large windows and sliding doors connect indoor and outdoor spaces, maximizing natural light and creating an inviting atmosphere.
Gourmet Kitchen with Island Hub
The gourmet kitchen is a dream for culinary enthusiasts. Featuring nearly 270 degrees of counter space, a walk-in pantry, and a massive central island, this space is designed for both function and beauty. Whether preparing family meals or hosting a gathering, the kitchen’s layout ensures efficiency without sacrificing style.
Private Den and Functional Main Floor Amenities
Adjacent to the great room, a private den provides a quiet retreat for work or relaxation. Additional main-floor features include a powder room, hall closet, and a well-appointed mudroom that connects to the three-car rear-load garage. This practical setup enhances organization, keeping daily essentials easily accessible yet neatly tucked away.
Luxurious Upper-Level Retreat
The second floor is dedicated to rest and rejuvenation, housing the primary suite, three secondary bedrooms, a spacious bonus room, and a conveniently located laundry room. The primary suite is a sanctuary of comfort, boasting a spa-inspired bathroom with a custom tub, a separate shower, dual sinks, and a private toilet area. A generous walk-in closet completes this retreat, offering ample storage and organization.
Spacious Bonus Room and Family-Friendly Layout
Heritage provides the flexibility modern families need, with a large bonus room that can serve as a playroom, media center, or additional bedroom if needed. The three secondary bedrooms offer ample space for growing families, with easy access to a well-appointed shared bathroom. A second-story laundry room simplifies daily chores, making laundry day a breeze.
Designed for Comfort, Functionality, and Style
Every detail of Heritage has been thoughtfully crafted to enhance daily life. With its seamless blend of classic and contemporary elements, this New American house plan embraces timeless beauty while meeting the evolving needs of your family.




Reviews
There are no reviews yet.