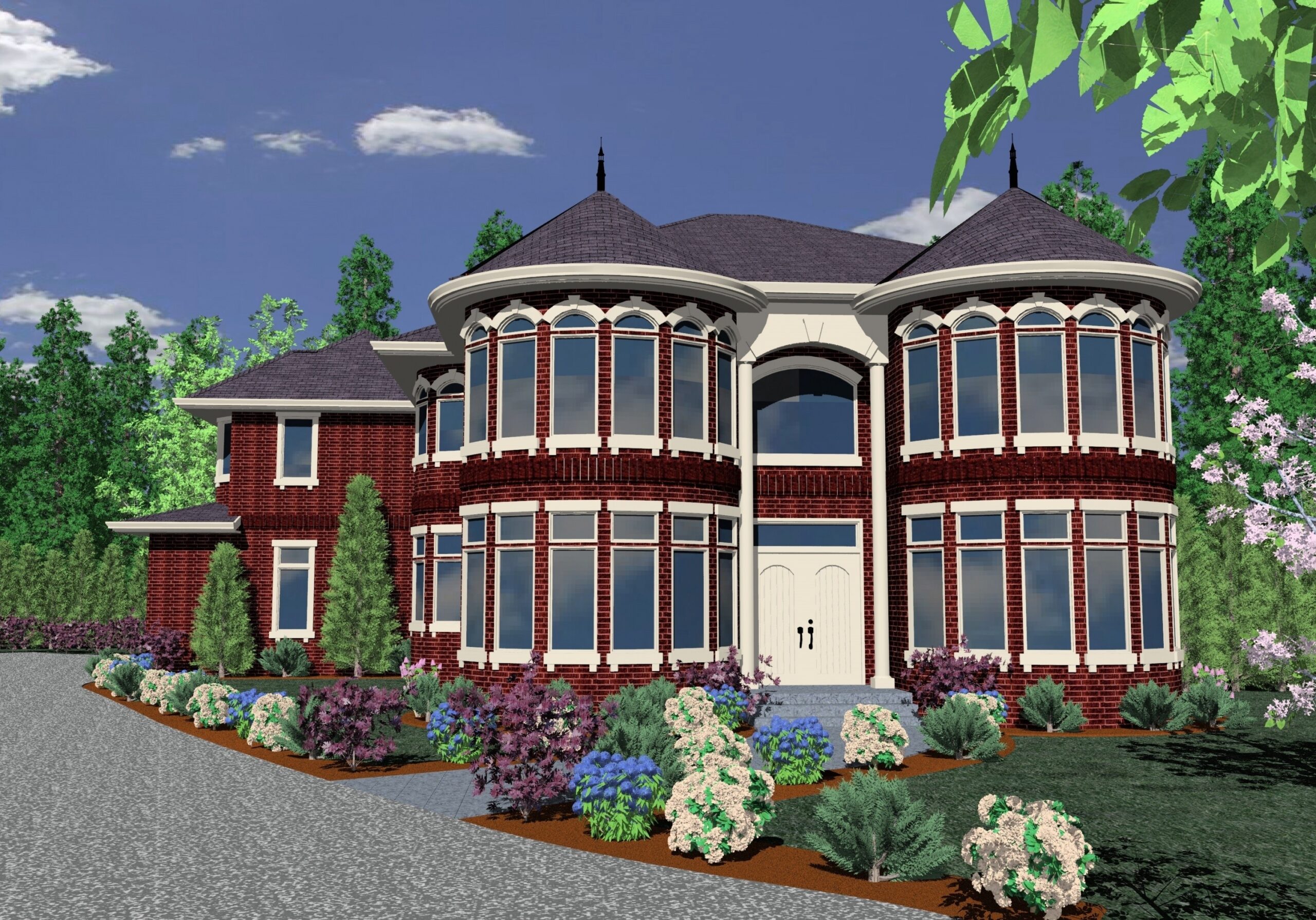Plan Number: M-4777-MG
Square Footage: 4777
Width: 64.5 FT
Depth: 86.59 FT
Stories: 2
Bedrooms: 6
Bathrooms: 5.5
Cars: 4
Main Floor Square Footage: 2399
Upper Floor Square Footage: 2378
Site Type(s): 0, Flat lot, Front View lot, Garage to the rear, Side Entry garage
Foundation Type(s): 0, crawl space floor joist
Luxurious
M-4777-MG
Luxurious Estate House Plan with 6 Bedroom Suites
An amazing luxurious house plan with a glorious front view revealing curved two-story bays, housing a voluminous Living Room/Library, Big open entry with overlooking loft and multiple bedroom suites. The main shared living spaces consist of the Gourmet Kitchen with a large family bar, spacious pantry and dining nook, the Family Room, formal Dining Room, Game/Party Room, Two Story Living Room, and a main floor Guest Suite, which is perfect for guests as it is near the rear of the home ensuring privacy and accessibility. Upstairs there are four spacious bedrooms, each having access to their own private bathrooms, utility room, and a loft. The Master Suite is located upstairs and features an impressive bathroom with a stand-alone soaking tub, double sinks, a private restroom, and a sizable walk-in closet, making this the ultimate spa-like retreat. There is a four-car garage neatly tucked around the backside. This house plan features everything a family could want in under 5,000 sq. ft.
The ideal home awaits you. Visit our website to browse a diverse range of customizable house plans. Whether you’re drawn to traditional grace or modern allure, we have designs for every preference. If you need assistance or have customization questions, contact us. Let’s create a home that fits your individual style.






Reviews
There are no reviews yet.