Plan Number: MM-2334
Square Footage: 2334
Width: 49 FT
Depth: 75 FT
Stories: 2
Primary Bedroom Floor: Main Floor
Bedrooms: 4
Bathrooms: 3
Cars: 2.5
Main Floor Square Footage: 1659
Upper Floor Square Footage: 675
Site Type(s): Back Yard, Flat lot, Garage forward, Rear View Lot
Foundation Type(s): crawl space floor joist
Dove – Modern Two Story Home Design With Main Floor Primary – MM-2334
MM-2334
Modern Two Story with Main Floor Primary
For those that prefer the convenience of a ground floor master, look no further. This modern two story with main floor primary bedroom has an exciting, action packed exterior thanks to its modern, shed roof design, and a flexible and comfortable floor plan befitting the most discerning of resident. With luxury touches tucked away at every turn, there’s something for everyone here.
The main floor starts out through the vaulted foyer, past a conveniently located den. Easily converted into a fourth bedroom, the den has a full bathroom right next door, so overnight guests will feel comfortable and have plenty of privacy. Past the staircase and laundry room, the main floor opens to the adjoining great room, dining room, and kitchen. The kitchen is replete with counter space, cabinets, and pantry space. The dining room offers plenty of natural light thanks to the rear facing view windows, and the great room benefits from a vaulted ceiling and a fireplace. Beyond the dining room, you’ll find the previously mentioned primary bedroom suite, with its own vaulted ceiling and fully featured en suite bathroom. Dual sinks, separate tub and shower, a private toilet, and a sweeping walk in closet are among the amenities found here. Upstairs, two privately zoned bedrooms flank the flex room in the center, where a third full bathroom completes the home. Also not to miss is the two car garage with attached shop space.
We love working with clients to create the perfect home design that fits their needs. If you’re interested in making modifications to our wide selection of house plans, please don’t hesitate to reach out to us through our dedicated contact page. We’re always eager to collaborate with you to ensure the design perfectly aligns with your vision. For those of you who are looking for more in-depth information about our collection of house plans, we invite you to explore our website further. Our modern two story home with main floor primary plans are intricately designed and we know your dream home is waiting for you. Let us help make it a reality.

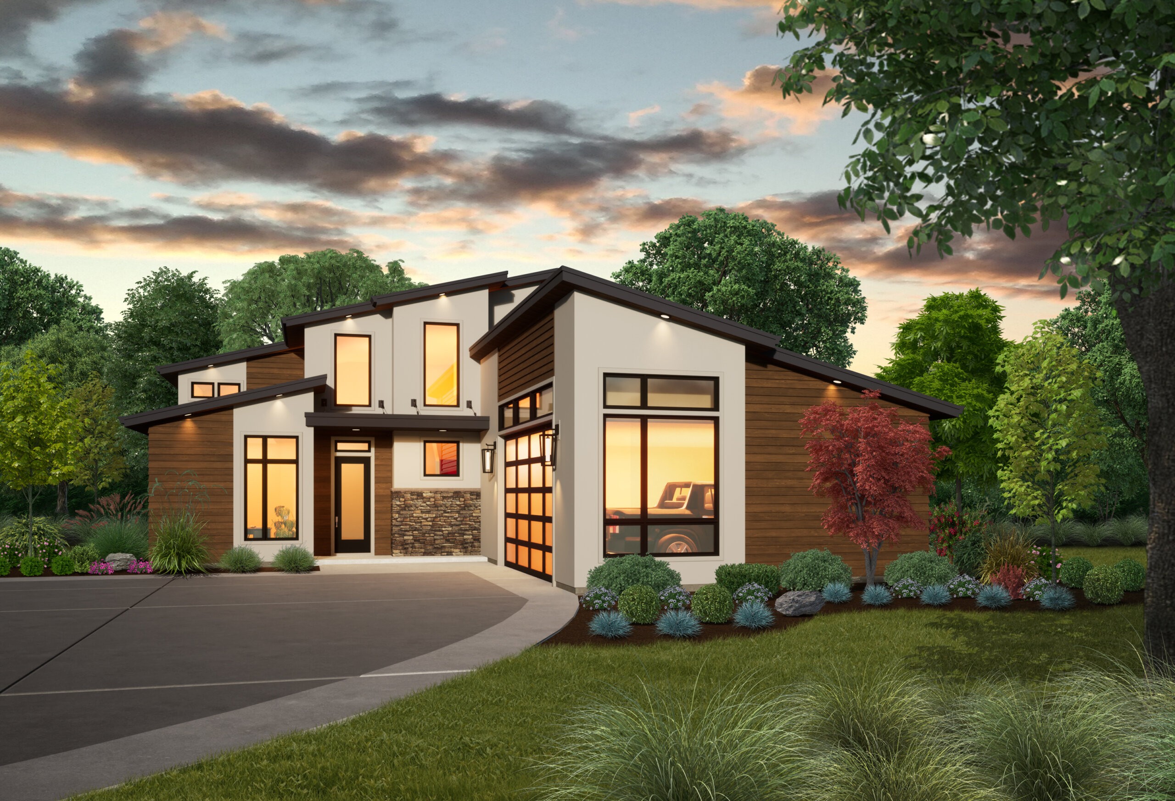
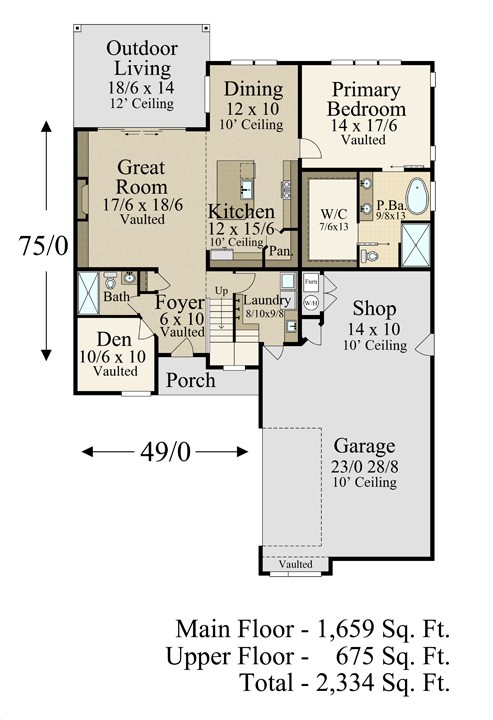
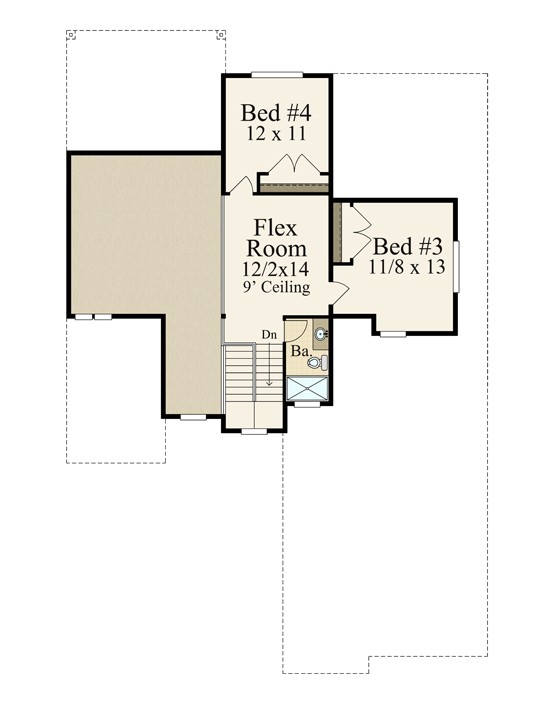
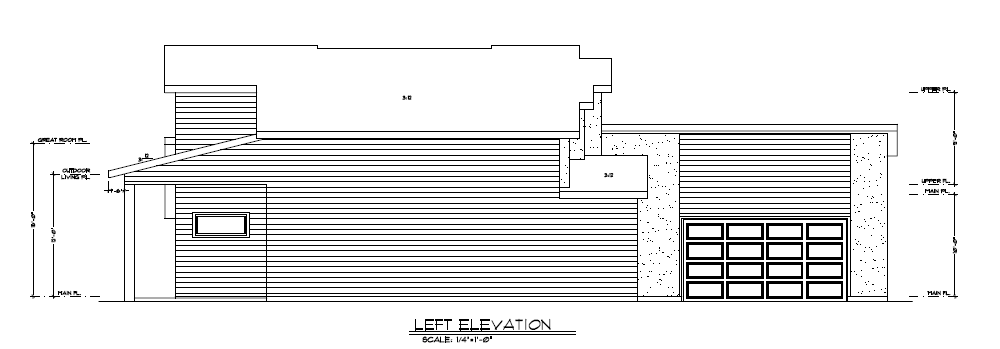
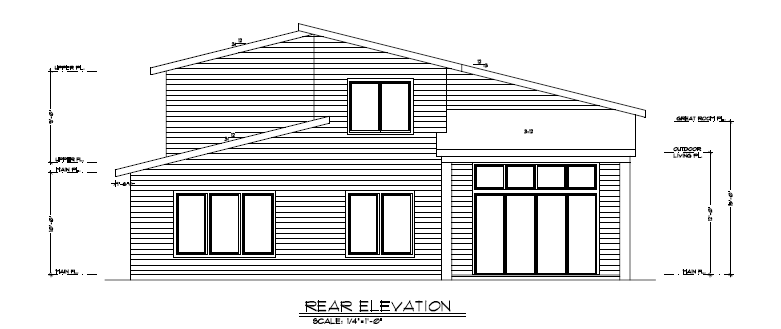
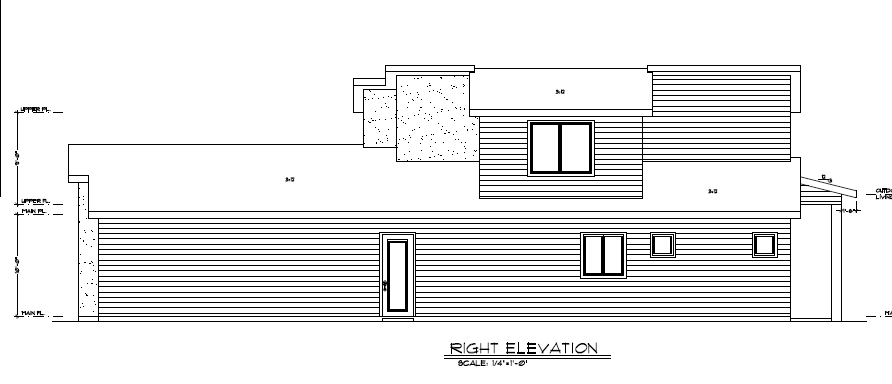

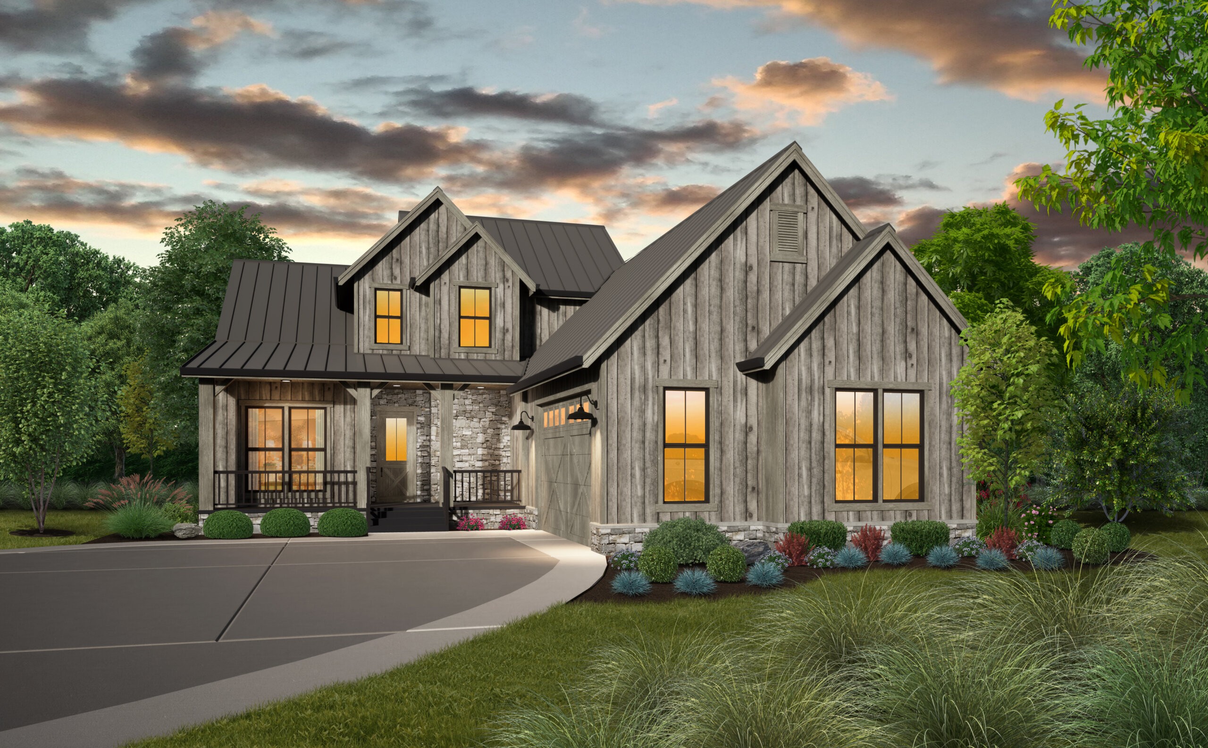
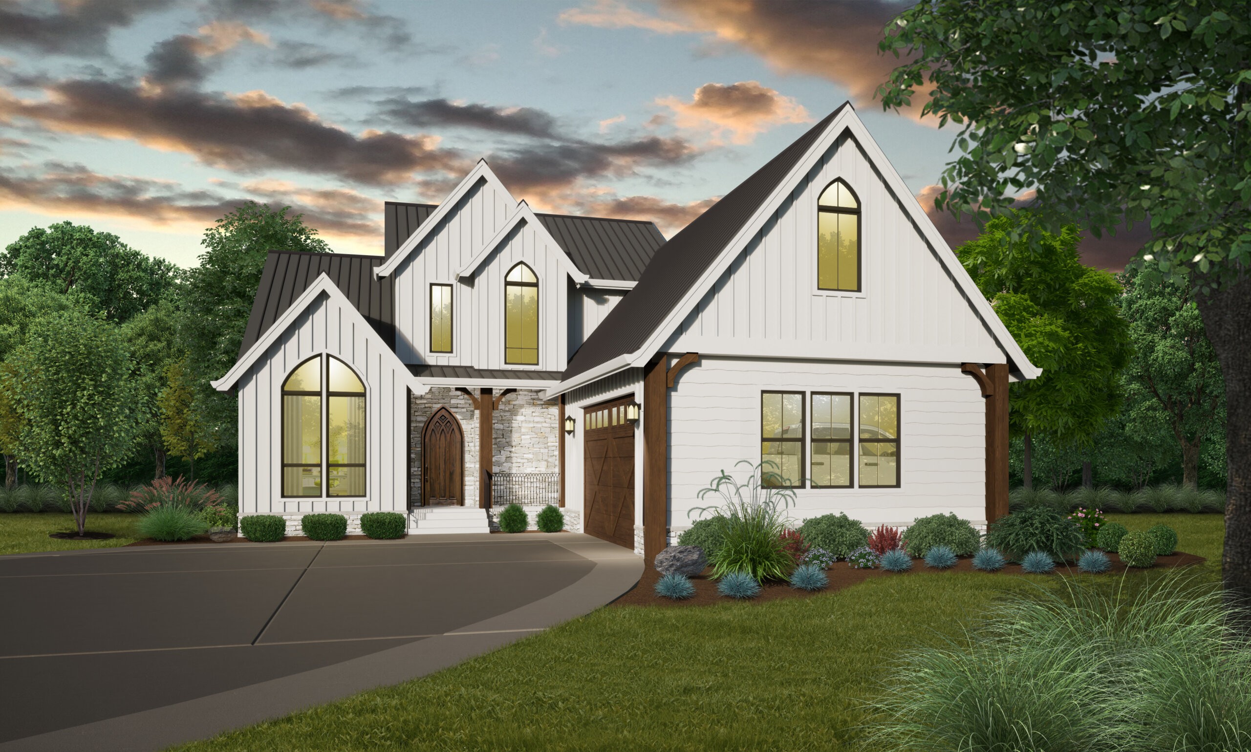
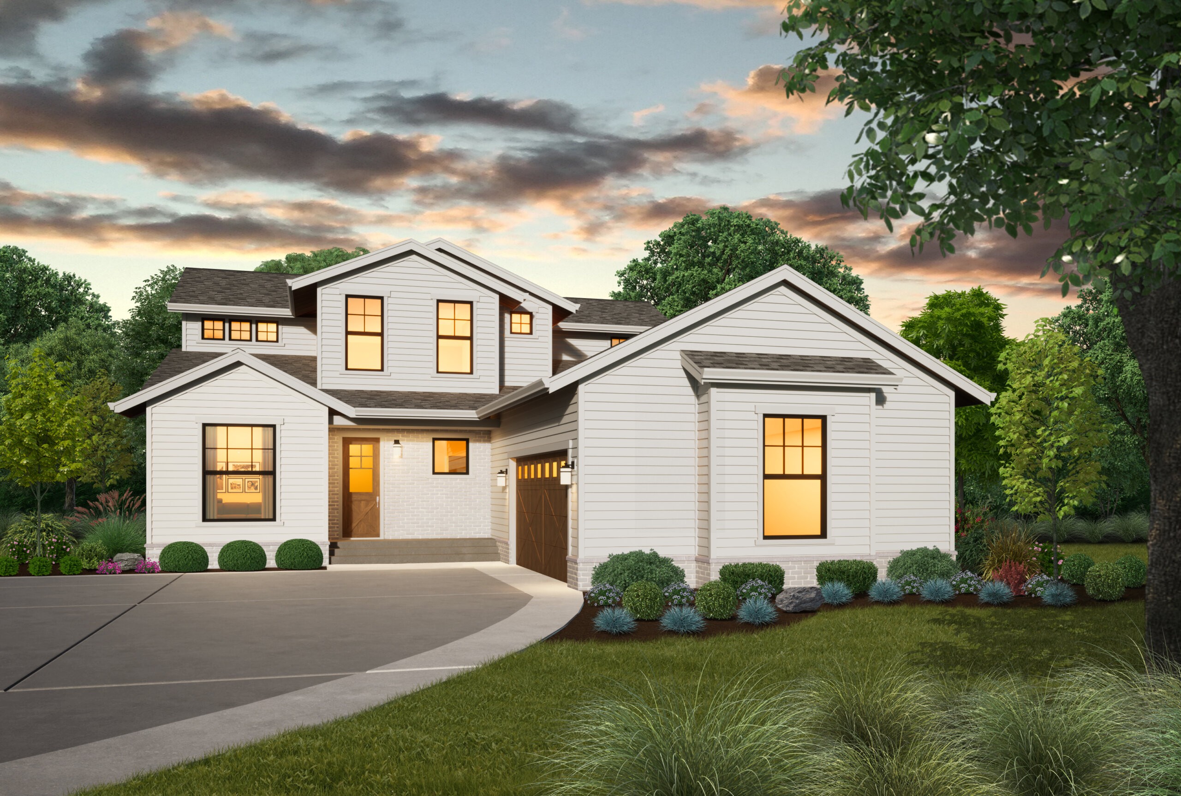
1 review for Dove – Modern Two Story Home Design With Main Floor Primary – MM-2334
There are no reviews yet.