1578
M-1558
M-1558 Pure poetry in home design. Very affordable, and very liveable. A Great Combination in this tidy package. Best of all this home is only 32 feet wide insuring its fit on any site. The charming front porch and bonus room are among the must-haves for many people in todays market. The large master suite and great room are also important to notice. Don’t spend more on that first home then you need to. Consider this fabulous package!!
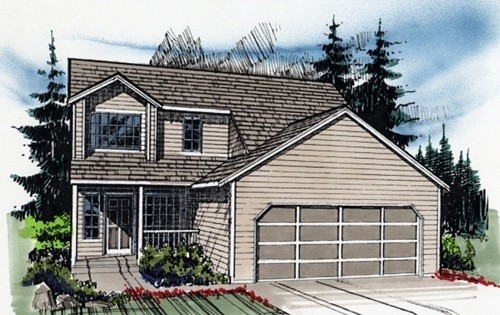


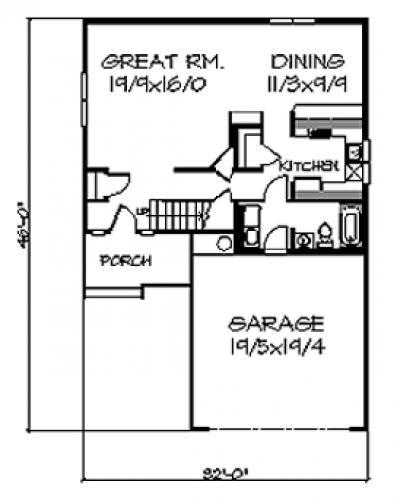


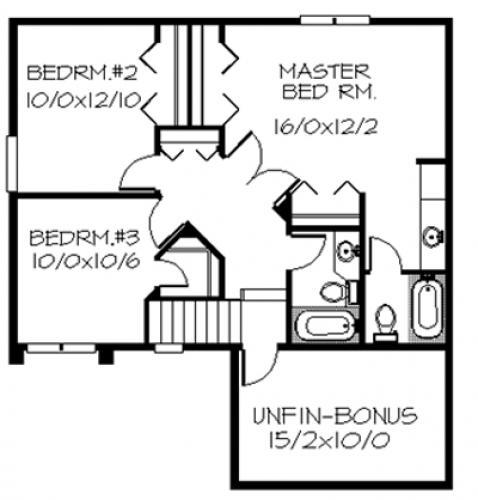



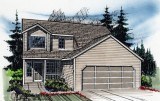

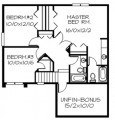

Reviews
There are no reviews yet.