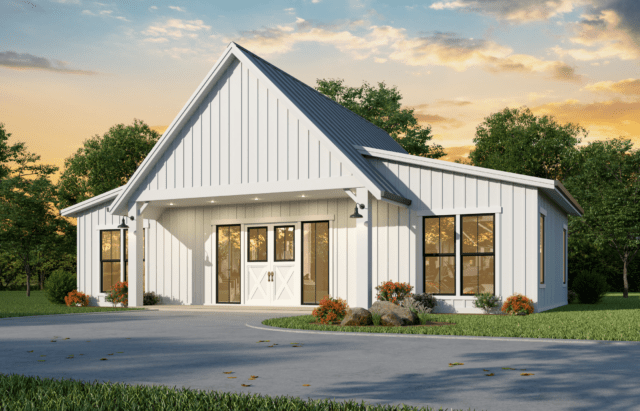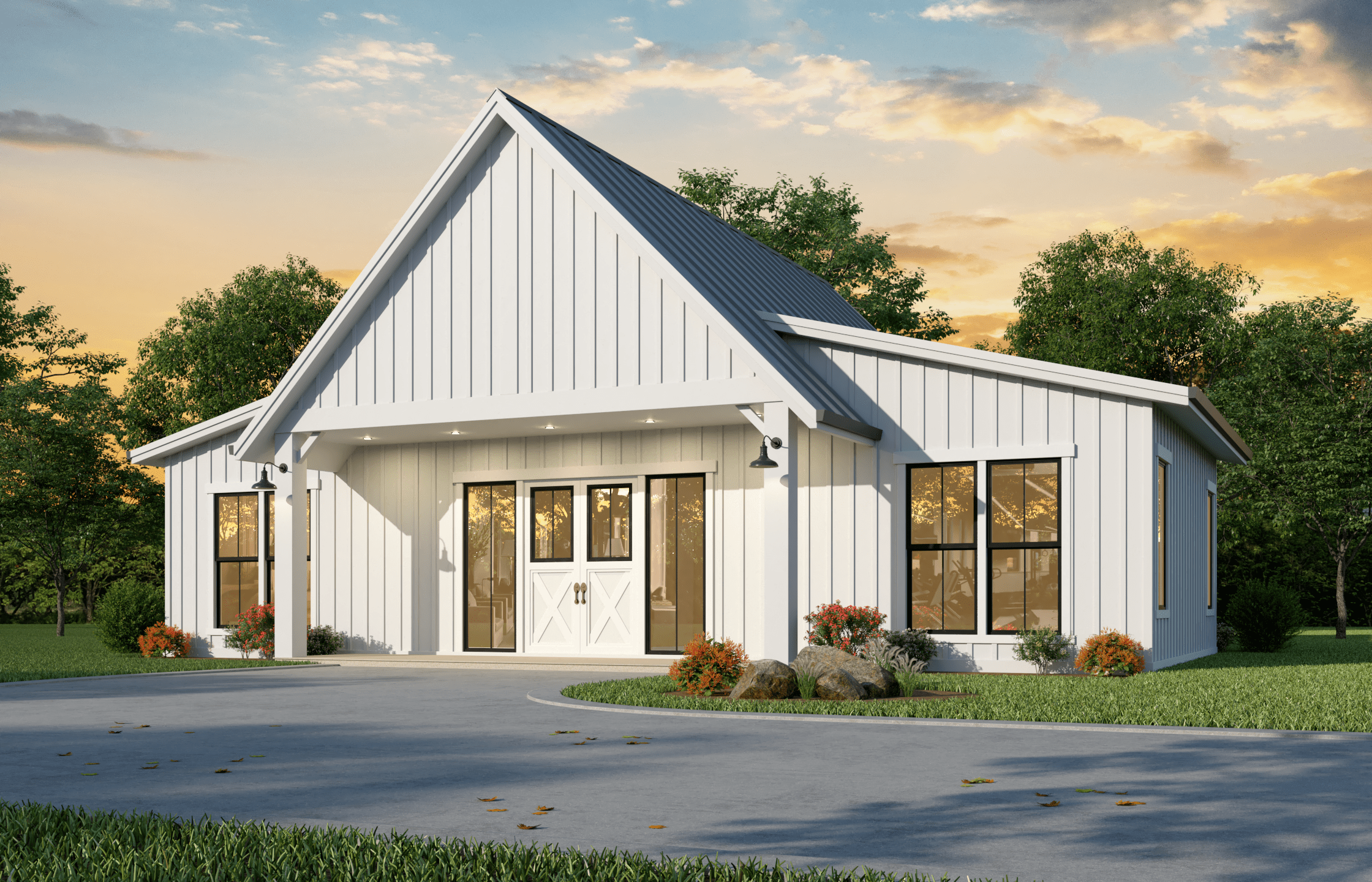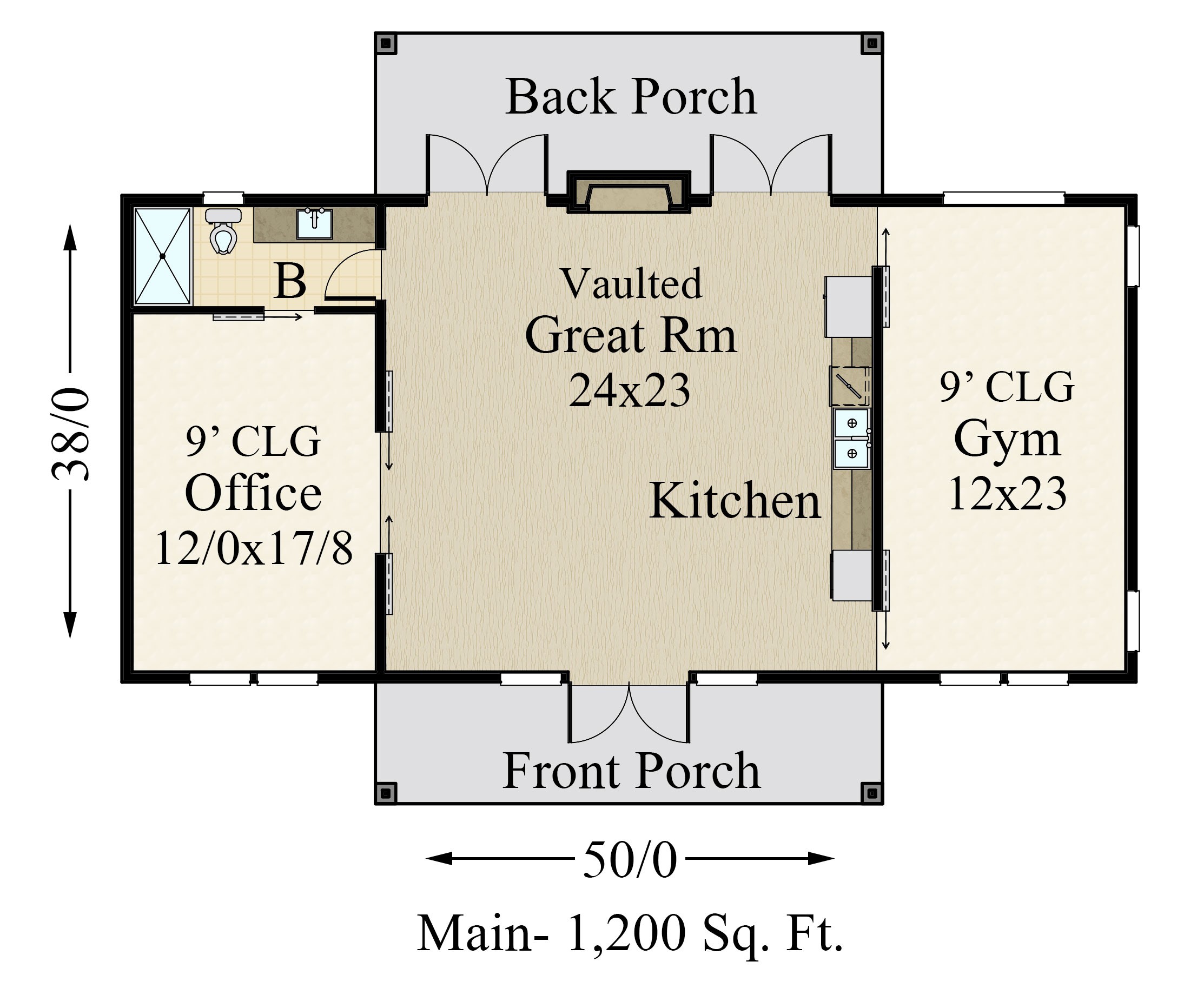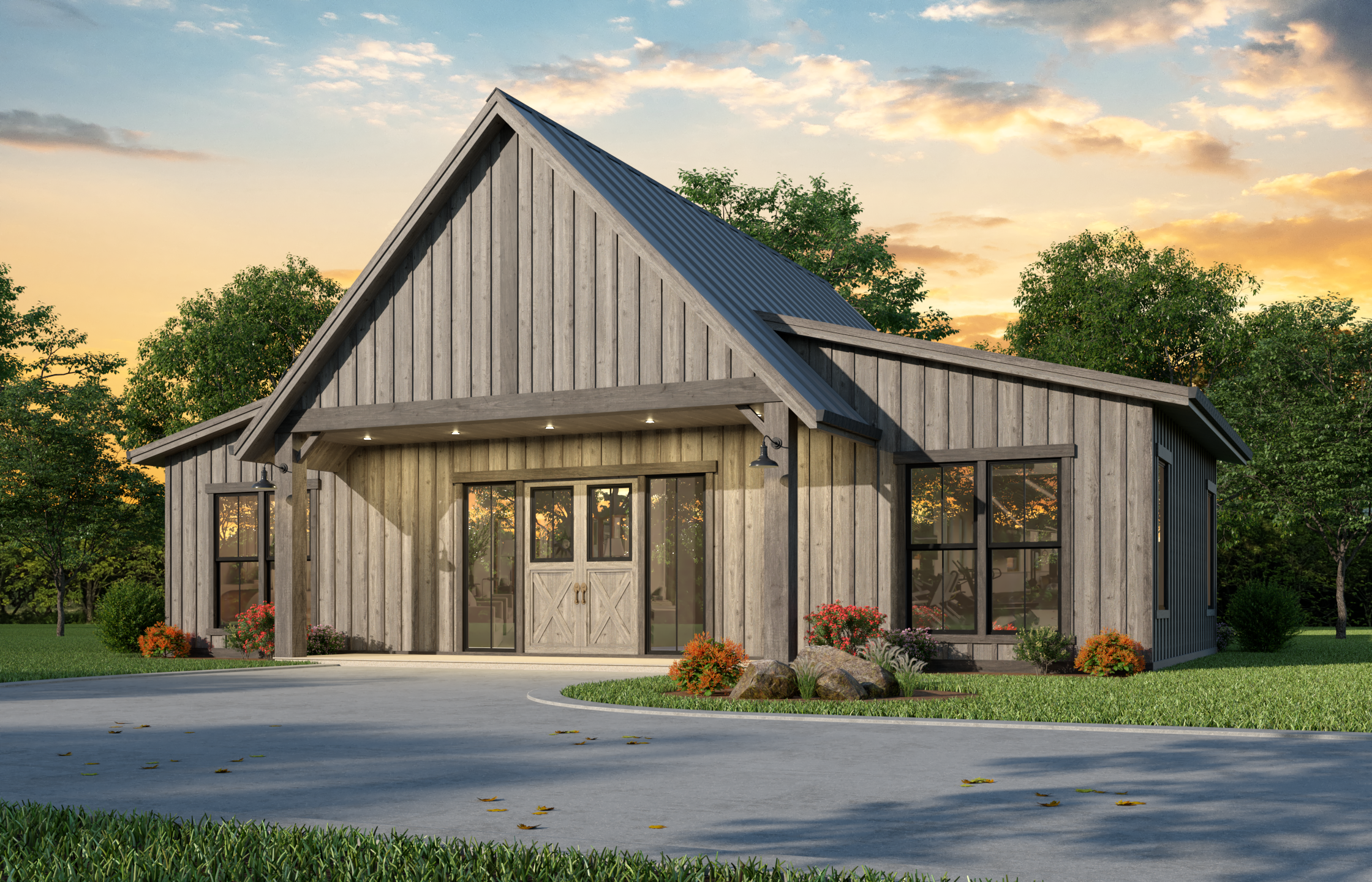Plan Number: MF-1200
Square Footage: 1200
Width: 50 FT
Depth: 38 FT
Stories: 1
Primary Bedroom Floor: Main Floor
Bedrooms: 1
Bathrooms: 1
Main Floor Square Footage: 1200
Site Type(s): Flat lot
Foundation Type(s): slab
Barn Plus – Farm Style ADU Flex House – MF-1200
MF-1200
Farm Style ADU Flex House with unlimited potential
 This ADU – Flex House – Casita Guest House plan has unlimited utility. Lets say you are building your rural homestead compound. Start out with this flexible Home Design that can later serve as a guest house Casita, Office , Gym or Studio. The center core of this house plan vaults up from both sides with an interior ridge at 15 feet going front to back. The efficient kitchen can also serve later on as a snack or web bar. There are 12 foot wings on each side of the central Great Room Core, with one labeled office that easily converts to a bedroom if needed. The opposite wing is labeled as a Gym and can also serve as a second bedroom, studio or whatever your imagination can dream.
This ADU – Flex House – Casita Guest House plan has unlimited utility. Lets say you are building your rural homestead compound. Start out with this flexible Home Design that can later serve as a guest house Casita, Office , Gym or Studio. The center core of this house plan vaults up from both sides with an interior ridge at 15 feet going front to back. The efficient kitchen can also serve later on as a snack or web bar. There are 12 foot wings on each side of the central Great Room Core, with one labeled office that easily converts to a bedroom if needed. The opposite wing is labeled as a Gym and can also serve as a second bedroom, studio or whatever your imagination can dream.
This is a very affordable ADU Flex House that can serve you and your family in the full cycle of multi-generational living. This exciting and very affordable house plan can work with any of the Rustic Barn, or Modern Farmhouse Home Designs in our portfolio. It has many of the signature Farmhouse massing of our most popular plans including Pendleton , Modern Frontier , Natural Freedom Barn House and Cuthbert
Embark on the journey to realize your dream home by exploring our diverse array of house plans. If the idea of personalizing any design resonates with you, feel free to reach out. We eagerly anticipate the opportunity to collaborate with you, crafting a home that seamlessly aligns with your vision and fulfills your unique needs.




Reviews
There are no reviews yet.