Plan Number: MM-749
Square Footage: 749
Width: 24 FT
Depth: 41 FT
Stories: 1
Primary Bedroom Floor: Main Floor
Bedrooms: 1
Bathrooms: 1
Main Floor Square Footage: 749
Site Type(s): Flat lot, Narrow lot
Foundation Type(s): crawl space floor joist
Brilliant Future – Modern Small 1 Story House Plan – MM-749
MM-749
Here’s the revised version with fresh phrasing for the “Common Uses” and “Why Brilliant Future?” sections while maintaining SEO strength and readability.
Brilliant Future – Modern Small 1-Story House Plan – MM-749
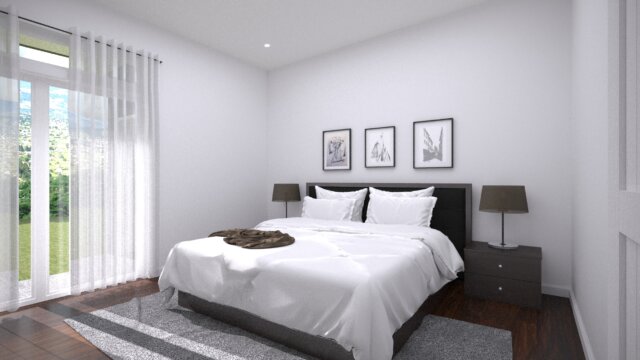 A Smart, Modern Small Home for Effortless Living
A Smart, Modern Small Home for Effortless Living
Efficiency, style, and adaptability come together in Brilliant Future, a modern small 1-story house plan designed to maximize comfort within a compact footprint. Whether you’re looking for a contemporary tiny home, a sleek casita, or a high-functioning ADU (Accessory Dwelling Unit), this 749-square-foot design is the perfect solution. With a bright, open-concept layout and an emphasis on seamless indoor-outdoor living, Brilliant Future proves that small spaces can be both practical and luxurious.
Optimized Tiny Home Living with a Spacious Feel
Expanding upon the success of its smaller counterpart, the 640-square-foot Soma plan, this design offers more breathing room without sacrificing efficiency. A spacious great room, well-appointed kitchen, and private bedroom suite provide everything needed for comfortable daily life.
With its versatile layout and cost-effective construction, Brilliant Future is ideal for those seeking a streamlined lifestyle, whether as a full-time residence, a guest house, or a rental investment. Its low-maintenance footprint and energy-efficient features make it a standout choice for modern homeowners looking to simplify without compromise.
Inviting Open Concept with Thoughtful Design
At the heart of the home is a bright and airy great room, where living, dining, and kitchen areas flow together effortlessly. A large front-facing glass wall floods the space with natural light, enhancing the sense of openness.
The kitchen balances efficiency with modern aesthetics, offering smart storage solutions, sleek appliances, and an intuitive layout for easy meal prep and entertaining. Adjacent to the kitchen, the dining area is perfect for intimate meals or coffee mornings with a view of the outdoors.
A Private Retreat for Rest and Relaxation
Unlike many compact home designs, Brilliant Future features a spacious and secluded bedroom suite. With ample room for a king-sized bed, this retreat includes a generous closet and an en-suite bathroom with a walk-in shower. Large windows bring in natural light, creating a serene and inviting atmosphere.
Indoor-Outdoor Living for Year-Round Enjoyment
A defining feature of this modern casita-style home is its dual outdoor living spaces. The covered front porch is enhanced by a stunning two-way fireplace, creating a cozy setting for relaxation or social gatherings. This unique feature adds charm and warmth, making the space enjoyable in all seasons.
At the back of the home, a covered lanai provides a peaceful escape, ideal for morning coffee, quiet reading, or outdoor dining. Whether situated in an urban backyard, a tranquil rural setting, or near a scenic retreat, these inviting spaces extend the living experience beyond the home’s interior.
Sustainability, Simplicity, and Affordability in One Package
With cost-effective construction, energy-efficient systems, and a minimal environmental footprint, Brilliant Future is designed for homeowners looking to embrace sustainability without sacrificing modern conveniences. The sloped roof allows for rainwater collection, directing runoff to a single, convenient collection point at the rear of the home—an eco-friendly feature that adds to its long-term value.
Ideal for a Variety of Lifestyles and Needs
This modern small home design is well-suited for multiple living situations, making it a flexible and valuable investment.
🔹 Perfect for homeowners seeking a downsized, low-maintenance residence that prioritizes quality over excess.
🔹 A smart backyard addition as an independent guest house for visiting family, friends, or long-term stays.
🔹 An excellent choice for an income-generating rental in high-demand vacation spots or urban areas.
🔹 A practical and stylish option for multi-generational living, offering privacy while staying close to loved ones.
🔹 A functional and cozy retreat for remote work, creative pursuits, or weekend escapes in a natural setting.
What Sets Brilliant Future Apart?
✔ A seamless, open-concept layout that maximizes space and natural light.
✔ A spacious private bedroom suite, offering comfort and tranquility.
✔ Versatile front and back covered outdoor areas for relaxation and entertaining.
✔ A striking two-way fireplace that enhances both interior and exterior ambiance.
✔ Smart, eco-friendly design, including a rainwater collection-ready roof.
✔ A cost-effective and easy-to-build structure, ideal for first-time homeowners, retirees, or investors.
✔ A perfect balance of modern aesthetics, functionality, and efficiency, making it an ideal ADU or primary residence.
A Smarter Way to Live – Your Brilliant Future Starts Here
As more homeowners embrace smaller, smarter, and more sustainable living, Brilliant Future offers a refined and practical solution that suits today’s evolving housing needs. If you’re ready to invest in a beautifully designed, modern small home that blends affordability with high-end comfort, this plan is the perfect choice.
Take the next step toward your Brilliant Future today!


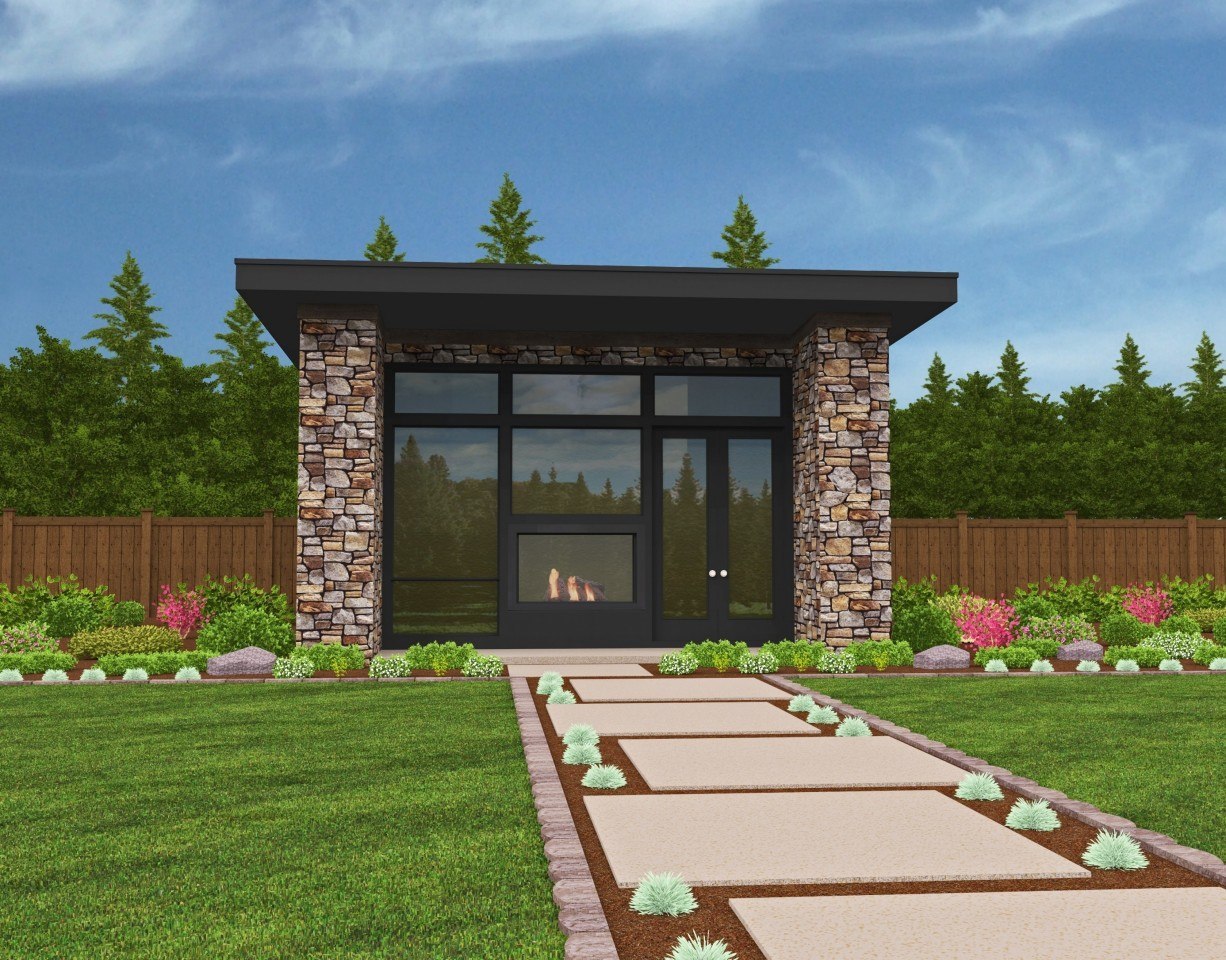
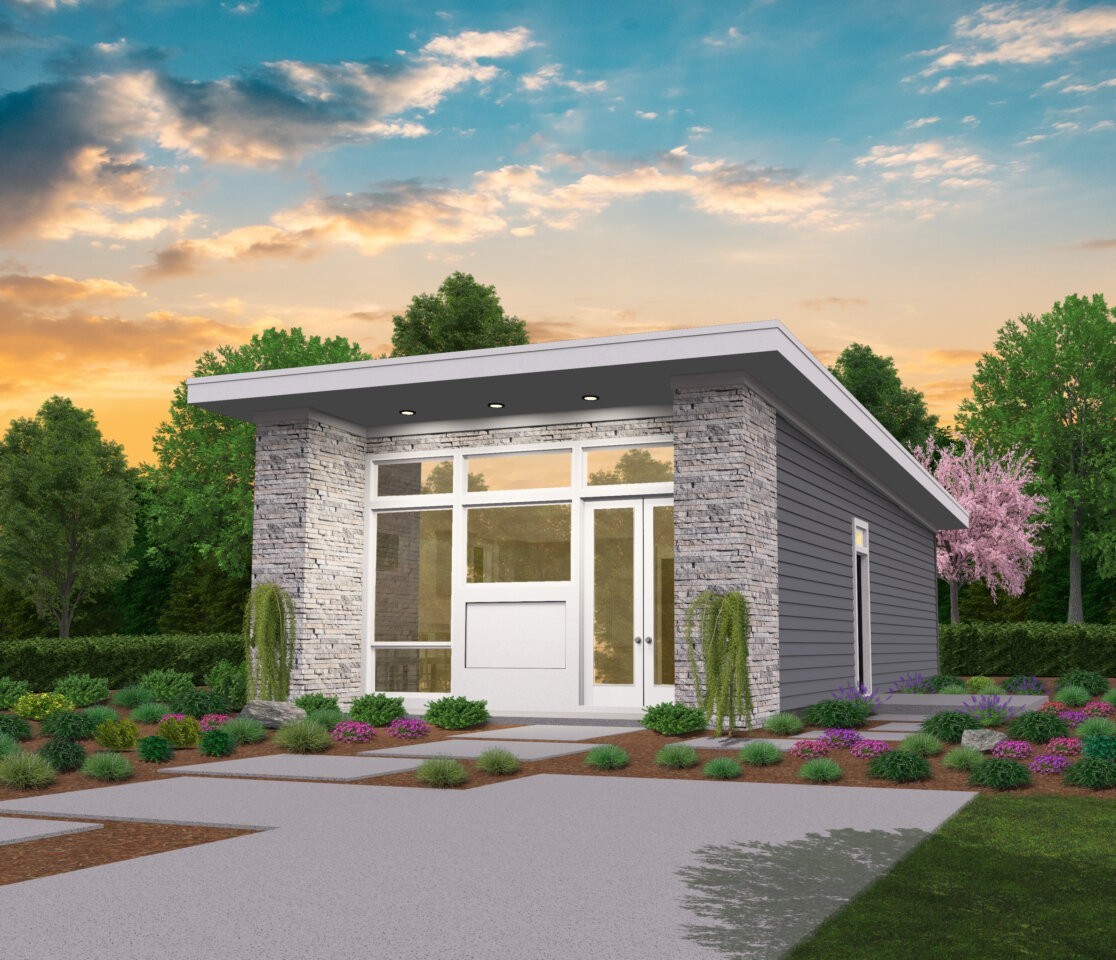
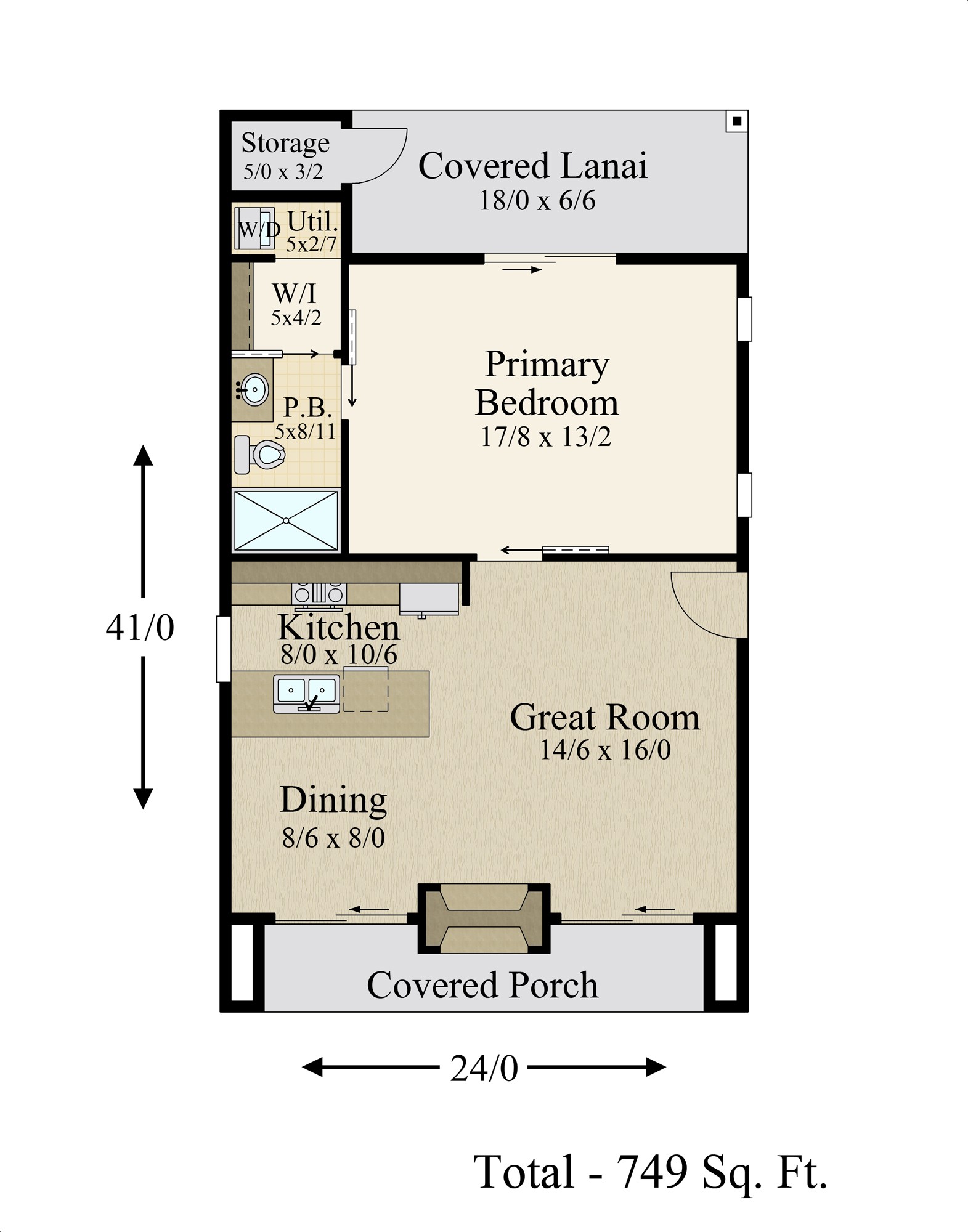
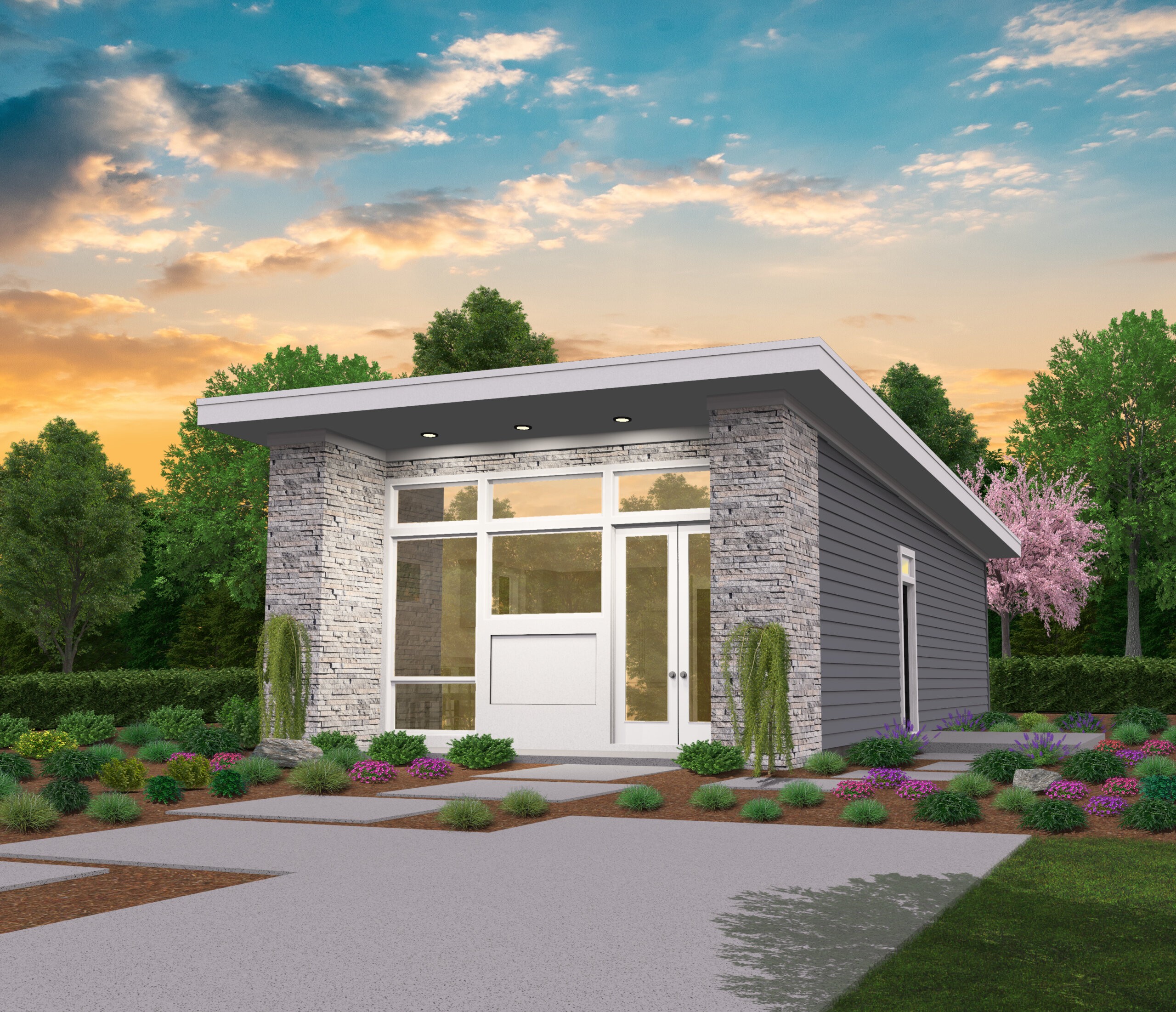
Reviews
There are no reviews yet.