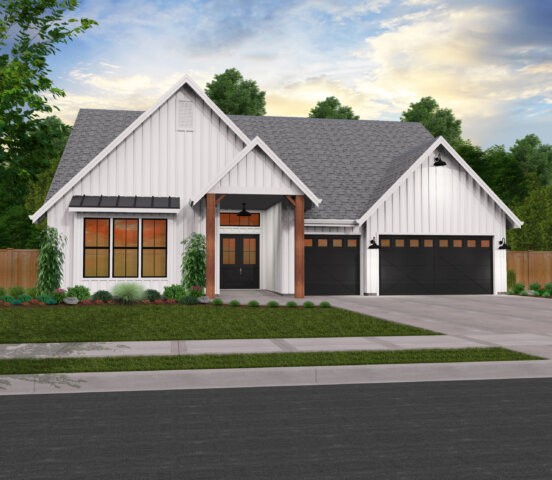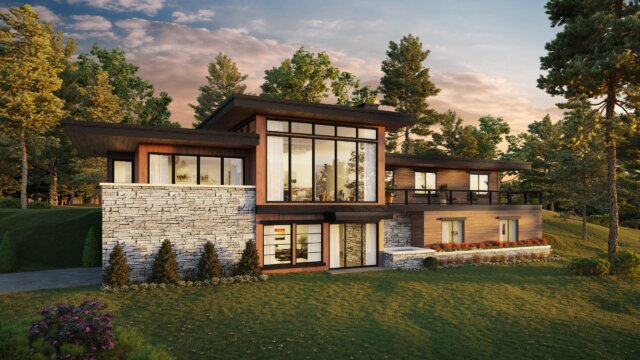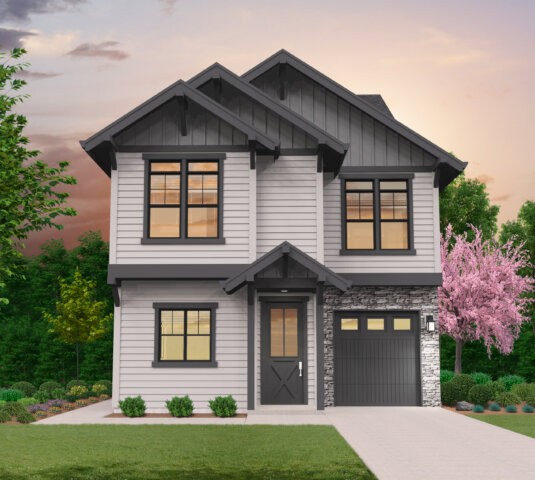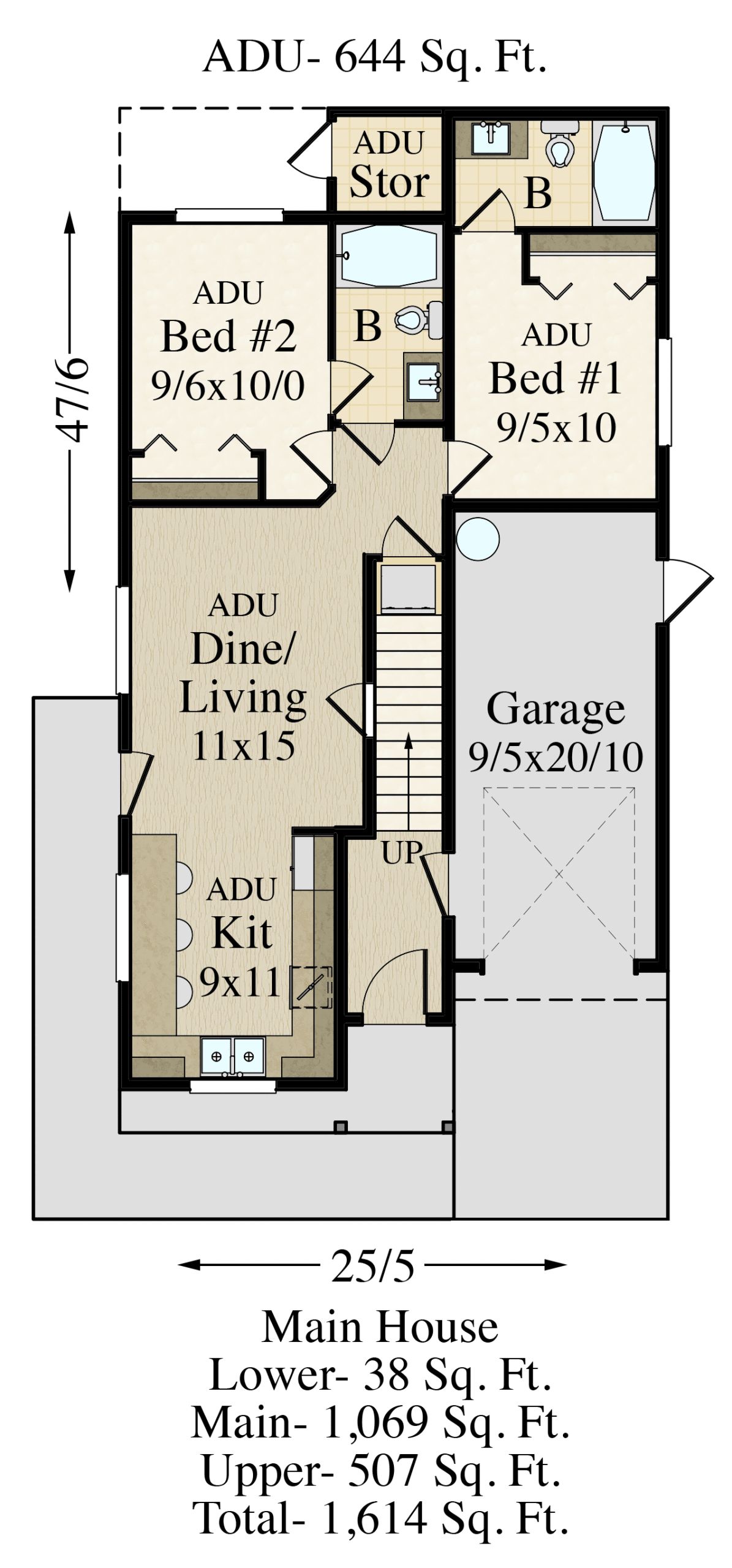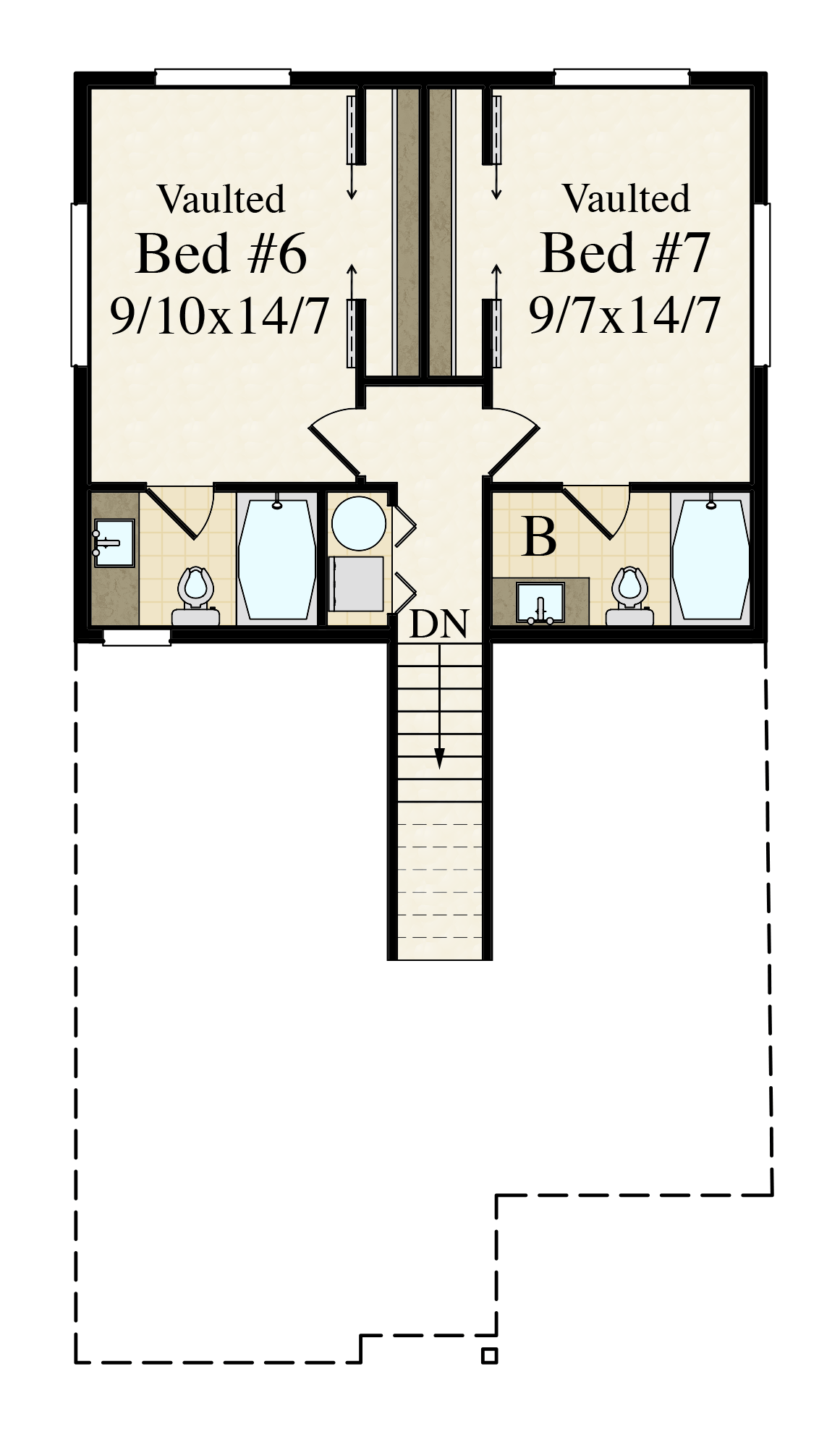The Renewed Importance of Home
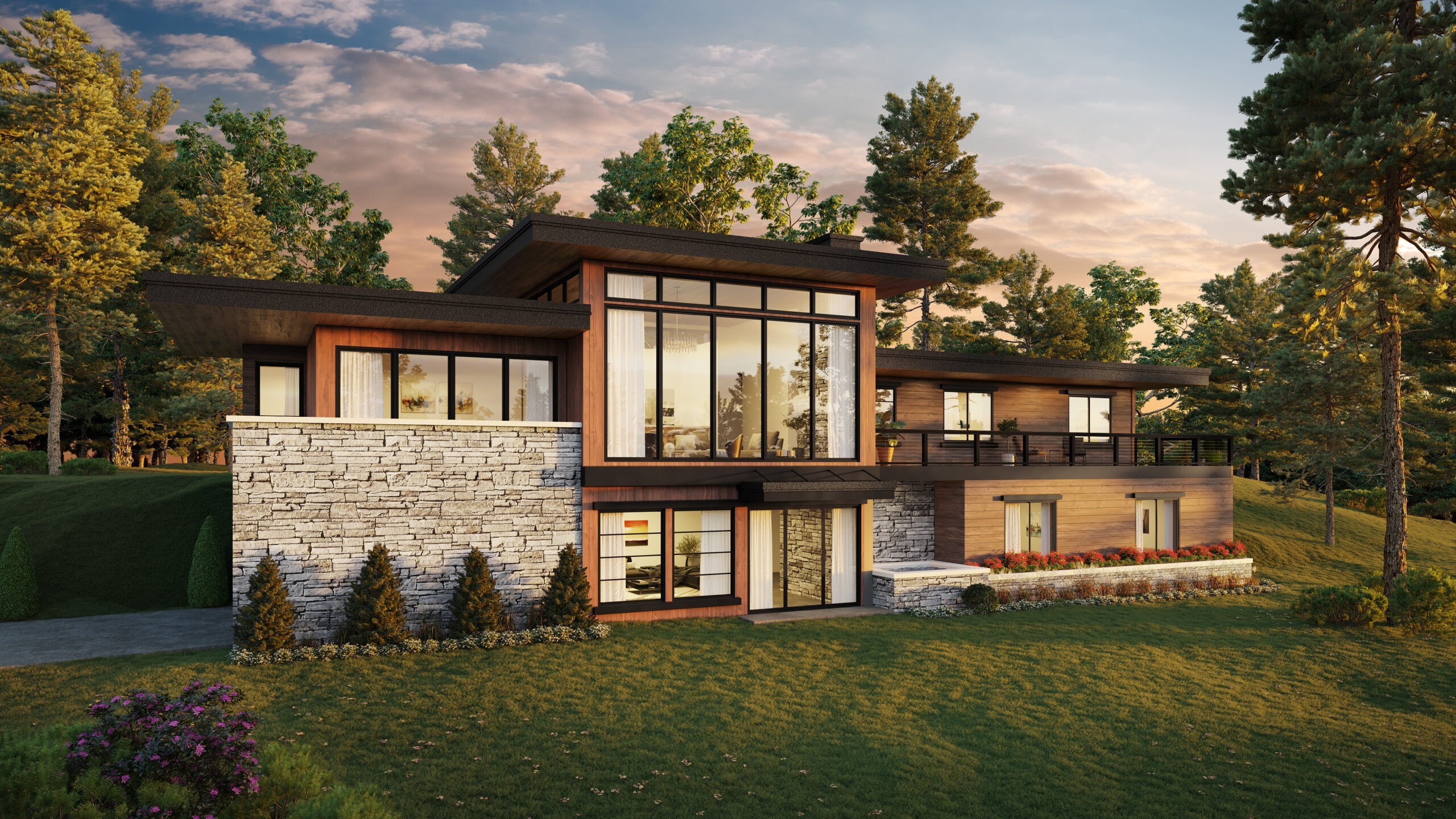
The Renewed Importance of Home
Samuel Stewart
The world is rapidly changing, and more than ever, we’re finding it necessary to rethink exactly how we use our homes. Previously it wasn’t common to need to work full 40 hour weeks from our dens all while home schooling our children and preparing every meal. Most houses aren’t setup properly to handle all of these duties. Maybe your kitchen doesn’t work for simultaneous meal prep and schoolwork. Maybe the house doesn’t have enough bathrooms to accommodate everyone being around at the same time. Whatever the case may be, it’s clear that going forward, we need to rethink how to make our homes work for us and we’d like to take a look at some of the key areas that can make a huge difference, whether you decide to build a new home or give your current one some upgrades.
Work From Home
One of the biggest factors going forward is going to be figuring out how to carve out a space to work a full week from your home without losing your mind. Very frequently, the den is designed for occasional use and not as a full time office. Sometimes they are placed in higher traffic areas, which work well when the space is only used after work to catch up on emails or make a few phone calls. In a full work from home situation, however, you need much more privacy and space if you are going to be in there for 8+ hours a day. Moving or building your home office in a quieter area of the home can help you be more productive and maintain focus for longer.
Teach From Home
If you are working from home, there is no doubt that your children are learning from home as well. Many people are finding the need to get creative with where they teach their children or where they setup a space for them to learn. We design many of our homes with an additional bonus space or creative studio that can work very well for home schooling. Going forward, our children will undoubtedly be utilizing more technology at home to supplement their education. It will be just as important for them to have consistent space to work and focus as it is for you to have a fully functioning home office.
The Garage
It is very likely that many of us have tons of underutilized space in our garages, yet the garage is an excellent place to squeeze out extra functionality from your home. Maybe you have an extra car bay, or have excess clutter that you can part with. Your garage can be updated to a full fledged creative studio or workspace. We have a number of plans that take a conventional garage and build either a studio or a completely independent ADU on top of them. If you are finding that you need more space but have exhausted the main house, the garage is an excellent and underutilized avenue for additional flexibility and functionality.
In addition to all of these points, we’d like to take a look at some of our newer plans and how they function in this new, more home-centric, world we are heading towards.
Lori
Speaking of the perfect home office, this house plan has the perfect solution to a functional and private office. We offer a wide range of house plans with “Casitas,” which are private spaces with bedrooms, bathrooms, and private entrances that work excellently as extended stay spaces, creative studios, or the ultimate home office. The rest of the home includes a kitchen with a carefully thought out orientation and layout that affords plenty of counter space for meal prep and informal dining. The rest of the home includes three large bedrooms, two full baths, and an open concept living space, perfect for families and for entertaining.
Howie’s Place
For those that don’t have a ton of people in the house, this is an excellent plan that still has plenty of extra, flexible space should you need it. Downstairs is a huge rec room that can be used for anything from a full featured home office to a gym. It’s accessed just through the garage, so should you choose it for something like an art studio, you can store extra articles in the garage. This home has plenty of bedrooms if you need to accommodate overnight guests, and has a lovely master suite that gets tons of natural light from the front and left side of the house.
Gather Here
This house plan offers a different and very effective way to provide space for everyone in the home. As our neighborhoods change, we need to make better use of the limited lot size available. This plan, as well as a larger ranger of plans we are rolling out, consist of a main home with many full bedroom suites and an additional ADU. All of the bedrooms are similarly sized and have full bathrooms en suite. These kinds of plans allow everybody to have plenty of privacy while maximizing the efficiency of the home.
There is new, uncharted territory ahead for all of us, and much of that is going to come down to how we view and use our homes. We hope this has helped give some perspective both on how to upgrade your current home and what to look for when you decide to build your next home. If you have any questions, feel free to get in touch with us via our contact page here.

