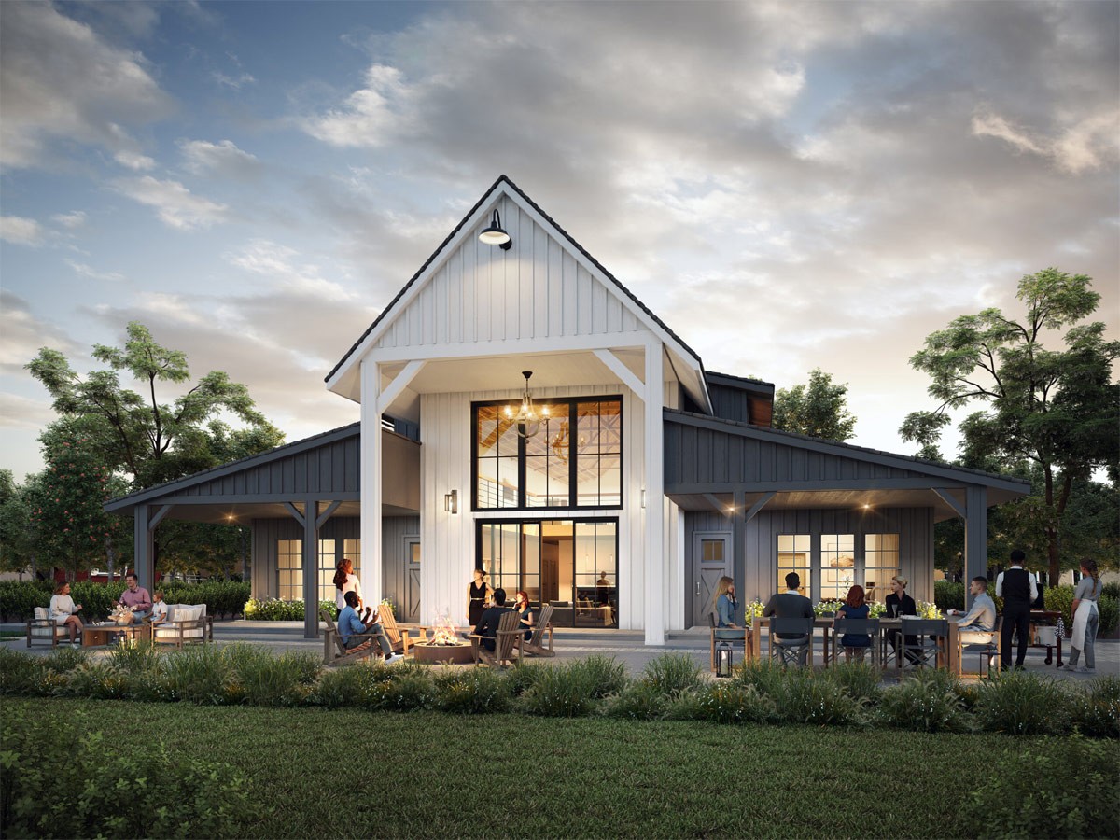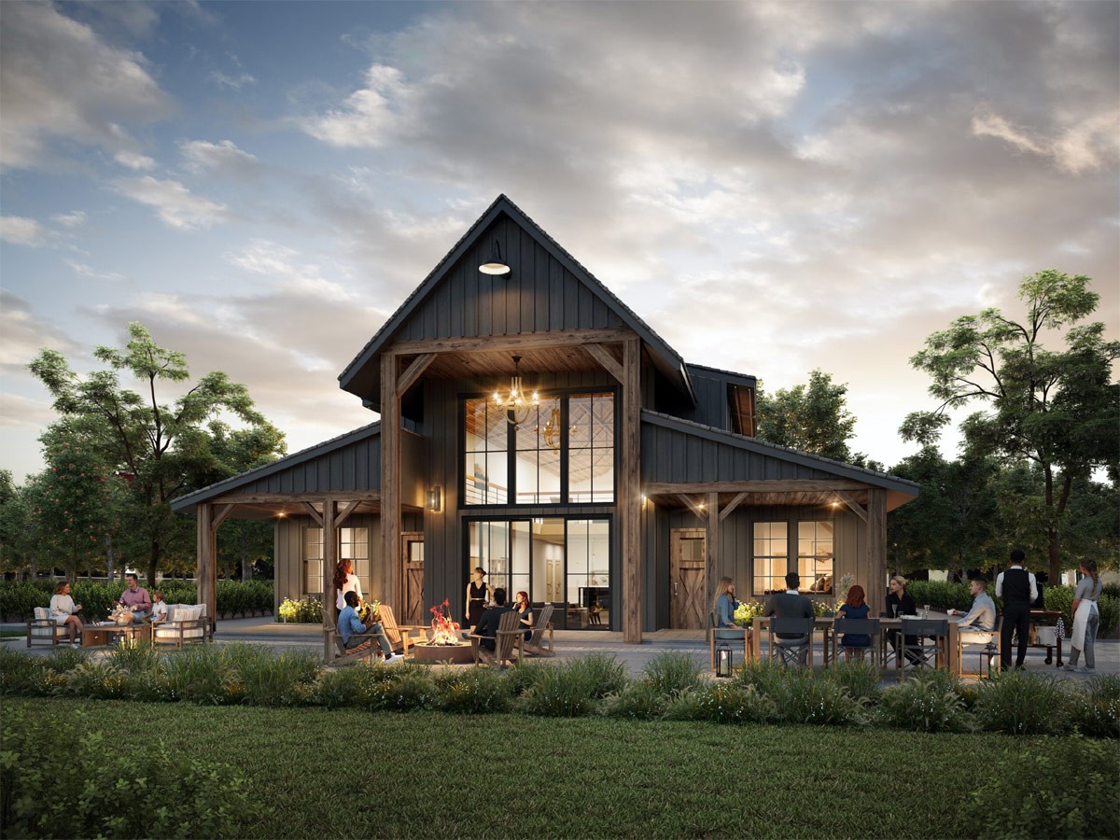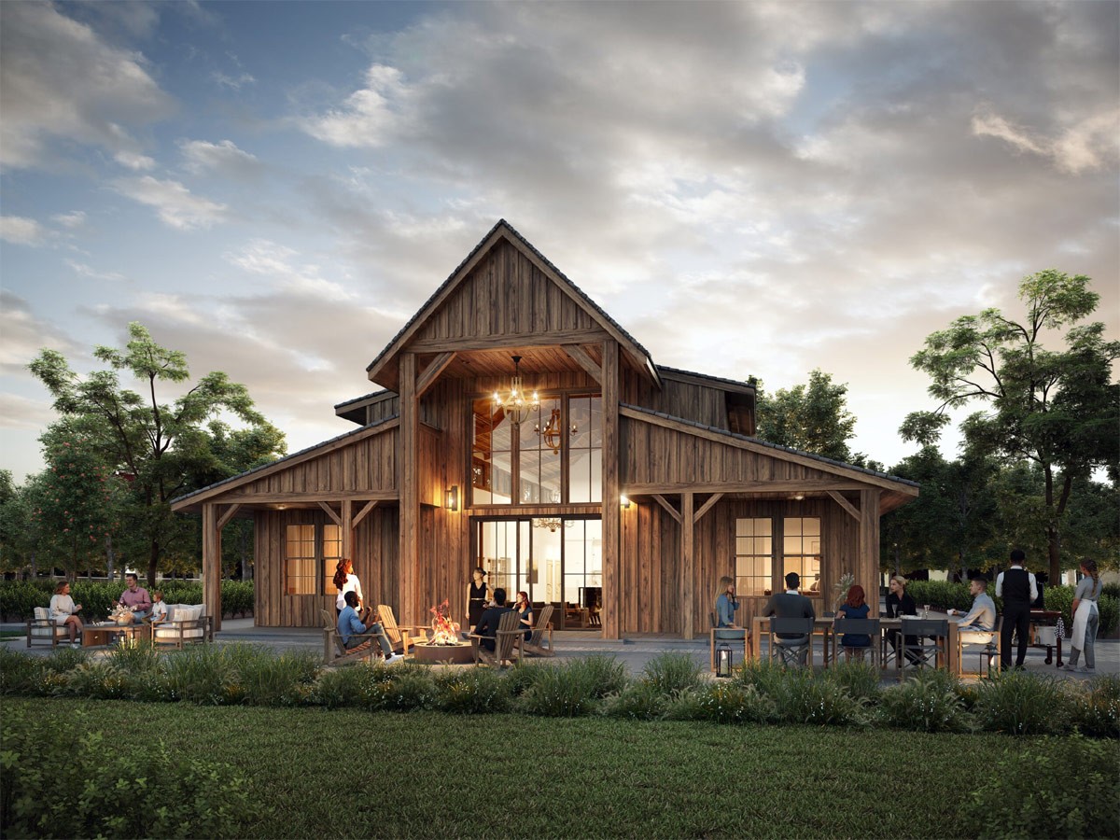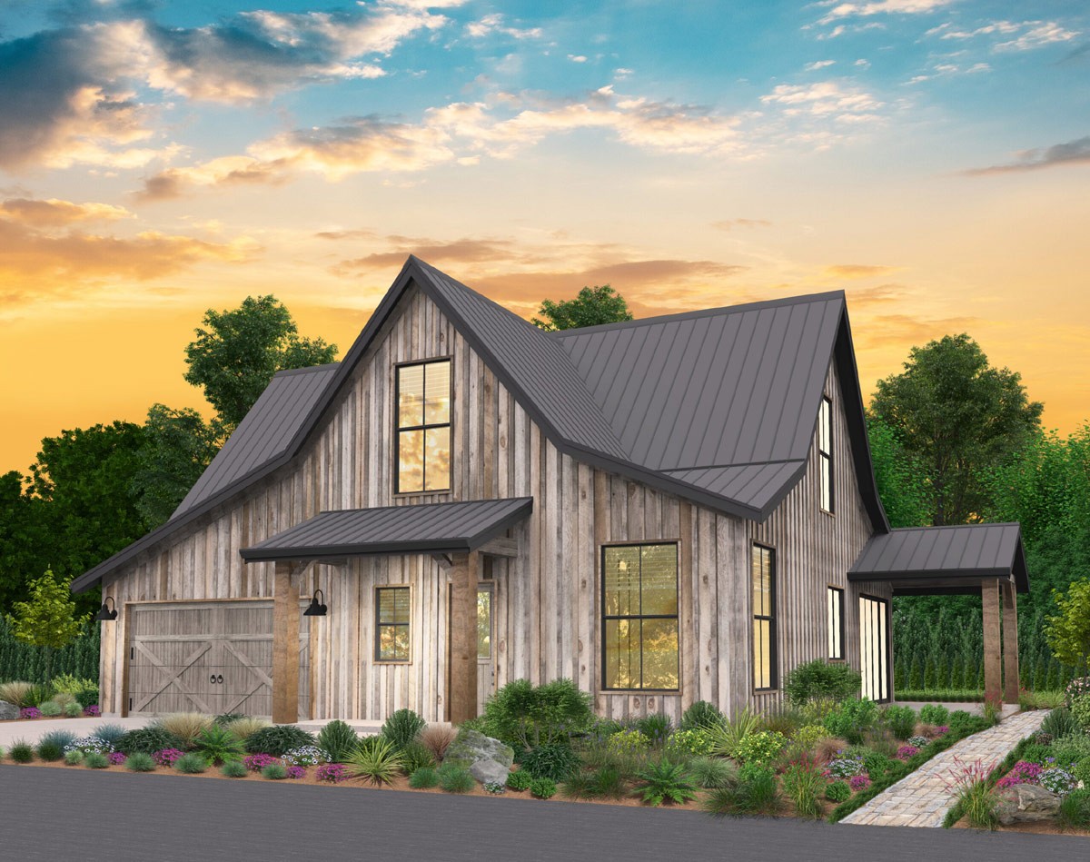3 Barndominium House Plans that are Hot in 2022

After seeing the title, you might be asking, “what on earth is a barndominium.” Barndominiums offer huge spaces for fun, work, and relaxation. As the name would suggest, barndominium plans, or barn house plans, are fashioned in the style of country barns. However, they are much more exciting than your average farm storage building. Here are some of the most popular barndominium house plans that we offer at Mark Stewart Home Design.
Natural Freedom Barnhouse Plan
The Natural Freedom home design has a little bit of everything for anyone. Everything’s bigger with Natural Freedom. For one, there is the kitchen, which features a massive walk-in pantry and also two dishwashers so you don’t have to worry about having dishes left on the generous island. It also has a two-story living and dining room, which opens onto the large common area. There is a loft for living, relaxing, or showing off trophies and collectibles.
This modern home design also provides you with a master bedroom with a vaulted ceiling and a wet room with shower and tub. There is ample space for a king-sized bed, dressers, and other furniture. There is also an area for a guest bedroom and two other bedrooms, all of which have a bathroom. Natural Freedom is punctuated with outdoor covered spaces for entertaining and enjoying the outdoors no matter what the weather is.
Good and Plenty Barndominium
We go from incredibly large, to getting the most out of the space you have. Even with a smaller lot, you can still have a barn house with the Good and Plenty design. With this design, it’s all about great looks and efficiency with space. It starts with an open concept dining and living rooms, which back into a kitchen with an island. Despite the size, there are still 3 bedrooms and 2 bathrooms, including a large ensuite off the master bedroom.
You don’t have to sacrifice storage in this efficient barndominium design. The kitchen of this house plan has a large walk-in pantry, and there is a huge storage or garage space. That area can fit up to 6 cars, or you can outfit it as a gym, office, or even another gathering room. In the garage is a second story that can be used for more storage, a hideaway hang out space, or a separate apartment. With this design you get stunning curb appeal and an efficient and affordable home.
Freedom 46 Barn House Design
This house plan really brings home the feeling of comfort and peace. It’s a rustic barn home design that leaves plenty of room for work, play, rest, and fun. It’s a classic look that is filled with natural materials and finishes to give you the functional and comfortable vibes you are looking for. Freedom 46 is also a flexible design that gives you the power to make any number of choices with the different spaces that are offered.
The main floor has space galore for entertaining and spending time as a family. It features a large den right at the front of the house. The main hallway leads to the rear where there is an open concept kitchen, dining room, and living room area. Serving food and drinks to friends or family is a breeze. Up above there are several flexible rooms that can be used for projects, storage, or as extra bedrooms. The master suite on the main floor boasts two walk-in closets, double sinks, a shower, and a private toilet. There is also a fireplace in the main suite that is shared with the living room on the other side. The Freedom 46 barn house plan is truly a throwback to the past without needing a time machine.
When you think of a barn, you might think of dilapidated and rustic. Barndominium designs keep the size and rustic feel of an actual barn while adding in modern luxuries and classic looks. A barn house could be your perfect choice to live, play, relax, and entertain.



