Normandy
Three Story Portland Approved House Plan
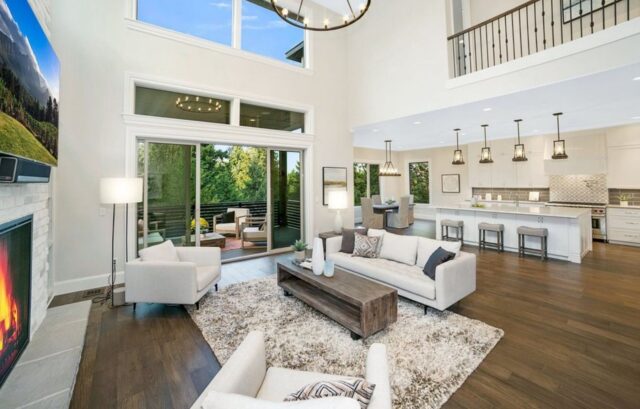 Stunning three-story City of Portland approved Transitional house plan with a view. The main floor of this beautiful home features a magnificent L shaped kitchen with huge walk in pantry and a gathering island. The adjacent great room leads out to a covered outdoor room through maximum opening sliding doors. Take a digital walk through the great room via this tour. Also on the main floor is a den, powder room and a three car tandem garage.
Stunning three-story City of Portland approved Transitional house plan with a view. The main floor of this beautiful home features a magnificent L shaped kitchen with huge walk in pantry and a gathering island. The adjacent great room leads out to a covered outdoor room through maximum opening sliding doors. Take a digital walk through the great room via this tour. Also on the main floor is a den, powder room and a three car tandem garage.
Upstairs is a deluxe master suite with a corner soaking tub, walk in closet and a view to the rear. Additionally, there are two spacious bedrooms, a full bathroom and the utility room.
The bottom floor features a large rec room, a bedroom suite and a large unfinished area. Normandy’s strong European styling completes this picture of luxury living with a view.
This transitional house plan is designed for a steep downhill lot with a view to the rear, and works particularly well on downhill cul de sac lots.
This design is City of Portland approved and you can take a virtual tour through the home.
Your ideal living space is within reach. Start by exploring our website, where you’ll find a diverse range of customizable house plans. Whether you’re drawn to traditional charm or contemporary flair, we have options to suit every taste. If you have any questions or need assistance with customization, don’t hesitate to reach out to us. Let’s collaborate to create a home that reflects your unique lifestyle.
House Plan Features
- 3.5 Bathroom House Design
- Beautiful Old World Style
- City of Portland approved
- Covered Outdoor rooms
- Four Bedroom Home Plan
- Gourmet kitchen w/ pantry
- Great for steep downhill site
- Tandem 3 car garage
- Three car garage house plan
- Three Story Home Design
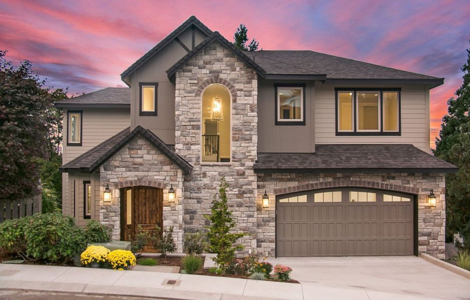


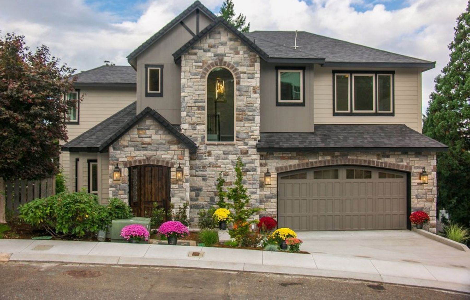


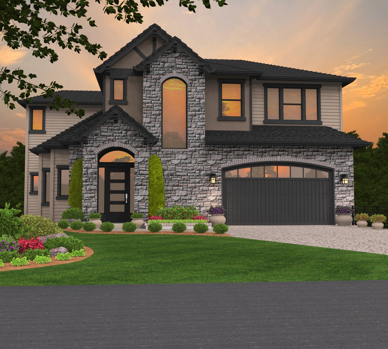


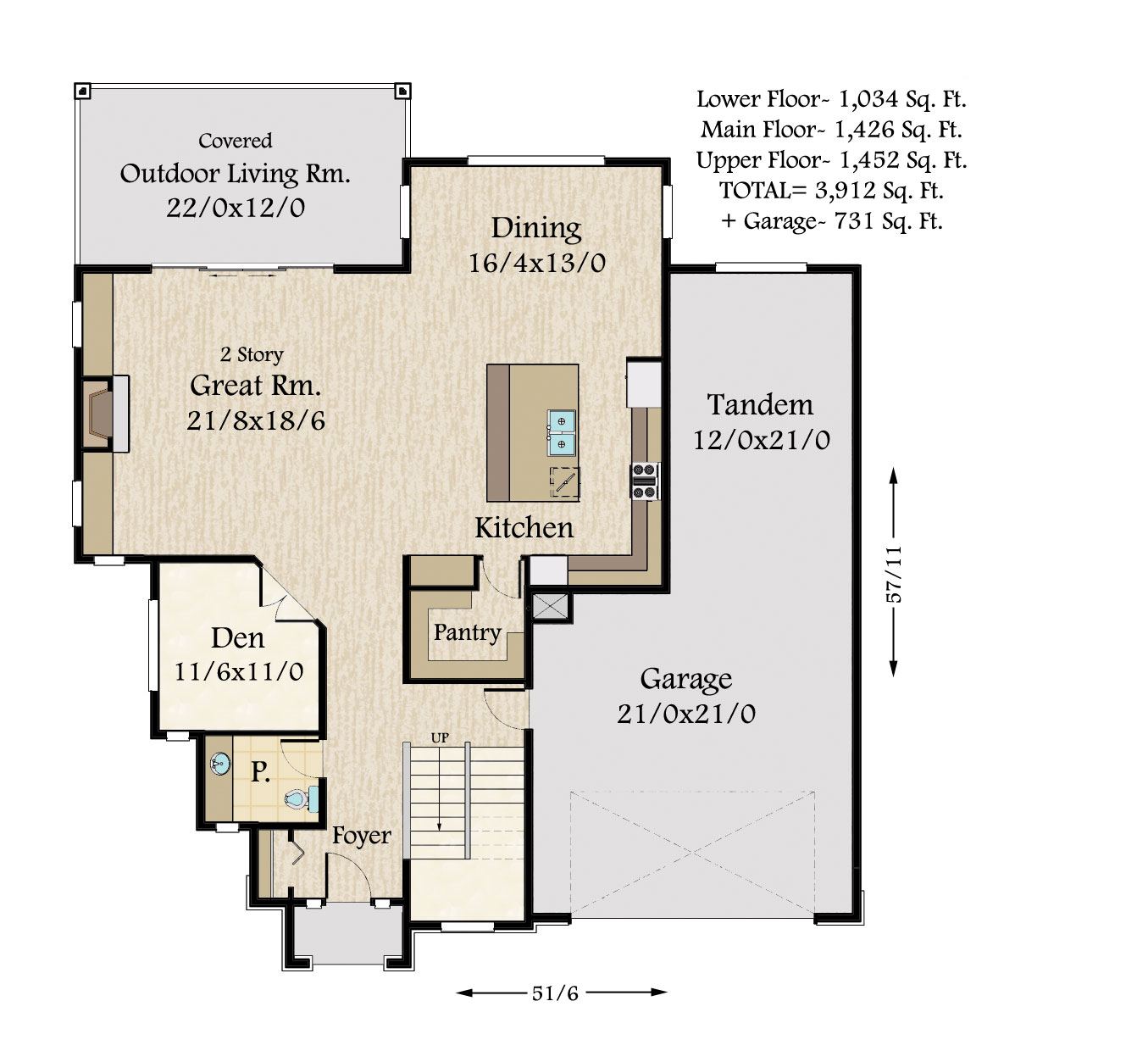


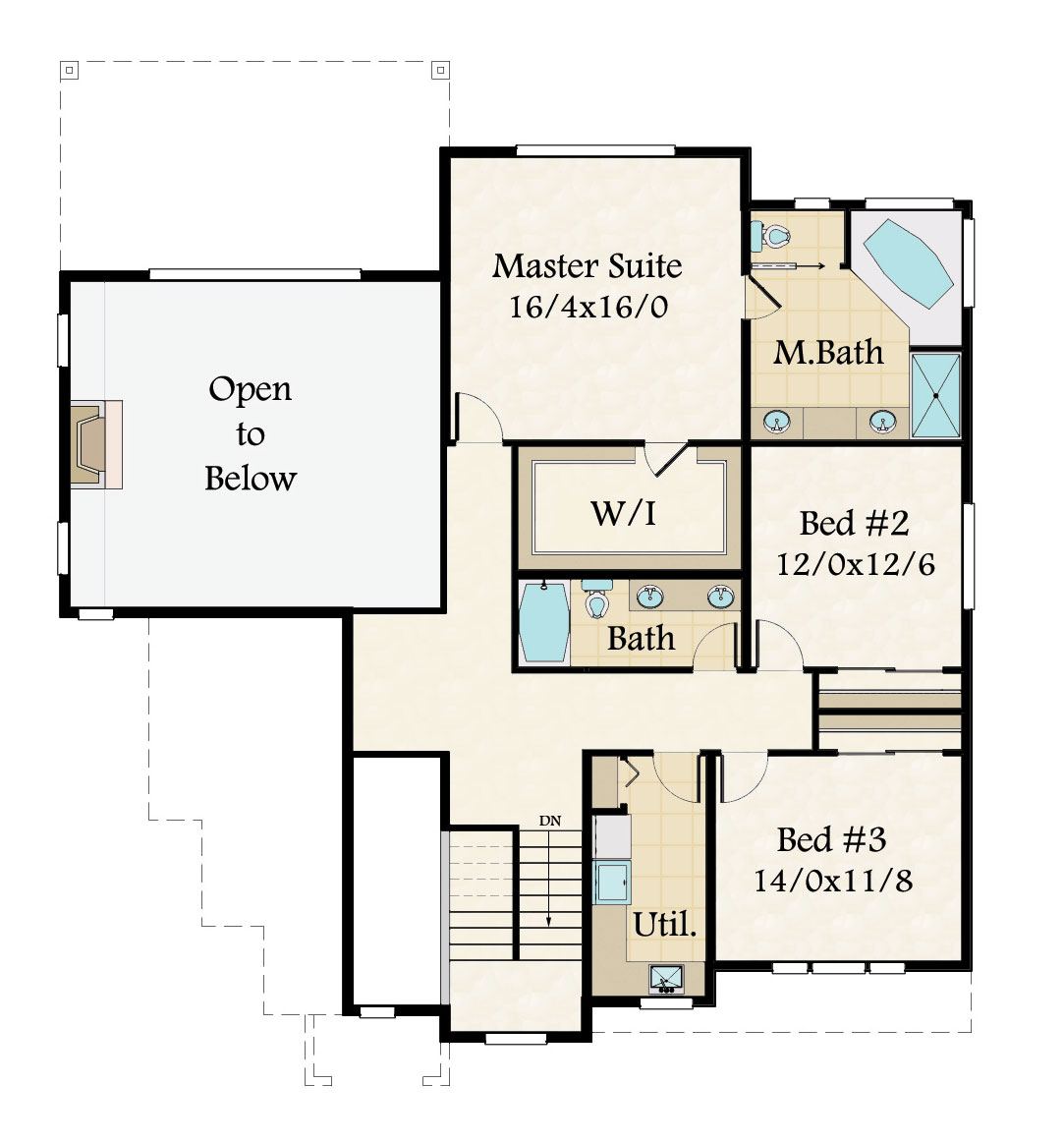



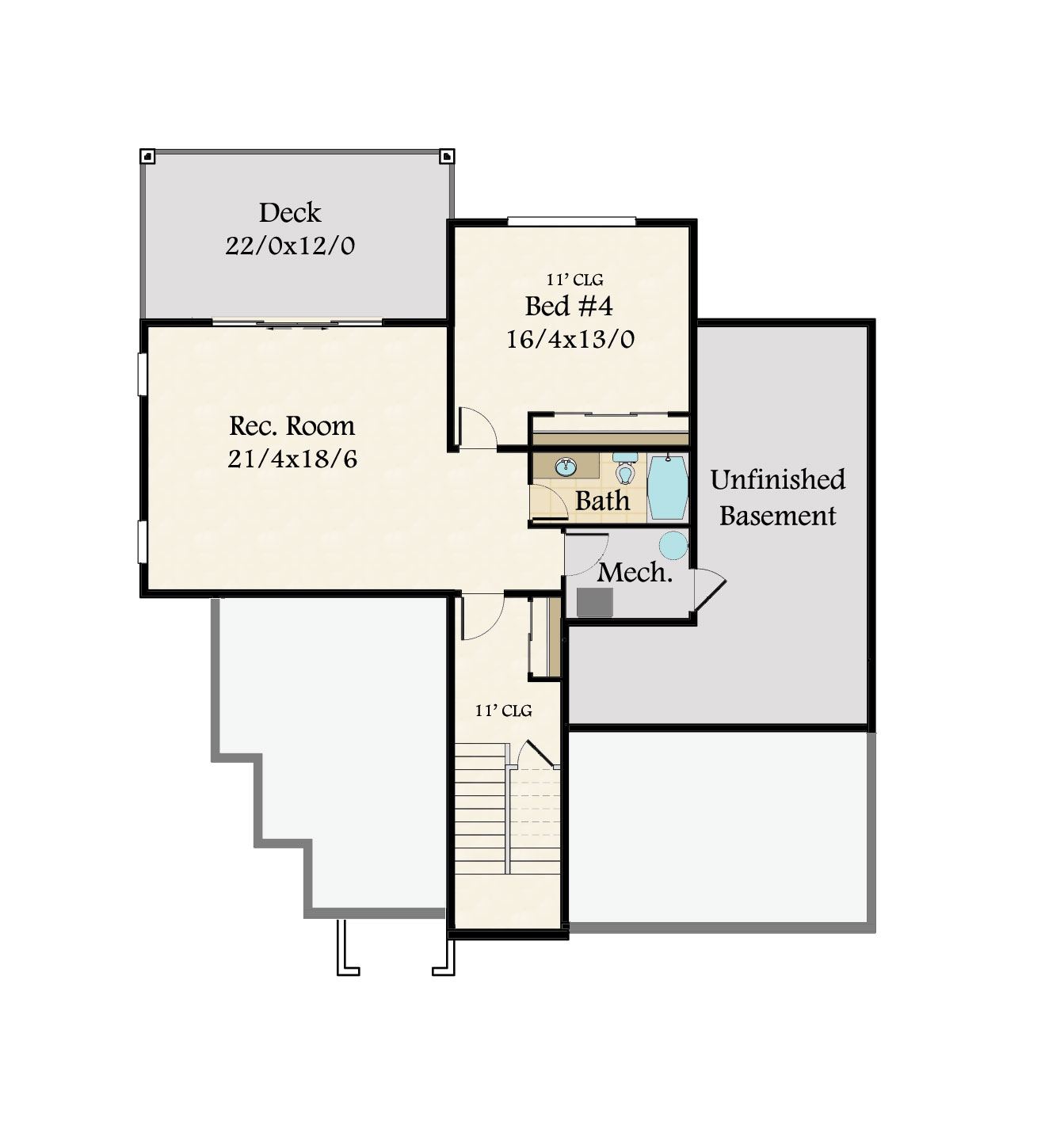
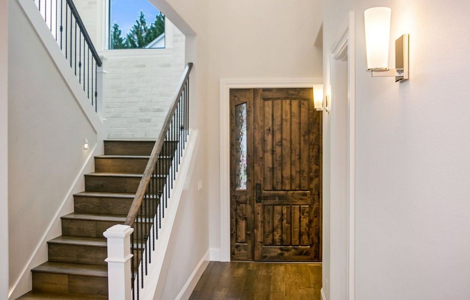
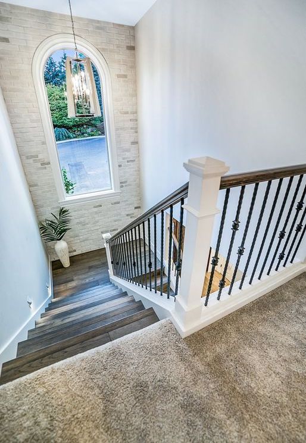
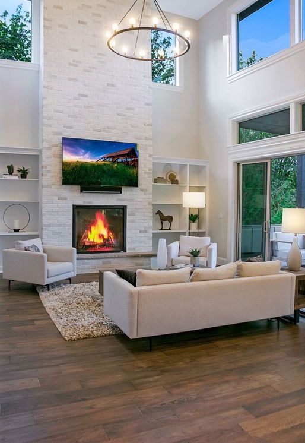

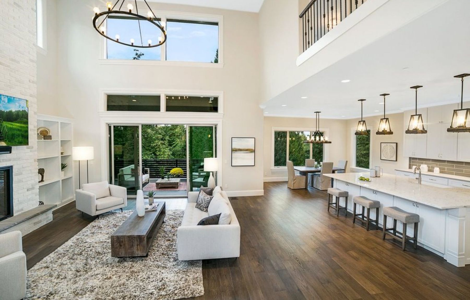
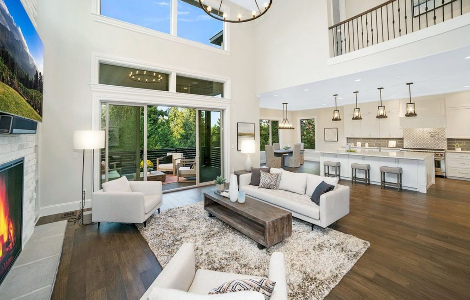
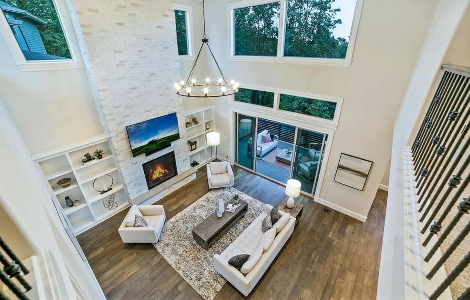
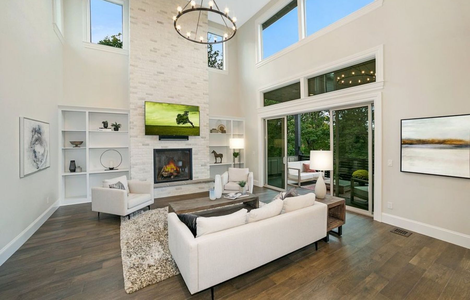
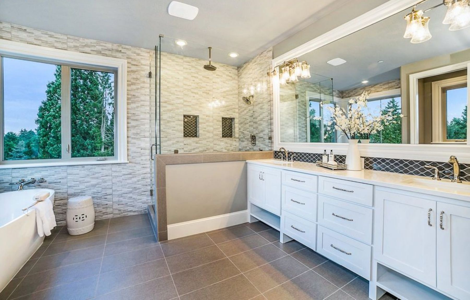
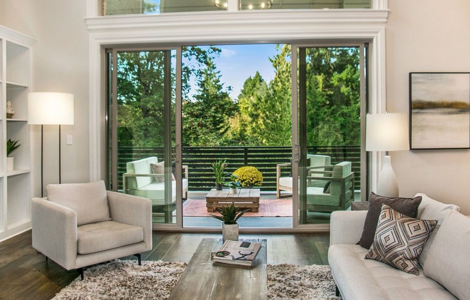
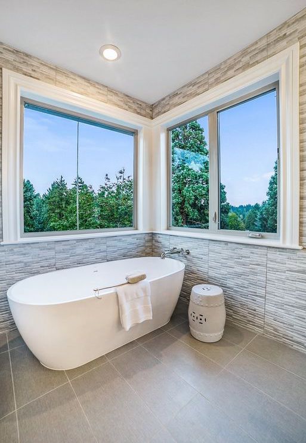
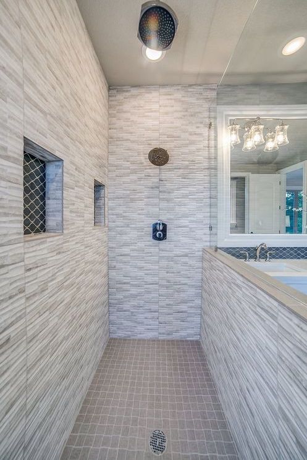
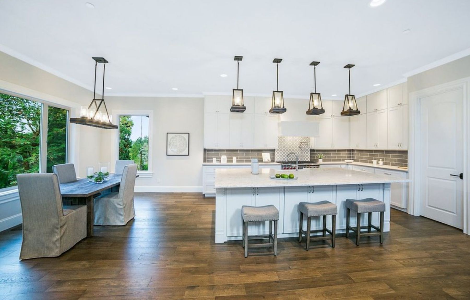
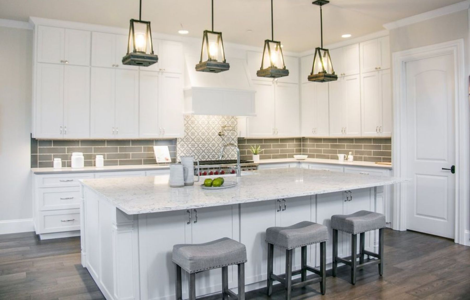
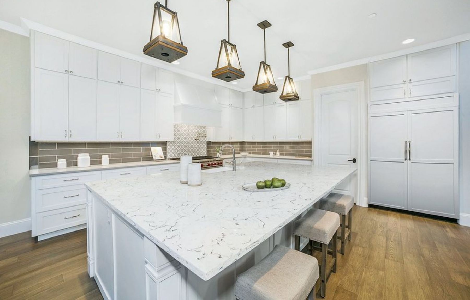

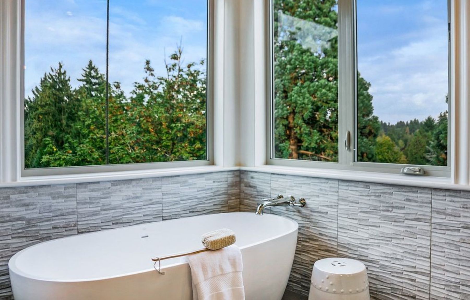

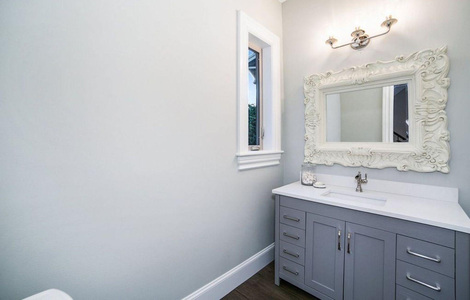
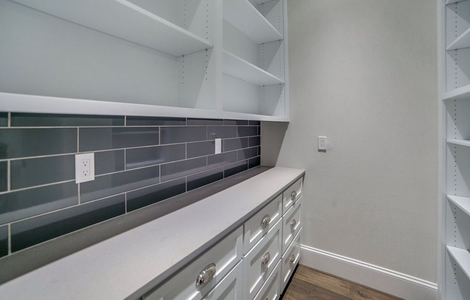
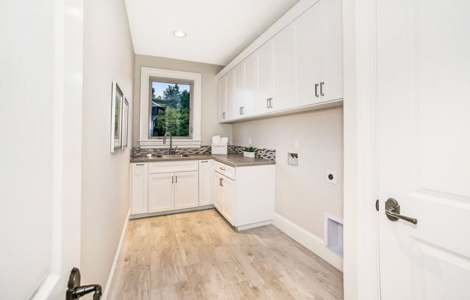
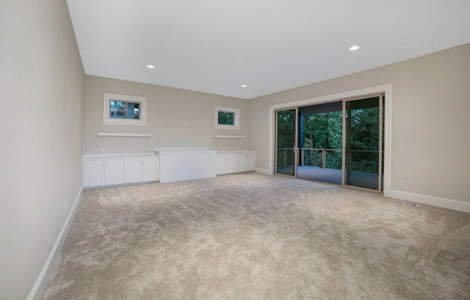
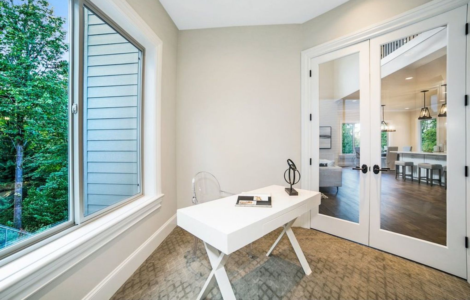

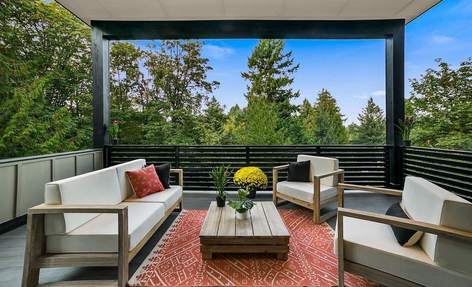


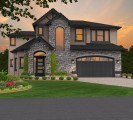
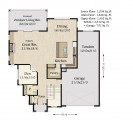
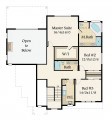
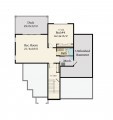
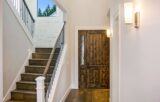

















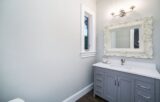
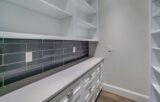
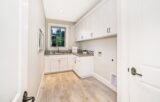
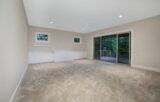
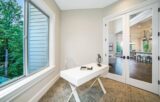
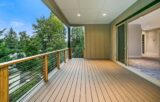


Reviews
There are no reviews yet.