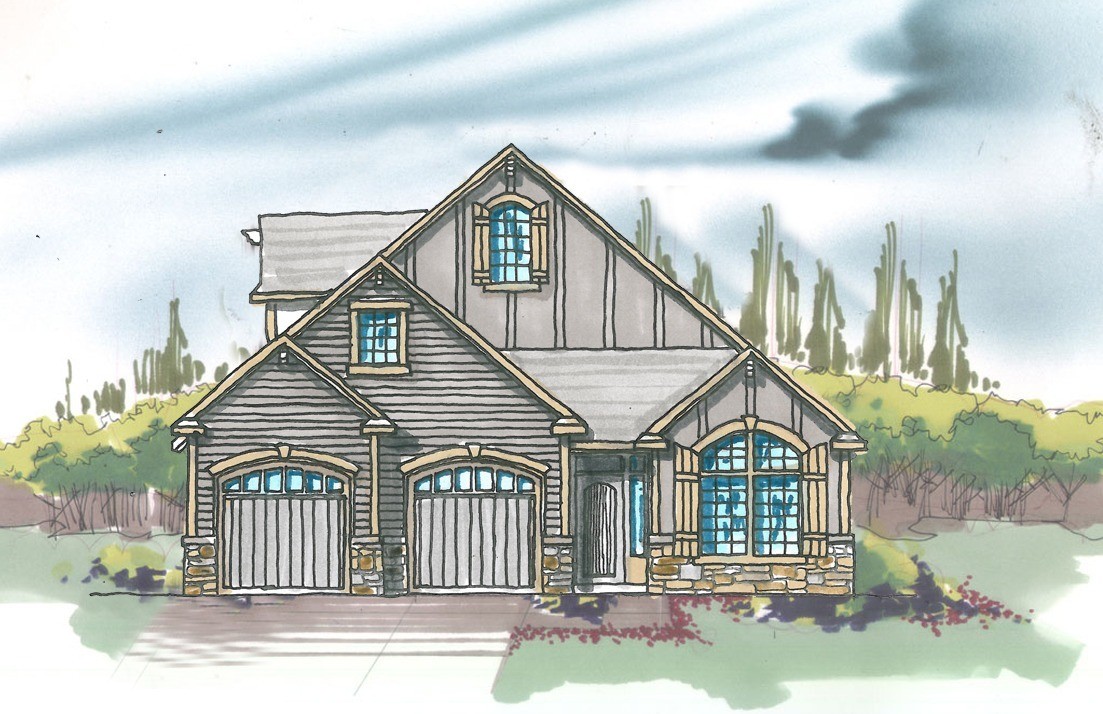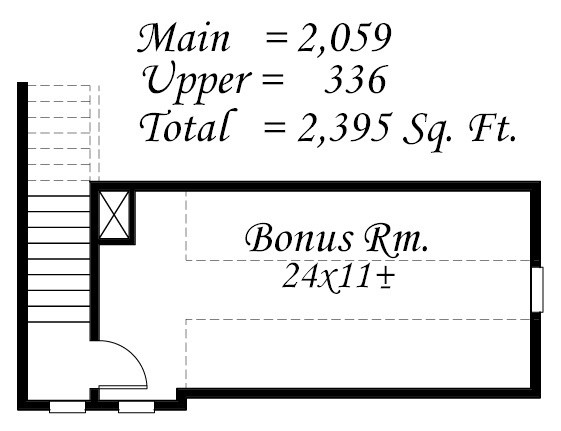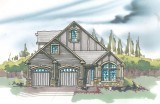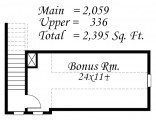Marigold
M-2395 JTR
The Marigold is of Traditional, Transitional and French Country Designs and a ton of house plan in a narrow package! Huge garage, beautiful curb appeal, and an independent main floor guest quarters near the foyer. The main spaces are open, vaulted and have tons of windows and a very large covered porch. The main floor master suite is generous in every way, including a vaulted ceiling, large walk-in wardrobe and an Entrance to the covered patio out the back. Upstairs is a flexible and private bonus room for a getaway, hobby, office or teenager.
House Plan Features
- 2 Stories
- 2-Car Garage House Design Plan
- 3 Bathrooms
- 3 Bedrooms
- Awesome Great Room
- Bonus Room
- Covered Patio
- Open Island Kitchen
- Three Bathroom Home Plan
- Three bedroom House design
- Two Car Garage House Plan
- Two Story Home Design














Reviews
There are no reviews yet.